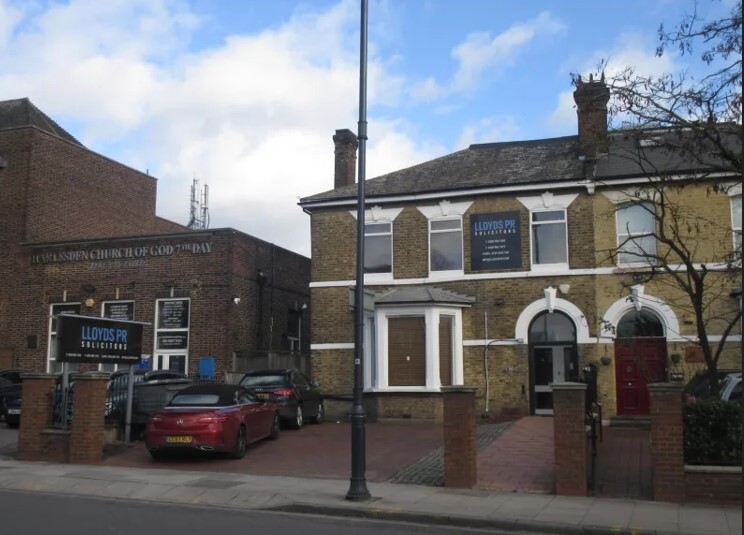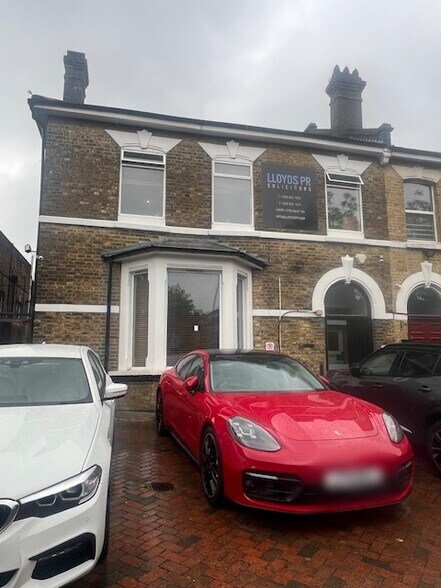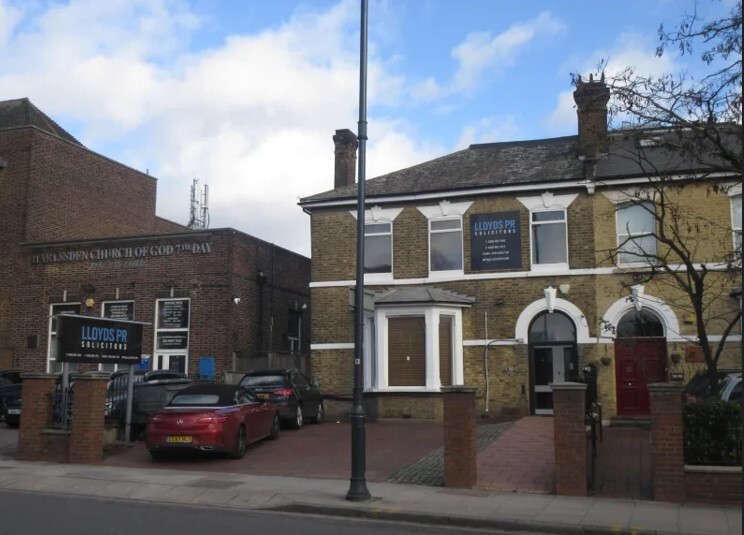
This feature is unavailable at the moment.
We apologize, but the feature you are trying to access is currently unavailable. We are aware of this issue and our team is working hard to resolve the matter.
Please check back in a few minutes. We apologize for the inconvenience.
- LoopNet Team
thank you

Your email has been sent!
11 Station Rd
1,436 - 2,873 SF of Office Space Available in London NW10 4UJ


Highlights
- Large office arranged over ground & 1st floor
- Rear garden which could be used as outdoor play area (nursery)
- Forecourt parking
all available spaces(2)
Display Rental Rate as
- Space
- Size
- Term
- Rental Rate
- Space Use
- Condition
- Available
Large office building arranged over ground and first floor currently arranged as individual offices with some larger meeting rooms. The property benefits from front forecourt parking as well as a rear yard/garden area which could be utilised as an outdoor play area. The premises could be reconfigured so it is more open plan, subject to planning. Features include fibre optics lease line, air conditioning throughout, alarm, gas central heating, 3 phase power, 2 electric car chargers at the front, fire alarm and access control. There is a rear car park which can be used.
- Use Class: E
- Mostly Open Floor Plan Layout
- Can be combined with additional space(s) for up to 2,873 SF of adjacent space
- In good decorative order
- Partially Built-Out as Standard Office
- Fits 4 - 12 People
- Ample natural light
Large office building arranged over ground and first floor currently arranged as individual offices with some larger meeting rooms. The property benefits from front forecourt parking as well as a rear yard/garden area which could be utilised as an outdoor play area. The premises could be reconfigured so it is more open plan, subject to planning. Features include fibre optics lease line, air conditioning throughout, alarm, gas central heating, 3 phase power, 2 electric car chargers at the front, fire alarm and access control. There is a rear car park which can be used.
- Use Class: E
- Mostly Open Floor Plan Layout
- Can be combined with additional space(s) for up to 2,873 SF of adjacent space
- In good decorative order
- Partially Built-Out as Standard Office
- Fits 2 - 4 People
- Ample natural light
| Space | Size | Term | Rental Rate | Space Use | Condition | Available |
| Ground | 1,436 SF | Negotiable | $32.03 /SF/YR $2.67 /SF/MO $344.74 /m²/YR $28.73 /m²/MO $3,833 /MO $45,992 /YR | Office | Partial Build-Out | Now |
| 1st Floor | 1,437 SF | Negotiable | $32.03 /SF/YR $2.67 /SF/MO $344.74 /m²/YR $28.73 /m²/MO $3,835 /MO $46,024 /YR | Office | Partial Build-Out | Now |
Ground
| Size |
| 1,436 SF |
| Term |
| Negotiable |
| Rental Rate |
| $32.03 /SF/YR $2.67 /SF/MO $344.74 /m²/YR $28.73 /m²/MO $3,833 /MO $45,992 /YR |
| Space Use |
| Office |
| Condition |
| Partial Build-Out |
| Available |
| Now |
1st Floor
| Size |
| 1,437 SF |
| Term |
| Negotiable |
| Rental Rate |
| $32.03 /SF/YR $2.67 /SF/MO $344.74 /m²/YR $28.73 /m²/MO $3,835 /MO $46,024 /YR |
| Space Use |
| Office |
| Condition |
| Partial Build-Out |
| Available |
| Now |
Ground
| Size | 1,436 SF |
| Term | Negotiable |
| Rental Rate | $32.03 /SF/YR |
| Space Use | Office |
| Condition | Partial Build-Out |
| Available | Now |
Large office building arranged over ground and first floor currently arranged as individual offices with some larger meeting rooms. The property benefits from front forecourt parking as well as a rear yard/garden area which could be utilised as an outdoor play area. The premises could be reconfigured so it is more open plan, subject to planning. Features include fibre optics lease line, air conditioning throughout, alarm, gas central heating, 3 phase power, 2 electric car chargers at the front, fire alarm and access control. There is a rear car park which can be used.
- Use Class: E
- Partially Built-Out as Standard Office
- Mostly Open Floor Plan Layout
- Fits 4 - 12 People
- Can be combined with additional space(s) for up to 2,873 SF of adjacent space
- Ample natural light
- In good decorative order
1st Floor
| Size | 1,437 SF |
| Term | Negotiable |
| Rental Rate | $32.03 /SF/YR |
| Space Use | Office |
| Condition | Partial Build-Out |
| Available | Now |
Large office building arranged over ground and first floor currently arranged as individual offices with some larger meeting rooms. The property benefits from front forecourt parking as well as a rear yard/garden area which could be utilised as an outdoor play area. The premises could be reconfigured so it is more open plan, subject to planning. Features include fibre optics lease line, air conditioning throughout, alarm, gas central heating, 3 phase power, 2 electric car chargers at the front, fire alarm and access control. There is a rear car park which can be used.
- Use Class: E
- Partially Built-Out as Standard Office
- Mostly Open Floor Plan Layout
- Fits 2 - 4 People
- Can be combined with additional space(s) for up to 2,873 SF of adjacent space
- Ample natural light
- In good decorative order
Property Overview
Situated in Station Road close to the junction with High Street and Caple Road and a short walk from Willesden Junction underground station (Bakerloo Line), making the premises easily accessible by car or underground.
- Security System
PROPERTY FACTS
Learn More About Renting Office Space
Presented by

11 Station Rd
Hmm, there seems to have been an error sending your message. Please try again.
Thanks! Your message was sent.





