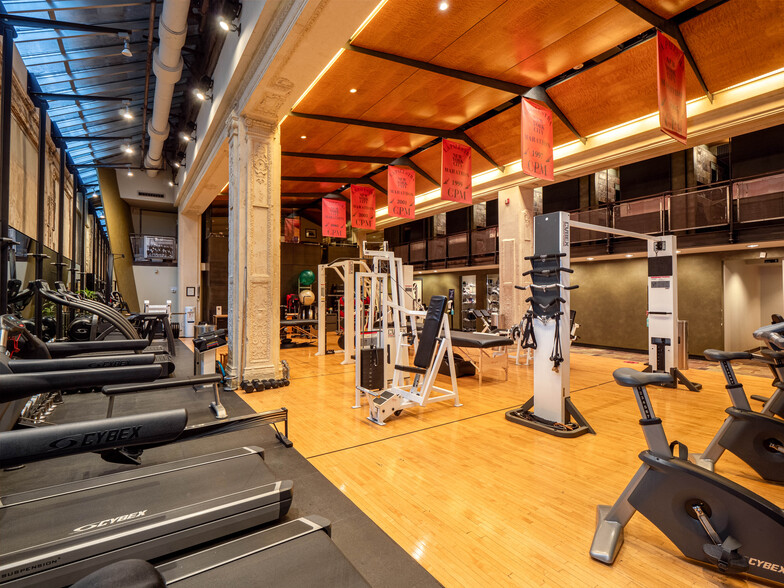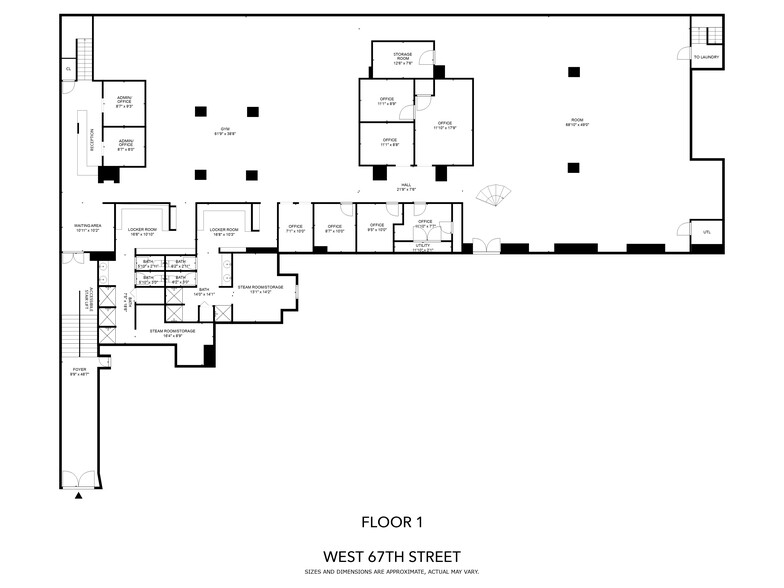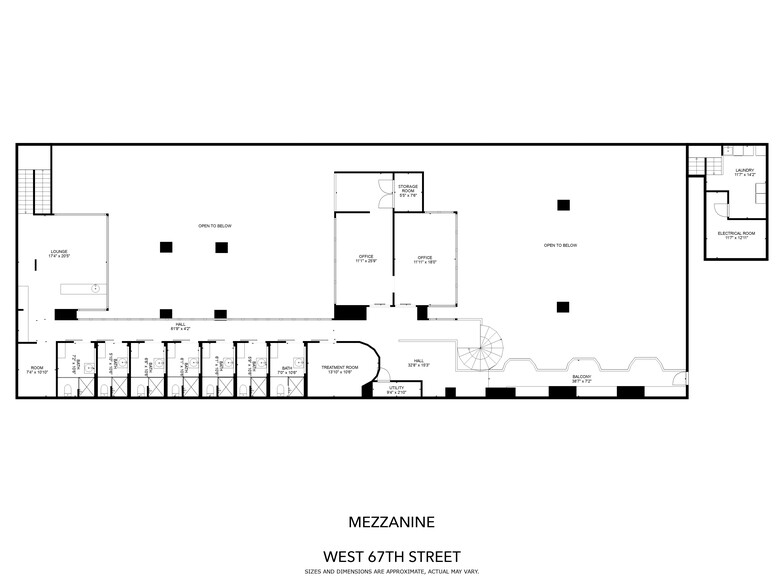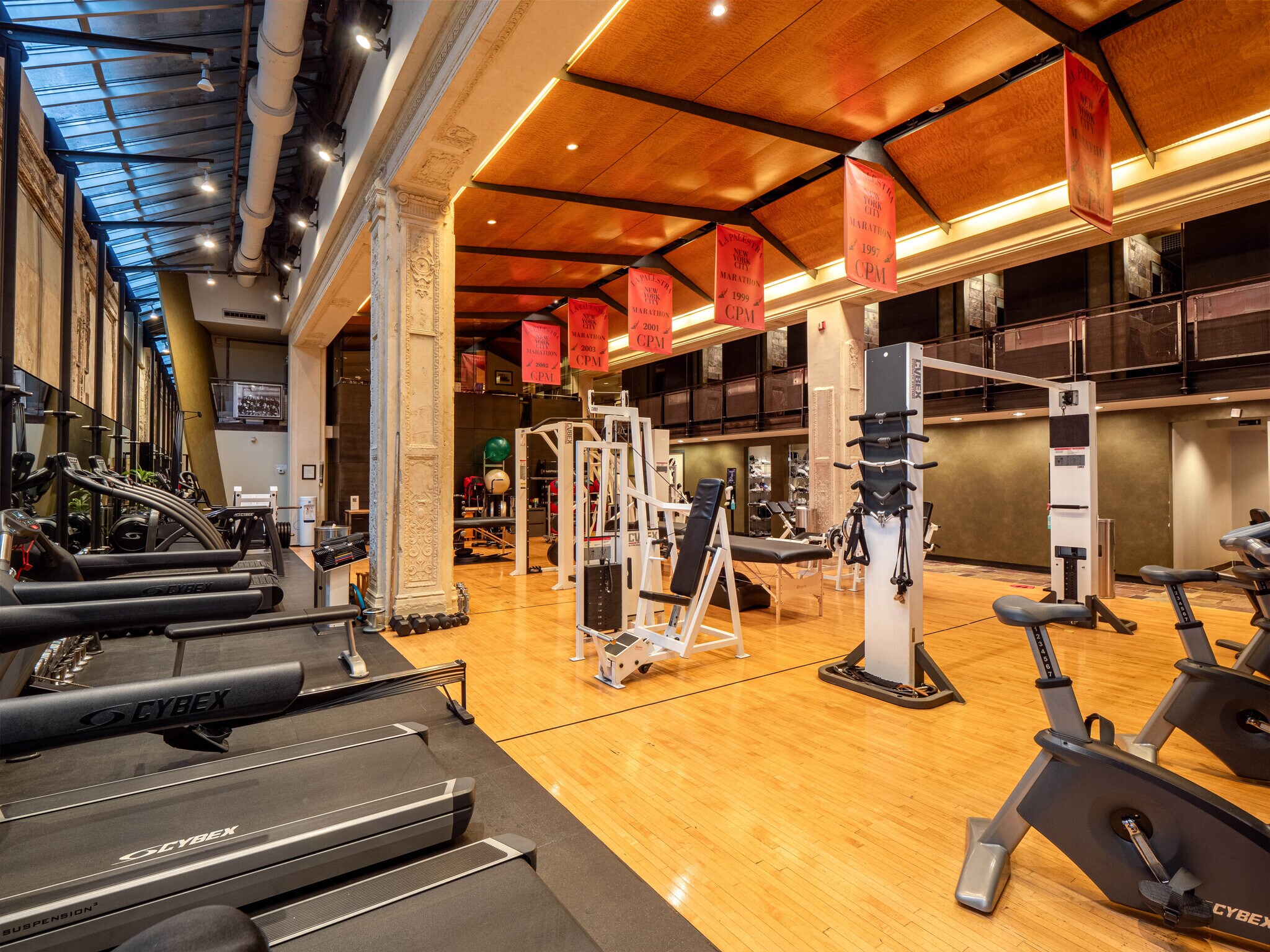
This feature is unavailable at the moment.
We apologize, but the feature you are trying to access is currently unavailable. We are aware of this issue and our team is working hard to resolve the matter.
Please check back in a few minutes. We apologize for the inconvenience.
- LoopNet Team
thank you

Your email has been sent!
Hotel Des Artistes 11 W 67th St
14,000 SF of Office/Medical Space Available in New York, NY 10023



all available space(1)
Display Rental Rate as
- Space
- Size
- Term
- Rental Rate
- Space Use
- Condition
- Available
Situated in Lincoln Square between Central Park West and Columbus Avenue, 11 West 67th Street offers a prime address in one of New York City's most vibrant areas, making it an ideal location for medical users seeking convenience and prestige. This versatile space, located at the base of the historic Hotel Des Artistes, spans a ground floor and mezzanine level for approximately 14,000 RSF. The ground floor features a spacious layout, including a welcoming waiting area, a professional reception with two administrative offices, two large open-area recreational spaces, two locker rooms, shower stalls, restrooms, and access to a laundry room. Nine additional rooms provide flexibility for various uses, from offices to exam rooms or storage areas. Ascend to the mezzanine level to discover even more amenities. Here, you'll find a well-appointed kitchen/lounge area, seven bathrooms for added convenience, and a dedicated treatment room. Two expansive offices offer views overlooking each recreational area, while a balcony and hallway provide additional space for relaxation or observation. Two extra rooms ideal for storage complete the floor plan. Beyond the layout, this property boasts additional features that set it apart. A private street entrance on West 67th Street offers exclusivity, convenience, and functionality with an accessible chair-lift. A skylight spans the entire length of the space, flooding it with natural light and creating a bright, inviting atmosphere. With 18-foot ceilings and central air conditioning, comfort and spaciousness are ensured throughout. Multiple egress points provide safety and accessibility, while the adaptable design makes it suitable for any medical specialty or professional endeavor. This space, currently configured as a private gym and physical therapy practice, is now available for lease, showcasing its suitability for health and wellness-related businesses.
- Fully Built-Out as Physical Therapy Space
- Fits 35 - 112 People
- Finished Ceilings: 8’ - 18’
- Reception Area
- Private Restrooms
- Security System
- Recessed Lighting
- Shower Facilities
- Hardwood Floors
- ACCESSIBLE CHAIR-LIFT
- SKYLIGHT SPANS ENTIRE LENGTH OF SPACE
- MULTIPLE EGRESS TO RESIDENTIAL PORTION OF BUILDING
- Mostly Open Floor Plan Layout
- 10 Private Offices
- Space is in Excellent Condition
- Central Air Conditioning
- Balcony
- High Ceilings
- Natural Light
- Open-Plan
- Wheelchair Accessible
- PRIVATE STREET ENTRANCE WEST 67TH STREET
- 18-FOOT CEILINGS
| Space | Size | Term | Rental Rate | Space Use | Condition | Available |
| 1st Floor, Ste L1+Mezz | 0.32 AC | Negotiable | Upon Request Upon Request Upon Request Upon Request Upon Request Upon Request | Office/Medical | Full Build-Out | Now |
1st Floor, Ste L1+Mezz
| Size |
| 0.32 AC |
| Term |
| Negotiable |
| Rental Rate |
| Upon Request Upon Request Upon Request Upon Request Upon Request Upon Request |
| Space Use |
| Office/Medical |
| Condition |
| Full Build-Out |
| Available |
| Now |
1st Floor, Ste L1+Mezz
| Size | 0.32 AC |
| Term | Negotiable |
| Rental Rate | Upon Request |
| Space Use | Office/Medical |
| Condition | Full Build-Out |
| Available | Now |
Situated in Lincoln Square between Central Park West and Columbus Avenue, 11 West 67th Street offers a prime address in one of New York City's most vibrant areas, making it an ideal location for medical users seeking convenience and prestige. This versatile space, located at the base of the historic Hotel Des Artistes, spans a ground floor and mezzanine level for approximately 14,000 RSF. The ground floor features a spacious layout, including a welcoming waiting area, a professional reception with two administrative offices, two large open-area recreational spaces, two locker rooms, shower stalls, restrooms, and access to a laundry room. Nine additional rooms provide flexibility for various uses, from offices to exam rooms or storage areas. Ascend to the mezzanine level to discover even more amenities. Here, you'll find a well-appointed kitchen/lounge area, seven bathrooms for added convenience, and a dedicated treatment room. Two expansive offices offer views overlooking each recreational area, while a balcony and hallway provide additional space for relaxation or observation. Two extra rooms ideal for storage complete the floor plan. Beyond the layout, this property boasts additional features that set it apart. A private street entrance on West 67th Street offers exclusivity, convenience, and functionality with an accessible chair-lift. A skylight spans the entire length of the space, flooding it with natural light and creating a bright, inviting atmosphere. With 18-foot ceilings and central air conditioning, comfort and spaciousness are ensured throughout. Multiple egress points provide safety and accessibility, while the adaptable design makes it suitable for any medical specialty or professional endeavor. This space, currently configured as a private gym and physical therapy practice, is now available for lease, showcasing its suitability for health and wellness-related businesses.
- Fully Built-Out as Physical Therapy Space
- Mostly Open Floor Plan Layout
- Fits 35 - 112 People
- 10 Private Offices
- Finished Ceilings: 8’ - 18’
- Space is in Excellent Condition
- Reception Area
- Central Air Conditioning
- Private Restrooms
- Balcony
- Security System
- High Ceilings
- Recessed Lighting
- Natural Light
- Shower Facilities
- Open-Plan
- Hardwood Floors
- Wheelchair Accessible
- ACCESSIBLE CHAIR-LIFT
- PRIVATE STREET ENTRANCE WEST 67TH STREET
- SKYLIGHT SPANS ENTIRE LENGTH OF SPACE
- 18-FOOT CEILINGS
- MULTIPLE EGRESS TO RESIDENTIAL PORTION OF BUILDING
PROPERTY FACTS FOR 11 W 67th St , New York, NY 10023
| No. Units | 119 | Apartment Style | High Rise |
| Property Type | Multifamily | Building Size | 212,000 SF |
| Property Subtype | Apartment | Year Built/Renovated | 1918/1988 |
| No. Units | 119 |
| Property Type | Multifamily |
| Property Subtype | Apartment |
| Apartment Style | High Rise |
| Building Size | 212,000 SF |
| Year Built/Renovated | 1918/1988 |
Features and Amenities
- Concierge
- Fitness Center
- Pool
- Basketball Court
- Doorman
- Media Center/Movie Theatre
- Roof Terrace
- Bicycle Storage
- Elevator
Presented by

Hotel Des Artistes | 11 W 67th St
Hmm, there seems to have been an error sending your message. Please try again.
Thanks! Your message was sent.




