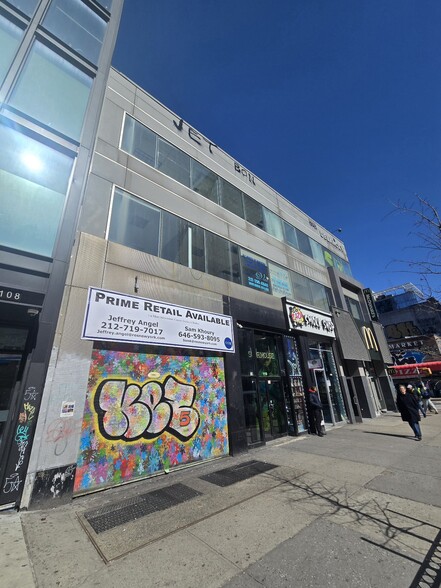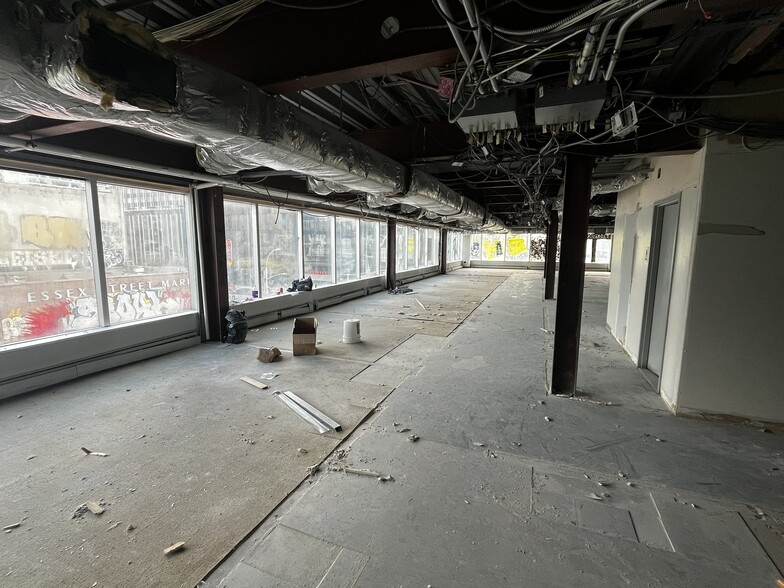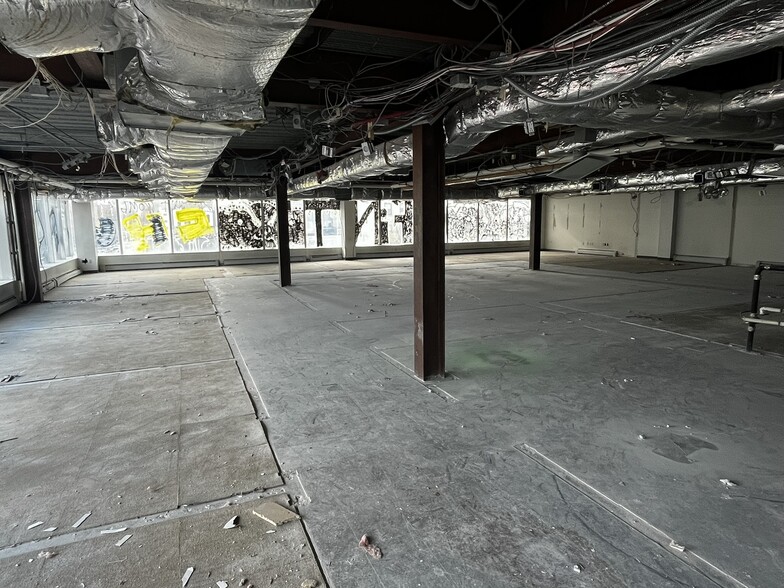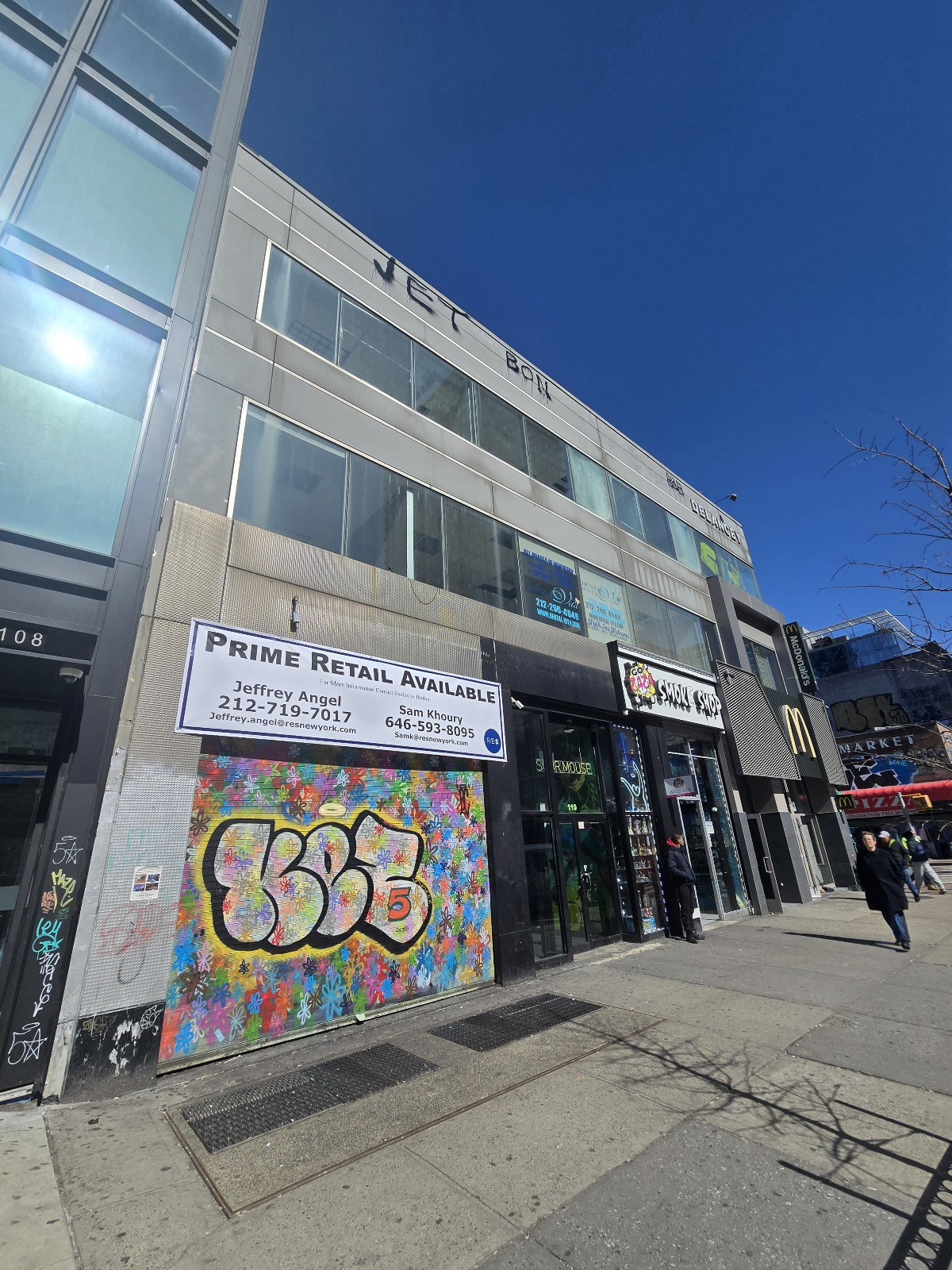
This feature is unavailable at the moment.
We apologize, but the feature you are trying to access is currently unavailable. We are aware of this issue and our team is working hard to resolve the matter.
Please check back in a few minutes. We apologize for the inconvenience.
- LoopNet Team
thank you

Your email has been sent!
110-114 Delancey St
2,298 - 13,598 SF of Space Available in New York, NY 10002



Highlights
- Heaviest Trafficked Intersection on Lower East Side
- Across from Essex Crossing
- Potential Flagship Opportunity
all available spaces(3)
Display Rental Rate as
- Space
- Size
- Term
- Rental Rate
- Space Use
- Condition
- Available
Newly demised space that was part of Rainbow, this is an ideal situation for a variety of uses like retail, grocery, wine & spirits & some food operations (non-compete w/ McDonald’s not allowing prepared food service). Wide open space with soaring ceilings of about 16’ with 15’ frontage that is located steps from the corner of Essex Street with the Subway Entrance. Ground floor can be connected to about 4,800 rsf on 2nd floor and 6,500 rsf on 3rd floor for a multi-level retail situation.
- Fully Built-Out as Standard Retail Space
- Central Air Conditioning
- Secure Storage
- Basement
- Former Rainbow retail space
- Possible multi-level retail opportunity
- Located in-line with other retail
- High Ceilings
- Finished Ceilings: 16’
- Display Window
- Ideal for Non Vented food use
Recently demoed and opened up space with tons of natural light, 12' ceilings, direct elevator access and prime exposure overlooking the heaviest trafficked intersection on the Lower East Side with Essex Crossing across the street and the entrance to the Delancey/Essex Subway right outside. Offering 4,800 rsf on 2nd floor and about 6,500 rsf on the 3rd, landlord looking for ideally one tenant to take all the space but will be open to divisions and flexible on pricing and terms. Can combine with ground to create multilevel flagship opportunity.
- Mostly Open Floor Plan Layout
- Partially Demolished Space
- Elevator Access
- Natural Light
- Prime Exposure
- Finished Ceilings: 12’
- Can be combined with additional space(s) for up to 11,300 SF of adjacent space
- High Ceilings
- Open-Plan
Recently demoed and opened up space with tons of natural light, 10' ceilings, direct elevator access, restrooms in place and prime exposure overlooking the heaviest trafficked intersection on the Lower East Side with Essex Crossing across the street and the entrance to the Delancey/Essex Subway right outside. Windows on 2 sides so tons of light and offering about 6,500 rsf on the 3rd, landlord looking for ideally one tenant to take all the space but will be open to divisions and flexible on pricing and terms. Can combine with ground to create multilevel flagship opportunity.
- Listed rate may not include certain utilities, building services and property expenses
- Space In Need of Renovation
- Elevator Access
- Open-Plan
- Amazing Exposure Overlooking Busy Intersection
- Finished Ceilings: 10’
- Can be combined with additional space(s) for up to 11,300 SF of adjacent space
- Natural Light
- Tons of Natural Light
| Space | Size | Term | Rental Rate | Space Use | Condition | Available |
| 1st Floor | 2,298 SF | Negotiable | Upon Request Upon Request Upon Request Upon Request Upon Request Upon Request | Retail | Full Build-Out | Now |
| 2nd Floor | 4,800 SF | Negotiable | Upon Request Upon Request Upon Request Upon Request Upon Request Upon Request | Office | - | Now |
| 3rd Floor | 2,500-6,500 SF | Negotiable | $55.00 /SF/YR $4.58 /SF/MO $592.02 /m²/YR $49.33 /m²/MO $29,792 /MO $357,500 /YR | Office | Shell Space | Now |
1st Floor
| Size |
| 2,298 SF |
| Term |
| Negotiable |
| Rental Rate |
| Upon Request Upon Request Upon Request Upon Request Upon Request Upon Request |
| Space Use |
| Retail |
| Condition |
| Full Build-Out |
| Available |
| Now |
2nd Floor
| Size |
| 4,800 SF |
| Term |
| Negotiable |
| Rental Rate |
| Upon Request Upon Request Upon Request Upon Request Upon Request Upon Request |
| Space Use |
| Office |
| Condition |
| - |
| Available |
| Now |
3rd Floor
| Size |
| 2,500-6,500 SF |
| Term |
| Negotiable |
| Rental Rate |
| $55.00 /SF/YR $4.58 /SF/MO $592.02 /m²/YR $49.33 /m²/MO $29,792 /MO $357,500 /YR |
| Space Use |
| Office |
| Condition |
| Shell Space |
| Available |
| Now |
1st Floor
| Size | 2,298 SF |
| Term | Negotiable |
| Rental Rate | Upon Request |
| Space Use | Retail |
| Condition | Full Build-Out |
| Available | Now |
Newly demised space that was part of Rainbow, this is an ideal situation for a variety of uses like retail, grocery, wine & spirits & some food operations (non-compete w/ McDonald’s not allowing prepared food service). Wide open space with soaring ceilings of about 16’ with 15’ frontage that is located steps from the corner of Essex Street with the Subway Entrance. Ground floor can be connected to about 4,800 rsf on 2nd floor and 6,500 rsf on 3rd floor for a multi-level retail situation.
- Fully Built-Out as Standard Retail Space
- Located in-line with other retail
- Central Air Conditioning
- High Ceilings
- Secure Storage
- Finished Ceilings: 16’
- Basement
- Display Window
- Former Rainbow retail space
- Ideal for Non Vented food use
- Possible multi-level retail opportunity
2nd Floor
| Size | 4,800 SF |
| Term | Negotiable |
| Rental Rate | Upon Request |
| Space Use | Office |
| Condition | - |
| Available | Now |
Recently demoed and opened up space with tons of natural light, 12' ceilings, direct elevator access and prime exposure overlooking the heaviest trafficked intersection on the Lower East Side with Essex Crossing across the street and the entrance to the Delancey/Essex Subway right outside. Offering 4,800 rsf on 2nd floor and about 6,500 rsf on the 3rd, landlord looking for ideally one tenant to take all the space but will be open to divisions and flexible on pricing and terms. Can combine with ground to create multilevel flagship opportunity.
- Mostly Open Floor Plan Layout
- Finished Ceilings: 12’
- Partially Demolished Space
- Can be combined with additional space(s) for up to 11,300 SF of adjacent space
- Elevator Access
- High Ceilings
- Natural Light
- Open-Plan
- Prime Exposure
3rd Floor
| Size | 2,500-6,500 SF |
| Term | Negotiable |
| Rental Rate | $55.00 /SF/YR |
| Space Use | Office |
| Condition | Shell Space |
| Available | Now |
Recently demoed and opened up space with tons of natural light, 10' ceilings, direct elevator access, restrooms in place and prime exposure overlooking the heaviest trafficked intersection on the Lower East Side with Essex Crossing across the street and the entrance to the Delancey/Essex Subway right outside. Windows on 2 sides so tons of light and offering about 6,500 rsf on the 3rd, landlord looking for ideally one tenant to take all the space but will be open to divisions and flexible on pricing and terms. Can combine with ground to create multilevel flagship opportunity.
- Listed rate may not include certain utilities, building services and property expenses
- Finished Ceilings: 10’
- Space In Need of Renovation
- Can be combined with additional space(s) for up to 11,300 SF of adjacent space
- Elevator Access
- Natural Light
- Open-Plan
- Tons of Natural Light
- Amazing Exposure Overlooking Busy Intersection
Property Overview
Located at the corner of Essex and Delancey Streets. Overlooking Essex Crossings and across the street from Essex Market.
- Air Conditioning
PROPERTY FACTS
Presented by

110-114 Delancey St
Hmm, there seems to have been an error sending your message. Please try again.
Thanks! Your message was sent.










