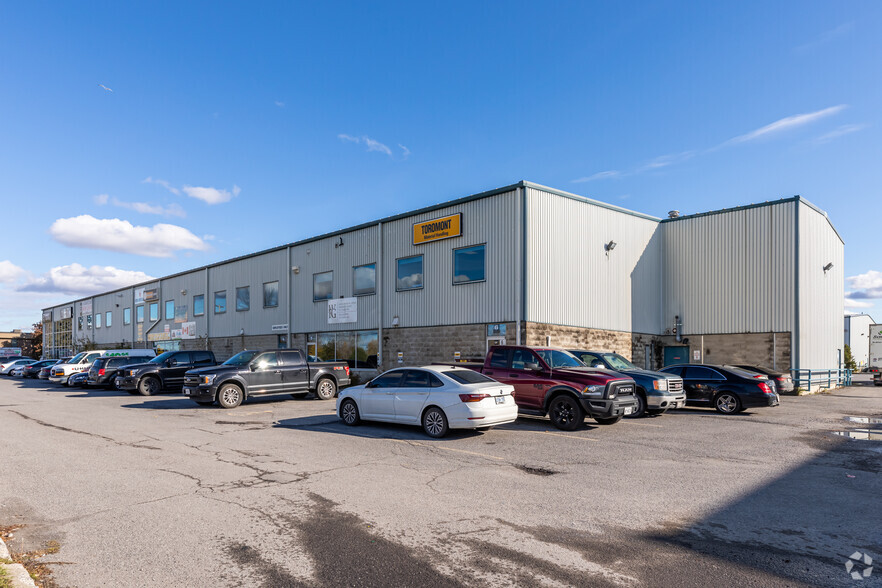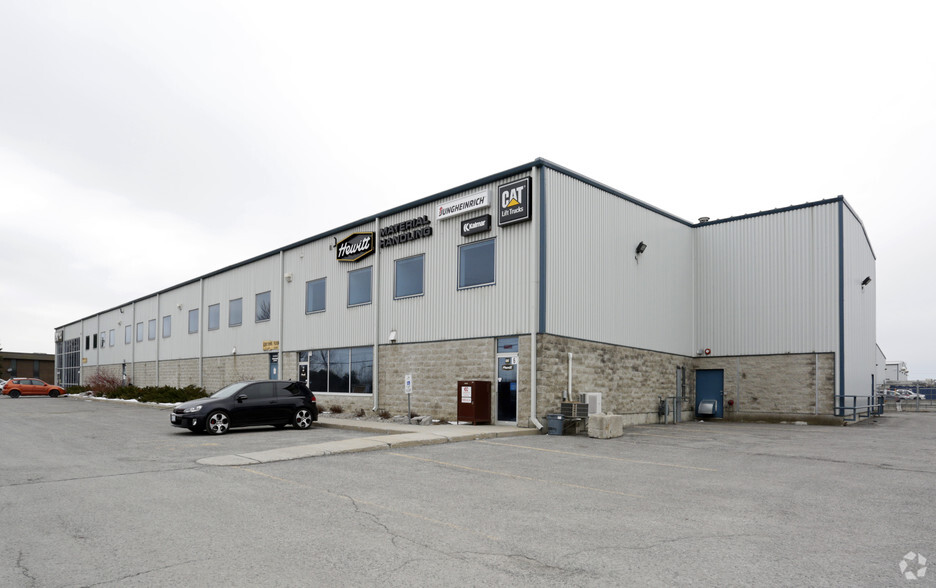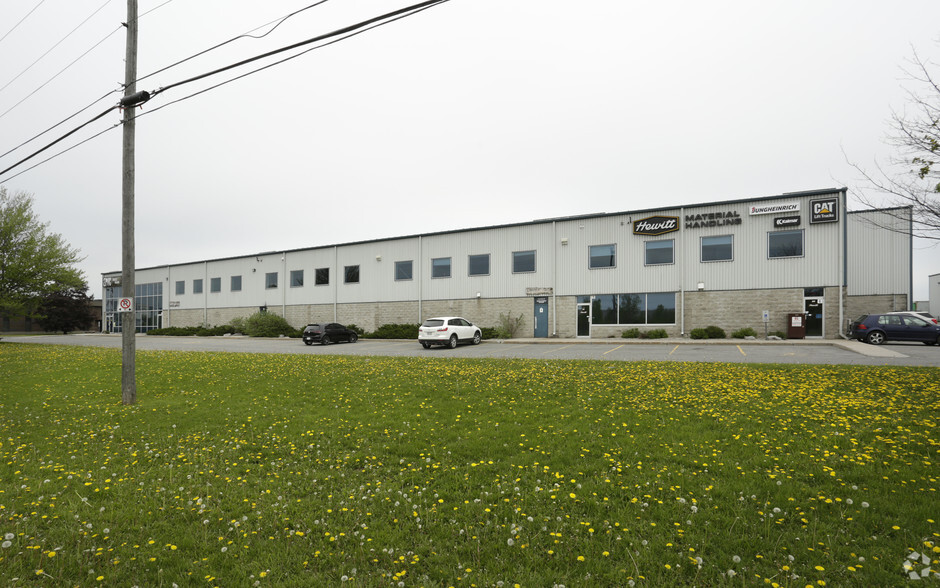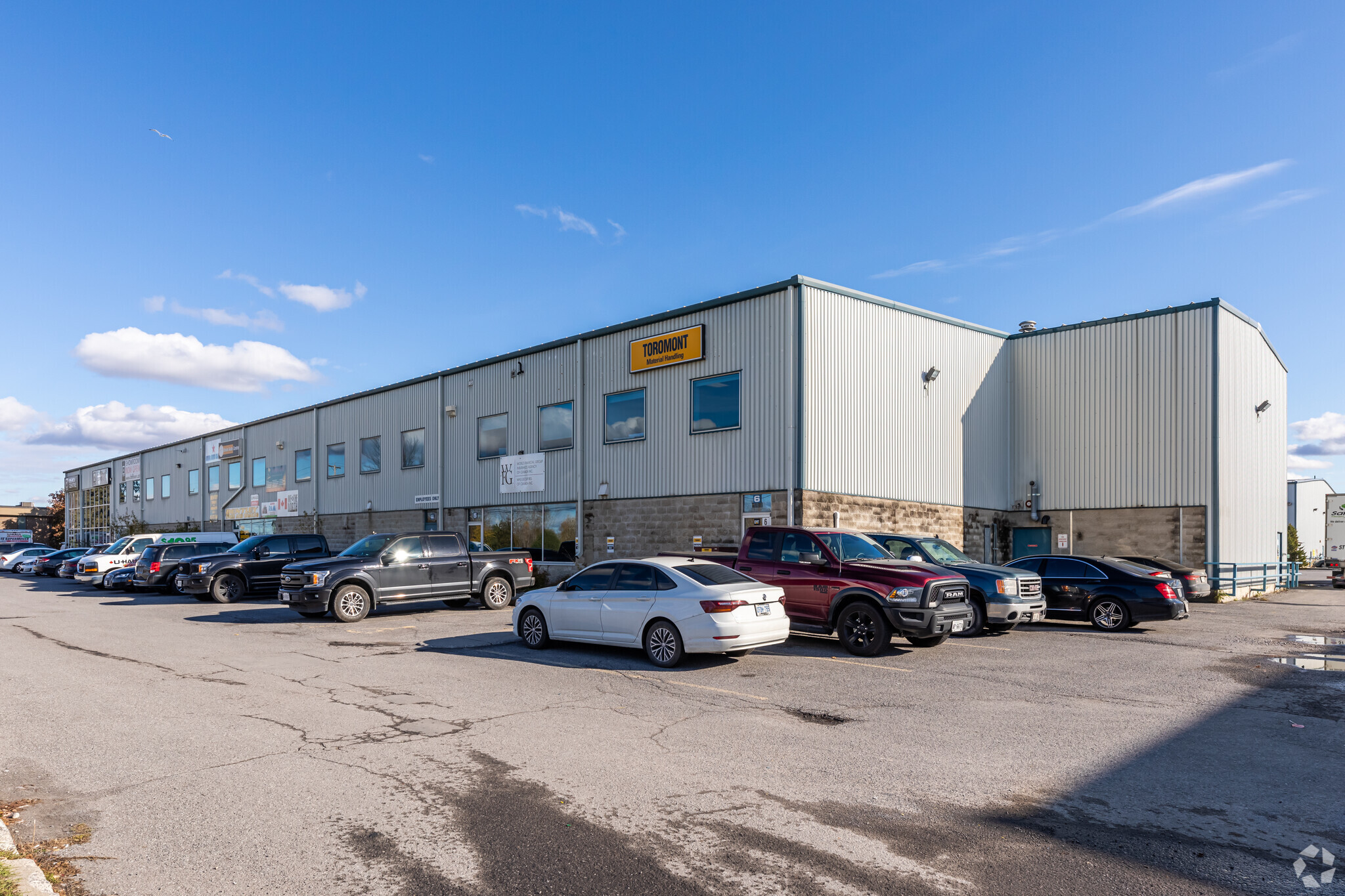
This feature is unavailable at the moment.
We apologize, but the feature you are trying to access is currently unavailable. We are aware of this issue and our team is working hard to resolve the matter.
Please check back in a few minutes. We apologize for the inconvenience.
- LoopNet Team
thank you

Your email has been sent!
110 Bentley Ave
5,627 - 38,822 SF of Industrial Space Available in Nepean, ON K2E 6T9



Highlights
- Ideal for general warehousing and distribution
- Located close to Hunt Club and Merivale Road, where you will find a large number of restaurants and retail stores 10-minute drive to Hwy 416
- Landlord will negotiate a longer term lease
Features
all available spaces(4)
Display Rental Rate as
- Space
- Size
- Term
- Rental Rate
- Space Use
- Condition
- Available
Unit 22 is a 8,149 sqft ground-floor warehouse space benefiting from being column-free. The ceiling height in the warehouse is 24 to 26 feet, with in-floor heating throughout. Two dock-level doors at the front of the unit provide plenty of delivery access. A rear man door leads to the ample parking area at the rear of the unit.
- Lease rate does not include utilities, property expenses or building services
- 2 Loading Docks
Unit 23 is a 5,627 sqft warehouse space comprised of an open warehouse space that is column free plus an enclosed office and mezzanine. Ceiling height in warehouse is 24 to 26 feet with infloor heating throughout. 1 oversized drive-in door at the front of the unit for deliveries. Plenty of parking at the side of the property.
- Lease rate does not include utilities, property expenses or building services
- 1 Drive Bay
Unit 24 is a 5,635 sqft open warehouse space that is column free and benefits from an over-sized drive in door for delivery receiving. Ceiling height in warehouse is 24 to 26 feet with in-floor heating throughout. The man door leads to the ample parking at the rear of the property.
- Lease rate does not include utilities, property expenses or building services
- 1 Drive Bay
Open warehouse space that is column free. Ground-floor warehouse space benefiting from being column-free. In-floor heating throughout. Ideal for general warehousing and distribution.
- Lease rate does not include utilities, property expenses or building services
- 2 Loading Docks
- 2 Drive Ins
| Space | Size | Term | Rental Rate | Space Use | Condition | Available |
| 1st Floor - 22 | 8,149 SF | Negotiable | $11.78 USD/SF/YR $0.98 USD/SF/MO $126.75 USD/m²/YR $10.56 USD/m²/MO $7,996 USD/MO $95,955 USD/YR | Industrial | - | 30 Days |
| 1st Floor - 23 | 5,627 SF | Negotiable | $11.78 USD/SF/YR $0.98 USD/SF/MO $126.75 USD/m²/YR $10.56 USD/m²/MO $5,522 USD/MO $66,259 USD/YR | Industrial | - | 30 Days |
| 1st Floor - 24 | 5,635 SF | Negotiable | $11.78 USD/SF/YR $0.98 USD/SF/MO $126.75 USD/m²/YR $10.56 USD/m²/MO $5,529 USD/MO $66,353 USD/YR | Industrial | - | 30 Days |
| 1st Floor - 25 | 19,411 SF | Negotiable | $11.78 USD/SF/YR $0.98 USD/SF/MO $126.75 USD/m²/YR $10.56 USD/m²/MO $19,047 USD/MO $228,567 USD/YR | Industrial | - | 30 Days |
1st Floor - 22
| Size |
| 8,149 SF |
| Term |
| Negotiable |
| Rental Rate |
| $11.78 USD/SF/YR $0.98 USD/SF/MO $126.75 USD/m²/YR $10.56 USD/m²/MO $7,996 USD/MO $95,955 USD/YR |
| Space Use |
| Industrial |
| Condition |
| - |
| Available |
| 30 Days |
1st Floor - 23
| Size |
| 5,627 SF |
| Term |
| Negotiable |
| Rental Rate |
| $11.78 USD/SF/YR $0.98 USD/SF/MO $126.75 USD/m²/YR $10.56 USD/m²/MO $5,522 USD/MO $66,259 USD/YR |
| Space Use |
| Industrial |
| Condition |
| - |
| Available |
| 30 Days |
1st Floor - 24
| Size |
| 5,635 SF |
| Term |
| Negotiable |
| Rental Rate |
| $11.78 USD/SF/YR $0.98 USD/SF/MO $126.75 USD/m²/YR $10.56 USD/m²/MO $5,529 USD/MO $66,353 USD/YR |
| Space Use |
| Industrial |
| Condition |
| - |
| Available |
| 30 Days |
1st Floor - 25
| Size |
| 19,411 SF |
| Term |
| Negotiable |
| Rental Rate |
| $11.78 USD/SF/YR $0.98 USD/SF/MO $126.75 USD/m²/YR $10.56 USD/m²/MO $19,047 USD/MO $228,567 USD/YR |
| Space Use |
| Industrial |
| Condition |
| - |
| Available |
| 30 Days |
1st Floor - 22
| Size | 8,149 SF |
| Term | Negotiable |
| Rental Rate | $11.78 USD/SF/YR |
| Space Use | Industrial |
| Condition | - |
| Available | 30 Days |
Unit 22 is a 8,149 sqft ground-floor warehouse space benefiting from being column-free. The ceiling height in the warehouse is 24 to 26 feet, with in-floor heating throughout. Two dock-level doors at the front of the unit provide plenty of delivery access. A rear man door leads to the ample parking area at the rear of the unit.
- Lease rate does not include utilities, property expenses or building services
- 2 Loading Docks
1st Floor - 23
| Size | 5,627 SF |
| Term | Negotiable |
| Rental Rate | $11.78 USD/SF/YR |
| Space Use | Industrial |
| Condition | - |
| Available | 30 Days |
Unit 23 is a 5,627 sqft warehouse space comprised of an open warehouse space that is column free plus an enclosed office and mezzanine. Ceiling height in warehouse is 24 to 26 feet with infloor heating throughout. 1 oversized drive-in door at the front of the unit for deliveries. Plenty of parking at the side of the property.
- Lease rate does not include utilities, property expenses or building services
- 1 Drive Bay
1st Floor - 24
| Size | 5,635 SF |
| Term | Negotiable |
| Rental Rate | $11.78 USD/SF/YR |
| Space Use | Industrial |
| Condition | - |
| Available | 30 Days |
Unit 24 is a 5,635 sqft open warehouse space that is column free and benefits from an over-sized drive in door for delivery receiving. Ceiling height in warehouse is 24 to 26 feet with in-floor heating throughout. The man door leads to the ample parking at the rear of the property.
- Lease rate does not include utilities, property expenses or building services
- 1 Drive Bay
1st Floor - 25
| Size | 19,411 SF |
| Term | Negotiable |
| Rental Rate | $11.78 USD/SF/YR |
| Space Use | Industrial |
| Condition | - |
| Available | 30 Days |
Open warehouse space that is column free. Ground-floor warehouse space benefiting from being column-free. In-floor heating throughout. Ideal for general warehousing and distribution.
- Lease rate does not include utilities, property expenses or building services
- 2 Drive Ins
- 2 Loading Docks
Property Overview
Located close to Hunt Club and Merivale Road, where you will find a large number of restaurants and retail stores. 10-minute drive to Hwy 416
Warehouse FACILITY FACTS
Presented by
Company Not Provided
110 Bentley Ave
Hmm, there seems to have been an error sending your message. Please try again.
Thanks! Your message was sent.






