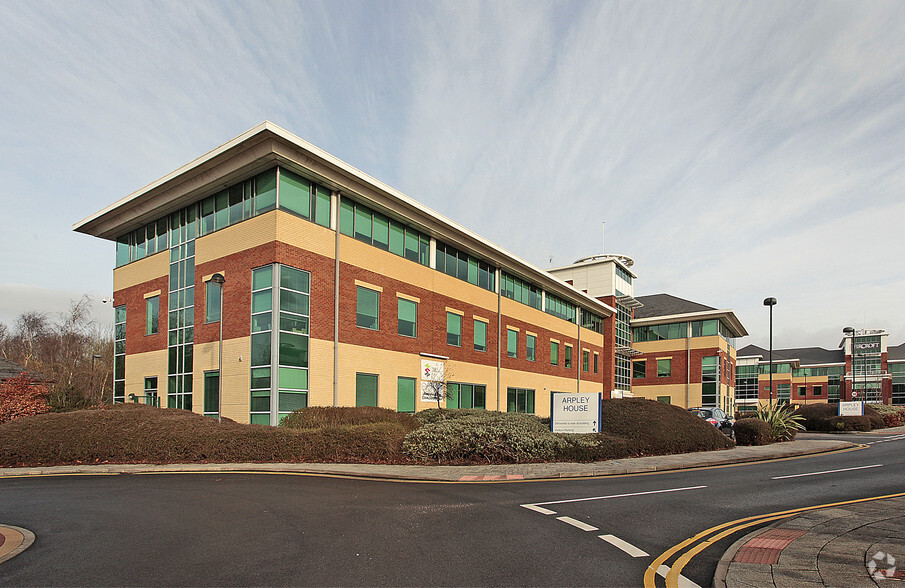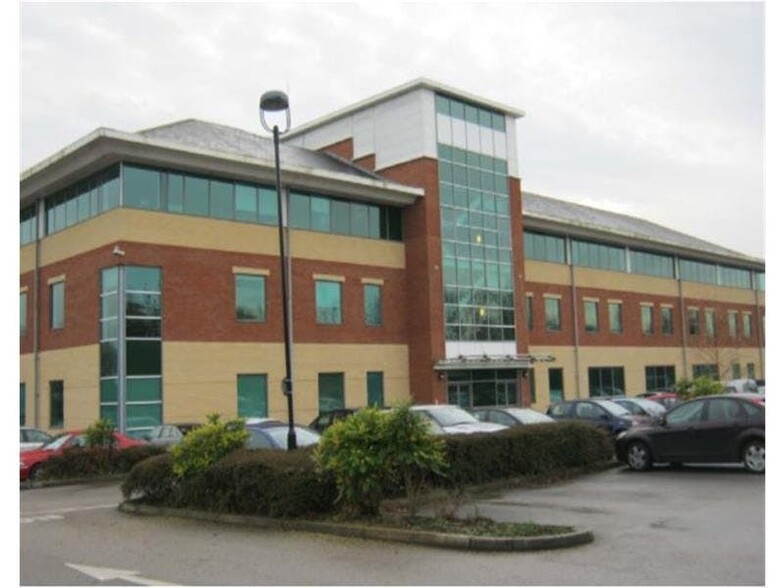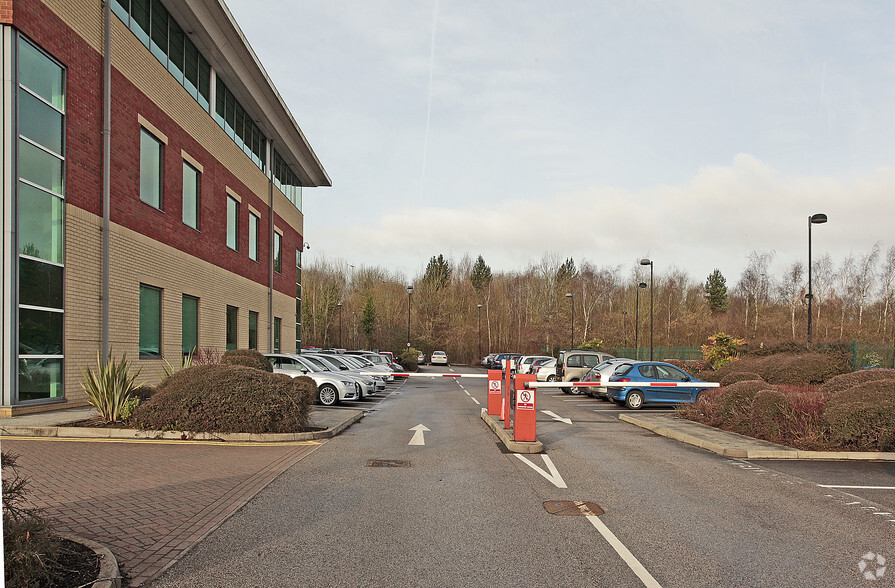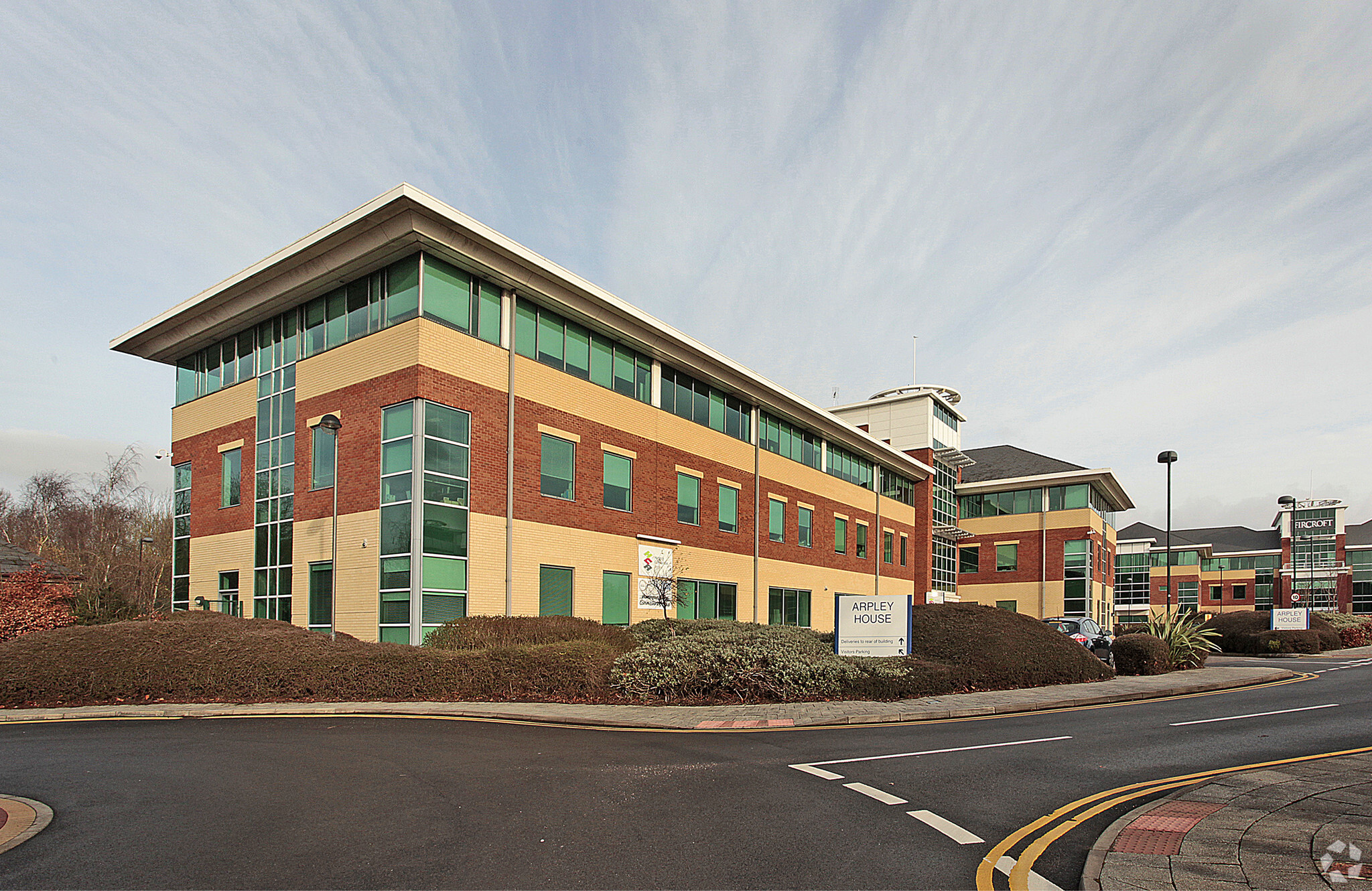Arpley House 110 Birchwood Blvd 5,500 - 15,664 SF of Office Space Available in Warrington WA3 7QH



HIGHLIGHTS
- External landscaping
- Ample parking
- Electric vehicle charging points
ALL AVAILABLE SPACES(2)
Display Rental Rate as
- SPACE
- SIZE
- TERM
- RENTAL RATE
- SPACE USE
- CONDITION
- AVAILABLE
Office space available on the Ground floor (West) to rent. Please contact the agents for more details
- Use Class: E
- Open Floor Plan Layout
- Reception Area
- Raised Floor
- Bicycle Storage
- Modern office space
- Ample parking
- Partially Built-Out as Standard Office
- Fits 14 - 44 People
- Elevator Access
- Drop Ceilings
- Shower Facilities
- Newly refurbished
Office space available on the second floor to rent. Please contact the agents for more details.
- Use Class: E
- Open Floor Plan Layout
- Reception Area
- Raised Floor
- Bicycle Storage
- Modern office space
- Ample parking
- Partially Built-Out as Standard Office
- Fits 26 - 82 People
- Elevator Access
- Drop Ceilings
- Shower Facilities
- Newly refurbished
| Space | Size | Term | Rental Rate | Space Use | Condition | Available |
| Ground, Ste West | 5,500 SF | Negotiable | $23.95 /SF/YR | Office | Partial Build-Out | Now |
| 2nd Floor | 10,164 SF | Negotiable | $23.95 /SF/YR | Office | Partial Build-Out | Now |
Ground, Ste West
| Size |
| 5,500 SF |
| Term |
| Negotiable |
| Rental Rate |
| $23.95 /SF/YR |
| Space Use |
| Office |
| Condition |
| Partial Build-Out |
| Available |
| Now |
2nd Floor
| Size |
| 10,164 SF |
| Term |
| Negotiable |
| Rental Rate |
| $23.95 /SF/YR |
| Space Use |
| Office |
| Condition |
| Partial Build-Out |
| Available |
| Now |
PROPERTY OVERVIEW
110 Birchwood Boulevard is a 3-storey HQ style office building within the highly desirable Birchwood Boulevard Business Park in Warrington. Arranged over ground and 2 upper floors, the efficient L-shaped floor plates are capable of sub-division to accommodate all requirements. Externally the building has surface car parking ratio of 1:192 sqft, based on 157 spaces for the whole building. The building is undergoing a comprehensive programme of refurbishment, due for completion Q4 2021.
- Bus Line
- Security System
- Storage Space









