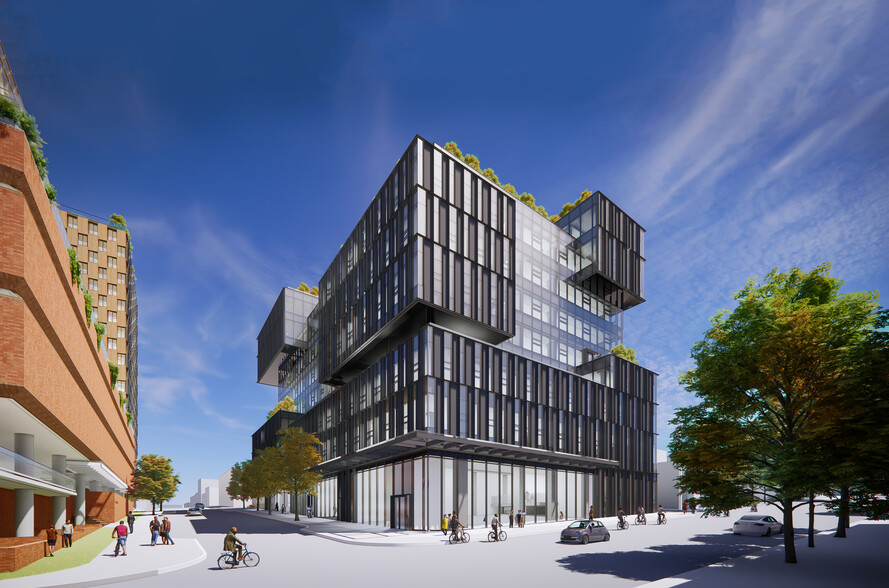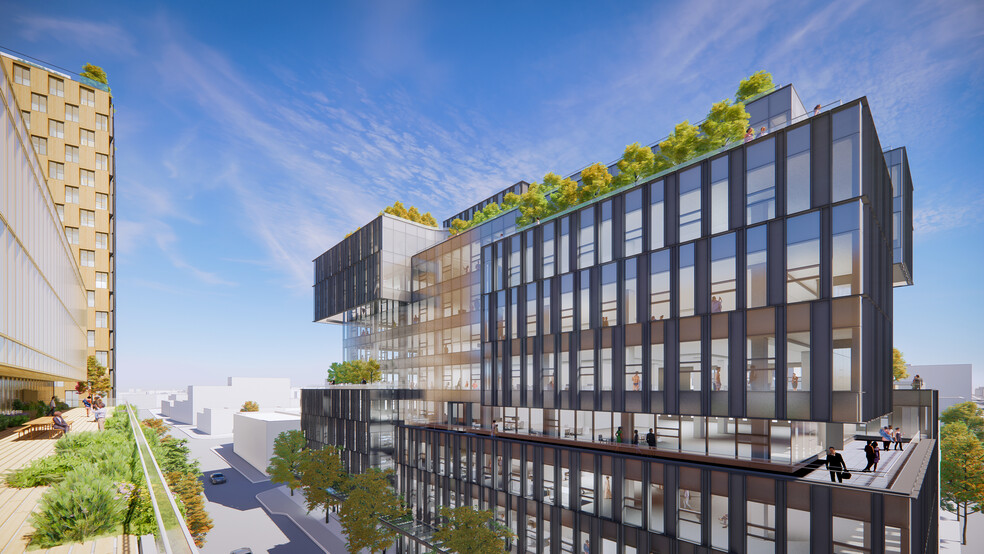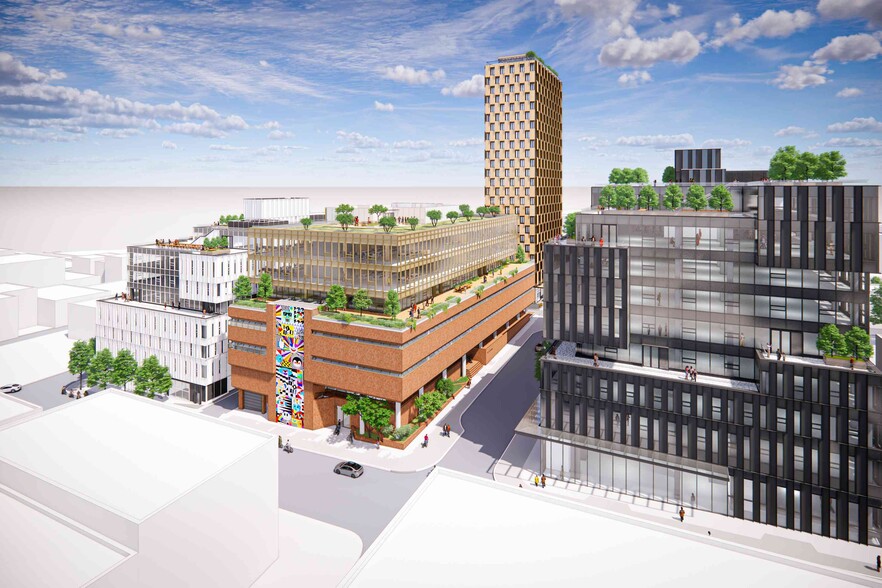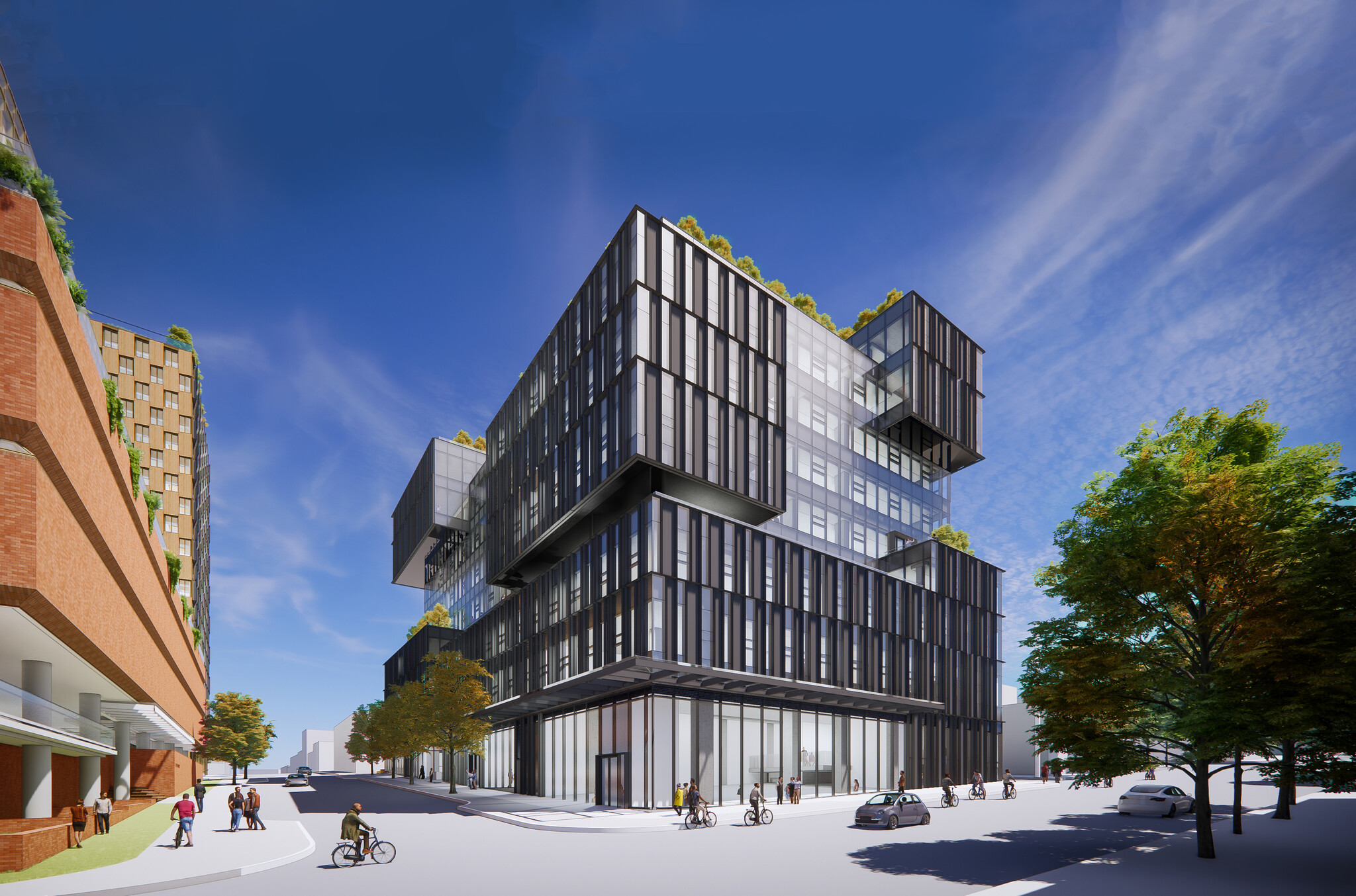
This feature is unavailable at the moment.
We apologize, but the feature you are trying to access is currently unavailable. We are aware of this issue and our team is working hard to resolve the matter.
Please check back in a few minutes. We apologize for the inconvenience.
- LoopNet Team
thank you

Your email has been sent!
M4 110 E 5th Ave
5,650 - 64,909 SF of 4-Star Space Available in Vancouver, BC V5T 1G8



all available spaces(3)
Display Rental Rate as
- Space
- Size
- Term
- Rental Rate
- Space Use
- Condition
- Available
Level 1 Area: Industrial West 8,806 SF - (2,546 SF Mezz. + 6,260 SF Lower) Industrial Central 5,650 SF Industrial East 5,963 SF Total 20,419 SF (approx.)* Ceiling Height: 17.5’ 2 Dock Level Doors
- Central Air and Heating
2nd Floor - Approx. 17,657 SF Digital Industry/ Industrial Use Ceiling height 12.5' Common Rooftop Sky Garden - 10,200 SF (approx.) for all tenants
- Fully Built-Out as Standard Office
- Finished Ceilings: 12’5”
Plus a 2,300 SF sky garden.
- Fully Built-Out as Standard Office
- Finished Ceilings: 12’5”
| Space | Size | Term | Rental Rate | Space Use | Condition | Available |
| 1st Floor | 5,650-20,419 SF | Negotiable | Upon Request Upon Request Upon Request Upon Request | Flex | Full Build-Out | Now |
| 2nd Floor | 17,657 SF | Negotiable | Upon Request Upon Request Upon Request Upon Request | Office | Full Build-Out | Now |
| 4th Floor | 26,833 SF | Negotiable | Upon Request Upon Request Upon Request Upon Request | Office | Full Build-Out | July 01, 2025 |
1st Floor
| Size |
| 5,650-20,419 SF |
| Term |
| Negotiable |
| Rental Rate |
| Upon Request Upon Request Upon Request Upon Request |
| Space Use |
| Flex |
| Condition |
| Full Build-Out |
| Available |
| Now |
2nd Floor
| Size |
| 17,657 SF |
| Term |
| Negotiable |
| Rental Rate |
| Upon Request Upon Request Upon Request Upon Request |
| Space Use |
| Office |
| Condition |
| Full Build-Out |
| Available |
| Now |
4th Floor
| Size |
| 26,833 SF |
| Term |
| Negotiable |
| Rental Rate |
| Upon Request Upon Request Upon Request Upon Request |
| Space Use |
| Office |
| Condition |
| Full Build-Out |
| Available |
| July 01, 2025 |
1st Floor
| Size | 5,650-20,419 SF |
| Term | Negotiable |
| Rental Rate | Upon Request |
| Space Use | Flex |
| Condition | Full Build-Out |
| Available | Now |
Level 1 Area: Industrial West 8,806 SF - (2,546 SF Mezz. + 6,260 SF Lower) Industrial Central 5,650 SF Industrial East 5,963 SF Total 20,419 SF (approx.)* Ceiling Height: 17.5’ 2 Dock Level Doors
- Central Air and Heating
2nd Floor
| Size | 17,657 SF |
| Term | Negotiable |
| Rental Rate | Upon Request |
| Space Use | Office |
| Condition | Full Build-Out |
| Available | Now |
2nd Floor - Approx. 17,657 SF Digital Industry/ Industrial Use Ceiling height 12.5' Common Rooftop Sky Garden - 10,200 SF (approx.) for all tenants
- Fully Built-Out as Standard Office
- Finished Ceilings: 12’5”
4th Floor
| Size | 26,833 SF |
| Term | Negotiable |
| Rental Rate | Upon Request |
| Space Use | Office |
| Condition | Full Build-Out |
| Available | July 01, 2025 |
Plus a 2,300 SF sky garden.
- Fully Built-Out as Standard Office
- Finished Ceilings: 12’5”
Property Overview
Nestled in the heart of Mount Pleasant, 110 East 5th Avenue (M4) is part of a larger campus strategy that provides a dynamic mixed-use experience. The building is zoned I-1A for Light Industrial and digital enterprise uses and provides the opportunity for exceptional signage and branding. Located on one of North America’s coolest streets, M4 offers countless unique food and shopping options within a short walking distance. Parking is 1 underground stall per 950 SF, at market rates.
- Roof Terrace
- Central Heating
- Natural Light
- Air Conditioning
PROPERTY FACTS
Learn More About Renting Flex Space
Presented by

M4 | 110 E 5th Ave
Hmm, there seems to have been an error sending your message. Please try again.
Thanks! Your message was sent.









