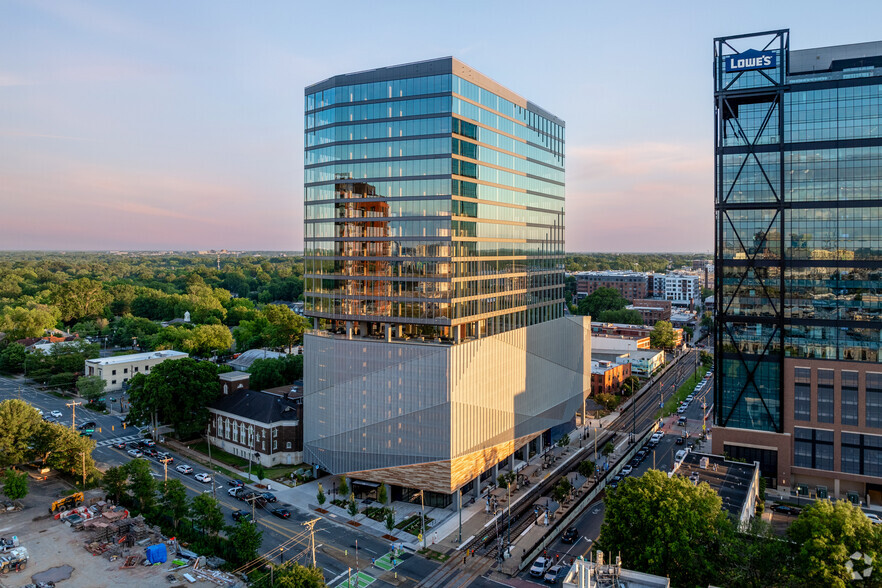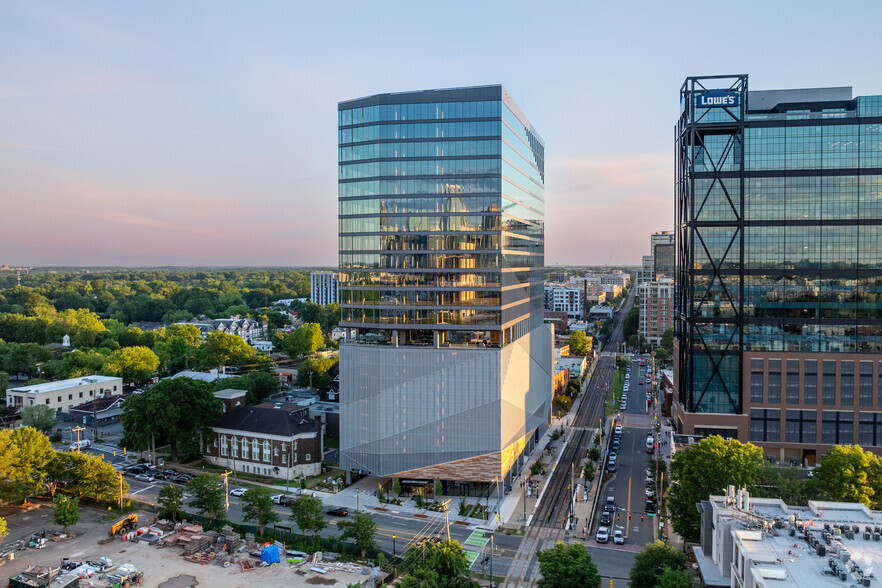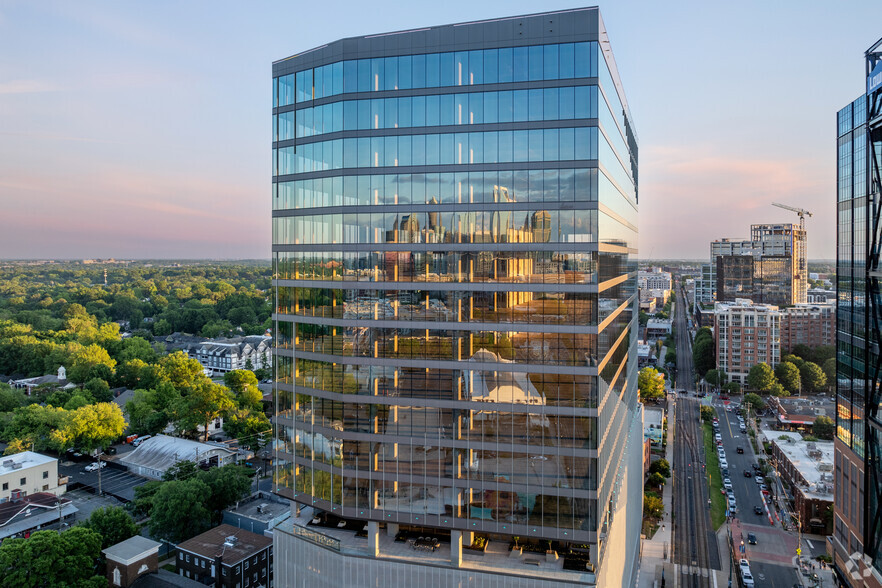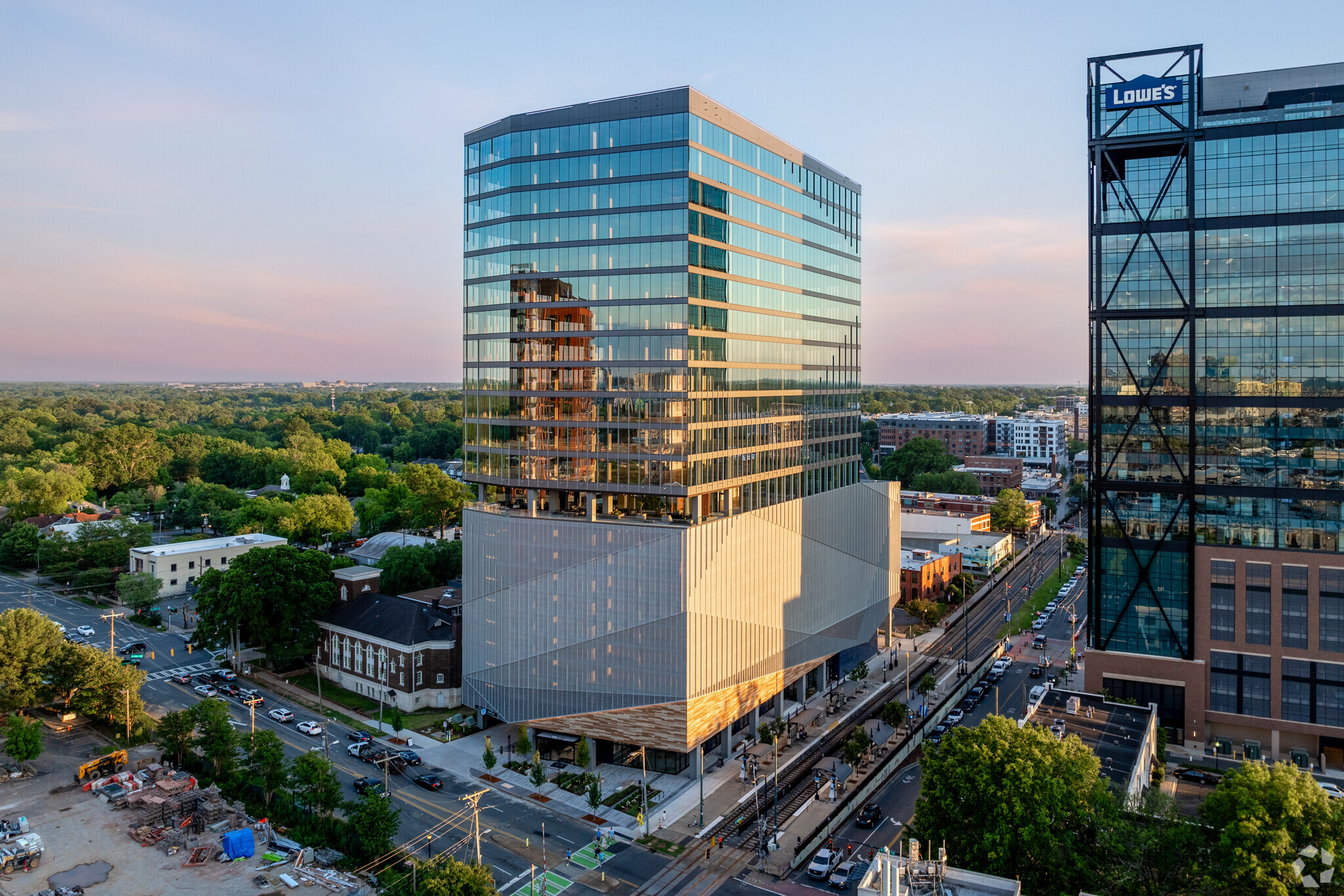
This feature is unavailable at the moment.
We apologize, but the feature you are trying to access is currently unavailable. We are aware of this issue and our team is working hard to resolve the matter.
Please check back in a few minutes. We apologize for the inconvenience.
- LoopNet Team
thank you

Your email has been sent!
Highlights
- Breathtaking views of Uptown with 11' clear vision glass
- Best-in-class digital technology integration
- State-of-the-art fitness center
- Private outdoor terrace
- Direct access to the East/West Station Platform
- LEED Gold and Fitwell certified
all available spaces(13)
Display Rental Rate as
- Space
- Size
- Term
- Rental Rate
- Space Use
- Condition
- Available
- Listed lease rate plus proportional share of electrical cost
- Mostly Open Floor Plan Layout
- Space is in Excellent Condition
- Fully Built-Out as Standard Office
- Fits 30 - 96 People
- Amazing views of the city from every floor
- Listed lease rate plus proportional share of electrical cost
- Fits 24 - 76 People
- Amazing views of the city from every floor
- Mostly Open Floor Plan Layout
- Space is in Excellent Condition
- Listed lease rate plus proportional share of electrical cost
- Open Floor Plan Layout
- Space is in Excellent Condition
- Amazing views of the city from every floor
- Fully Built-Out as Standard Office
- Fits 31 - 98 People
- Private Restrooms
- Listed lease rate plus proportional share of electrical cost
- Open Floor Plan Layout
- Space is in Excellent Condition
- Private Restrooms
- Fully Built-Out as Standard Office
- Fits 74 - 235 People
- Can be combined with additional space(s) for up to 263,826 SF of adjacent space
- Amazing views of the city from every floor
- Listed lease rate plus proportional share of electrical cost
- Open Floor Plan Layout
- Space is in Excellent Condition
- Amazing views of the city from every floor
- Fully Built-Out as Standard Office
- Fits 74 - 235 People
- Can be combined with additional space(s) for up to 263,826 SF of adjacent space
- Listed lease rate plus proportional share of electrical cost
- Open Floor Plan Layout
- Space is in Excellent Condition
- Private Restrooms
- Fully Built-Out as Standard Office
- Fits 74 - 235 People
- Can be combined with additional space(s) for up to 263,826 SF of adjacent space
- Amazing views of the city from every floor
- Listed lease rate plus proportional share of electrical cost
- Open Floor Plan Layout
- Space is in Excellent Condition
- Private Restrooms
- Fully Built-Out as Standard Office
- Fits 74 - 235 People
- Can be combined with additional space(s) for up to 263,826 SF of adjacent space
- Amazing views of the city from every floor
- Listed lease rate plus proportional share of electrical cost
- Open Floor Plan Layout
- Space is in Excellent Condition
- Private Restrooms
- Fully Built-Out as Standard Office
- Fits 74 - 235 People
- Can be combined with additional space(s) for up to 263,826 SF of adjacent space
- Amazing views of the city from every floor
- Listed lease rate plus proportional share of electrical cost
- Open Floor Plan Layout
- Space is in Excellent Condition
- Private Restrooms
- Fully Built-Out as Standard Office
- Fits 74 - 235 People
- Can be combined with additional space(s) for up to 263,826 SF of adjacent space
- Amazing views of the city from every floor
- Listed lease rate plus proportional share of electrical cost
- Open Floor Plan Layout
- Space is in Excellent Condition
- Private Restrooms
- Fully Built-Out as Standard Office
- Fits 74 - 235 People
- Can be combined with additional space(s) for up to 263,826 SF of adjacent space
- Amazing views of the city from every floor
- Listed lease rate plus proportional share of electrical cost
- Open Floor Plan Layout
- Space is in Excellent Condition
- Private Restrooms
- Fully Built-Out as Standard Office
- Fits 74 - 235 People
- Can be combined with additional space(s) for up to 263,826 SF of adjacent space
- Amazing views of the city from every floor
- Listed lease rate plus proportional share of electrical cost
- Open Floor Plan Layout
- Space is in Excellent Condition
- Amazing views of the city from every floor
- Fully Built-Out as Standard Office
- Fits 74 - 235 People
- Can be combined with additional space(s) for up to 263,826 SF of adjacent space
- Listed lease rate plus proportional share of electrical cost
- Open Floor Plan Layout
- Space is in Excellent Condition
- Wheelchair Accessible
- Fully Built-Out as Standard Office
- Fits 74 - 235 People
- Private Restrooms
- Amazing views of the city from every floor
| Space | Size | Term | Rental Rate | Space Use | Condition | Available |
| 11th Floor | 12,000 SF | Negotiable | $53.00 /SF/YR $4.42 /SF/MO $636,000 /YR $53,000 /MO | Office | Full Build-Out | Now |
| 12th Floor, Ste Spec A | 9,398 SF | Negotiable | $53.00 /SF/YR $4.42 /SF/MO $498,094 /YR $41,508 /MO | Office | Spec Suite | Now |
| 12th Floor, Ste Spec B | 12,184 SF | Negotiable | $53.00 /SF/YR $4.42 /SF/MO $645,752 /YR $53,813 /MO | Office | Full Build-Out | Now |
| 14th Floor | 29,314 SF | Negotiable | $53.00 /SF/YR $4.42 /SF/MO $1,553,642 /YR $129,470 /MO | Office | Full Build-Out | Now |
| 15th Floor | 29,314 SF | Negotiable | $53.00 /SF/YR $4.42 /SF/MO $1,553,642 /YR $129,470 /MO | Office | Full Build-Out | Now |
| 16th Floor | 29,314 SF | Negotiable | $53.00 /SF/YR $4.42 /SF/MO $1,553,642 /YR $129,470 /MO | Office | Full Build-Out | Now |
| 17th Floor | 29,314 SF | Negotiable | $53.00 /SF/YR $4.42 /SF/MO $1,553,642 /YR $129,470 /MO | Office | Full Build-Out | Now |
| 18th Floor | 29,314 SF | Negotiable | $53.00 /SF/YR $4.42 /SF/MO $1,553,642 /YR $129,470 /MO | Office | Full Build-Out | Now |
| 19th Floor | 29,314 SF | Negotiable | $53.00 /SF/YR $4.42 /SF/MO $1,553,642 /YR $129,470 /MO | Office | Full Build-Out | Now |
| 20th Floor | 29,314 SF | Negotiable | $53.00 /SF/YR $4.42 /SF/MO $1,553,642 /YR $129,470 /MO | Office | Full Build-Out | Now |
| 21st Floor | 29,314 SF | Negotiable | $53.00 /SF/YR $4.42 /SF/MO $1,553,642 /YR $129,470 /MO | Office | Full Build-Out | Now |
| 22nd Floor | 29,314 SF | Negotiable | $53.00 /SF/YR $4.42 /SF/MO $1,553,642 /YR $129,470 /MO | Office | Full Build-Out | Now |
| 24th Floor | 29,314 SF | Negotiable | $53.00 /SF/YR $4.42 /SF/MO $1,553,642 /YR $129,470 /MO | Office | Full Build-Out | Now |
11th Floor
| Size |
| 12,000 SF |
| Term |
| Negotiable |
| Rental Rate |
| $53.00 /SF/YR $4.42 /SF/MO $636,000 /YR $53,000 /MO |
| Space Use |
| Office |
| Condition |
| Full Build-Out |
| Available |
| Now |
12th Floor, Ste Spec A
| Size |
| 9,398 SF |
| Term |
| Negotiable |
| Rental Rate |
| $53.00 /SF/YR $4.42 /SF/MO $498,094 /YR $41,508 /MO |
| Space Use |
| Office |
| Condition |
| Spec Suite |
| Available |
| Now |
12th Floor, Ste Spec B
| Size |
| 12,184 SF |
| Term |
| Negotiable |
| Rental Rate |
| $53.00 /SF/YR $4.42 /SF/MO $645,752 /YR $53,813 /MO |
| Space Use |
| Office |
| Condition |
| Full Build-Out |
| Available |
| Now |
14th Floor
| Size |
| 29,314 SF |
| Term |
| Negotiable |
| Rental Rate |
| $53.00 /SF/YR $4.42 /SF/MO $1,553,642 /YR $129,470 /MO |
| Space Use |
| Office |
| Condition |
| Full Build-Out |
| Available |
| Now |
15th Floor
| Size |
| 29,314 SF |
| Term |
| Negotiable |
| Rental Rate |
| $53.00 /SF/YR $4.42 /SF/MO $1,553,642 /YR $129,470 /MO |
| Space Use |
| Office |
| Condition |
| Full Build-Out |
| Available |
| Now |
16th Floor
| Size |
| 29,314 SF |
| Term |
| Negotiable |
| Rental Rate |
| $53.00 /SF/YR $4.42 /SF/MO $1,553,642 /YR $129,470 /MO |
| Space Use |
| Office |
| Condition |
| Full Build-Out |
| Available |
| Now |
17th Floor
| Size |
| 29,314 SF |
| Term |
| Negotiable |
| Rental Rate |
| $53.00 /SF/YR $4.42 /SF/MO $1,553,642 /YR $129,470 /MO |
| Space Use |
| Office |
| Condition |
| Full Build-Out |
| Available |
| Now |
18th Floor
| Size |
| 29,314 SF |
| Term |
| Negotiable |
| Rental Rate |
| $53.00 /SF/YR $4.42 /SF/MO $1,553,642 /YR $129,470 /MO |
| Space Use |
| Office |
| Condition |
| Full Build-Out |
| Available |
| Now |
19th Floor
| Size |
| 29,314 SF |
| Term |
| Negotiable |
| Rental Rate |
| $53.00 /SF/YR $4.42 /SF/MO $1,553,642 /YR $129,470 /MO |
| Space Use |
| Office |
| Condition |
| Full Build-Out |
| Available |
| Now |
20th Floor
| Size |
| 29,314 SF |
| Term |
| Negotiable |
| Rental Rate |
| $53.00 /SF/YR $4.42 /SF/MO $1,553,642 /YR $129,470 /MO |
| Space Use |
| Office |
| Condition |
| Full Build-Out |
| Available |
| Now |
21st Floor
| Size |
| 29,314 SF |
| Term |
| Negotiable |
| Rental Rate |
| $53.00 /SF/YR $4.42 /SF/MO $1,553,642 /YR $129,470 /MO |
| Space Use |
| Office |
| Condition |
| Full Build-Out |
| Available |
| Now |
22nd Floor
| Size |
| 29,314 SF |
| Term |
| Negotiable |
| Rental Rate |
| $53.00 /SF/YR $4.42 /SF/MO $1,553,642 /YR $129,470 /MO |
| Space Use |
| Office |
| Condition |
| Full Build-Out |
| Available |
| Now |
24th Floor
| Size |
| 29,314 SF |
| Term |
| Negotiable |
| Rental Rate |
| $53.00 /SF/YR $4.42 /SF/MO $1,553,642 /YR $129,470 /MO |
| Space Use |
| Office |
| Condition |
| Full Build-Out |
| Available |
| Now |
11th Floor
| Size | 12,000 SF |
| Term | Negotiable |
| Rental Rate | $53.00 /SF/YR |
| Space Use | Office |
| Condition | Full Build-Out |
| Available | Now |
- Listed lease rate plus proportional share of electrical cost
- Fully Built-Out as Standard Office
- Mostly Open Floor Plan Layout
- Fits 30 - 96 People
- Space is in Excellent Condition
- Amazing views of the city from every floor
12th Floor, Ste Spec A
| Size | 9,398 SF |
| Term | Negotiable |
| Rental Rate | $53.00 /SF/YR |
| Space Use | Office |
| Condition | Spec Suite |
| Available | Now |
- Listed lease rate plus proportional share of electrical cost
- Mostly Open Floor Plan Layout
- Fits 24 - 76 People
- Space is in Excellent Condition
- Amazing views of the city from every floor
12th Floor, Ste Spec B
| Size | 12,184 SF |
| Term | Negotiable |
| Rental Rate | $53.00 /SF/YR |
| Space Use | Office |
| Condition | Full Build-Out |
| Available | Now |
- Listed lease rate plus proportional share of electrical cost
- Fully Built-Out as Standard Office
- Open Floor Plan Layout
- Fits 31 - 98 People
- Space is in Excellent Condition
- Private Restrooms
- Amazing views of the city from every floor
14th Floor
| Size | 29,314 SF |
| Term | Negotiable |
| Rental Rate | $53.00 /SF/YR |
| Space Use | Office |
| Condition | Full Build-Out |
| Available | Now |
- Listed lease rate plus proportional share of electrical cost
- Fully Built-Out as Standard Office
- Open Floor Plan Layout
- Fits 74 - 235 People
- Space is in Excellent Condition
- Can be combined with additional space(s) for up to 263,826 SF of adjacent space
- Private Restrooms
- Amazing views of the city from every floor
15th Floor
| Size | 29,314 SF |
| Term | Negotiable |
| Rental Rate | $53.00 /SF/YR |
| Space Use | Office |
| Condition | Full Build-Out |
| Available | Now |
- Listed lease rate plus proportional share of electrical cost
- Fully Built-Out as Standard Office
- Open Floor Plan Layout
- Fits 74 - 235 People
- Space is in Excellent Condition
- Can be combined with additional space(s) for up to 263,826 SF of adjacent space
- Amazing views of the city from every floor
16th Floor
| Size | 29,314 SF |
| Term | Negotiable |
| Rental Rate | $53.00 /SF/YR |
| Space Use | Office |
| Condition | Full Build-Out |
| Available | Now |
- Listed lease rate plus proportional share of electrical cost
- Fully Built-Out as Standard Office
- Open Floor Plan Layout
- Fits 74 - 235 People
- Space is in Excellent Condition
- Can be combined with additional space(s) for up to 263,826 SF of adjacent space
- Private Restrooms
- Amazing views of the city from every floor
17th Floor
| Size | 29,314 SF |
| Term | Negotiable |
| Rental Rate | $53.00 /SF/YR |
| Space Use | Office |
| Condition | Full Build-Out |
| Available | Now |
- Listed lease rate plus proportional share of electrical cost
- Fully Built-Out as Standard Office
- Open Floor Plan Layout
- Fits 74 - 235 People
- Space is in Excellent Condition
- Can be combined with additional space(s) for up to 263,826 SF of adjacent space
- Private Restrooms
- Amazing views of the city from every floor
18th Floor
| Size | 29,314 SF |
| Term | Negotiable |
| Rental Rate | $53.00 /SF/YR |
| Space Use | Office |
| Condition | Full Build-Out |
| Available | Now |
- Listed lease rate plus proportional share of electrical cost
- Fully Built-Out as Standard Office
- Open Floor Plan Layout
- Fits 74 - 235 People
- Space is in Excellent Condition
- Can be combined with additional space(s) for up to 263,826 SF of adjacent space
- Private Restrooms
- Amazing views of the city from every floor
19th Floor
| Size | 29,314 SF |
| Term | Negotiable |
| Rental Rate | $53.00 /SF/YR |
| Space Use | Office |
| Condition | Full Build-Out |
| Available | Now |
- Listed lease rate plus proportional share of electrical cost
- Fully Built-Out as Standard Office
- Open Floor Plan Layout
- Fits 74 - 235 People
- Space is in Excellent Condition
- Can be combined with additional space(s) for up to 263,826 SF of adjacent space
- Private Restrooms
- Amazing views of the city from every floor
20th Floor
| Size | 29,314 SF |
| Term | Negotiable |
| Rental Rate | $53.00 /SF/YR |
| Space Use | Office |
| Condition | Full Build-Out |
| Available | Now |
- Listed lease rate plus proportional share of electrical cost
- Fully Built-Out as Standard Office
- Open Floor Plan Layout
- Fits 74 - 235 People
- Space is in Excellent Condition
- Can be combined with additional space(s) for up to 263,826 SF of adjacent space
- Private Restrooms
- Amazing views of the city from every floor
21st Floor
| Size | 29,314 SF |
| Term | Negotiable |
| Rental Rate | $53.00 /SF/YR |
| Space Use | Office |
| Condition | Full Build-Out |
| Available | Now |
- Listed lease rate plus proportional share of electrical cost
- Fully Built-Out as Standard Office
- Open Floor Plan Layout
- Fits 74 - 235 People
- Space is in Excellent Condition
- Can be combined with additional space(s) for up to 263,826 SF of adjacent space
- Private Restrooms
- Amazing views of the city from every floor
22nd Floor
| Size | 29,314 SF |
| Term | Negotiable |
| Rental Rate | $53.00 /SF/YR |
| Space Use | Office |
| Condition | Full Build-Out |
| Available | Now |
- Listed lease rate plus proportional share of electrical cost
- Fully Built-Out as Standard Office
- Open Floor Plan Layout
- Fits 74 - 235 People
- Space is in Excellent Condition
- Can be combined with additional space(s) for up to 263,826 SF of adjacent space
- Amazing views of the city from every floor
24th Floor
| Size | 29,314 SF |
| Term | Negotiable |
| Rental Rate | $53.00 /SF/YR |
| Space Use | Office |
| Condition | Full Build-Out |
| Available | Now |
- Listed lease rate plus proportional share of electrical cost
- Fully Built-Out as Standard Office
- Open Floor Plan Layout
- Fits 74 - 235 People
- Space is in Excellent Condition
- Private Restrooms
- Wheelchair Accessible
- Amazing views of the city from every floor
Property Overview
From the 11th-floor sky lobby to the touchless technology integrations, 110 East blends wellness, sophistication and hospitality into every element of the tenant experience. At the intersection of South End’s East and South Blvd, minutes from some of Charlotte’s most popular neighborhoods.
- 24 Hour Access
- Conferencing Facility
- Fitness Center
- Metro/Subway
- Accent Lighting
- Energy Performance Rating - A
- Reception
- Car Charging Station
- Bicycle Storage
- Natural Light
- Wi-Fi
- Outdoor Seating
- Air Conditioning
- Balcony
PROPERTY FACTS
Presented by

110 East | 110 East Blvd
Hmm, there seems to have been an error sending your message. Please try again.
Thanks! Your message was sent.









