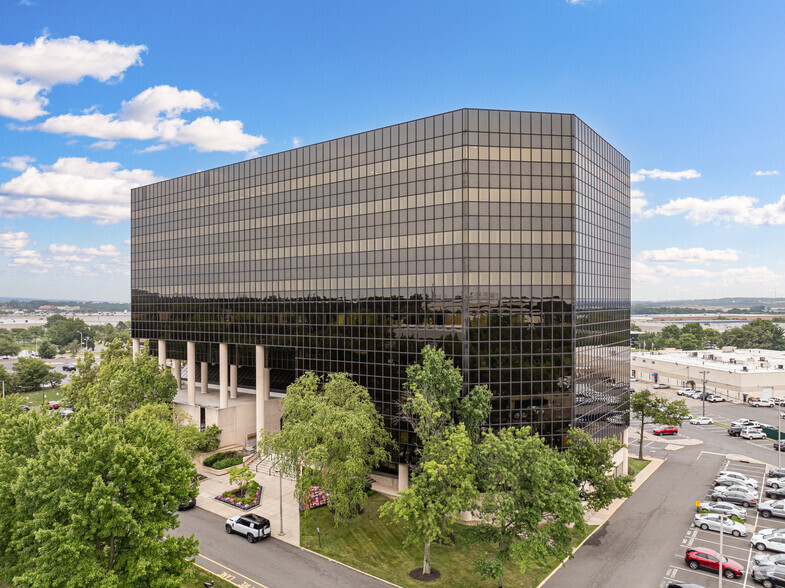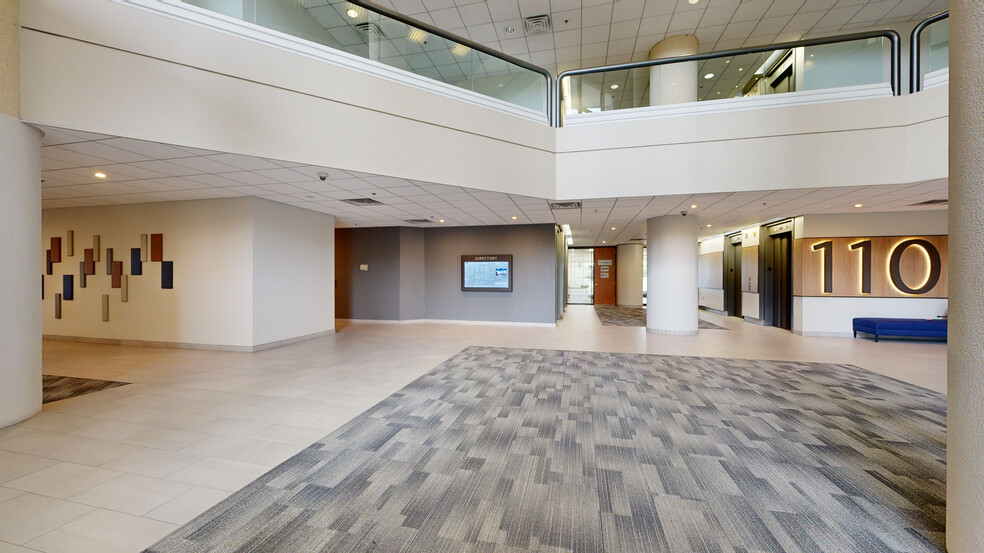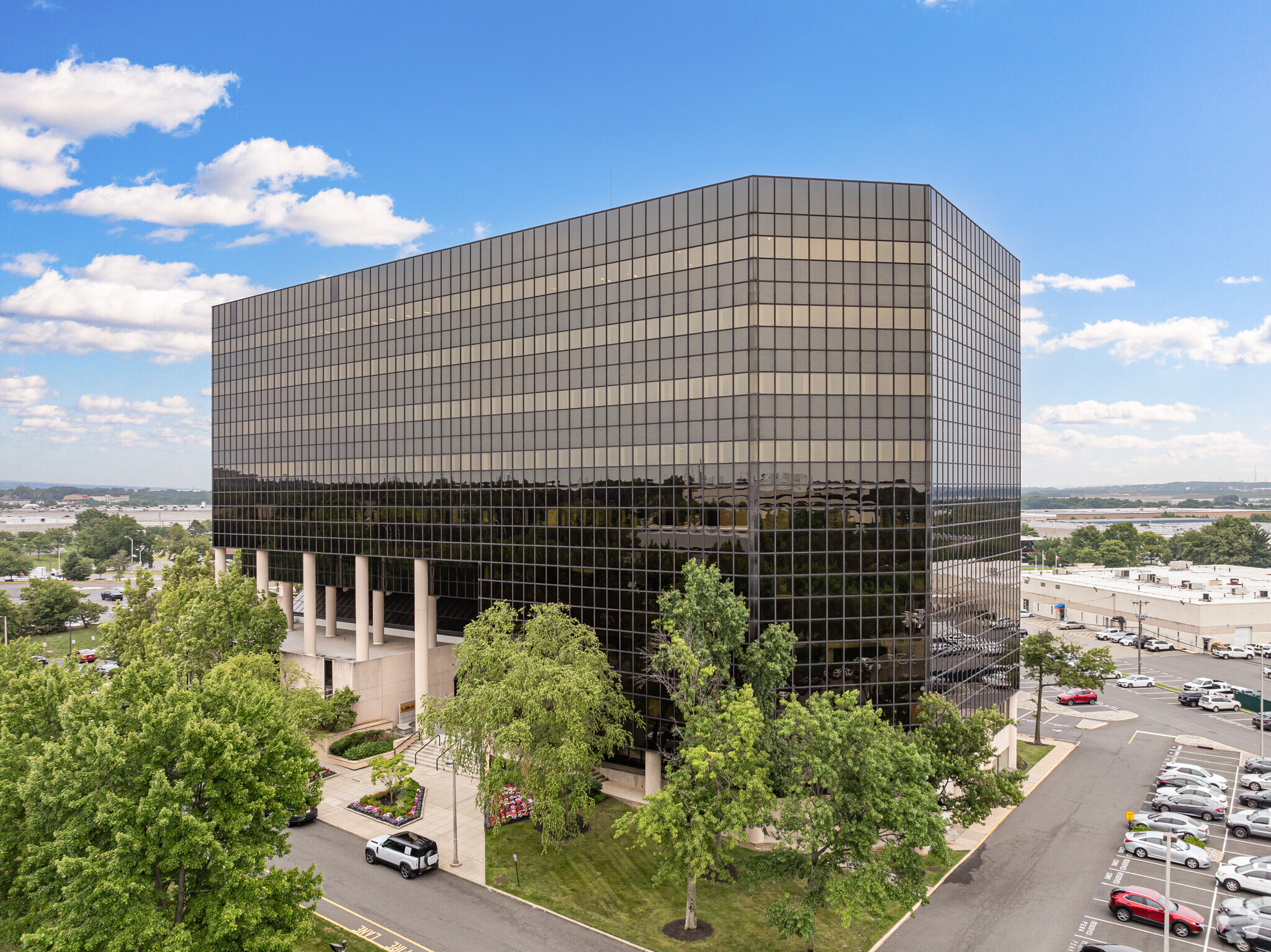Your email has been sent.
Raritan Plaza I 110 Fieldcrest Ave 4,756 - 45,089 SF of 4-Star Office Space Available in Edison, NJ 08837


HIGHLIGHTS
- These turnkey modern office suites include a flexible mix of private and collaborative offices in a premier office park with top-tier amenities.
- Easily accessible from Route 1, 287, and 440, as well as the Garden State Parkway, and sits just 15 minutes from Newark Liberty Airport.
- Positioned just off Exit 10 of the New Jersey Turnpike, the office sits at the crossroads of New Jersey and the Mid-Atlantic region.
- Ideally located near hotels, restaurants, banks, and regional shipping centers for FedEx and The UPS Store.
ALL AVAILABLE SPACES(4)
Display Rental Rate as
- SPACE
- SIZE
- TERM
- RENTAL RATE
- SPACE USE
- CONDITION
- AVAILABLE
Featuring a mostly open floor plan, this larger 2nd floor suite comprises several private offices, small and medium conference spaces, a printing/copying room, additional storage space, a gallery kitchen, and a reception desk. The suite’s large windows and great southern exposure deliver beautiful natural lighting. The suite can be combined with the smaller second-floor space to create a total of 6,223 contiguous SF.
- Tenant responsible for usage of lights and electrical outlets
- Mostly Open Floor Plan Layout
- Central Air and Heating
- Atrium
- a collaborative conference room,
- Fully Built-Out as Standard Office
- Fits 23 - 72 People
- Natural Light
- Smoke Detector
- Tenant responsible for usage of lights and electrical outlets
- Mostly Open Floor Plan Layout
- Fully Built-Out as Standard Office
- Fits 16 - 51 People
This ground-floor suite provides a fully built-out standard office with a mostly open floor plan. The turnkey space includes two private offices, and two private phone booths. The suite offers a strong lobby presence with glass on the concourse level of the impressive atrium.
- Tenant responsible for usage of lights and electrical outlets
- Mostly Open Floor Plan Layout
- 2 Private Offices
- Central Air and Heating
- Atrium
- a collaborative conference room,
- Fully Built-Out as Standard Office
- Fits 53 - 168 People
- 1 Conference Room
- Natural Light
- Smoke Detector
Ideal for growing businesses, this seventh-floor suite features numerous private offices and conference rooms surrounding a large open floor plan. The space is defined by a very long window line and a great elevator lobby presence.
- Tenant responsible for usage of lights and electrical outlets
- Mostly Open Floor Plan Layout
- Central Air and Heating
- Atrium
- a collaborative conference room,
- Fully Built-Out as Standard Office
- Fits 33 - 104 People
- Natural Light
- Smoke Detector
| Space | Size | Term | Rental Rate | Space Use | Condition | Available |
| 2nd Floor | 4,756 SF | Negotiable | $28.00 /SF/YR $2.33 /SF/MO $133,168 /YR $11,097 /MO | Office | Full Build-Out | Now |
| 2nd Floor | 6,333 SF | Negotiable | $28.00 /SF/YR $2.33 /SF/MO $177,324 /YR $14,777 /MO | Office | Full Build-Out | Now |
| 6th Floor | 21,000 SF | Negotiable | $28.00 /SF/YR $2.33 /SF/MO $588,000 /YR $49,000 /MO | Office | Full Build-Out | Now |
| 7th Floor | 13,000 SF | 3 Years | $28.00 /SF/YR $2.33 /SF/MO $364,000 /YR $30,333 /MO | Office | Full Build-Out | Now |
2nd Floor
| Size |
| 4,756 SF |
| Term |
| Negotiable |
| Rental Rate |
| $28.00 /SF/YR $2.33 /SF/MO $133,168 /YR $11,097 /MO |
| Space Use |
| Office |
| Condition |
| Full Build-Out |
| Available |
| Now |
2nd Floor
| Size |
| 6,333 SF |
| Term |
| Negotiable |
| Rental Rate |
| $28.00 /SF/YR $2.33 /SF/MO $177,324 /YR $14,777 /MO |
| Space Use |
| Office |
| Condition |
| Full Build-Out |
| Available |
| Now |
6th Floor
| Size |
| 21,000 SF |
| Term |
| Negotiable |
| Rental Rate |
| $28.00 /SF/YR $2.33 /SF/MO $588,000 /YR $49,000 /MO |
| Space Use |
| Office |
| Condition |
| Full Build-Out |
| Available |
| Now |
7th Floor
| Size |
| 13,000 SF |
| Term |
| 3 Years |
| Rental Rate |
| $28.00 /SF/YR $2.33 /SF/MO $364,000 /YR $30,333 /MO |
| Space Use |
| Office |
| Condition |
| Full Build-Out |
| Available |
| Now |
2nd Floor
| Size | 4,756 SF |
| Term | Negotiable |
| Rental Rate | $28.00 /SF/YR |
| Space Use | Office |
| Condition | Full Build-Out |
| Available | Now |
Featuring a mostly open floor plan, this larger 2nd floor suite comprises several private offices, small and medium conference spaces, a printing/copying room, additional storage space, a gallery kitchen, and a reception desk. The suite’s large windows and great southern exposure deliver beautiful natural lighting. The suite can be combined with the smaller second-floor space to create a total of 6,223 contiguous SF.
- Tenant responsible for usage of lights and electrical outlets
- Fully Built-Out as Standard Office
- Mostly Open Floor Plan Layout
- Fits 23 - 72 People
- Central Air and Heating
- Natural Light
- Atrium
- Smoke Detector
- a collaborative conference room,
2nd Floor
| Size | 6,333 SF |
| Term | Negotiable |
| Rental Rate | $28.00 /SF/YR |
| Space Use | Office |
| Condition | Full Build-Out |
| Available | Now |
- Tenant responsible for usage of lights and electrical outlets
- Fully Built-Out as Standard Office
- Mostly Open Floor Plan Layout
- Fits 16 - 51 People
6th Floor
| Size | 21,000 SF |
| Term | Negotiable |
| Rental Rate | $28.00 /SF/YR |
| Space Use | Office |
| Condition | Full Build-Out |
| Available | Now |
This ground-floor suite provides a fully built-out standard office with a mostly open floor plan. The turnkey space includes two private offices, and two private phone booths. The suite offers a strong lobby presence with glass on the concourse level of the impressive atrium.
- Tenant responsible for usage of lights and electrical outlets
- Fully Built-Out as Standard Office
- Mostly Open Floor Plan Layout
- Fits 53 - 168 People
- 2 Private Offices
- 1 Conference Room
- Central Air and Heating
- Natural Light
- Atrium
- Smoke Detector
- a collaborative conference room,
7th Floor
| Size | 13,000 SF |
| Term | 3 Years |
| Rental Rate | $28.00 /SF/YR |
| Space Use | Office |
| Condition | Full Build-Out |
| Available | Now |
Ideal for growing businesses, this seventh-floor suite features numerous private offices and conference rooms surrounding a large open floor plan. The space is defined by a very long window line and a great elevator lobby presence.
- Tenant responsible for usage of lights and electrical outlets
- Fully Built-Out as Standard Office
- Mostly Open Floor Plan Layout
- Fits 33 - 104 People
- Central Air and Heating
- Natural Light
- Atrium
- Smoke Detector
- a collaborative conference room,
MATTERPORT 3D TOURS
PROPERTY OVERVIEW
Seize the perfect home for a growing business with top-quality modern office space in one of New Jersey’s most coveted commercial destinations at 110 Fieldcrest Avenue, Raritan Plaza I. The nine-story tower presents a vibrant Class A office within the Raritan Center in Edison. Originally built in 1985 on the 9.81-acre lot, the tower boasts an impressive solar-bronze glass façade, a bright three-story skylit atrium, and numerous contemporary features and amenities. The building’s many windows provide incredible natural light to a versatile collection of collaborative conference rooms, private offices, and open spaces. Five passenger elevators quickly transport workers directly to their suites, while a covered dock and freight elevator provide strong loading capabilities. Other desirable features include open kitchens, comfortable breakrooms, EV parking spaces, optical fiber internet, an on-site Starbucks, and on-site management. Sitting just off Exit 10 of the New Jersey Turnpike, the Raritan Center is a master planned, mixed-use business park spanning over 2,300 acres and 15 million square feet of office, flex, and industrial space. The area is easily reachable, sitting just one mile from Route 1 and the Garden State Parkway, and Routes 287 and 440. Further travel is facilitated by the Newark Liberty International Airport, reachable in 15 minutes, and guests and visiting clients will find comfortable accommodations at one of the center’s many major flag hotels. Other on-site amenities include restaurants, banks, and regional shipping centers for FedEx, United Parcel Service, and FedEx Ground. The center is also home to the New Jersey Convention and Exposition Center. Beyond the grounds of the Raritan Center, tenants will enjoy quick access to Edison’s nearby parks, golf courses, and household-name retailers. Nestled along the Raritan River in north-central New Jersey, Edison is a tranquil suburb with a rich history. The township was the site of Thomas Edison’s famous invention factory, where the incandescent light bulb was perfected and sound was first recorded. In addition to its historic charm, Edison offers residents top-notch schools, vibrant shopping centers, and lush parks in a central locale. Although residents enjoy Edison’s quaint atmosphere, major cities like New York City and Philadelphia are both within an hour’s drive of the community, placing residents within close reach of countless metropolitan amenities.
- Atrium
- Banking
- Conferencing Facility
- Property Manager on Site
- Restaurant
- Security System
PROPERTY FACTS
MARKETING BROCHURE
LEASING AGENT
Warren Searles, Director
With over 25 years of experience in the commercial real estate industry, Warren has been proudly responsible for the leasing and disposition of office, flex, high tech facilities and tenant representation.
The following is a list of the corporation's Warren has completed transactions with or consulted for:
* Agere Systems, Network Appliance, Telcordia (Bellcore), Simandzu Scientific, Schaffner EMC, Faithful & Gould, Ethicon, Mitshubishi, First Industrial Realty, OFS/FITEL Technologies, IEE/INSPEC, Ortho Biotech, Ventiv Pharma Services, Sudler Cos., Centex Homes and Johnson & Johnson.
During his tenure at Cushman & Wakefield and legacy firms, Warren has completed transactions totaling over 3 million square feet and over $350 million in aggregate value. In 2003, he received recognition from Colliers International for the Largest Multi-City Office Assignment.
Warren attended the University of Bridgeport majoring in Marketing and Biology. Additionally, he has completed Industry core courses including CCIM 101 & 104 and various seminars and workshops.
ABOUT THE OWNER
OTHER PROPERTIES IN THE SUMMIT ASSOCIATES INC. PORTFOLIO
Presented by

Raritan Plaza I | 110 Fieldcrest Ave
Hmm, there seems to have been an error sending your message. Please try again.
Thanks! Your message was sent.













