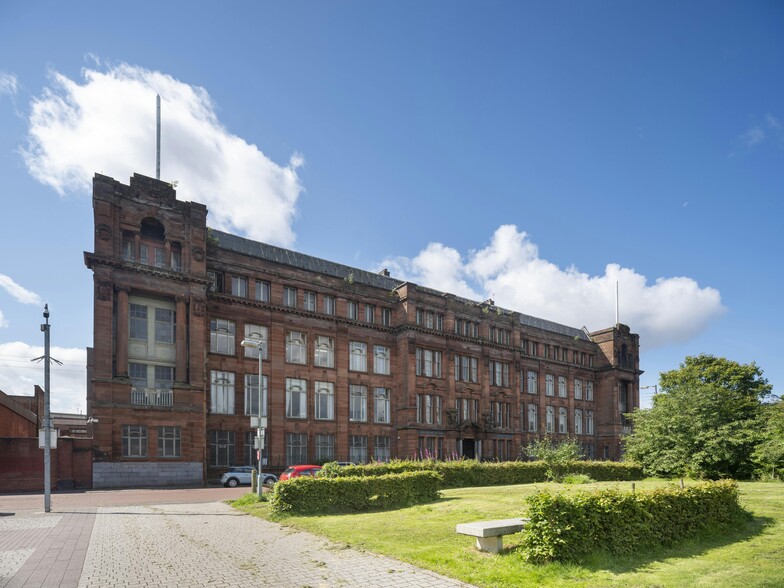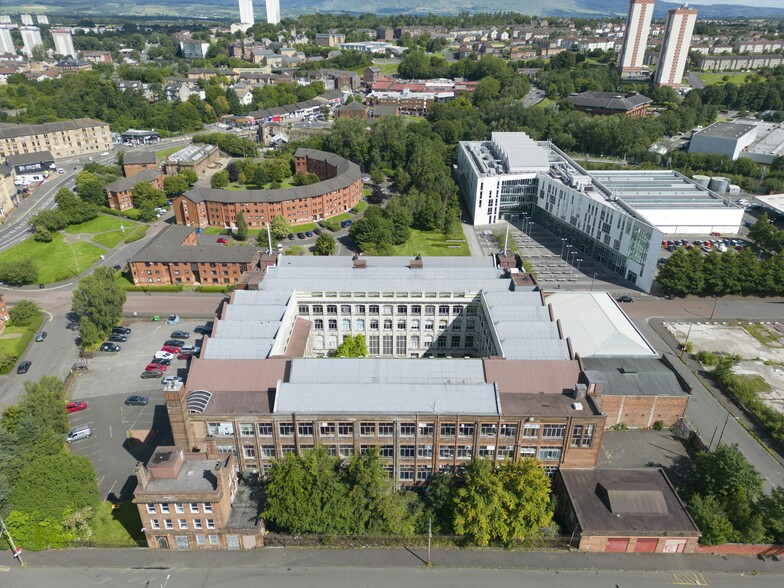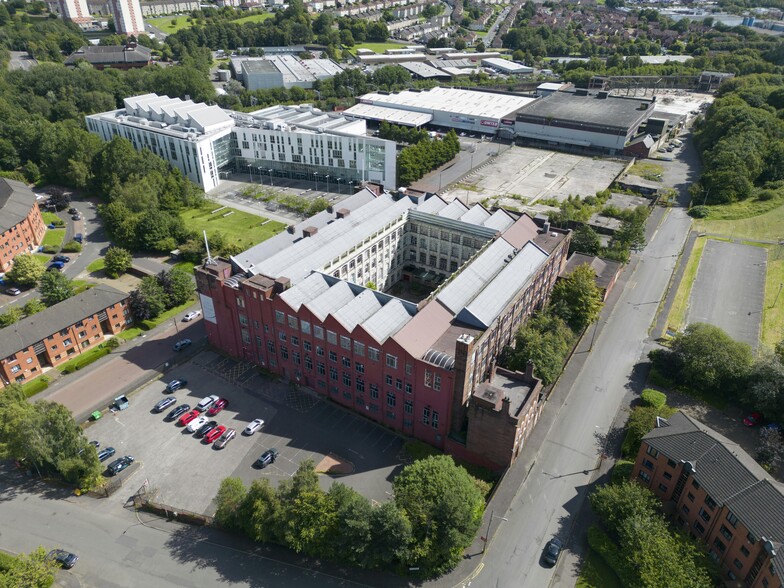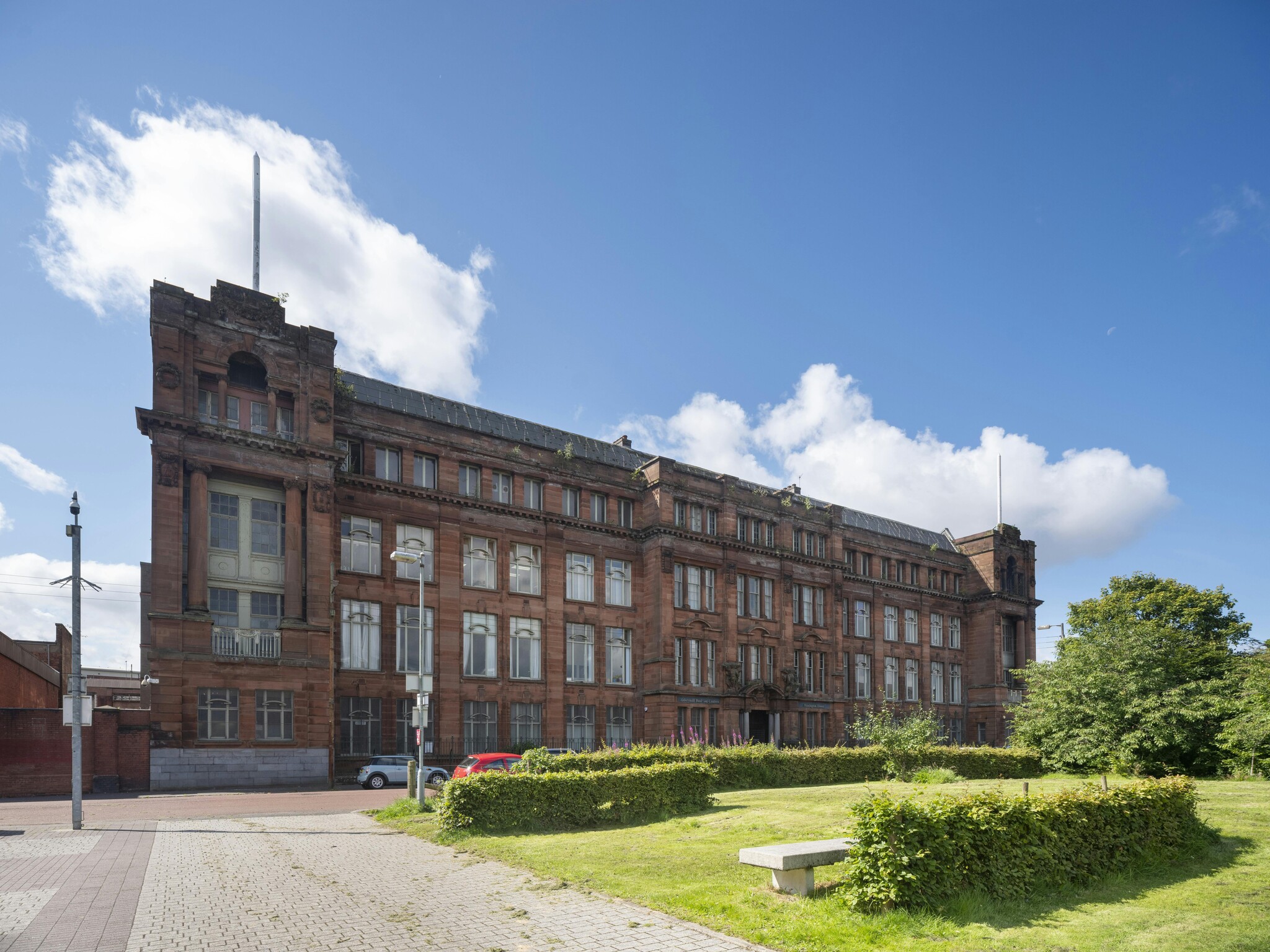
This feature is unavailable at the moment.
We apologize, but the feature you are trying to access is currently unavailable. We are aware of this issue and our team is working hard to resolve the matter.
Please check back in a few minutes. We apologize for the inconvenience.
- LoopNet Team
thank you

Your email has been sent!
Flemington House 110 Flemington St
240 - 3,255 SF of Office Space Available in Glasgow G21 4BF



Highlights
- Large car parking.
- Cat 'A' listed stand-alone office building with central courtyard.
- Disabled access.
all available spaces(6)
Display Rental Rate as
- Space
- Size
- Term
- Rental Rate
- Space Use
- Condition
- Available
The space provides flexible office with access to communal WC's and kitchen.
- Use Class: Class 4
- Office intensive layout
- Kitchen
- Common Parts WC Facilities
- WC and staff facilities on site.
- Fully Built-Out as Standard Office
- Fits 2 - 5 People
- Elevator Access
- Flexible Terms Available.
- High ceilings.
The space provides flexible office with access to communal WC's and kitchen.
- Use Class: Class 4
- Office intensive layout
- Kitchen
- Common Parts WC Facilities
- WC and staff facilities on site.
- Fully Built-Out as Standard Office
- Fits 2 - 5 People
- Elevator Access
- Flexible Terms Available.
- High ceilings.
The space provides flexible office with access to communal WC's and kitchen.
- Use Class: Class 4
- Office intensive layout
- Kitchen
- Common Parts WC Facilities
- WC and staff facilities on site.
- Fully Built-Out as Standard Office
- Fits 1 - 2 People
- Elevator Access
- Flexible Terms Available.
- High ceilings.
The space provides flexible office with access to communal WC's and kitchen.
- Use Class: Class 4
- Office intensive layout
- Kitchen
- Common Parts WC Facilities
- WC and staff facilities on site.
- Fully Built-Out as Standard Office
- Fits 2 - 5 People
- Elevator Access
- Flexible Terms Available.
- High ceilings.
The space provides flexible office with access to communal WC's and kitchen.
- Use Class: Class 4
- Office intensive layout
- Kitchen
- Common Parts WC Facilities
- WC and staff facilities on site.
- Fully Built-Out as Standard Office
- Fits 2 - 7 People
- Elevator Access
- Flexible Terms Available.
- High ceilings.
The space provides flexible office with access to communal WC's and kitchen.
- Use Class: Class 4
- Office intensive layout
- Kitchen
- Common Parts WC Facilities
- WC and staff facilities on site.
- Fully Built-Out as Standard Office
- Fits 2 - 5 People
- Elevator Access
- Flexible Terms Available.
- High ceilings.
| Space | Size | Term | Rental Rate | Space Use | Condition | Available |
| Ground | 602 SF | Negotiable | $7.43 /SF/YR $0.62 /SF/MO $4,472 /YR $372.64 /MO | Office | Full Build-Out | Now |
| 1st Floor, Ste F11 | 517 SF | Negotiable | $7.43 /SF/YR $0.62 /SF/MO $3,840 /YR $320.03 /MO | Office | Full Build-Out | Now |
| 1st Floor, Ste F5 | 240 SF | Negotiable | $7.43 /SF/YR $0.62 /SF/MO $1,783 /YR $148.56 /MO | Office | Full Build-Out | Now |
| 1st Floor, Ste F9 | 603 SF | Negotiable | $7.43 /SF/YR $0.62 /SF/MO $4,479 /YR $373.26 /MO | Office | Full Build-Out | Now |
| 2nd Floor, Ste S10 | 762 SF | Negotiable | $7.43 /SF/YR $0.62 /SF/MO $5,660 /YR $471.69 /MO | Office | Full Build-Out | Now |
| 2nd Floor, Ste S5 | 531 SF | Negotiable | $7.43 /SF/YR $0.62 /SF/MO $3,944 /YR $328.69 /MO | Office | Full Build-Out | Now |
Ground
| Size |
| 602 SF |
| Term |
| Negotiable |
| Rental Rate |
| $7.43 /SF/YR $0.62 /SF/MO $4,472 /YR $372.64 /MO |
| Space Use |
| Office |
| Condition |
| Full Build-Out |
| Available |
| Now |
1st Floor, Ste F11
| Size |
| 517 SF |
| Term |
| Negotiable |
| Rental Rate |
| $7.43 /SF/YR $0.62 /SF/MO $3,840 /YR $320.03 /MO |
| Space Use |
| Office |
| Condition |
| Full Build-Out |
| Available |
| Now |
1st Floor, Ste F5
| Size |
| 240 SF |
| Term |
| Negotiable |
| Rental Rate |
| $7.43 /SF/YR $0.62 /SF/MO $1,783 /YR $148.56 /MO |
| Space Use |
| Office |
| Condition |
| Full Build-Out |
| Available |
| Now |
1st Floor, Ste F9
| Size |
| 603 SF |
| Term |
| Negotiable |
| Rental Rate |
| $7.43 /SF/YR $0.62 /SF/MO $4,479 /YR $373.26 /MO |
| Space Use |
| Office |
| Condition |
| Full Build-Out |
| Available |
| Now |
2nd Floor, Ste S10
| Size |
| 762 SF |
| Term |
| Negotiable |
| Rental Rate |
| $7.43 /SF/YR $0.62 /SF/MO $5,660 /YR $471.69 /MO |
| Space Use |
| Office |
| Condition |
| Full Build-Out |
| Available |
| Now |
2nd Floor, Ste S5
| Size |
| 531 SF |
| Term |
| Negotiable |
| Rental Rate |
| $7.43 /SF/YR $0.62 /SF/MO $3,944 /YR $328.69 /MO |
| Space Use |
| Office |
| Condition |
| Full Build-Out |
| Available |
| Now |
Ground
| Size | 602 SF |
| Term | Negotiable |
| Rental Rate | $7.43 /SF/YR |
| Space Use | Office |
| Condition | Full Build-Out |
| Available | Now |
The space provides flexible office with access to communal WC's and kitchen.
- Use Class: Class 4
- Fully Built-Out as Standard Office
- Office intensive layout
- Fits 2 - 5 People
- Kitchen
- Elevator Access
- Common Parts WC Facilities
- Flexible Terms Available.
- WC and staff facilities on site.
- High ceilings.
1st Floor, Ste F11
| Size | 517 SF |
| Term | Negotiable |
| Rental Rate | $7.43 /SF/YR |
| Space Use | Office |
| Condition | Full Build-Out |
| Available | Now |
The space provides flexible office with access to communal WC's and kitchen.
- Use Class: Class 4
- Fully Built-Out as Standard Office
- Office intensive layout
- Fits 2 - 5 People
- Kitchen
- Elevator Access
- Common Parts WC Facilities
- Flexible Terms Available.
- WC and staff facilities on site.
- High ceilings.
1st Floor, Ste F5
| Size | 240 SF |
| Term | Negotiable |
| Rental Rate | $7.43 /SF/YR |
| Space Use | Office |
| Condition | Full Build-Out |
| Available | Now |
The space provides flexible office with access to communal WC's and kitchen.
- Use Class: Class 4
- Fully Built-Out as Standard Office
- Office intensive layout
- Fits 1 - 2 People
- Kitchen
- Elevator Access
- Common Parts WC Facilities
- Flexible Terms Available.
- WC and staff facilities on site.
- High ceilings.
1st Floor, Ste F9
| Size | 603 SF |
| Term | Negotiable |
| Rental Rate | $7.43 /SF/YR |
| Space Use | Office |
| Condition | Full Build-Out |
| Available | Now |
The space provides flexible office with access to communal WC's and kitchen.
- Use Class: Class 4
- Fully Built-Out as Standard Office
- Office intensive layout
- Fits 2 - 5 People
- Kitchen
- Elevator Access
- Common Parts WC Facilities
- Flexible Terms Available.
- WC and staff facilities on site.
- High ceilings.
2nd Floor, Ste S10
| Size | 762 SF |
| Term | Negotiable |
| Rental Rate | $7.43 /SF/YR |
| Space Use | Office |
| Condition | Full Build-Out |
| Available | Now |
The space provides flexible office with access to communal WC's and kitchen.
- Use Class: Class 4
- Fully Built-Out as Standard Office
- Office intensive layout
- Fits 2 - 7 People
- Kitchen
- Elevator Access
- Common Parts WC Facilities
- Flexible Terms Available.
- WC and staff facilities on site.
- High ceilings.
2nd Floor, Ste S5
| Size | 531 SF |
| Term | Negotiable |
| Rental Rate | $7.43 /SF/YR |
| Space Use | Office |
| Condition | Full Build-Out |
| Available | Now |
The space provides flexible office with access to communal WC's and kitchen.
- Use Class: Class 4
- Fully Built-Out as Standard Office
- Office intensive layout
- Fits 2 - 5 People
- Kitchen
- Elevator Access
- Common Parts WC Facilities
- Flexible Terms Available.
- WC and staff facilities on site.
- High ceilings.
Property Overview
The property comprises a listed office building. Built in 1909 as North British Locomotive Company’s headquarters, the building was designed as a showcase office complex of its day, using materials such as Russian marble, carved oak and elaborate stained glass. The design allows natural light, generous circulation areas and an impressive central courtyard. Flemington House is located in Springburn to the North of Glasgow City Centre and is easily accessed from the M8 and M80 motorways. Situated on Flemington Street, Springburn, opposite the newly opened North Glasgow College Campus, the location provides quick and easy access to all parts of Glasgow. Springburn train station is approximately five minutes walk from the building, with direct services into Glasgow City Centre. Extensive bus links also run from Springburn to various parts of the city.
- Controlled Access
- Raised Floor
- Security System
- Kitchen
- Central Heating
- Common Parts WC Facilities
- Direct Elevator Exposure
- Perimeter Trunking
- Air Conditioning
PROPERTY FACTS
Learn More About Renting Office Space
Presented by

Flemington House | 110 Flemington St
Hmm, there seems to have been an error sending your message. Please try again.
Thanks! Your message was sent.






