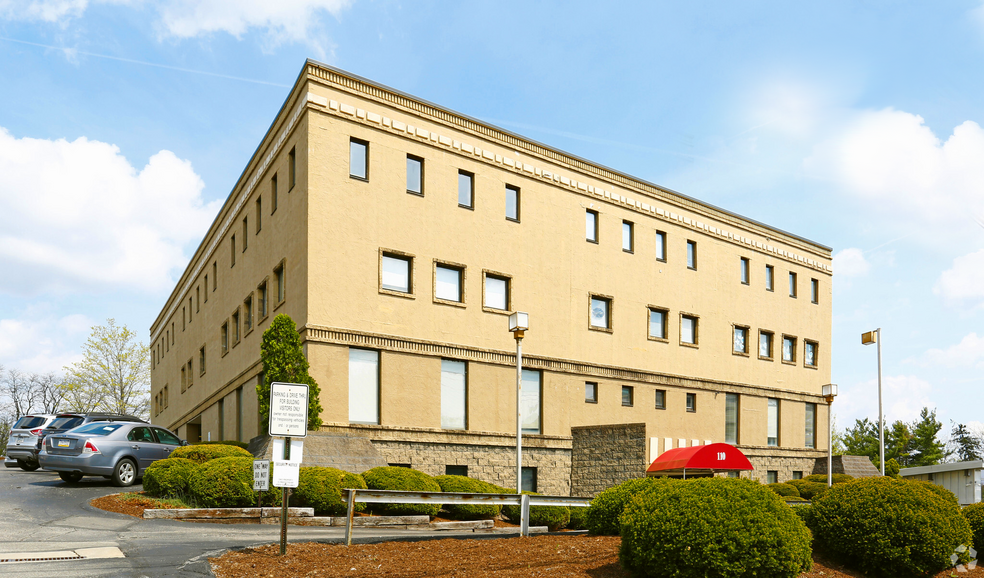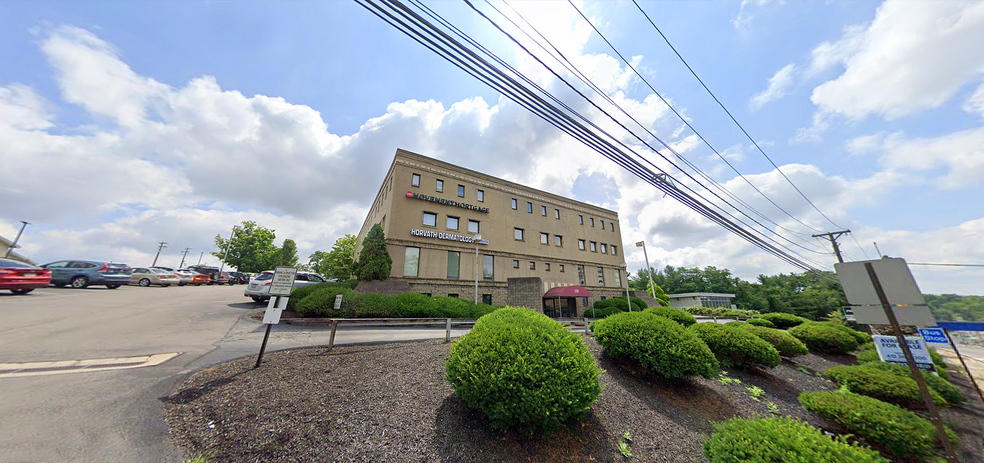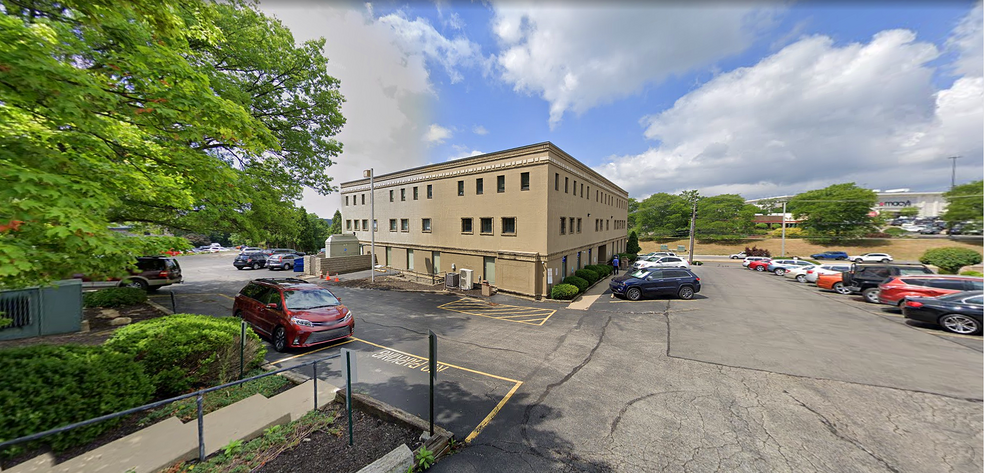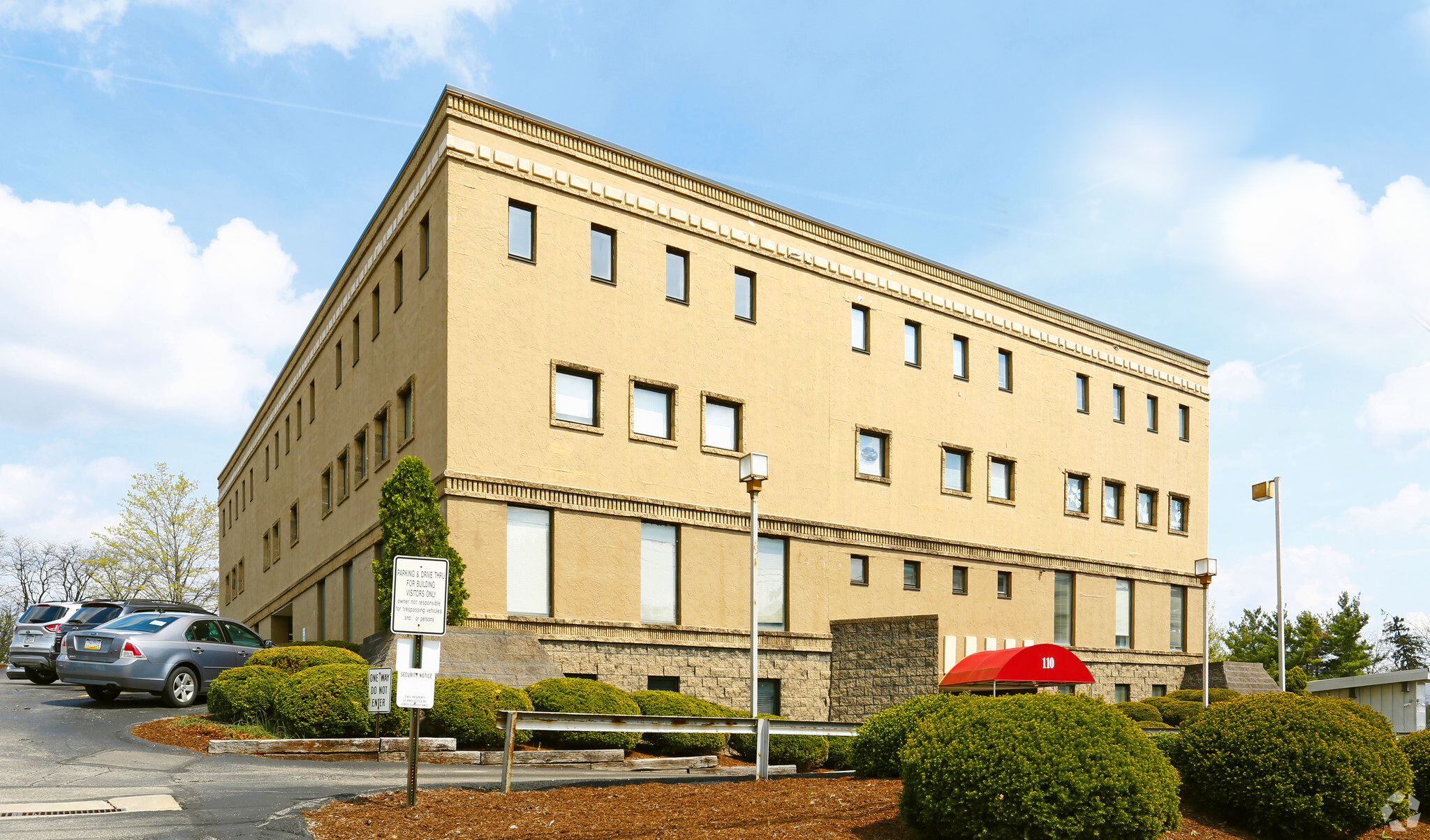
This feature is unavailable at the moment.
We apologize, but the feature you are trying to access is currently unavailable. We are aware of this issue and our team is working hard to resolve the matter.
Please check back in a few minutes. We apologize for the inconvenience.
- LoopNet Team
thank you

Your email has been sent!
Professional Enterprise Building 110 Fort Couch Rd
688 - 7,683 SF of Office Space Available in Pittsburgh, PA 15241



Highlights
- Centrally located property adjacent to dozens of retailers: the South Hills Village Mall, Market District, Whole Foods Market, and more!
- Full-service rates, monument signage availability, and buildout opportunities available
- Easy and near-immediate access to Route 19, within a 15-minute drivetime of Downtown Pittsburgh
- Ample onsite parking available to tenants and customers, with overflow lot in building rear
all available spaces(4)
Display Rental Rate as
- Space
- Size
- Term
- Rental Rate
- Space Use
- Condition
- Available
Ground floor office suite comprised of a 740 RSF space and a 1,250 RSF space that can be combined for a contiguous 1,990 RSF. Total area offers 9 private offices, two private restrooms, a reception area, utility closet, and storage room. Build-out/upgrade options available.
- Partially Built-Out as Standard Office
- 1 Conference Room
- Private restrooms within suite
- 9 Private Offices
- First-story presence with elevator access
- Utility closet and storage space
Ground floor office suite comprised of a 688 RSF space and a 1,316 RSF space that can be combined for a contiguous 2,004 RSF. Total area offers 7 private offices, a reception area, conference room, and utility closet. Buildout/upgrade options available.
- Partially Built-Out as Standard Office
- First-story presence with elevator access
- Utility and storage closet space
- 7 Private Offices
- Corner suite with proximity to main entrance
Second floor, corner suite available offering 1,702 RSF of office space with buildout/upgrade options available. Space features two private offices, reception/lobby areas, a private restroom, and storage room. Ample natural lighting.
- Partially Built-Out as Standard Office
- 2 Private Offices
- Mostly open-plan with double door reception entry
- Mostly Open Floor Plan Layout
- Second story office space with elevator access
- Private restroom
Second-story office suite comprised of a 714 RSF space and a 1,273 RSF space that can be combined for a contiguous 1,987 RSF. Total area offers 7 private offices, a break area with utility closet, and elevator access. Ample natural lighting throughout. Buildout/upgrade options available.
- Partially Built-Out as Standard Office
- Corner suite offering natural lighting
- Elevator/stairwell/restroom access on same floor
- 7 Private Offices
- Seven private offices throughout space
| Space | Size | Term | Rental Rate | Space Use | Condition | Available |
| 1st Floor | 740-1,990 SF | Negotiable | Upon Request Upon Request Upon Request Upon Request | Office | Partial Build-Out | 30 Days |
| 1st Floor | 688-2,004 SF | Negotiable | Upon Request Upon Request Upon Request Upon Request | Office | Partial Build-Out | 30 Days |
| 3rd Floor | 1,702 SF | Negotiable | Upon Request Upon Request Upon Request Upon Request | Office | Partial Build-Out | 30 Days |
| 3rd Floor | 714-1,987 SF | Negotiable | Upon Request Upon Request Upon Request Upon Request | Office | Partial Build-Out | 30 Days |
1st Floor
| Size |
| 740-1,990 SF |
| Term |
| Negotiable |
| Rental Rate |
| Upon Request Upon Request Upon Request Upon Request |
| Space Use |
| Office |
| Condition |
| Partial Build-Out |
| Available |
| 30 Days |
1st Floor
| Size |
| 688-2,004 SF |
| Term |
| Negotiable |
| Rental Rate |
| Upon Request Upon Request Upon Request Upon Request |
| Space Use |
| Office |
| Condition |
| Partial Build-Out |
| Available |
| 30 Days |
3rd Floor
| Size |
| 1,702 SF |
| Term |
| Negotiable |
| Rental Rate |
| Upon Request Upon Request Upon Request Upon Request |
| Space Use |
| Office |
| Condition |
| Partial Build-Out |
| Available |
| 30 Days |
3rd Floor
| Size |
| 714-1,987 SF |
| Term |
| Negotiable |
| Rental Rate |
| Upon Request Upon Request Upon Request Upon Request |
| Space Use |
| Office |
| Condition |
| Partial Build-Out |
| Available |
| 30 Days |
1st Floor
| Size | 740-1,990 SF |
| Term | Negotiable |
| Rental Rate | Upon Request |
| Space Use | Office |
| Condition | Partial Build-Out |
| Available | 30 Days |
Ground floor office suite comprised of a 740 RSF space and a 1,250 RSF space that can be combined for a contiguous 1,990 RSF. Total area offers 9 private offices, two private restrooms, a reception area, utility closet, and storage room. Build-out/upgrade options available.
- Partially Built-Out as Standard Office
- 9 Private Offices
- 1 Conference Room
- First-story presence with elevator access
- Private restrooms within suite
- Utility closet and storage space
1st Floor
| Size | 688-2,004 SF |
| Term | Negotiable |
| Rental Rate | Upon Request |
| Space Use | Office |
| Condition | Partial Build-Out |
| Available | 30 Days |
Ground floor office suite comprised of a 688 RSF space and a 1,316 RSF space that can be combined for a contiguous 2,004 RSF. Total area offers 7 private offices, a reception area, conference room, and utility closet. Buildout/upgrade options available.
- Partially Built-Out as Standard Office
- 7 Private Offices
- First-story presence with elevator access
- Corner suite with proximity to main entrance
- Utility and storage closet space
3rd Floor
| Size | 1,702 SF |
| Term | Negotiable |
| Rental Rate | Upon Request |
| Space Use | Office |
| Condition | Partial Build-Out |
| Available | 30 Days |
Second floor, corner suite available offering 1,702 RSF of office space with buildout/upgrade options available. Space features two private offices, reception/lobby areas, a private restroom, and storage room. Ample natural lighting.
- Partially Built-Out as Standard Office
- Mostly Open Floor Plan Layout
- 2 Private Offices
- Second story office space with elevator access
- Mostly open-plan with double door reception entry
- Private restroom
3rd Floor
| Size | 714-1,987 SF |
| Term | Negotiable |
| Rental Rate | Upon Request |
| Space Use | Office |
| Condition | Partial Build-Out |
| Available | 30 Days |
Second-story office suite comprised of a 714 RSF space and a 1,273 RSF space that can be combined for a contiguous 1,987 RSF. Total area offers 7 private offices, a break area with utility closet, and elevator access. Ample natural lighting throughout. Buildout/upgrade options available.
- Partially Built-Out as Standard Office
- 7 Private Offices
- Corner suite offering natural lighting
- Seven private offices throughout space
- Elevator/stairwell/restroom access on same floor
Property Overview
Multiple vacancies available for lease at 110 Fort Couch Road! Currently offering first and third-story office suites, most subdividable, in a centrally located property with buildout and upgrade options available. Attractive full-service rates for small footprint businesses, excellent visibility and access, and monument signage opportunity will ensure your tenant is provided the best-suited office space for operations. The Professional Enterprise Building offers convenient access to commuting workers, providing ample onsite parking, an overflow lot, an onsite bus stop, and close proximity to the light rail station at South Hills Village. Route 19 is nearly immediately accessible, and Downtown Pittsburgh is just a 15-minute commute from the property. This incredibly located office building offers all of the surrounding amenities a tenant could hope for: the South Hills Village Mall is directly across the street, housing a Target, Dick's Sporting Goods, Macy's, and numerous other retailers; Giant Eagle's Market District, Best Buy, Home Depot, and Kohl's are within a half-mile radius of 110 Fort Couch Road; and dozens of restaurants, such as BJ's Brewhouse, Bonefish Grill, The Porch at Siena, Red Robin, are all within a 5-minute drive of the property.
- Bus Line
- Signage
PROPERTY FACTS
Presented by

Professional Enterprise Building | 110 Fort Couch Rd
Hmm, there seems to have been an error sending your message. Please try again.
Thanks! Your message was sent.










