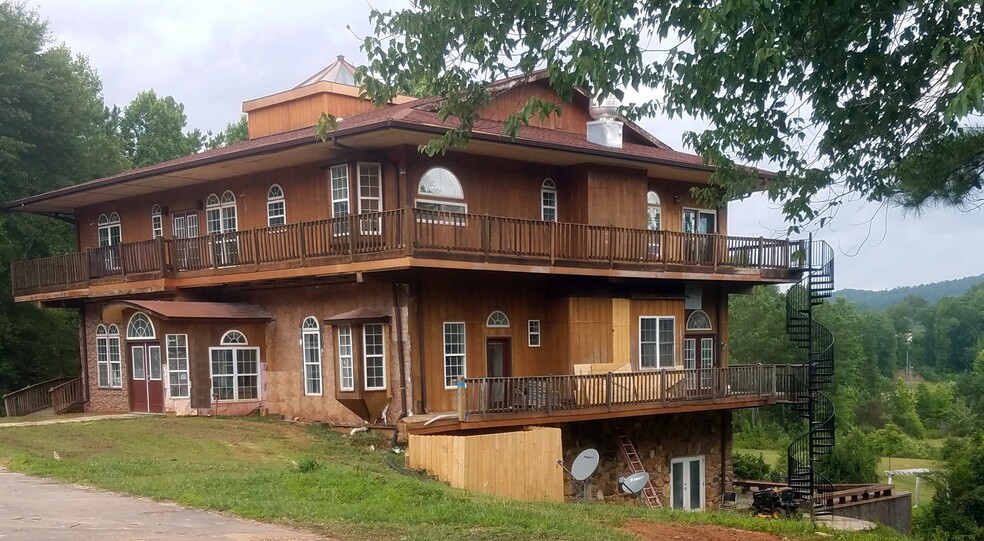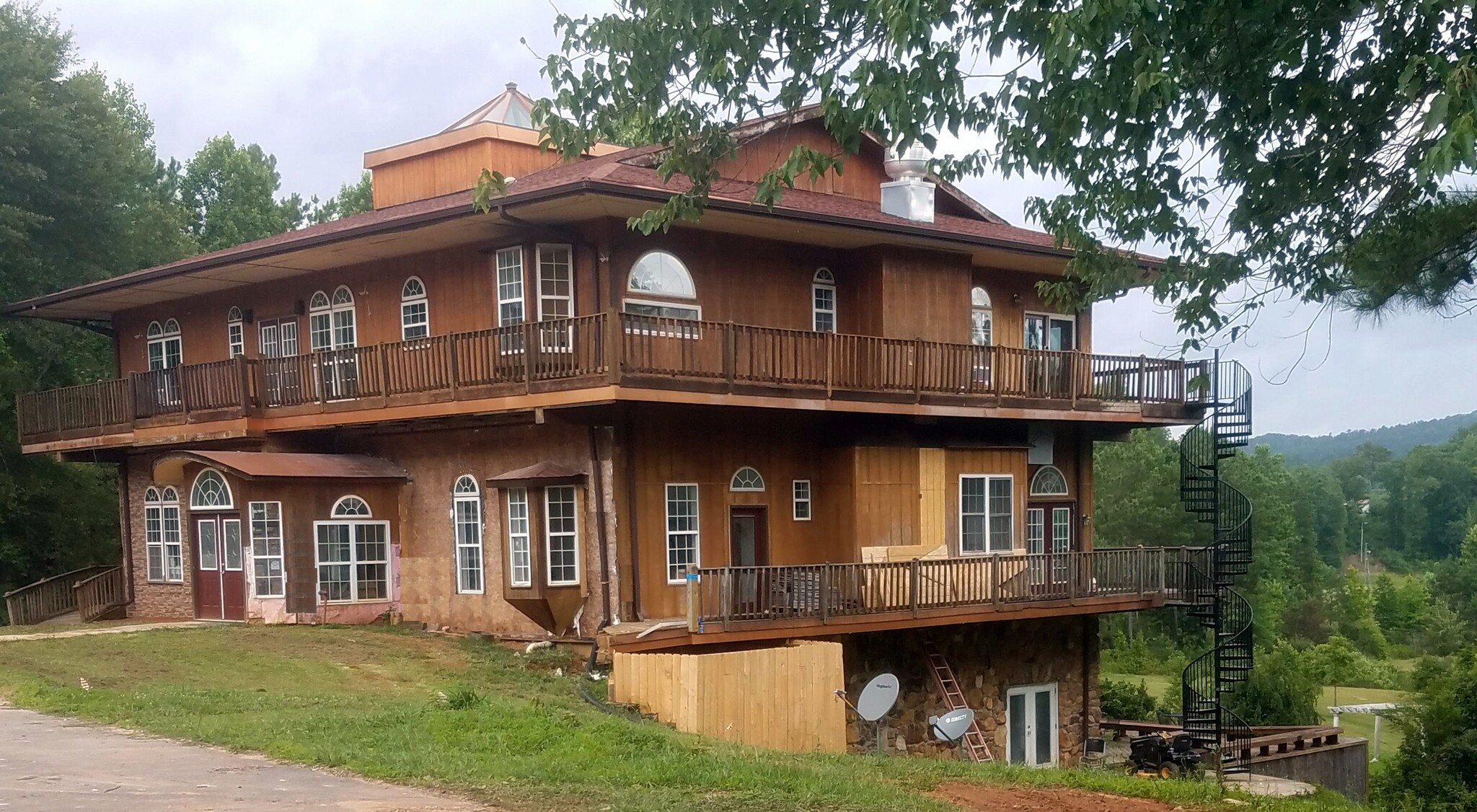
This feature is unavailable at the moment.
We apologize, but the feature you are trying to access is currently unavailable. We are aware of this issue and our team is working hard to resolve the matter.
Please check back in a few minutes. We apologize for the inconvenience.
- LoopNet Team
110 Pleasant Hill Church Rd
Tallapoosa, GA 30176
Hidden Creek Lodge & Retreat | 9,000 SF · Hospitality Property For Sale · 9,000 SF

PROPERTY FACTS
| Property Type | Hospitality | Building Size | 9,000 SF |
| Property Subtype | Bed and Breakfast | No. Stories | 3 |
| Building Class | C | Year Built | 2002 |
| Lot Size | 70.00 AC | Parking Ratio | 8/1,000 SF |
| Construction Status | Converted | Corridor | Interior |
| Property Type | Hospitality |
| Property Subtype | Bed and Breakfast |
| Building Class | C |
| Lot Size | 70.00 AC |
| Construction Status | Converted |
| Building Size | 9,000 SF |
| No. Stories | 3 |
| Year Built | 2002 |
| Parking Ratio | 8/1,000 SF |
| Corridor | Interior |
Amenities
- Fitness Center
- High Speed Internet Access
- Destination Resort
- Boutique/Lifestyle Hotel
- Bed & Breakfast
- Meeting Event Space
- Fully-Equipped Kitchen
About 110 Pleasant Hill Church Rd , Tallapoosa, GA 30176
The Hidden Creek Lodge property, is small, unique, private and secluded facility, having all the accoutrements and potential of being a destination retreat property providing the best of both worlds, tranquility and seclusion on 70 acre heavily wooded estate, bisected by a year-round running creek, as well as a convenient location, less than an hour’s drive from Atlanta Hartsfield Airport. Located just 3 minutes off I-20 at Exit 5 in Haralson County, GA, this unique property offers the additional advantages of being commercially zoned. Current county licenses include a business license to operate a residential alcohol rehabilitation facility, fire safety clearance, an occupancy license, health and sanitation permits for its commercial kitchen, as well as a newly outfitted ADA compliant bedroom & bathroom. Hidden Creek Retreat is currently undergoing renovations to modernize and re-outfit the entire interior of the lodge, including all bedrooms and bathrooms. The current full commercial appraisal indicates a market value of $1.5 million prior to upgrades. The current owner has invested another $300,000 to date on renovations, and fixtures. When renovations are complete, professional appraisal estimates value the property at a minimum of $1.8 million. Georgia’s favorable operating climate has attracted the headquarters of many major corporations, and with that growth has come an affluent, executive demographic. Georgia is a prime market for an upscale destination venue as the market for such type of facility is virtually untapped. Hidden Creek Recovery and Retreat has been designed to meet the standards of clients who expect a bespoke level of luxury accommodations and amenities. Once the active renovations to the lodge are completed, it will be nothing short of breathtaking. 1. The contemporary 9,000 SF commercial lodge on a secluded 70 acre heavily wooded estate with a year-round running creek significant to the area's run-off, bisects the property. The property is owned by the principal. 2. Commercially zoned property, fully sprinkler'd building, health department permitted commercial kitchen, and county operating business license for a recovery retreat, are in place. The lodge, which construction as a B&B was completed in 2005, previously operated as a banquet and event facility from 2005 - 2008, and then closed, with the lodge serving as a private residence for the builder/operator; 3. The lodge has been undergoing extensive renovations and bedroom/bathroom remodeling for the past year and a half to repair deterioration and upgrade the entire structure, as well as modernizing the bedrooms & bathrooms; 4. The enterprise will primarily operate as hospitality-business model which is in it's operational essence, would be a bed & breakfast style retreat format with 9 bedrooms and 16 available beds-- should the purchaser use the lodge as an upscale modern rehab. 5. The secondary purpose, would be to offer a bespoke and exclusive interest-specific intensive workshop & retreat-- offering a specialty program and courses related to a target demographic group. While it was originally anticipated to utilize the property and facility as an inpatient alcohol rehab as the highest and best use of the property, such an endeavor requires some amount of licensing and credentialing, as well as professional medical staffing. This rural location features a uniquely designed 9,000 square foot commercial lodge with 9 bedrooms (each bedroom with its own exterior doorway opening onto a catwalk balcony) with spectacular views of woodlands, a lake, and an expansive and sweeping campus leading to a year-round running creek. The property is comprised of 70 acres, and is surrounded by another 1,163 acres of virgin woodlands, currently for sale by National Land Company as a Hunting and Nature Preserve, and being offered at $2.3 million. This land will never be developed, and will be a secluded haven and sanctuary only an hour from Atlanta. The heavily wooded property, most of which is in it's natural state, is appropriate and adaptable to a variety of different outdoor recreational uses: • Hiking or riding trails • Ropes courses • Trout fishing (the creek can be stocked by a local fishery) • Equestrian Center - Horse Stables, Boarding & Riding arenas • Golf driving range • Outdoor concerts, events & performances • Hunting or ATV'ing • Vineyard & Winery (previously a Hungarian winemaking enclave called "Budapest" in early 1900's) The lodge was build in 2003-2005 as a commercial bed & breakfast, and is built like a battleship. It's current zoning is "neighborhood commercial", which pretty much covers any use of the location for residential treatment, seminars, surgical recovery, etc. The entire lower-level floor walks out on to an enormous amphitheater-style wood deck overlooking the campus, and could be used for any types of outdoor events or performances. In the past, there have been numerous weddings performed there. The main floor features a dining room/great room that can accommodate 60+ persons, and that has a wall of bay windows that overlooks the sweeping expanse of the property, and Tally Mountain to the north, where in past operations as an event center, people lounge around and unwind at their tables... spending a leisurely and relaxing afternoon simply gazing out over the woods. This dining room/great room has in the past, accommodated 60+ persons with weekly buffets or other events or private parties, and is serviced by a full commercial kitchen-- recently renovated and remodeled. The most obvious features of the lodge, are the oak wood floors that were originally hewn from the timber that once stood-- where the lodge now stands. The design incorporates a circular staircase ascending to the second floor- around a massive atrium rising 40 feet to a pyramid skylight, and whereby the second floor is a mezzanine surrounding the atrium, and which features another 6 bedrooms, a conference room, a lounge, and a private kitchen for the use of the residents. This unique facility, has been undergoing renovations and remodeling for the past year with contemporary upgrades, and the bedrooms and bedrooms are currently being remodeled and retrofitted with ultra-modern Eurostyle tile and fixtures that are normally incorporated in Kimpton Hotel rooms and suites. One of the nine bedrooms-- is ADA compliant-- with it's own external ramp. The 3,000 square foot ground floor has recently been retrofitted with four (4) brand-new 10' x 12' private offices and two (2) 12' x 22' meeting rooms, as well as a fitness room. The ground floor is constructed on a sloped hill, and in the initial construction incorporated an impenetrable underground concrete bunker with 3 chambers/vaults The enormous parking lot with two separate entrances, can accommodate up to 75 cars, and there is a stand alone 20' x 12' workshop at the far end of the parking lot.
Links
PROPERTY TAXES
| Parcel Number | 0052-0043 | Improvements Assessment | $204,126 |
| Land Assessment | $27,216 | Total Assessment | $231,342 |
PROPERTY TAXES
zoning
| Zoning Code | C-NB (Neighborhood Commercial) |
| C-NB (Neighborhood Commercial) |
Learn More About Investing in Hospitality Properties
Listing ID: 23689856
Date on Market: 7/15/2021
Last Updated:
Address: 110 Pleasant Hill Church Rd, Tallapoosa, GA 30176

