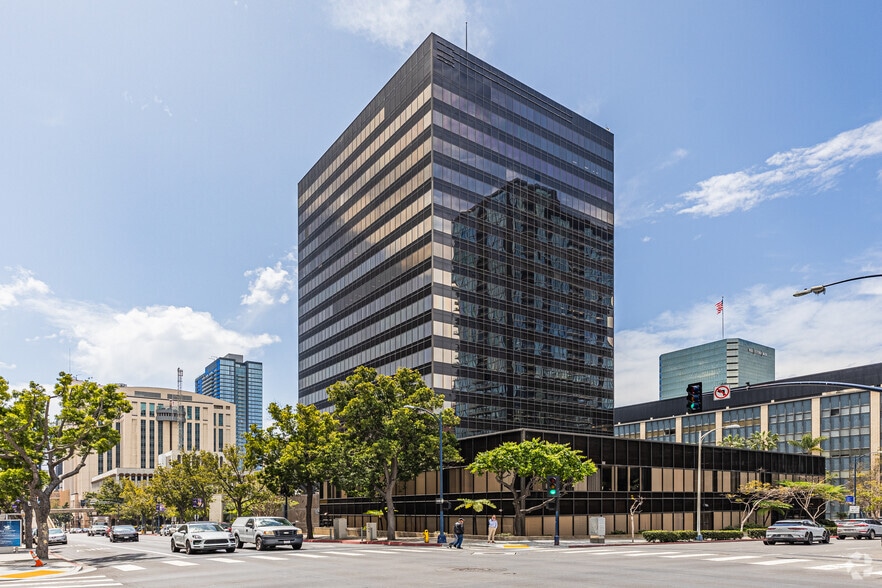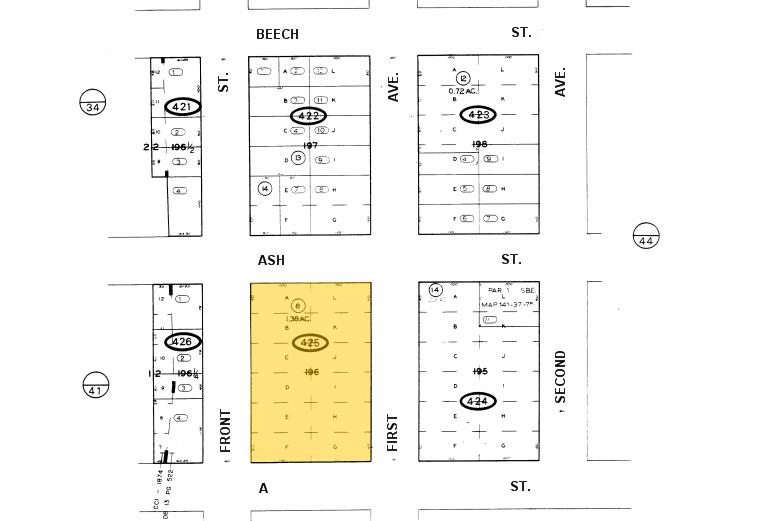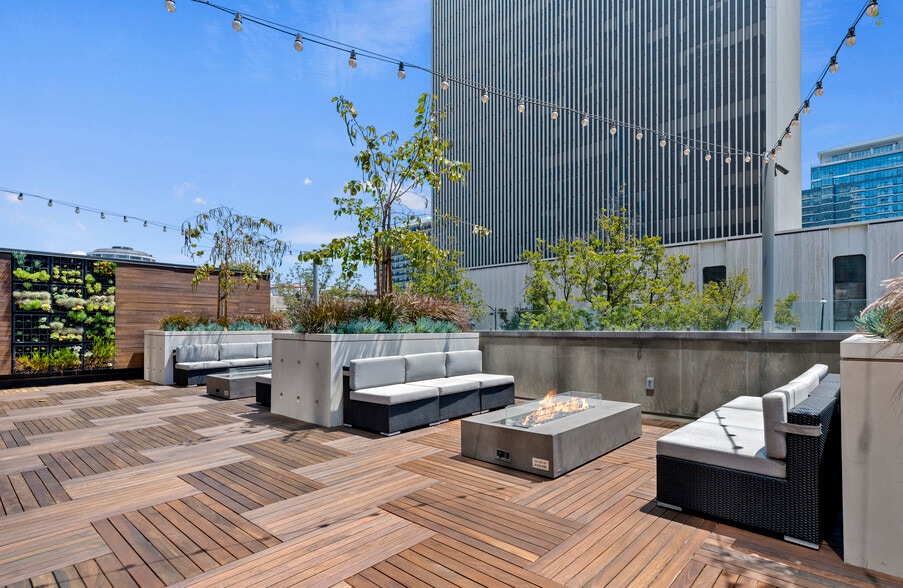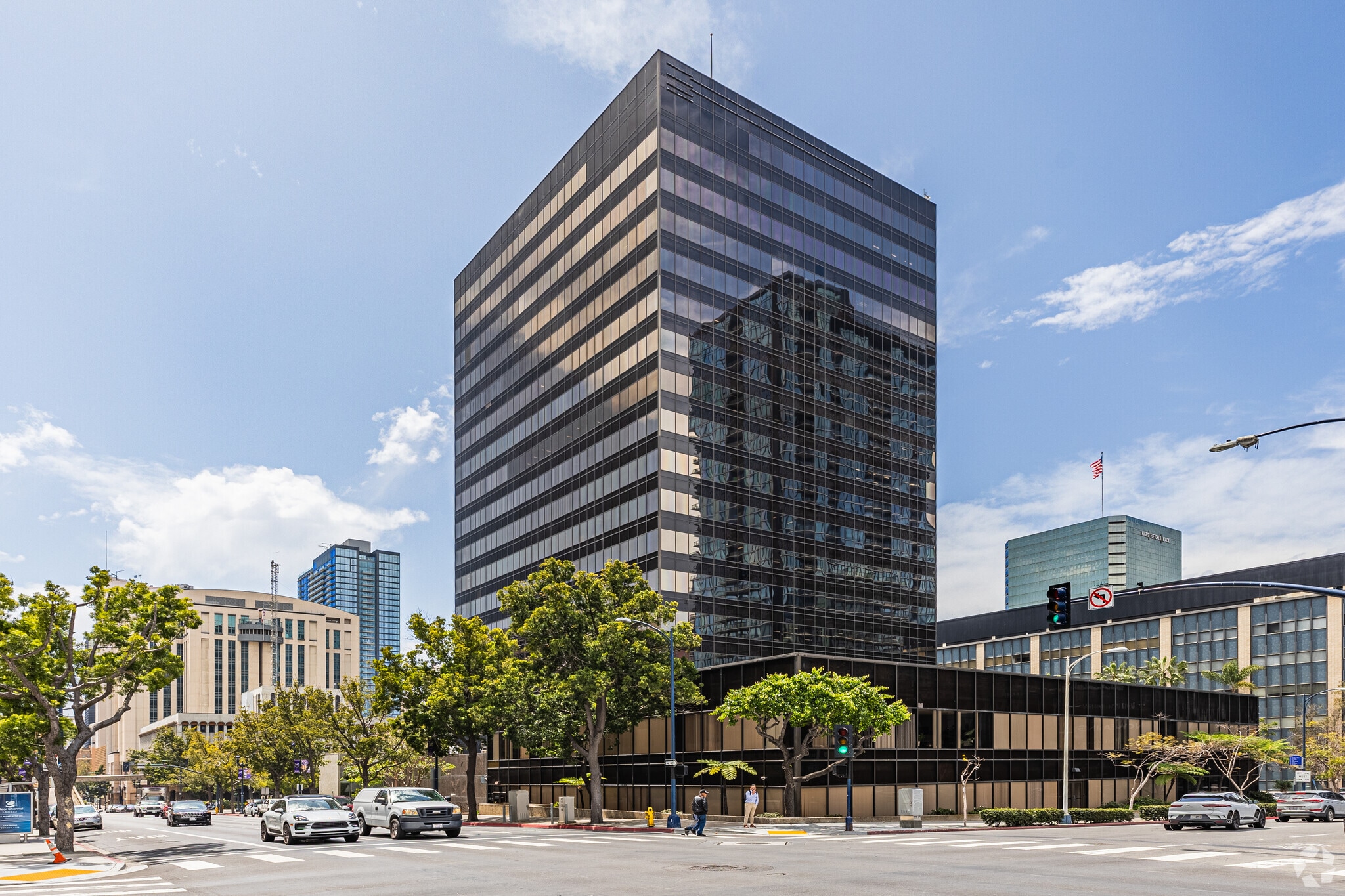Log In/Sign Up
Your email has been sent.
ALL AVAILABLE SPACE(1)
Display Rental Rate as
- SPACE
- SIZE
- TERM
- RENTAL RATE
- SPACE USE
- CONDITION
- AVAILABLE
Restaurant/Retail for lease at the newly renovated One Ten Plaza.
- Partially Built-Out as a Restaurant or Café Space
- EASY ACCESS TO THE 5 FREEWAY
- Space is in Excellent Condition
| Space | Size | Term | Rental Rate | Space Use | Condition | Available |
| 1st Floor | 3,283 SF | Negotiable | Upon Request Upon Request Upon Request Upon Request | Retail | Partial Build-Out | Now |
1st Floor
| Size |
| 3,283 SF |
| Term |
| Negotiable |
| Rental Rate |
| Upon Request Upon Request Upon Request Upon Request |
| Space Use |
| Retail |
| Condition |
| Partial Build-Out |
| Available |
| Now |
1 of 1
VIDEOS
MATTERPORT 3D EXTERIOR
MATTERPORT 3D TOUR
PHOTOS
STREET VIEW
STREET
MAP
1st Floor
| Size | 3,283 SF |
| Term | Negotiable |
| Rental Rate | Upon Request |
| Space Use | Retail |
| Condition | Partial Build-Out |
| Available | Now |
Restaurant/Retail for lease at the newly renovated One Ten Plaza.
- Partially Built-Out as a Restaurant or Café Space
- Space is in Excellent Condition
- EASY ACCESS TO THE 5 FREEWAY
SELECT TENANTS
- FLOOR
- TENANT NAME
- INDUSTRY
- Multiple
- Banc of California
- Finance and Insurance
- 7th
- CMR Risk & Insurance Services
- Finance and Insurance
- 2nd
- GSA Pacific Rim Region 9
- Public Administration
- 9th
- Harmeyer Law Group
- Professional, Scientific, and Technical Services
- 9th
- Hronopoulos
- Professional, Scientific, and Technical Services
- 1st
- Intercontinental Coffee Trading
- Wholesaler
- 11th
- Intersection
- Real Estate
- 12th
- Neil Dymott Hudson
- Professional, Scientific, and Technical Services
- 11th
- San Diego Volunteer Lawyer Program
- Professional, Scientific, and Technical Services
- 10th
- Sullivan, Rivera, Osuna, & Sullivan
- Professional, Scientific, and Technical Services
PROPERTY FACTS
Building Type
Office
Year Built/Renovated
1971/2017
LoopNet Rating
4 Star
Building Height
18 Stories
Building Size
345,856 SF
Building Class
A
Typical Floor Size
19,214 SF
Unfinished Ceiling Height
9’
Parking
482 Covered Parking Spaces
FEATURES AND AMENITIES
- 24 Hour Access
- Bus Line
- Conferencing Facility
- Courtyard
- Fitness Center
- Property Manager on Site
- Signage
- Reception
- Roof Terrace
- Shower Facilities
- Wi-Fi
- Fire Pits
Walk Score®
Walker's Paradise (97)
Transit Score®
Excellent Transit (82)
Bike Score®
Very Bikeable (78)
NEARBY MAJOR RETAILERS










1 of 19
VIDEOS
MATTERPORT 3D EXTERIOR
MATTERPORT 3D TOUR
PHOTOS
STREET VIEW
STREET
MAP
Presented by

One Ten Plaza | 110 W A St
Already a member? Log In
Hmm, there seems to have been an error sending your message. Please try again.
Thanks! Your message was sent.








