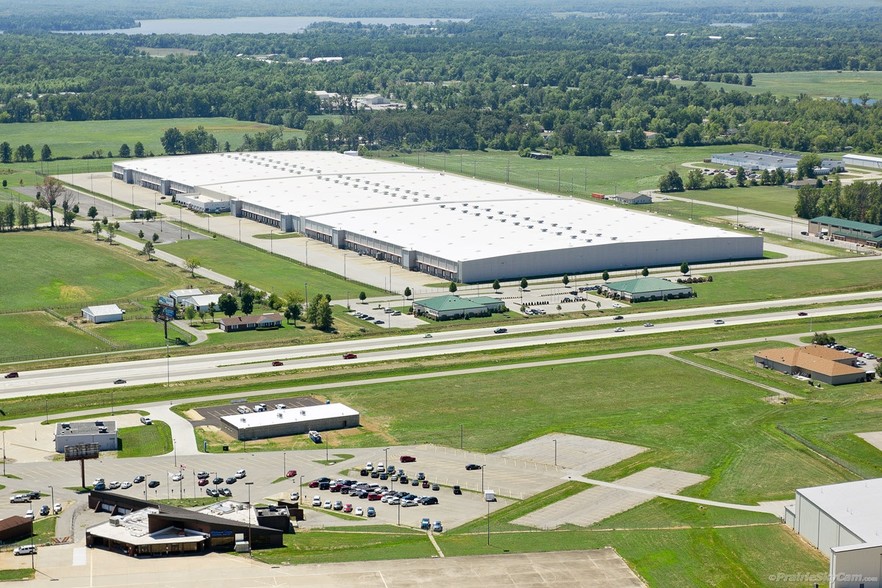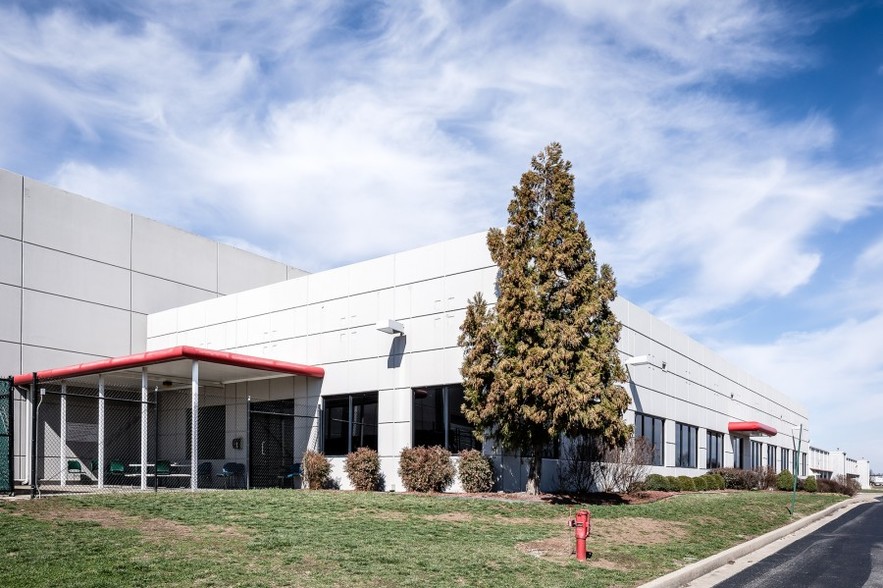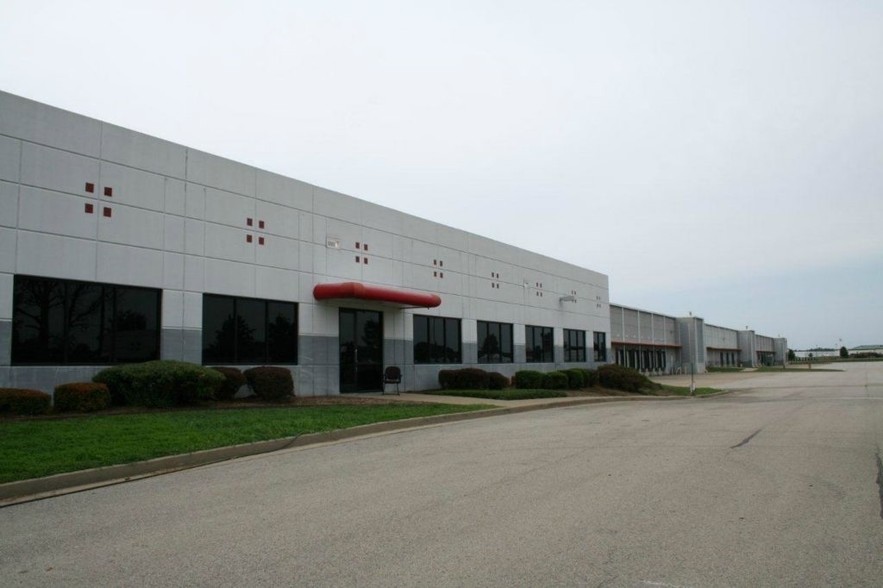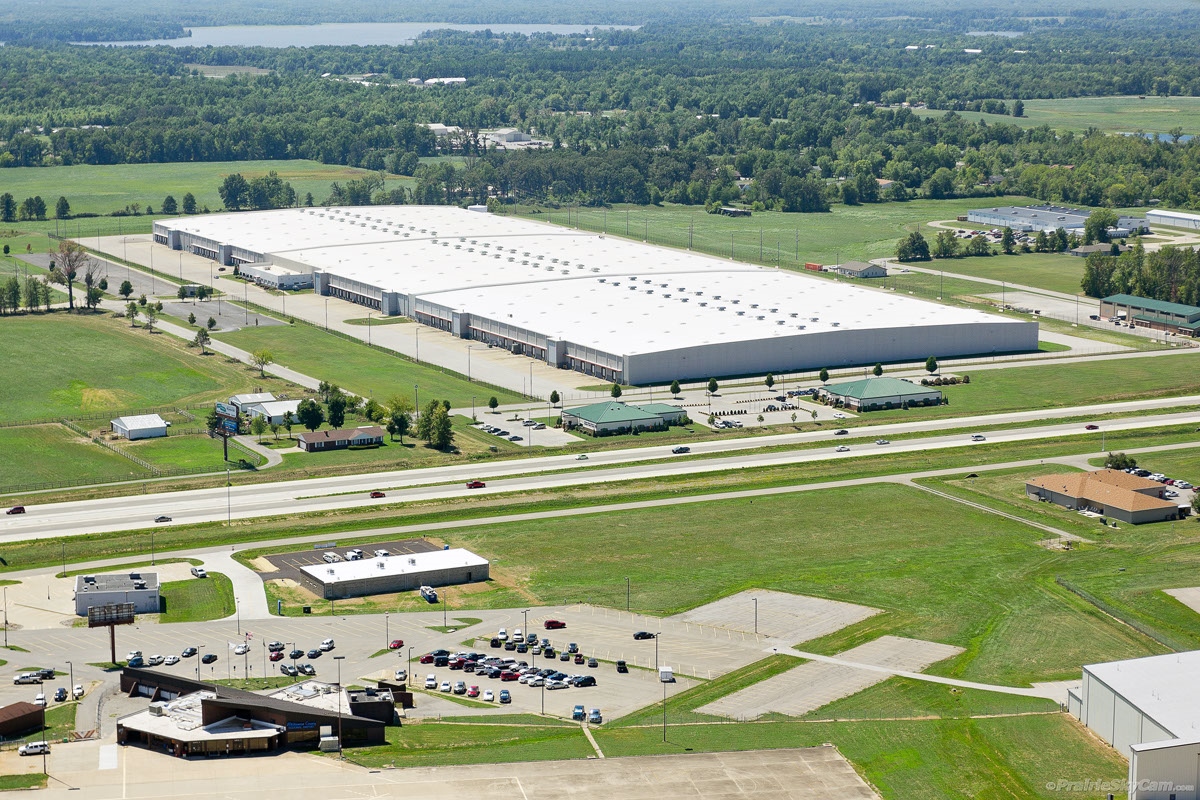
This feature is unavailable at the moment.
We apologize, but the feature you are trying to access is currently unavailable. We are aware of this issue and our team is working hard to resolve the matter.
Please check back in a few minutes. We apologize for the inconvenience.
- LoopNet Team
thank you

Your email has been sent!
I-57 Logistics Center 1100 Glenn Clarida Dr
100,000 SF of 4-Star Industrial Space Available in Marion, IL 62959



Highlights
- Minutes from 4-way interchange on I-57, accessible via dedicated truck road with signalization
- Excellent local labor market
- Near to I-57, I-64, I-24 and I-55, four of the country’s major cross-country freight routes
Features
all available space(1)
Display Rental Rate as
- Space
- Size
- Term
- Rental Rate
- Space Use
- Condition
- Available
The I-57 Logistics Center offers ±100,000 SF of modern industrial space available for lease, situated on a 72.25-acre site. This facility, totaling 1,079,020 SF, features a 35’ clear height, 108 exterior docks, and expansive parking capacity for both cars and trailers. It includes high-efficiency T-5 lighting, reinforced concrete floors, and rail service access, with proximity to major freight routes like I-57, I-64, and I-55. Available starting May 1, 2025, this property provides a prime location for businesses seeking a cost-effective, high-capacity logistics hub.
- 6 EXT. DOCK (8”X10”) w/LEVELERS
- 35’ CLEAR HEIGHT
- 50’X48’ BAY SIZE
| Space | Size | Term | Rental Rate | Space Use | Condition | Available |
| 1st Floor | 100,000 SF | Negotiable | Upon Request Upon Request Upon Request Upon Request | Industrial | Full Build-Out | May 01, 2025 |
1st Floor
| Size |
| 100,000 SF |
| Term |
| Negotiable |
| Rental Rate |
| Upon Request Upon Request Upon Request Upon Request |
| Space Use |
| Industrial |
| Condition |
| Full Build-Out |
| Available |
| May 01, 2025 |
1st Floor
| Size | 100,000 SF |
| Term | Negotiable |
| Rental Rate | Upon Request |
| Space Use | Industrial |
| Condition | Full Build-Out |
| Available | May 01, 2025 |
The I-57 Logistics Center offers ±100,000 SF of modern industrial space available for lease, situated on a 72.25-acre site. This facility, totaling 1,079,020 SF, features a 35’ clear height, 108 exterior docks, and expansive parking capacity for both cars and trailers. It includes high-efficiency T-5 lighting, reinforced concrete floors, and rail service access, with proximity to major freight routes like I-57, I-64, and I-55. Available starting May 1, 2025, this property provides a prime location for businesses seeking a cost-effective, high-capacity logistics hub.
- 6 EXT. DOCK (8”X10”) w/LEVELERS
- 50’X48’ BAY SIZE
- 35’ CLEAR HEIGHT
Property Overview
• +72.25 Acre Site • + 10,000 SF of Office • Built in 2000 • 35’ Clear Height • 1,780’ x 600’ (Deep) • 50’ x 48’ Bay Size • 108 Exterior Docks (Expandable) • 1 Drive-In-Door • ESFR Sprinkler with 250,000 Gallon Tank on Site • Roof Mounted, Gas-Fired Air Make-up Heating Units • 5,200 Amps, 277/480 Volts, 3-Phase • T-5 Lighting Fixtures with Motion Detectors • Exterior LED Lighting • 6” Reinforced Concrete Floor; 4,000 PSI • Pre-Cast Concrete Panels • EPDM System Roof with Skylights Installed • 340 Car Parking (Expandable to 2,000+) • 200 Trailer Parking (Expandable to 1,000+) • Fully Fenced Site with Dual Entry Points and Guard House • Two Segregated Staging Areas for 15 Trucks Each • Rail Service Available Allowing Access to BNSF and UP Rail Lines • Roof Replaced in 2018
Distribution FACILITY FACTS
Learn More About Renting Industrial Properties
Presented by
Company Not Provided
I-57 Logistics Center | 1100 Glenn Clarida Dr
Hmm, there seems to have been an error sending your message. Please try again.
Thanks! Your message was sent.










