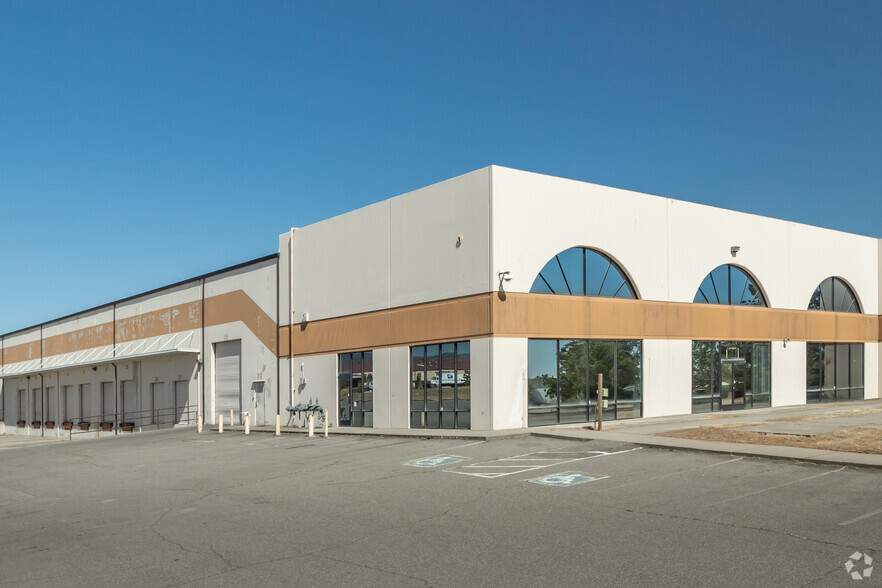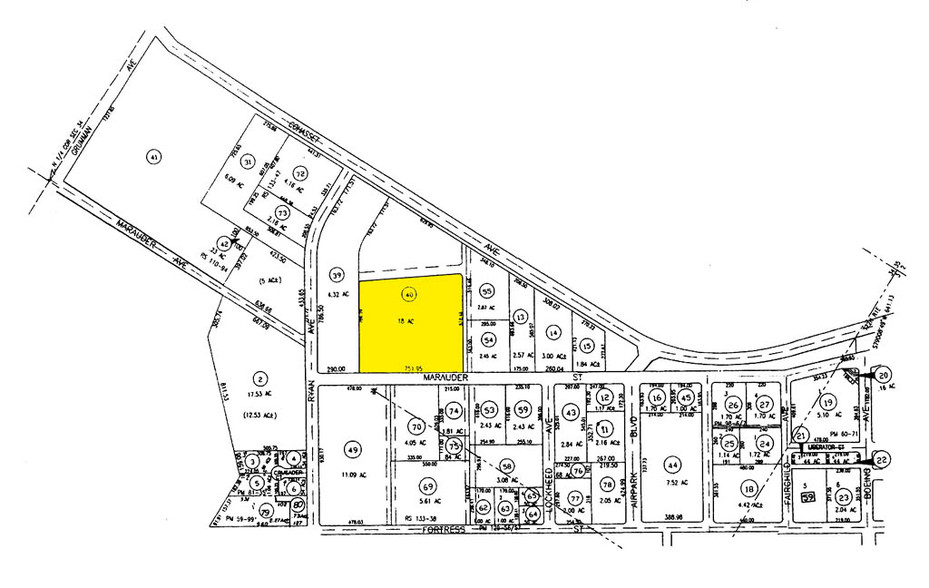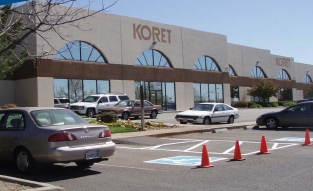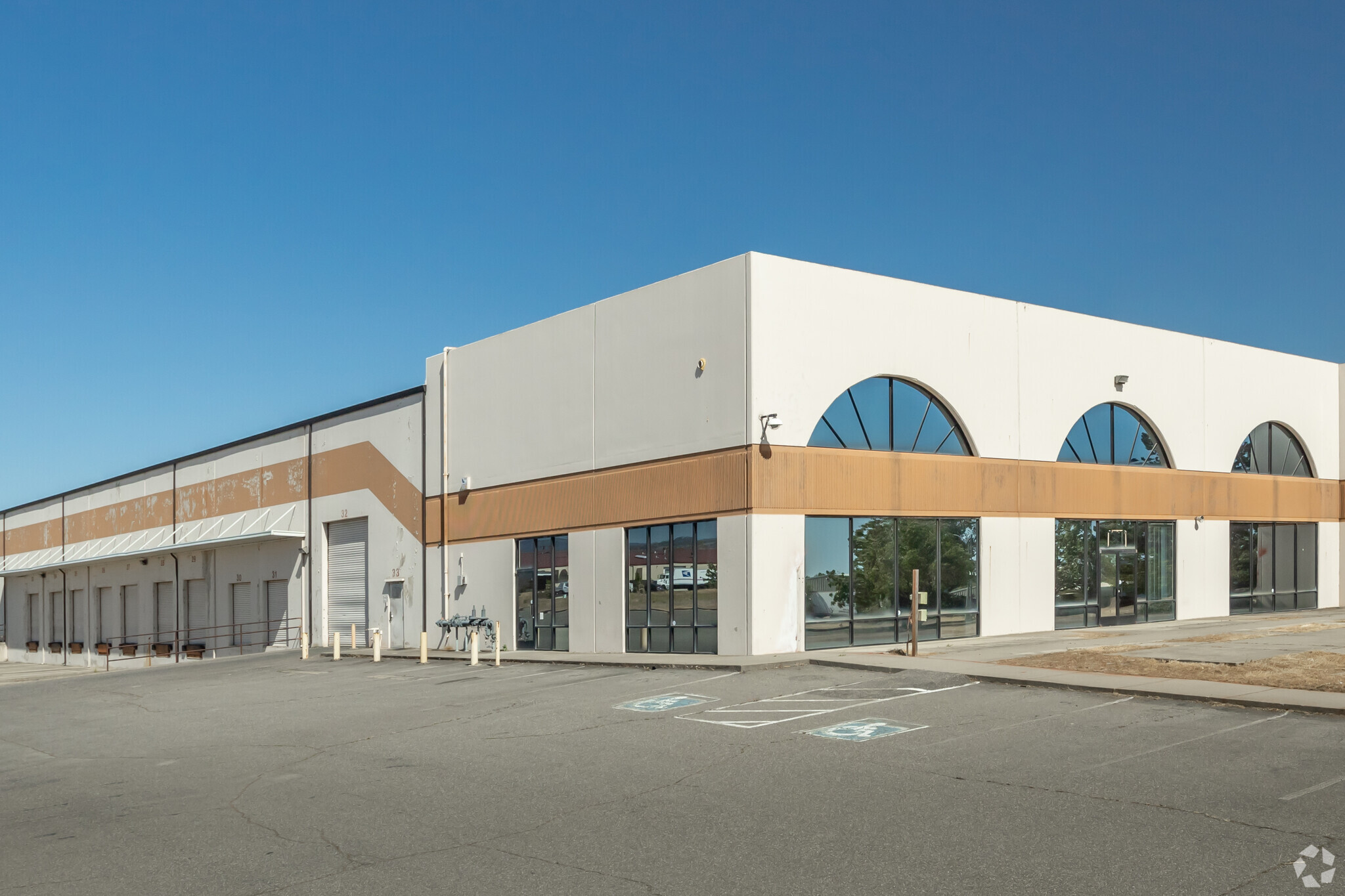
This feature is unavailable at the moment.
We apologize, but the feature you are trying to access is currently unavailable. We are aware of this issue and our team is working hard to resolve the matter.
Please check back in a few minutes. We apologize for the inconvenience.
- LoopNet Team
thank you

Your email has been sent!
1100 Marauder St
88,574 - 338,574 SF of Industrial Space Available in Chico, CA 95973



Features
all available space(1)
Display Rental Rate as
- Space
- Size
- Term
- Rental Rate
- Space Use
- Condition
- Available
Concrete tilt up. Recessed docks, grade level doors, sprinklered .33/3000, new roof, 2000 amp electrical 277/480V, 8 dock high doors (9x10), 2 grade level doors (12x14). Column spacing is 64'x32'. Potential flight line access. Plenty of parking. Ceiling clear height is 24'. Multi tenant building. Heated/air conditioned office.
- Sublease space available from current tenant
- 8 Loading Docks
- Includes 2,000 SF of dedicated office space
| Space | Size | Term | Rental Rate | Space Use | Condition | Available |
| 1st Floor | 88,574-338,574 SF | Dec 2025 | Upon Request Upon Request Upon Request Upon Request | Industrial | - | Now |
1st Floor
| Size |
| 88,574-338,574 SF |
| Term |
| Dec 2025 |
| Rental Rate |
| Upon Request Upon Request Upon Request Upon Request |
| Space Use |
| Industrial |
| Condition |
| - |
| Available |
| Now |
1st Floor
| Size | 88,574-338,574 SF |
| Term | Dec 2025 |
| Rental Rate | Upon Request |
| Space Use | Industrial |
| Condition | - |
| Available | Now |
Concrete tilt up. Recessed docks, grade level doors, sprinklered .33/3000, new roof, 2000 amp electrical 277/480V, 8 dock high doors (9x10), 2 grade level doors (12x14). Column spacing is 64'x32'. Potential flight line access. Plenty of parking. Ceiling clear height is 24'. Multi tenant building. Heated/air conditioned office.
- Sublease space available from current tenant
- Includes 2,000 SF of dedicated office space
- 8 Loading Docks
Property Overview
Concrete tilt up. Recessed docks, grade level doors, sprinklered .33/3000, new roof, 2000 amp electrical 277/480V, 8 dock high doors (9x10), 2 grade level doors (12x14). Column spacing is 64'x32'. Potential flight line access. Plenty of parking. Ceiling clear height is 24'. Multi tenant building.
Distribution FACILITY FACTS
Learn More About Renting Industrial Properties
Presented by
Mark Snyder and Pierrette Snyder
1100 Marauder St
Hmm, there seems to have been an error sending your message. Please try again.
Thanks! Your message was sent.





