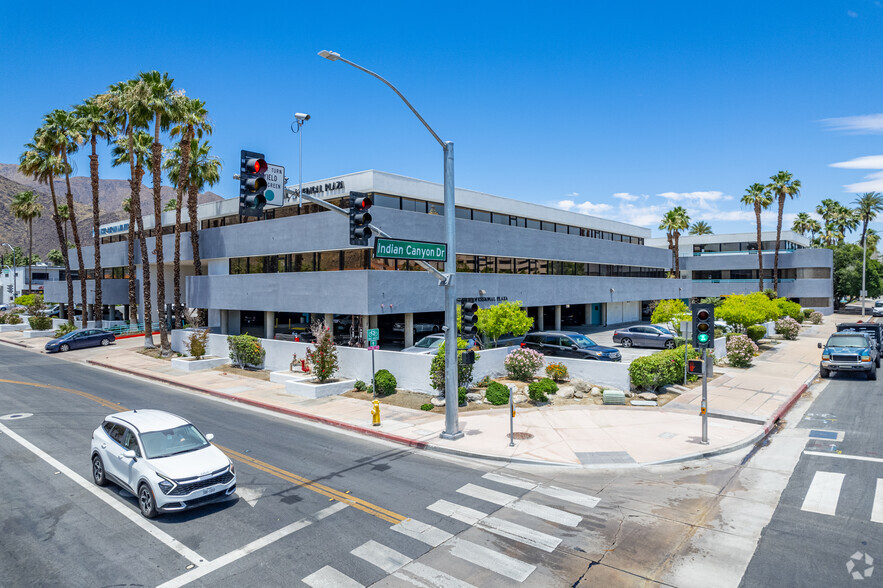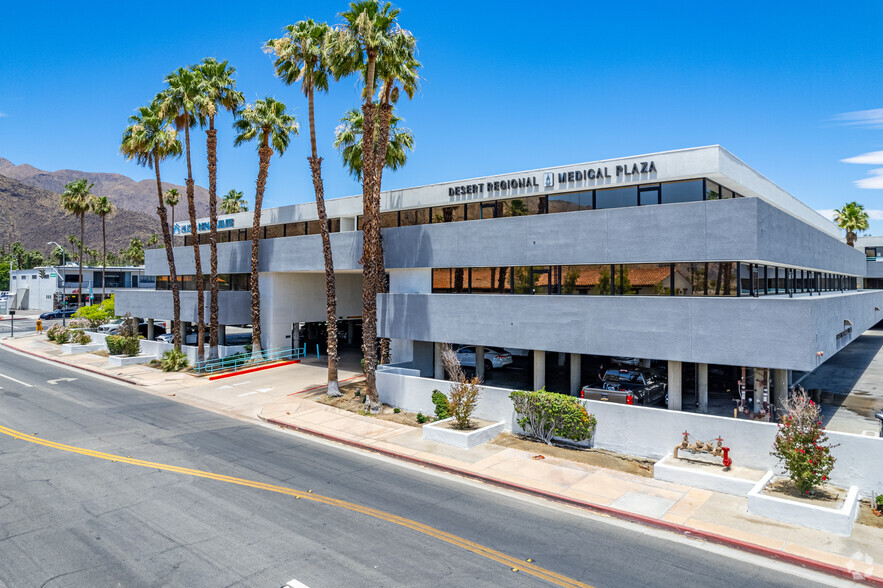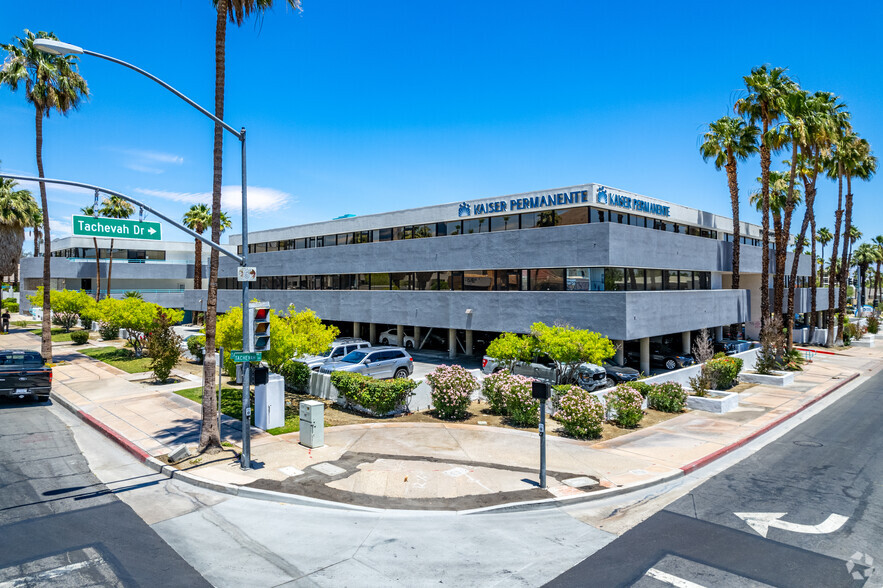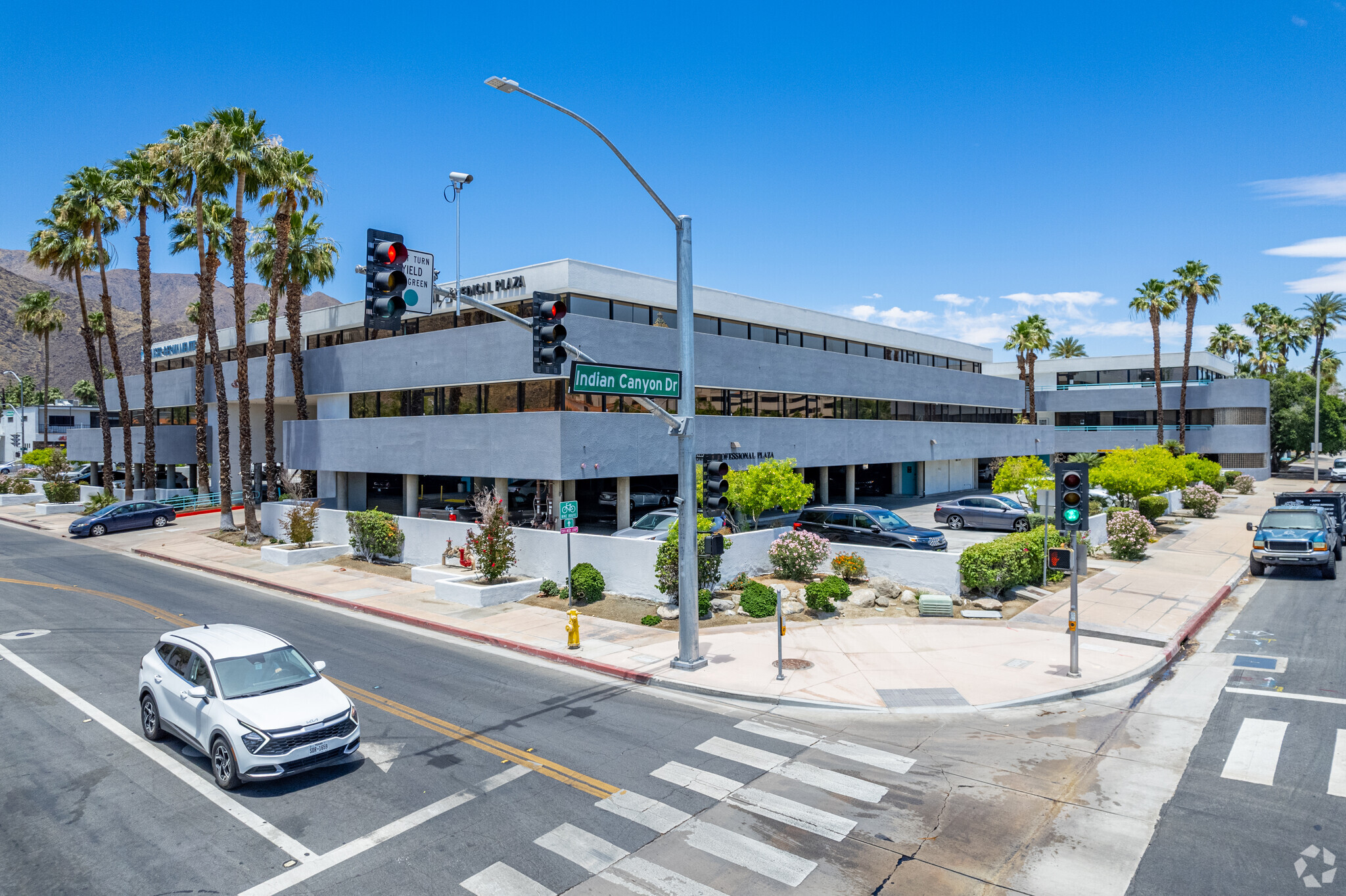
This feature is unavailable at the moment.
We apologize, but the feature you are trying to access is currently unavailable. We are aware of this issue and our team is working hard to resolve the matter.
Please check back in a few minutes. We apologize for the inconvenience.
- LoopNet Team
thank you

Your email has been sent!
HIGHLIGHTS
- Desert Professional Plaza provides premier medical office space with incredible visibility and accessibility in the heart of Palm Springs.
- Immediate access to the Desert Regional Medical Center enhances the one-stop-shop environment of the hospital campus.
- Move-in ready suites range in square footage and are built-out for medical and professional office use.
- Conveniently located less than 10 minutes from Interstate 10/Sonny Bono Memorial Freeway and Palm Springs International Airport.
ALL AVAILABLE SPACES(6)
Display Rental Rate as
- SPACE
- SIZE
- TERM
- RENTAL RATE
- SPACE USE
- CONDITION
- AVAILABLE
- Lease rate does not include utilities, property expenses or building services
- Mostly Open Floor Plan Layout
- Lease rate does not include utilities, property expenses or building services
- 5 Private Offices
- Fully Built-Out as Standard Medical Space
- Lease rate does not include utilities, property expenses or building services
- Open Floor Plan Layout
- Partially Built-Out as Standard Medical Space
- Space is in Excellent Condition
- Lease rate does not include utilities, property expenses or building services
- Office intensive layout
- Fully Built-Out as Standard Medical Space
- Lease rate does not include utilities, property expenses or building services
- 6 Private Offices
- Fully Built-Out as Standard Medical Space
- Lease rate does not include utilities, property expenses or building services
- Office intensive layout
- Fully Built-Out as Standard Medical Space
- Space is in Excellent Condition
| Space | Size | Term | Rental Rate | Space Use | Condition | Available |
| 1st Floor, Ste 100 | 1,896 SF | 7-10 Years | $25.08 /SF/YR $2.09 /SF/MO $47,552 /YR $3,963 /MO | Office/Medical | Partial Build-Out | Now |
| 1st Floor, Ste 110 | 1,519 SF | Negotiable | $25.08 /SF/YR $2.09 /SF/MO $38,097 /YR $3,175 /MO | Office/Medical | Full Build-Out | Now |
| 2nd Floor, Ste 200 | 3,340 SF | Negotiable | $25.08 /SF/YR $2.09 /SF/MO $83,767 /YR $6,981 /MO | Office/Medical | Partial Build-Out | Now |
| 2nd Floor, Ste 207 | 1,326 SF | Negotiable | $25.08 /SF/YR $2.09 /SF/MO $33,256 /YR $2,771 /MO | Office/Medical | Full Build-Out | Now |
| 2nd Floor, Ste 210 | 2,043 SF | Negotiable | $25.08 /SF/YR $2.09 /SF/MO $51,238 /YR $4,270 /MO | Office/Medical | Full Build-Out | Now |
| 2nd Floor, Ste 212 | 4,320 SF | Negotiable | $25.08 /SF/YR $2.09 /SF/MO $108,346 /YR $9,029 /MO | Office/Medical | Full Build-Out | Now |
1st Floor, Ste 100
| Size |
| 1,896 SF |
| Term |
| 7-10 Years |
| Rental Rate |
| $25.08 /SF/YR $2.09 /SF/MO $47,552 /YR $3,963 /MO |
| Space Use |
| Office/Medical |
| Condition |
| Partial Build-Out |
| Available |
| Now |
1st Floor, Ste 110
| Size |
| 1,519 SF |
| Term |
| Negotiable |
| Rental Rate |
| $25.08 /SF/YR $2.09 /SF/MO $38,097 /YR $3,175 /MO |
| Space Use |
| Office/Medical |
| Condition |
| Full Build-Out |
| Available |
| Now |
2nd Floor, Ste 200
| Size |
| 3,340 SF |
| Term |
| Negotiable |
| Rental Rate |
| $25.08 /SF/YR $2.09 /SF/MO $83,767 /YR $6,981 /MO |
| Space Use |
| Office/Medical |
| Condition |
| Partial Build-Out |
| Available |
| Now |
2nd Floor, Ste 207
| Size |
| 1,326 SF |
| Term |
| Negotiable |
| Rental Rate |
| $25.08 /SF/YR $2.09 /SF/MO $33,256 /YR $2,771 /MO |
| Space Use |
| Office/Medical |
| Condition |
| Full Build-Out |
| Available |
| Now |
2nd Floor, Ste 210
| Size |
| 2,043 SF |
| Term |
| Negotiable |
| Rental Rate |
| $25.08 /SF/YR $2.09 /SF/MO $51,238 /YR $4,270 /MO |
| Space Use |
| Office/Medical |
| Condition |
| Full Build-Out |
| Available |
| Now |
2nd Floor, Ste 212
| Size |
| 4,320 SF |
| Term |
| Negotiable |
| Rental Rate |
| $25.08 /SF/YR $2.09 /SF/MO $108,346 /YR $9,029 /MO |
| Space Use |
| Office/Medical |
| Condition |
| Full Build-Out |
| Available |
| Now |
1st Floor, Ste 100
| Size | 1,896 SF |
| Term | 7-10 Years |
| Rental Rate | $25.08 /SF/YR |
| Space Use | Office/Medical |
| Condition | Partial Build-Out |
| Available | Now |
- Lease rate does not include utilities, property expenses or building services
- Mostly Open Floor Plan Layout
1st Floor, Ste 110
| Size | 1,519 SF |
| Term | Negotiable |
| Rental Rate | $25.08 /SF/YR |
| Space Use | Office/Medical |
| Condition | Full Build-Out |
| Available | Now |
- Lease rate does not include utilities, property expenses or building services
- Fully Built-Out as Standard Medical Space
- 5 Private Offices
2nd Floor, Ste 200
| Size | 3,340 SF |
| Term | Negotiable |
| Rental Rate | $25.08 /SF/YR |
| Space Use | Office/Medical |
| Condition | Partial Build-Out |
| Available | Now |
- Lease rate does not include utilities, property expenses or building services
- Partially Built-Out as Standard Medical Space
- Open Floor Plan Layout
- Space is in Excellent Condition
2nd Floor, Ste 207
| Size | 1,326 SF |
| Term | Negotiable |
| Rental Rate | $25.08 /SF/YR |
| Space Use | Office/Medical |
| Condition | Full Build-Out |
| Available | Now |
- Lease rate does not include utilities, property expenses or building services
- Fully Built-Out as Standard Medical Space
- Office intensive layout
2nd Floor, Ste 210
| Size | 2,043 SF |
| Term | Negotiable |
| Rental Rate | $25.08 /SF/YR |
| Space Use | Office/Medical |
| Condition | Full Build-Out |
| Available | Now |
- Lease rate does not include utilities, property expenses or building services
- Fully Built-Out as Standard Medical Space
- 6 Private Offices
2nd Floor, Ste 212
| Size | 4,320 SF |
| Term | Negotiable |
| Rental Rate | $25.08 /SF/YR |
| Space Use | Office/Medical |
| Condition | Full Build-Out |
| Available | Now |
- Lease rate does not include utilities, property expenses or building services
- Fully Built-Out as Standard Medical Space
- Office intensive layout
- Space is in Excellent Condition
PROPERTY OVERVIEW
Nestled in the Desert Springs Professional Plaza, 1100 N Palm Canyon Drive offers premier medical office space in the heart of Palm Springs. This two-story, 61,592-square-foot building boasts recent upgrades, including furniture to accommodate patients, elevator improvements, and patio coverings. Move-in ready suites are built-out for medical and professional office use. Desert Professional Plaza provides covered parking, 24/7 security, an open courtyard design with outdoor seating, and excellent visibility. The office is adjacent to the Desert Regional Medical Center, a state-of-the-art, 388-bed acute care facility within the Tenant Health System hospital network, home to a broad range of medical specialties. Immediate access to the medical center and surrounding practices enhance the one-stop-shop environment of the hospital campus. Located along a heavily trafficked commercial corridor in the Inland Empire market, Desert Professional Plaza has exposure to over 23,550 daily drivers along Palm Canyon Drive. The Inland Empire's office tenant base primarily serves the local population, and recent leasing is driven by local firms, healthcare providers, and government establishments. The Inland Empire has a high population in or near retirement ages, increasing the demand for medical services. Within a 10-mile radius of Desert Professional Plaza is a population of over 181,593, with a projected annual growth of 1.4% each year for the next five years, contributing to the area's strong labor pool, thriving consumer base, and growing community. Take advantage of exceptional visibility and a sought-after destination in Palm Springs at Desert Professional Plaza.
- Signage
PROPERTY FACTS
SELECT TENANTS
- FLOOR
- TENANT NAME
- INDUSTRY
- 1st
- Desert Care Network
- Health Care and Social Assistance
- 1st
- Desert Oasis Healthcare
- Professional, Scientific, and Technical Services
- 1st
- Desert Vein and Vascular Institute
- Health Care and Social Assistance
- 2nd
- Kaiser Permanente
- Finance and Insurance
- 2nd
- LabCorp
- Health Care and Social Assistance
- 2nd
- Nephrology Associates Medical Group
- Health Care and Social Assistance
Presented by

1100 N Palm Canyon Dr
Hmm, there seems to have been an error sending your message. Please try again.
Thanks! Your message was sent.
















