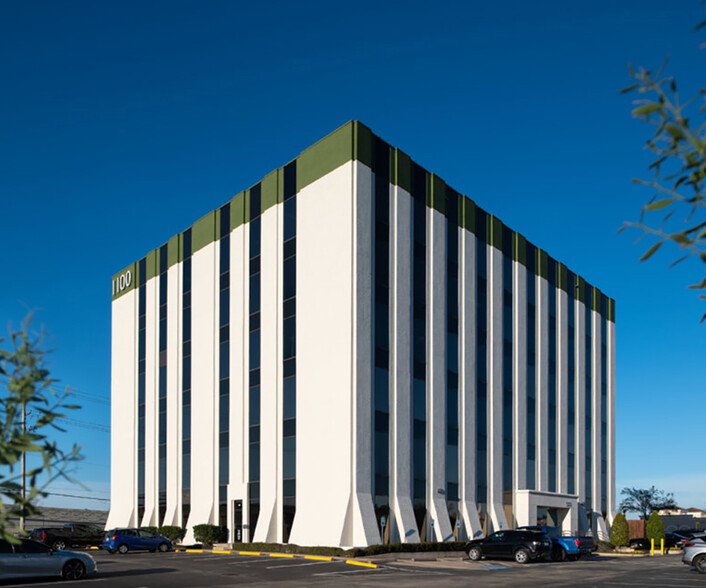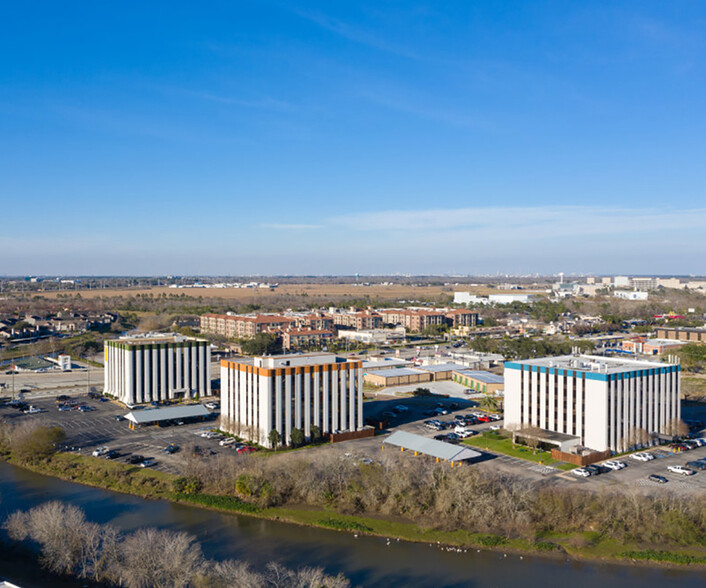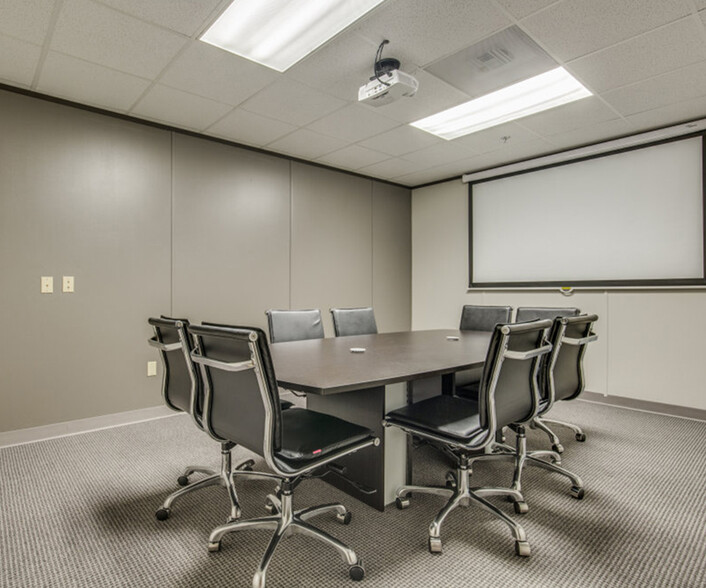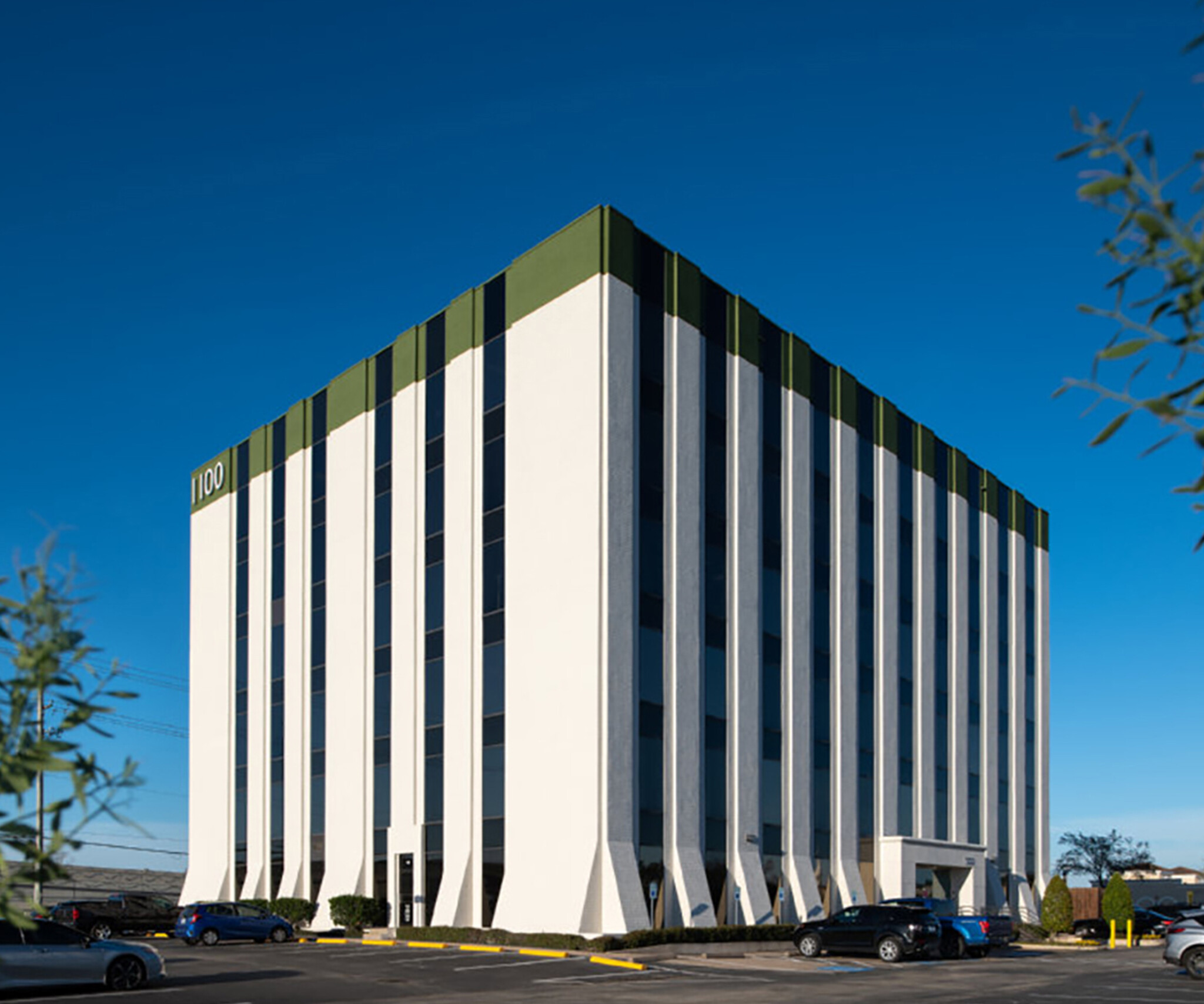Nassau Bay Office Bldg 1100 Nasa Pky 301 - 8,765 SF of Office Space Available in Houston, TX 77058



HIGHLIGHTS
- Beautiful Atrium Lobby.
- Close to the Johnson Space Center (NASA), Baybrook Mall, and Clear Lake Regional Medical Center.
- Conveniently located in Clear Lake, just off of I-45 and NASA Road 1.
ALL AVAILABLE SPACES(13)
Display Rental Rate as
- SPACE
- SIZE
- TERM
- RENTAL RATE
- SPACE USE
- CONDITION
- AVAILABLE
1 Window office, access to conference room.
- Listed lease rate plus proportional share of electrical cost
- Fits 1 - 3 People
- 1 Conference Room
- Fully Built-Out as Standard Office
- 1 Private Office
- 1 Workstation
1 Window office, access to conference room.
- Listed lease rate plus proportional share of electrical cost
- Fits 1 - 3 People
- 1 Conference Room
- Fully Built-Out as Standard Office
- 1 Private Office
2 Entrance, Interior office
- Listed lease rate plus proportional share of electrical cost
- Fits 1 - 3 People
- 1 Conference Room
- Fully Built-Out as Standard Office
- 1 Private Office
- 1 Workstation
1 Window office, access to conference room.
- Listed lease rate plus proportional share of electrical cost
- Fits 2 - 4 People
- Conference Rooms
- Fully Built-Out as Standard Office
- 1 Private Office
- 1 Workstation
Reception With A Large Window ,Window Office & Work Area
- Listed lease rate plus proportional share of electrical cost
- Fits 2 - 5 People
- 1 Workstation
- Fully Built-Out as Standard Office
- 1 Private Office
Reception with sidelight window, 2 window offices, 1 interior office, 1 conference room, large kitchen with sink, storage closet and 1 small bullpen
- Listed lease rate plus proportional share of electrical cost
- Fits 10 - 15 People
- 1 Conference Room
- Fully Built-Out as Standard Office
- 3 Private Offices
- 3 Workstations
Reception with glass door insert and sidelight window, 1 window office and storage closet.
- Listed lease rate plus proportional share of electrical cost
- Fits 2 - 5 People
- 1 Workstation
- Fully Built-Out as Standard Office
- 1 Private Office
Large Interior Executive Style Office with Conference Room Time
- Listed lease rate plus proportional share of electrical cost
- Fits 1 - 3 People
- 1 Conference Room
- Fully Built-Out as Standard Office
- 1 Private Office
- 1 Workstation
Window Office
- Listed lease rate plus proportional share of electrical cost
- Fits 2 - 4 People
- 1 Workstation
- Partially Built-Out as Standard Office
- 1 Private Office
Large Window Office
- Listed lease rate plus proportional share of electrical cost
- Fits 1 - 2 People
- 1 Workstation
- Fully Built-Out as Standard Office
- 1 Private Office
Window Office
- Listed lease rate plus proportional share of electrical cost
- Fits 1 - 3 People
- 1 Workstation
- Fully Built-Out as Standard Office
- 1 Private Office
Window Office
- Listed lease rate plus proportional share of electrical cost
- Fits 1 - 3 People
- 1 Workstation
- Fully Built-Out as Standard Office
- 1 Private Office
Reception with 3 window offices,1 interior office, large conference, bullpen, break area with sink, and work area.
- Listed lease rate plus proportional share of electrical cost
- Fits 15 - 20 People
- 1 Conference Room
- Fully Built-Out as Standard Office
- 4 Private Offices
- 4 Workstations
| Space | Size | Term | Rental Rate | Space Use | Condition | Available |
| 2nd Floor, Ste 201B | 429 SF | Negotiable | $20.00 /SF/YR | Office | Full Build-Out | Now |
| 2nd Floor, Ste 201F | 361 SF | Negotiable | $20.00 /SF/YR | Office | Full Build-Out | Now |
| 2nd Floor, Ste 201G | 301 SF | Negotiable | $20.00 /SF/YR | Office | Full Build-Out | Now |
| 2nd Floor, Ste 204A | 446 SF | Negotiable | $20.00 /SF/YR | Office | Full Build-Out | Now |
| 2nd Floor, Ste 205 | 555 SF | Negotiable | $20.00 /SF/YR | Office | Full Build-Out | Now |
| 3rd Floor, Ste 309 | 1,565 SF | Negotiable | $20.00 /SF/YR | Office | Full Build-Out | Now |
| 3rd Floor, Ste 314 | 560 SF | Negotiable | $20.00 /SF/YR | Office | Full Build-Out | Now |
| 4th Floor, Ste 420A | 316 SF | Negotiable | $20.00 /SF/YR | Office | Full Build-Out | Now |
| 4th Floor, Ste 420D | 453 SF | Negotiable | $20.00 /SF/YR | Office | Partial Build-Out | Now |
| 4th Floor, Ste 420E | 342 SF | Negotiable | $20.00 /SF/YR | Office | Full Build-Out | Now |
| 4th Floor, Ste 420F | 340 SF | Negotiable | $20.00 /SF/YR | Office | Full Build-Out | Now |
| 4th Floor, Ste 420O | 353 SF | Negotiable | $20.00 /SF/YR | Office | Full Build-Out | Now |
| 6th Floor, Ste 685 | 2,744 SF | Negotiable | $20.00 /SF/YR | Office | Full Build-Out | Now |
2nd Floor, Ste 201B
| Size |
| 429 SF |
| Term |
| Negotiable |
| Rental Rate |
| $20.00 /SF/YR |
| Space Use |
| Office |
| Condition |
| Full Build-Out |
| Available |
| Now |
2nd Floor, Ste 201F
| Size |
| 361 SF |
| Term |
| Negotiable |
| Rental Rate |
| $20.00 /SF/YR |
| Space Use |
| Office |
| Condition |
| Full Build-Out |
| Available |
| Now |
2nd Floor, Ste 201G
| Size |
| 301 SF |
| Term |
| Negotiable |
| Rental Rate |
| $20.00 /SF/YR |
| Space Use |
| Office |
| Condition |
| Full Build-Out |
| Available |
| Now |
2nd Floor, Ste 204A
| Size |
| 446 SF |
| Term |
| Negotiable |
| Rental Rate |
| $20.00 /SF/YR |
| Space Use |
| Office |
| Condition |
| Full Build-Out |
| Available |
| Now |
2nd Floor, Ste 205
| Size |
| 555 SF |
| Term |
| Negotiable |
| Rental Rate |
| $20.00 /SF/YR |
| Space Use |
| Office |
| Condition |
| Full Build-Out |
| Available |
| Now |
3rd Floor, Ste 309
| Size |
| 1,565 SF |
| Term |
| Negotiable |
| Rental Rate |
| $20.00 /SF/YR |
| Space Use |
| Office |
| Condition |
| Full Build-Out |
| Available |
| Now |
3rd Floor, Ste 314
| Size |
| 560 SF |
| Term |
| Negotiable |
| Rental Rate |
| $20.00 /SF/YR |
| Space Use |
| Office |
| Condition |
| Full Build-Out |
| Available |
| Now |
4th Floor, Ste 420A
| Size |
| 316 SF |
| Term |
| Negotiable |
| Rental Rate |
| $20.00 /SF/YR |
| Space Use |
| Office |
| Condition |
| Full Build-Out |
| Available |
| Now |
4th Floor, Ste 420D
| Size |
| 453 SF |
| Term |
| Negotiable |
| Rental Rate |
| $20.00 /SF/YR |
| Space Use |
| Office |
| Condition |
| Partial Build-Out |
| Available |
| Now |
4th Floor, Ste 420E
| Size |
| 342 SF |
| Term |
| Negotiable |
| Rental Rate |
| $20.00 /SF/YR |
| Space Use |
| Office |
| Condition |
| Full Build-Out |
| Available |
| Now |
4th Floor, Ste 420F
| Size |
| 340 SF |
| Term |
| Negotiable |
| Rental Rate |
| $20.00 /SF/YR |
| Space Use |
| Office |
| Condition |
| Full Build-Out |
| Available |
| Now |
4th Floor, Ste 420O
| Size |
| 353 SF |
| Term |
| Negotiable |
| Rental Rate |
| $20.00 /SF/YR |
| Space Use |
| Office |
| Condition |
| Full Build-Out |
| Available |
| Now |
6th Floor, Ste 685
| Size |
| 2,744 SF |
| Term |
| Negotiable |
| Rental Rate |
| $20.00 /SF/YR |
| Space Use |
| Office |
| Condition |
| Full Build-Out |
| Available |
| Now |
PROPERTY OVERVIEW
1100 NASA Parkway is a professional office environment with a beautiful atrium lobby. The building provides quality office space with many suites offering views of the atrium lobby. Tenants will also enjoy access to on-site property maintenance & management, tenant center, and mail drop boxes. Conveniently located in Clear Lake, just off of I-45 and NASA Road 1, close to the Johnson Space Center (NASA), Baybrook Mall, and Clear Lake Regional Medical Center.
- 24 Hour Access
- Controlled Access
- Conferencing Facility
- Property Manager on Site

































