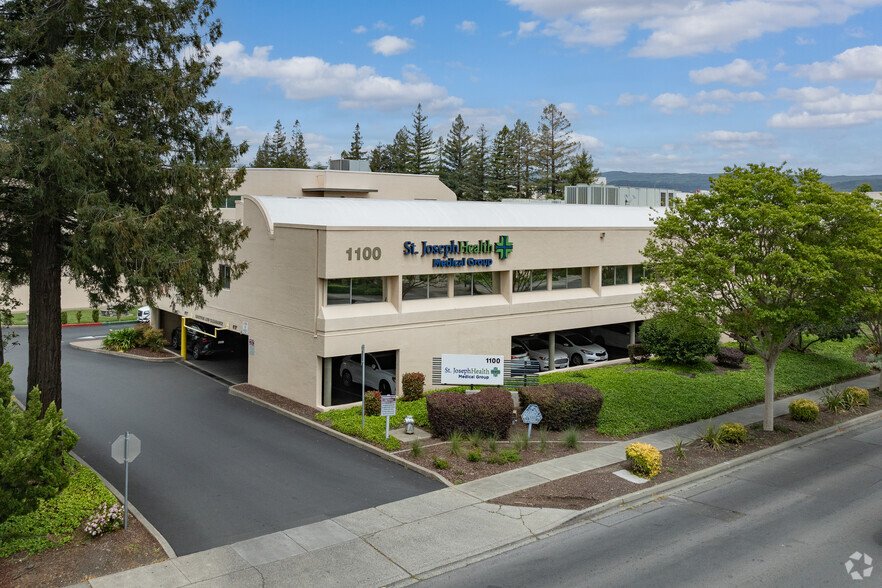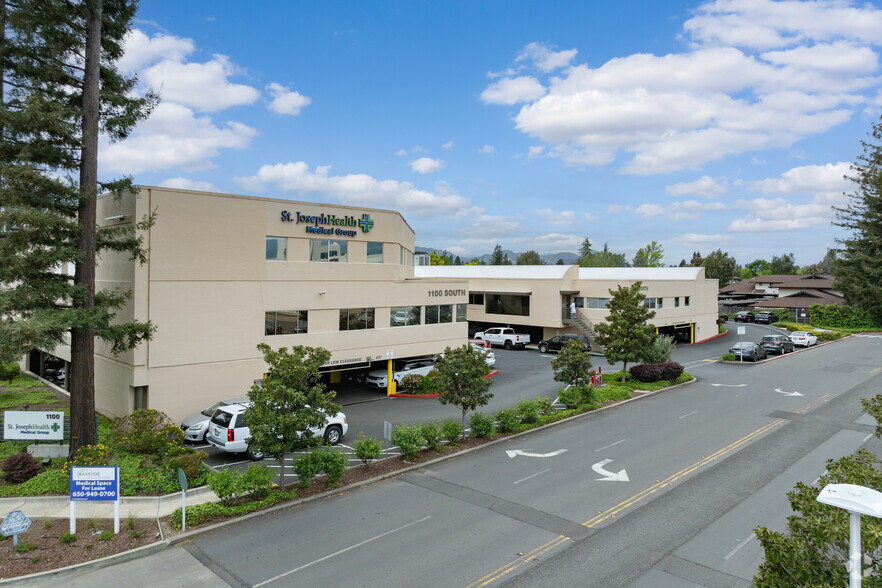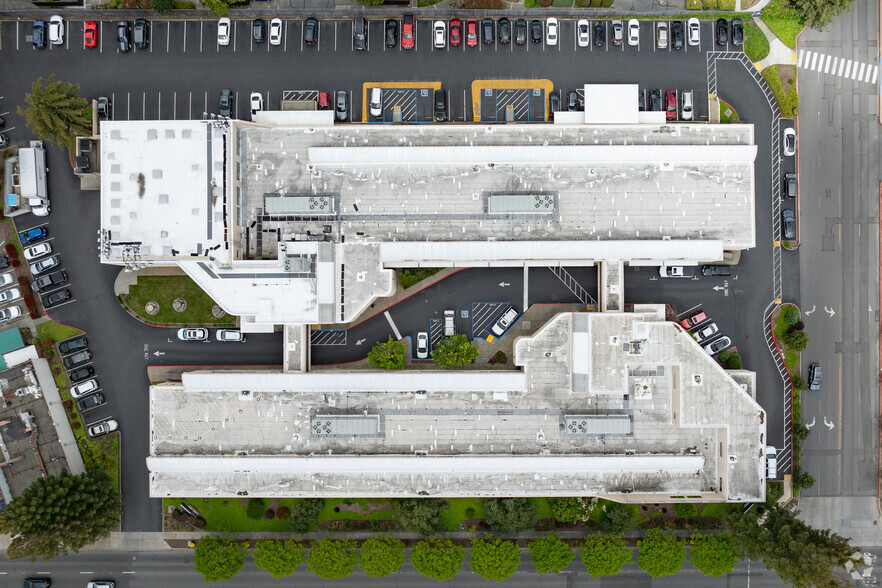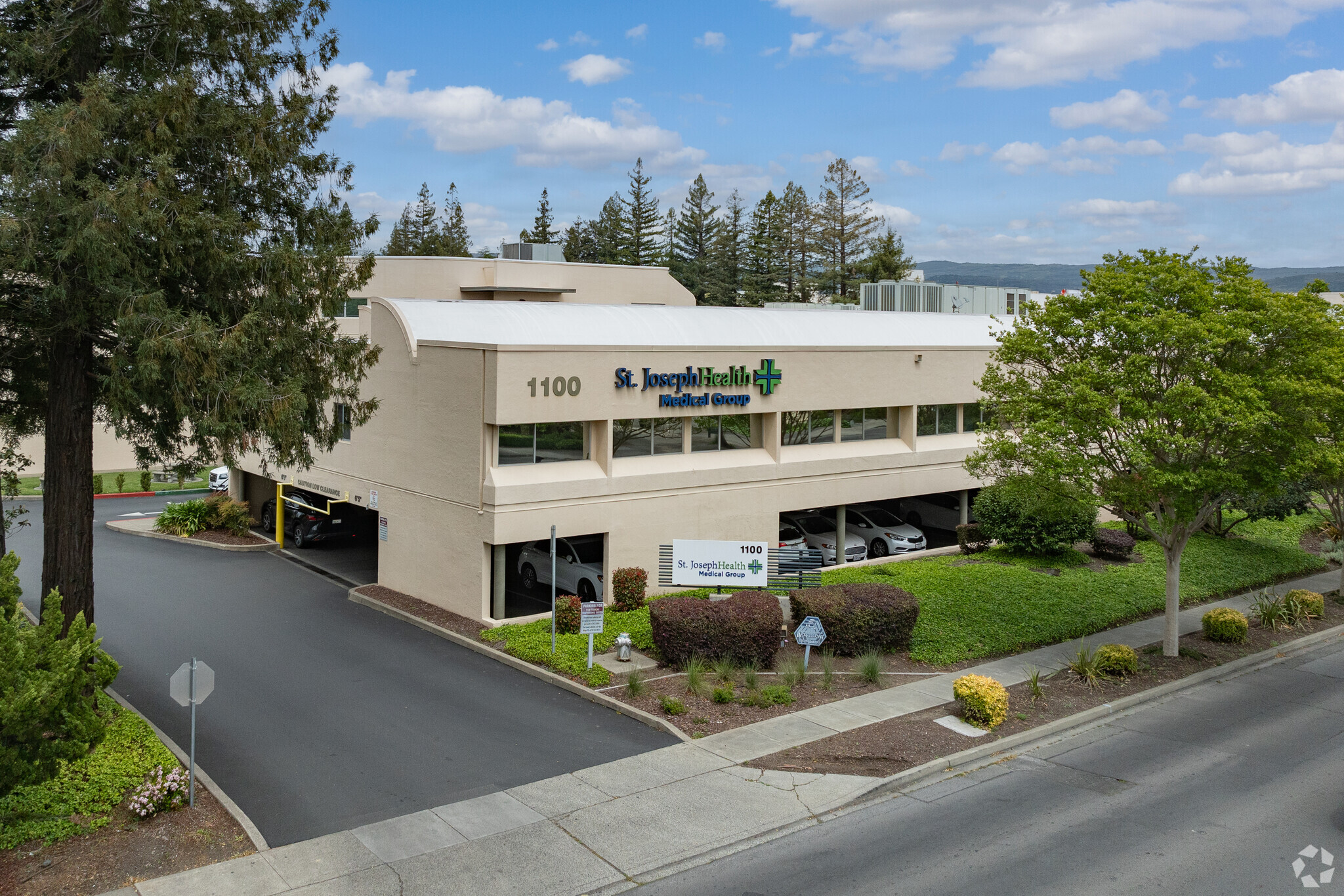
This feature is unavailable at the moment.
We apologize, but the feature you are trying to access is currently unavailable. We are aware of this issue and our team is working hard to resolve the matter.
Please check back in a few minutes. We apologize for the inconvenience.
- LoopNet Team
thank you

Your email has been sent!
The Napa Medical Center 1100 Trancas St
1,073 - 10,216 SF of Space Available in Napa, CA 94558



Highlights
- Three hundred yards from Synergy, a Medical Fitness Center
- Easy access to Highway 29 and Downtown Napa
all available spaces(4)
Display Rental Rate as
- Space
- Size
- Term
- Rental Rate
- Space Use
- Condition
- Available
Professional office space on ground floor with excellent natural light and access to parking. One private office and one storage room.
- Fully Built-Out as Standard Office
- Fits 4 - 10 People
- Office intensive layout
- Space is in Excellent Condition
3 exam rooms, 1 office, starage, lab, restroom. Highly convenient and visible location within building.
- Fully Built-Out as Health Care Space
- Space is in Excellent Condition
- Office intensive layout
- Fully Built-Out as Standard Office
- Fits 16 - 50 People
- Office intensive layout
- Space is in Excellent Condition
4 exam rooms, excellent natural light, adjacent to elevator and common area restrooms
- Fully Built-Out as Standard Office
- Fits 3 - 5 People
- Office intensive layout
| Space | Size | Term | Rental Rate | Space Use | Condition | Available |
| 1st Floor, Ste 105 | 1,245 SF | Negotiable | Upon Request Upon Request Upon Request Upon Request | Office | Full Build-Out | Now |
| 2nd Floor, Ste 212 | 1,687 SF | Negotiable | Upon Request Upon Request Upon Request Upon Request | Medical | Full Build-Out | Now |
| 3rd Floor, Ste 300 | 6,211 SF | 3-10 Years | Upon Request Upon Request Upon Request Upon Request | Office/Medical | Full Build-Out | Now |
| 3rd Floor, Ste 301 | 1,073 SF | 3-10 Years | Upon Request Upon Request Upon Request Upon Request | Office/Medical | Full Build-Out | Now |
1st Floor, Ste 105
| Size |
| 1,245 SF |
| Term |
| Negotiable |
| Rental Rate |
| Upon Request Upon Request Upon Request Upon Request |
| Space Use |
| Office |
| Condition |
| Full Build-Out |
| Available |
| Now |
2nd Floor, Ste 212
| Size |
| 1,687 SF |
| Term |
| Negotiable |
| Rental Rate |
| Upon Request Upon Request Upon Request Upon Request |
| Space Use |
| Medical |
| Condition |
| Full Build-Out |
| Available |
| Now |
3rd Floor, Ste 300
| Size |
| 6,211 SF |
| Term |
| 3-10 Years |
| Rental Rate |
| Upon Request Upon Request Upon Request Upon Request |
| Space Use |
| Office/Medical |
| Condition |
| Full Build-Out |
| Available |
| Now |
3rd Floor, Ste 301
| Size |
| 1,073 SF |
| Term |
| 3-10 Years |
| Rental Rate |
| Upon Request Upon Request Upon Request Upon Request |
| Space Use |
| Office/Medical |
| Condition |
| Full Build-Out |
| Available |
| Now |
1st Floor, Ste 105
| Size | 1,245 SF |
| Term | Negotiable |
| Rental Rate | Upon Request |
| Space Use | Office |
| Condition | Full Build-Out |
| Available | Now |
Professional office space on ground floor with excellent natural light and access to parking. One private office and one storage room.
- Fully Built-Out as Standard Office
- Office intensive layout
- Fits 4 - 10 People
- Space is in Excellent Condition
2nd Floor, Ste 212
| Size | 1,687 SF |
| Term | Negotiable |
| Rental Rate | Upon Request |
| Space Use | Medical |
| Condition | Full Build-Out |
| Available | Now |
3 exam rooms, 1 office, starage, lab, restroom. Highly convenient and visible location within building.
- Fully Built-Out as Health Care Space
- Office intensive layout
- Space is in Excellent Condition
3rd Floor, Ste 300
| Size | 6,211 SF |
| Term | 3-10 Years |
| Rental Rate | Upon Request |
| Space Use | Office/Medical |
| Condition | Full Build-Out |
| Available | Now |
- Fully Built-Out as Standard Office
- Office intensive layout
- Fits 16 - 50 People
- Space is in Excellent Condition
3rd Floor, Ste 301
| Size | 1,073 SF |
| Term | 3-10 Years |
| Rental Rate | Upon Request |
| Space Use | Office/Medical |
| Condition | Full Build-Out |
| Available | Now |
4 exam rooms, excellent natural light, adjacent to elevator and common area restrooms
- Fully Built-Out as Standard Office
- Office intensive layout
- Fits 3 - 5 People
Property Overview
Building is located on the campus of the Queen of the Valley Medical Center. Recent improvements include new common area finishes, new roof, HVAC systems, security system, entryways, and landscaping Napa
- Security System
- Signage
PROPERTY FACTS
Presented by

The Napa Medical Center | 1100 Trancas St
Hmm, there seems to have been an error sending your message. Please try again.
Thanks! Your message was sent.









