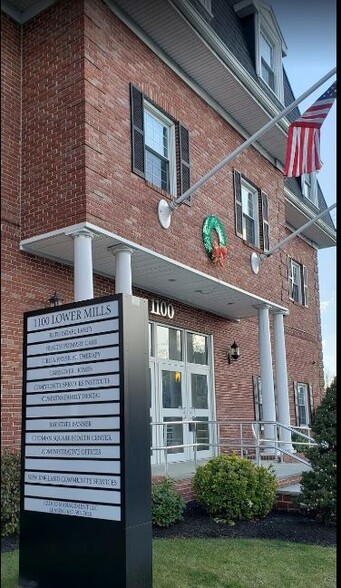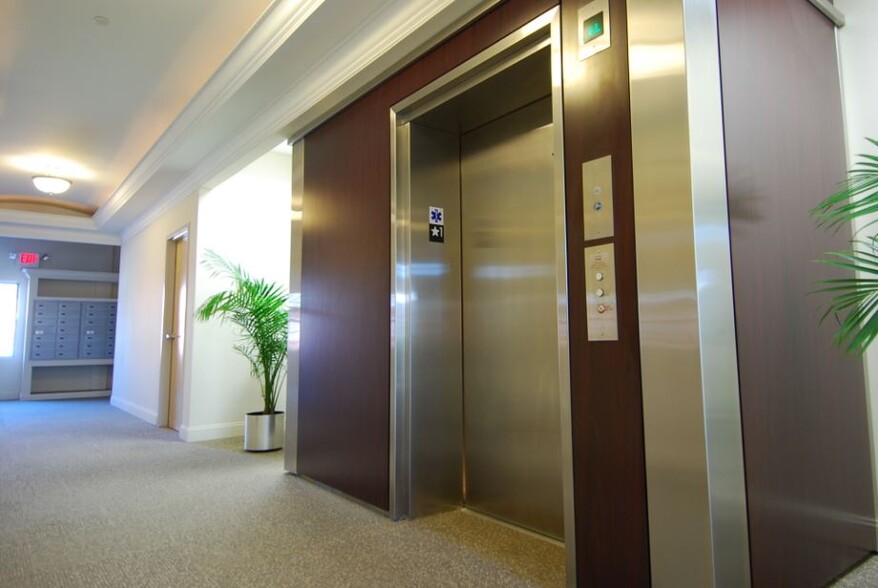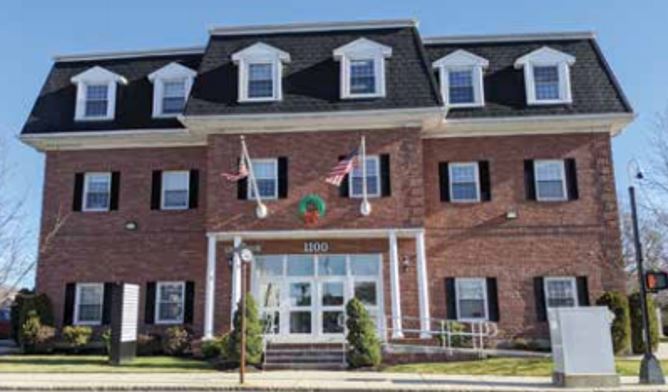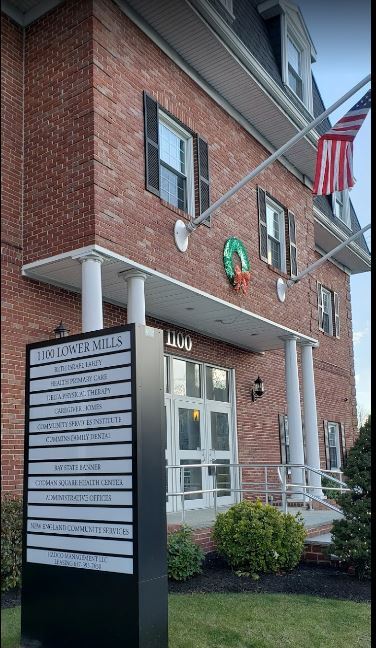
This feature is unavailable at the moment.
We apologize, but the feature you are trying to access is currently unavailable. We are aware of this issue and our team is working hard to resolve the matter.
Please check back in a few minutes. We apologize for the inconvenience.
- LoopNet Team
thank you

Your email has been sent!
Two Spacious Office Suites in Prof. Building 1100 Washington St
2,885 - 5,895 SF of Office Space Available in Boston, MA 02124



Highlights
- Private Elevator Access to Lower Level space
- Private Direct Access Door to Lower Level Suite
- Private "Accessible" Bathrooms
- Walk Score of 75, Highly Walkable
all available spaces(2)
Display Rental Rate as
- Space
- Size
- Term
- Rental Rate
- Space Use
- Condition
- Available
- Fully Built-Out as Standard Office
- Partitioned Offices
- Finished Ceilings: 8’6” - 9’6”
- Central Air and Heating
- Private Restrooms
- Drop Ceilings
- Emergency Lighting
- Smoke Detector
- Fits 8 - 24 People
- 1 Conference Room
- Space is in Excellent Condition
- Elevator Access
- Fully Carpeted
- After Hours HVAC Available
- Open-Plan
- Wheelchair Accessible
- Lease rate does not include utilities, property expenses or building services
- Mostly Open Floor Plan Layout
- 2 Private Offices
- 15 Workstations
- Central Air and Heating
- Elevator Access
- Fully Carpeted
- Emergency Lighting
- Professional Lease
- Wheelchair Accessible
- Fully Built-Out as Professional Services Office
- Fits 15 - 20 People
- 1 Conference Room
- Finished Ceilings: 8’6” - 9’6”
- Kitchen
- Private Restrooms
- After Hours HVAC Available
- Open-Plan
- Smoke Detector
| Space | Size | Term | Rental Rate | Space Use | Condition | Available |
| Lower Level | 2,885 SF | Negotiable | Upon Request Upon Request Upon Request Upon Request Upon Request Upon Request | Office | Full Build-Out | Now |
| 3rd Floor, Ste 300 | 3,010 SF | Negotiable | Upon Request Upon Request Upon Request Upon Request Upon Request Upon Request | Office | Full Build-Out | Now |
Lower Level
| Size |
| 2,885 SF |
| Term |
| Negotiable |
| Rental Rate |
| Upon Request Upon Request Upon Request Upon Request Upon Request Upon Request |
| Space Use |
| Office |
| Condition |
| Full Build-Out |
| Available |
| Now |
3rd Floor, Ste 300
| Size |
| 3,010 SF |
| Term |
| Negotiable |
| Rental Rate |
| Upon Request Upon Request Upon Request Upon Request Upon Request Upon Request |
| Space Use |
| Office |
| Condition |
| Full Build-Out |
| Available |
| Now |
Lower Level
| Size | 2,885 SF |
| Term | Negotiable |
| Rental Rate | Upon Request |
| Space Use | Office |
| Condition | Full Build-Out |
| Available | Now |
- Fully Built-Out as Standard Office
- Fits 8 - 24 People
- Partitioned Offices
- 1 Conference Room
- Finished Ceilings: 8’6” - 9’6”
- Space is in Excellent Condition
- Central Air and Heating
- Elevator Access
- Private Restrooms
- Fully Carpeted
- Drop Ceilings
- After Hours HVAC Available
- Emergency Lighting
- Open-Plan
- Smoke Detector
- Wheelchair Accessible
3rd Floor, Ste 300
| Size | 3,010 SF |
| Term | Negotiable |
| Rental Rate | Upon Request |
| Space Use | Office |
| Condition | Full Build-Out |
| Available | Now |
- Lease rate does not include utilities, property expenses or building services
- Fully Built-Out as Professional Services Office
- Mostly Open Floor Plan Layout
- Fits 15 - 20 People
- 2 Private Offices
- 1 Conference Room
- 15 Workstations
- Finished Ceilings: 8’6” - 9’6”
- Central Air and Heating
- Kitchen
- Elevator Access
- Private Restrooms
- Fully Carpeted
- After Hours HVAC Available
- Emergency Lighting
- Open-Plan
- Professional Lease
- Smoke Detector
- Wheelchair Accessible
Property Overview
Newbury Associates is pleased to offer two spacious office suites at the Gateway of Lower Mills in a professionally managed building. The building is populated by medical, non-profit and misc. professional type tenants. Available on the Lower Level is a 2,885 Sq. Ft. suite with multiple separate, private offices, a conference room, reception area, utility area and two (2) "accessible" private bathrooms. The space is fully carpeted, cabled/wired and has private elevator access. Also available, on the 3rd floor, is a 3,010 Sq. Ft. suite with two separate, private offices, a conference room, reception area, 15 work stations, a kitchen and two (2) "accessible" private bathrooms. The space is fully carpeted and cabled/wired.
- 24 Hour Access
- Bus Line
- Controlled Access
- Metro/Subway
- Signage
- Accent Lighting
- Central Heating
- DDA Compliant
- Fully Carpeted
- High Ceilings
- Plug & Play
- Drop Ceiling
- Air Conditioning
PROPERTY FACTS
Presented by

Two Spacious Office Suites in Prof. Building | 1100 Washington St
Hmm, there seems to have been an error sending your message. Please try again.
Thanks! Your message was sent.


