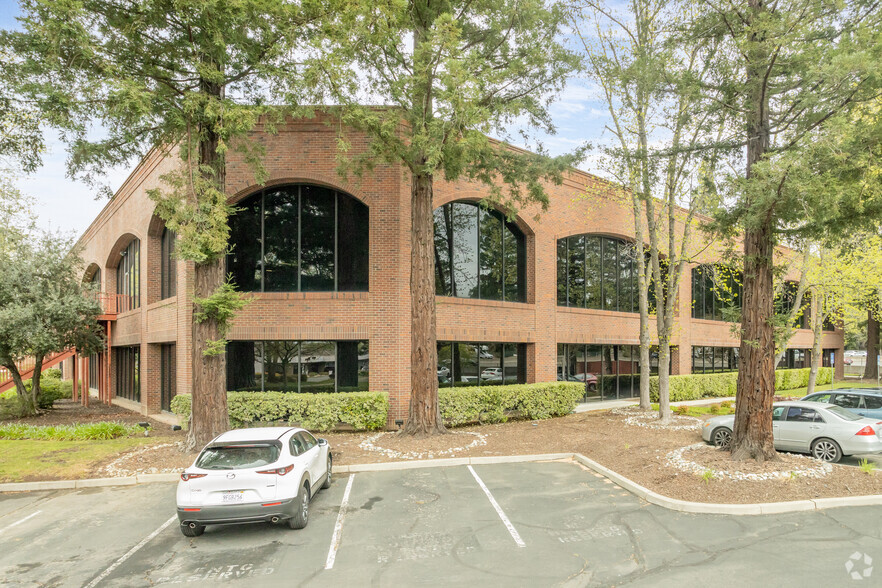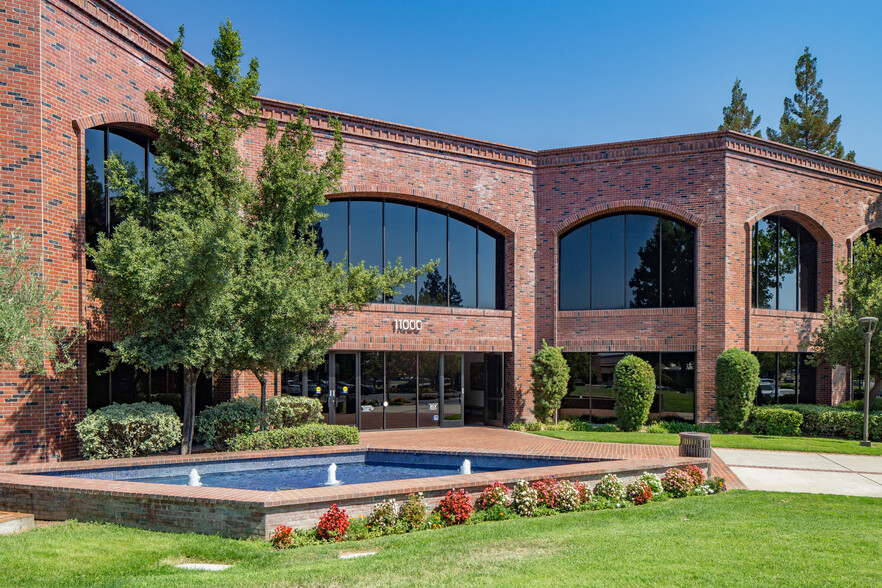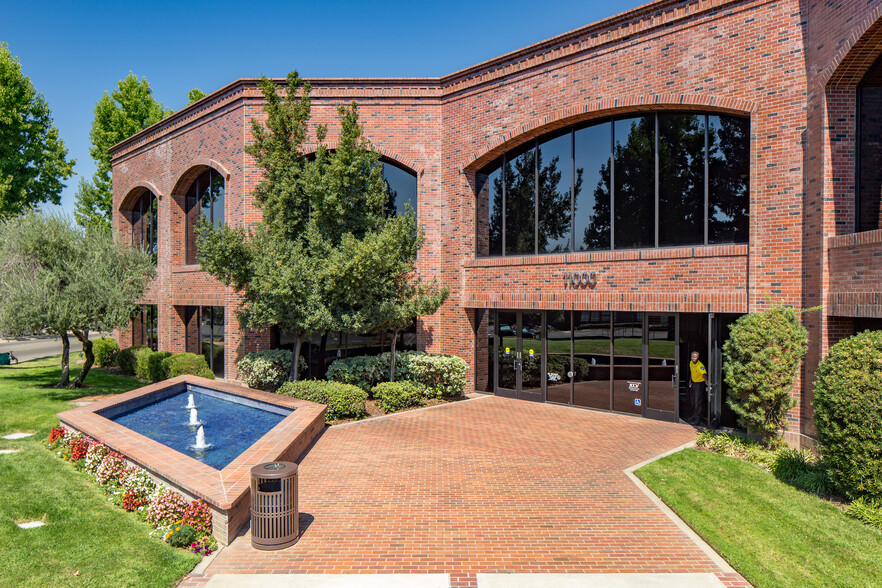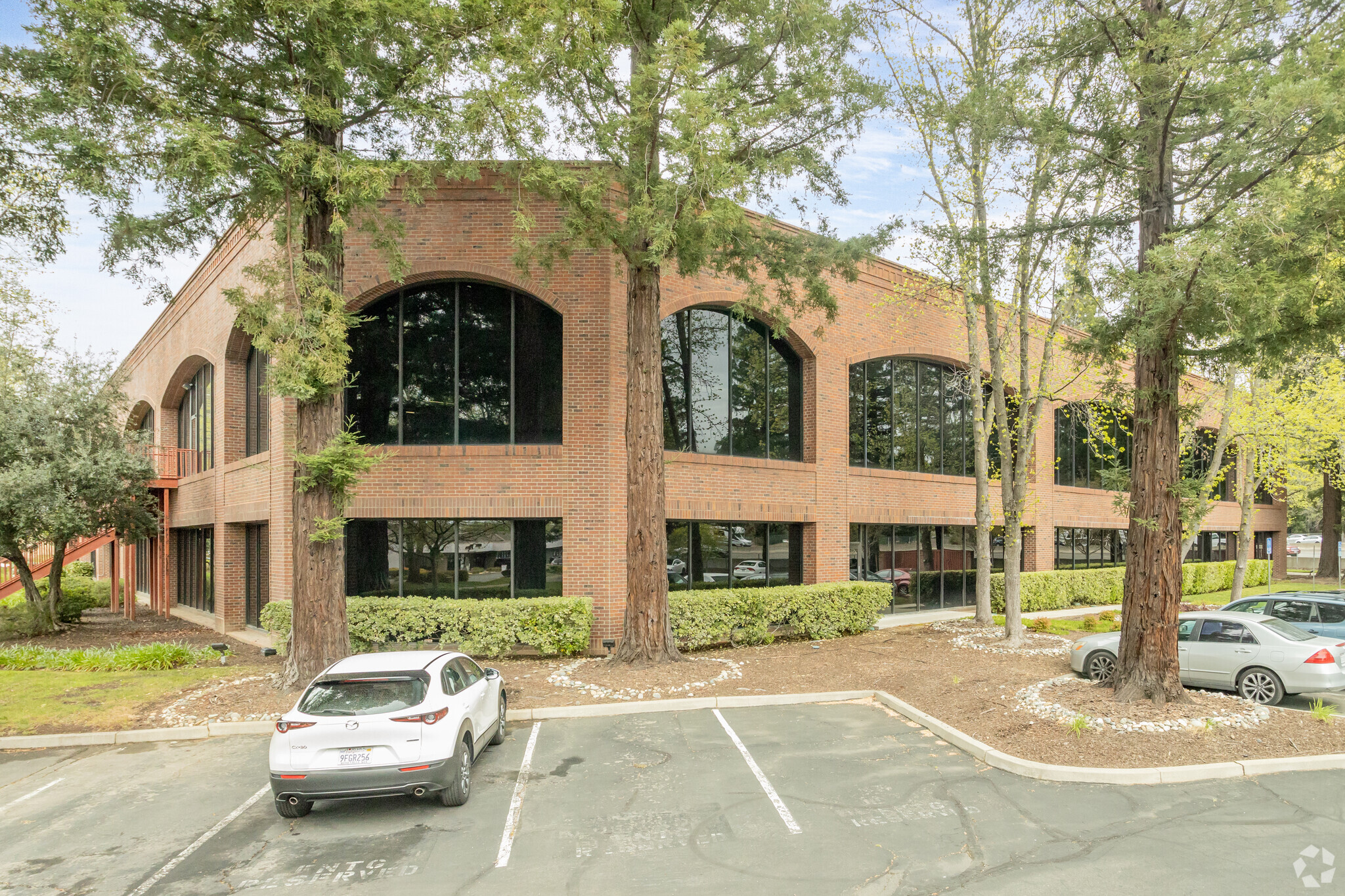
This feature is unavailable at the moment.
We apologize, but the feature you are trying to access is currently unavailable. We are aware of this issue and our team is working hard to resolve the matter.
Please check back in a few minutes. We apologize for the inconvenience.
- LoopNet Team
thank you

Your email has been sent!
Prospect Point Rancho Cordova, CA 95670
2,981 - 41,799 SF of Office Space Available



Park Highlights
- Building upgrades in 2014 including new restrooms, showers, locker and common areas
- Energy efficiency upgrades with solar panels
- Prominent freeway signage
PARK FACTS
| Total Space Available | 41,799 SF | Max. Contiguous | 7,014 SF |
| Min. Divisible | 2,981 SF | Park Type | Office Park |
| Total Space Available | 41,799 SF |
| Min. Divisible | 2,981 SF |
| Max. Contiguous | 7,014 SF |
| Park Type | Office Park |
all available spaces(6)
Display Rental Rate as
- Space
- Size
- Term
- Rental Rate
- Space Use
- Condition
- Available
- Rate includes utilities, building services and property expenses
- Mostly Open Floor Plan Layout
- 9 Private Offices
- Central Air and Heating
- Wi-Fi Connectivity
- Fully Built-Out as Standard Office
- Fits 10 - 29 People
- 1 Conference Room
- Reception Area
- Shower Facilities
- Rate includes utilities, building services and property expenses
- Mostly Open Floor Plan Layout
- 9 Private Offices
- Central Air and Heating
- Wi-Fi Connectivity
- Fully Built-Out as Standard Office
- Fits 14 - 42 People
- 1 Conference Room
- Reception Area
- Shower Facilities
- Rate includes utilities, building services and property expenses
- Mostly Open Floor Plan Layout
- 9 Private Offices
- Central Air and Heating
- Wi-Fi Connectivity
- Fully Built-Out as Standard Office
- Fits 13 - 93 People
- 1 Conference Room
- Reception Area
- Shower Facilities
| Space | Size | Term | Rental Rate | Space Use | Condition | Available |
| 1st Floor, Ste 105 | 3,620 SF | Negotiable | $19.08 /SF/YR $1.59 /SF/MO $69,070 /YR $5,756 /MO | Office | Full Build-Out | Now |
| 2nd Floor, Ste 205 | 5,208 SF | Negotiable | $11.88 /SF/YR $0.99 /SF/MO $61,871 /YR $5,156 /MO | Office | Full Build-Out | Now |
| 2nd Floor, Ste 210 | 5,000-11,560 SF | Negotiable | $19.08 /SF/YR $1.59 /SF/MO $220,565 /YR $18,380 /MO | Office | Full Build-Out | Now |
11000 Olson Dr - 1st Floor - Ste 105
11000 Olson Dr - 2nd Floor - Ste 205
11000 Olson Dr - 2nd Floor - Ste 210
- Space
- Size
- Term
- Rental Rate
- Space Use
- Condition
- Available
Plug & Play with Furniture
- Rate includes utilities, building services and property expenses
- Mostly Open Floor Plan Layout
- 11 Private Offices
- Central Air Conditioning
- Fully Built-Out as Standard Office
- Fits 36 - 116 People
- 1 Conference Room
- Rate includes utilities, building services and property expenses
- Mostly Open Floor Plan Layout
- 4 Private Offices
- Central Air Conditioning
- Fully Built-Out as Standard Office
- Fits 11 - 33 People
- Can be combined with additional space(s) for up to 7,014 SF of adjacent space
- Rate includes utilities, building services and property expenses
- Fits 8 - 24 People
- 1 Conference Room
- Central Air Conditioning
- Fully Built-Out as Standard Office
- 4 Private Offices
- Can be combined with additional space(s) for up to 7,014 SF of adjacent space
| Space | Size | Term | Rental Rate | Space Use | Condition | Available |
| 2nd Floor, Ste 200 | 14,397 SF | Negotiable | $11.88 /SF/YR $0.99 /SF/MO $171,036 /YR $14,253 /MO | Office | Full Build-Out | Now |
| 2nd Floor, Ste 230 | 4,033 SF | Negotiable | $19.08 /SF/YR $1.59 /SF/MO $76,950 /YR $6,412 /MO | Office | Full Build-Out | 30 Days |
| 2nd Floor, Ste 240 | 2,981 SF | Negotiable | $19.08 /SF/YR $1.59 /SF/MO $56,877 /YR $4,740 /MO | Office | Full Build-Out | Now |
11050 Olson Dr - 2nd Floor - Ste 200
11050 Olson Dr - 2nd Floor - Ste 230
11050 Olson Dr - 2nd Floor - Ste 240
11000 Olson Dr - 1st Floor - Ste 105
| Size | 3,620 SF |
| Term | Negotiable |
| Rental Rate | $19.08 /SF/YR |
| Space Use | Office |
| Condition | Full Build-Out |
| Available | Now |
- Rate includes utilities, building services and property expenses
- Fully Built-Out as Standard Office
- Mostly Open Floor Plan Layout
- Fits 10 - 29 People
- 9 Private Offices
- 1 Conference Room
- Central Air and Heating
- Reception Area
- Wi-Fi Connectivity
- Shower Facilities
11000 Olson Dr - 2nd Floor - Ste 205
| Size | 5,208 SF |
| Term | Negotiable |
| Rental Rate | $11.88 /SF/YR |
| Space Use | Office |
| Condition | Full Build-Out |
| Available | Now |
- Rate includes utilities, building services and property expenses
- Fully Built-Out as Standard Office
- Mostly Open Floor Plan Layout
- Fits 14 - 42 People
- 9 Private Offices
- 1 Conference Room
- Central Air and Heating
- Reception Area
- Wi-Fi Connectivity
- Shower Facilities
11000 Olson Dr - 2nd Floor - Ste 210
| Size | 5,000-11,560 SF |
| Term | Negotiable |
| Rental Rate | $19.08 /SF/YR |
| Space Use | Office |
| Condition | Full Build-Out |
| Available | Now |
- Rate includes utilities, building services and property expenses
- Fully Built-Out as Standard Office
- Mostly Open Floor Plan Layout
- Fits 13 - 93 People
- 9 Private Offices
- 1 Conference Room
- Central Air and Heating
- Reception Area
- Wi-Fi Connectivity
- Shower Facilities
11050 Olson Dr - 2nd Floor - Ste 200
| Size | 14,397 SF |
| Term | Negotiable |
| Rental Rate | $11.88 /SF/YR |
| Space Use | Office |
| Condition | Full Build-Out |
| Available | Now |
Plug & Play with Furniture
- Rate includes utilities, building services and property expenses
- Fully Built-Out as Standard Office
- Mostly Open Floor Plan Layout
- Fits 36 - 116 People
- 11 Private Offices
- 1 Conference Room
- Central Air Conditioning
11050 Olson Dr - 2nd Floor - Ste 230
| Size | 4,033 SF |
| Term | Negotiable |
| Rental Rate | $19.08 /SF/YR |
| Space Use | Office |
| Condition | Full Build-Out |
| Available | 30 Days |
- Rate includes utilities, building services and property expenses
- Fully Built-Out as Standard Office
- Mostly Open Floor Plan Layout
- Fits 11 - 33 People
- 4 Private Offices
- Can be combined with additional space(s) for up to 7,014 SF of adjacent space
- Central Air Conditioning
11050 Olson Dr - 2nd Floor - Ste 240
| Size | 2,981 SF |
| Term | Negotiable |
| Rental Rate | $19.08 /SF/YR |
| Space Use | Office |
| Condition | Full Build-Out |
| Available | Now |
- Rate includes utilities, building services and property expenses
- Fully Built-Out as Standard Office
- Fits 8 - 24 People
- 4 Private Offices
- 1 Conference Room
- Can be combined with additional space(s) for up to 7,014 SF of adjacent space
- Central Air Conditioning
Park Overview
Two beautiful brick office buildings with expansive window lines and mature landscaping. Building upgrades in 2014 including new restrooms, showers, locker and common areas. The building offers above standard parking at 6.4 per 1,000 SF. Conveniently located 0.4 miles from Hwy 50, the buildings are situated across the street from a major retail center with excellent amenities and eateries. The buildings are also within a short walk to public transportation and Regional Transit light-rail.
Presented by

Prospect Point | Rancho Cordova, CA 95670
Hmm, there seems to have been an error sending your message. Please try again.
Thanks! Your message was sent.





