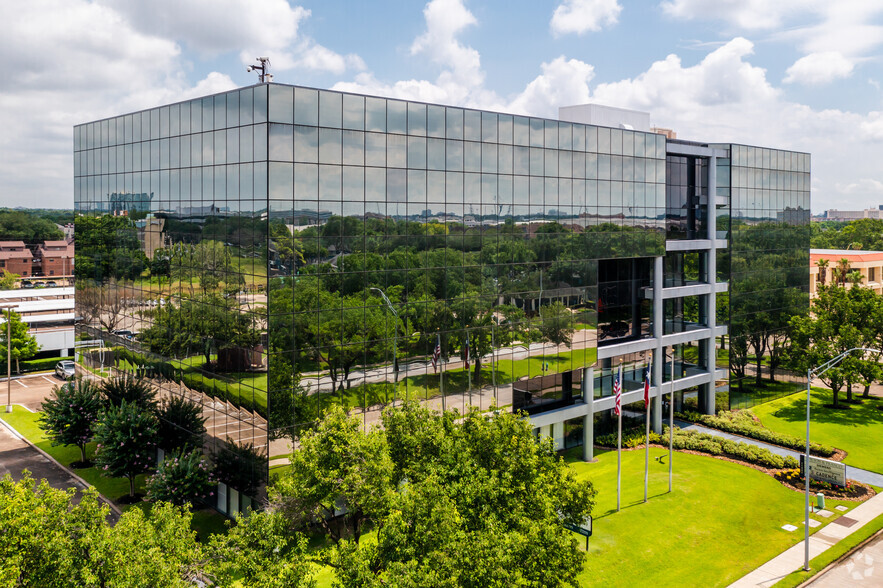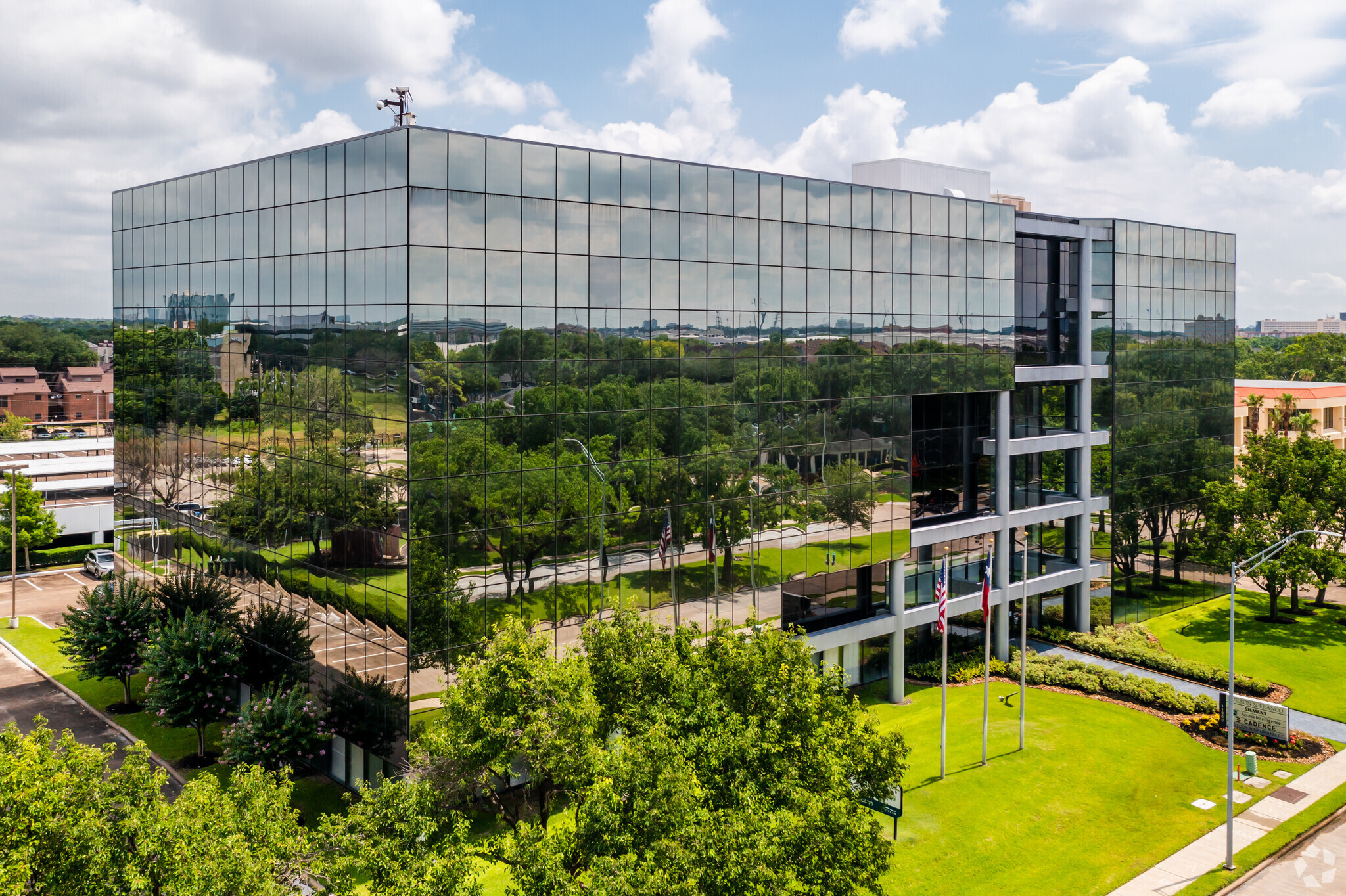11000 Richmond Ave
1,183 - 63,709 SF of Office Space Available in Houston, TX 77042



HIGHLIGHTS
- Building has card key access for after hours access.
- On-site vending and conference room available for all tenants or businesses within building.
- Easy access to Beltway 8 & Westpark Tollroads.
- Two story parking garage and ample surface parking available, including reserved parking for $50.
ALL AVAILABLE SPACES(10)
Display Rental Rate as
- SPACE
- SIZE
- TERM
- RENTAL RATE
- SPACE USE
- CONDITION
- AVAILABLE
Full build-out office space available
- Rate includes utilities, building services and property expenses
- Mostly Open Floor Plan Layout
- Fully Built-Out as Standard Office
- 5 Private Offices
- Rate includes utilities, building services and property expenses
Full build-out office space available
- Rate includes utilities, building services and property expenses
- Mostly Open Floor Plan Layout
- 1 Conference Room
- Fully Built-Out as Standard Office
- 8 Private Offices
Full build-out office space available
- Rate includes utilities, building services and property expenses
- Mostly Open Floor Plan Layout
- 1 Conference Room
- Fully Built-Out as Standard Office
- 10 Private Offices
Full build-out office space available
- Rate includes utilities, building services and property expenses
- Mostly Open Floor Plan Layout
- Fully Built-Out as Standard Office
Full build-out office space available
- Rate includes utilities, building services and property expenses
- Mostly Open Floor Plan Layout
- Fully Built-Out as Standard Office
- 3 Private Offices
Full build-out office space available
- Rate includes utilities, building services and property expenses
- Mostly Open Floor Plan Layout
- Fully Built-Out as Standard Office
Spacious office suite with 11,959 sqft available.
- Rate includes utilities, building services and property expenses
- 3 Private Offices
- Fully Built-Out as Standard Office
Full build-out office space available
- Rate includes utilities, building services and property expenses
- Mostly Open Floor Plan Layout
- Fully Built-Out as Standard Office
- 5 Private Offices
Full build-out office space available
- Rate includes utilities, building services and property expenses
- Mostly Open Floor Plan Layout
- Fully Built-Out as Standard Office
| Space | Size | Term | Rental Rate | Space Use | Condition | Available |
| 1st Floor, Ste 120 | 3,084 SF | 3-5 Years | $21.00 /SF/YR | Office | Full Build-Out | Now |
| 2nd Floor, Ste 215 | 7,102 SF | Negotiable | $21.00 /SF/YR | Office | - | January 01, 2026 |
| 2nd Floor, Ste 250 | 3,194 SF | Negotiable | $21.00 /SF/YR | Office | Full Build-Out | Now |
| 3rd Floor, Ste 310 | 2,147 SF | Negotiable | $21.00 /SF/YR | Office | Full Build-Out | Now |
| 4th Floor, Ste 400 | 20,730 SF | 3-5 Years | $21.00 /SF/YR | Office | Full Build-Out | Now |
| 5th Floor, Ste 510 | 2,806 SF | 3-5 Years | $21.00 /SF/YR | Office | Full Build-Out | Now |
| 5th Floor, Ste 590 | 4,480 SF | Negotiable | $21.00 /SF/YR | Office | Full Build-Out | Now |
| 6th Floor, Ste 600 | 11,959 SF | Negotiable | $21.00 /SF/YR | Office | Full Build-Out | Now |
| 6th Floor, Ste 650 | 1,183 SF | 3-5 Years | $21.00 /SF/YR | Office | Full Build-Out | Now |
| 6th Floor, Ste 690 | 7,024 SF | Negotiable | $21.00 /SF/YR | Office | Full Build-Out | Now |
1st Floor, Ste 120
| Size |
| 3,084 SF |
| Term |
| 3-5 Years |
| Rental Rate |
| $21.00 /SF/YR |
| Space Use |
| Office |
| Condition |
| Full Build-Out |
| Available |
| Now |
2nd Floor, Ste 215
| Size |
| 7,102 SF |
| Term |
| Negotiable |
| Rental Rate |
| $21.00 /SF/YR |
| Space Use |
| Office |
| Condition |
| - |
| Available |
| January 01, 2026 |
2nd Floor, Ste 250
| Size |
| 3,194 SF |
| Term |
| Negotiable |
| Rental Rate |
| $21.00 /SF/YR |
| Space Use |
| Office |
| Condition |
| Full Build-Out |
| Available |
| Now |
3rd Floor, Ste 310
| Size |
| 2,147 SF |
| Term |
| Negotiable |
| Rental Rate |
| $21.00 /SF/YR |
| Space Use |
| Office |
| Condition |
| Full Build-Out |
| Available |
| Now |
4th Floor, Ste 400
| Size |
| 20,730 SF |
| Term |
| 3-5 Years |
| Rental Rate |
| $21.00 /SF/YR |
| Space Use |
| Office |
| Condition |
| Full Build-Out |
| Available |
| Now |
5th Floor, Ste 510
| Size |
| 2,806 SF |
| Term |
| 3-5 Years |
| Rental Rate |
| $21.00 /SF/YR |
| Space Use |
| Office |
| Condition |
| Full Build-Out |
| Available |
| Now |
5th Floor, Ste 590
| Size |
| 4,480 SF |
| Term |
| Negotiable |
| Rental Rate |
| $21.00 /SF/YR |
| Space Use |
| Office |
| Condition |
| Full Build-Out |
| Available |
| Now |
6th Floor, Ste 600
| Size |
| 11,959 SF |
| Term |
| Negotiable |
| Rental Rate |
| $21.00 /SF/YR |
| Space Use |
| Office |
| Condition |
| Full Build-Out |
| Available |
| Now |
6th Floor, Ste 650
| Size |
| 1,183 SF |
| Term |
| 3-5 Years |
| Rental Rate |
| $21.00 /SF/YR |
| Space Use |
| Office |
| Condition |
| Full Build-Out |
| Available |
| Now |
6th Floor, Ste 690
| Size |
| 7,024 SF |
| Term |
| Negotiable |
| Rental Rate |
| $21.00 /SF/YR |
| Space Use |
| Office |
| Condition |
| Full Build-Out |
| Available |
| Now |
PROPERTY OVERVIEW
11000 Richmond Ave. has easy access to four major highways - Westpark Tollway, West Sam Houston Tollway, I-10 and US-59 by way of major east-west thoroughfares (Richmond, Westheimer and Westpark), as well as north-south roadways (Wilcrest, Gessner). Also served by two METRO Park & Ride centers and six METRO bus routes.
- Controlled Access
























