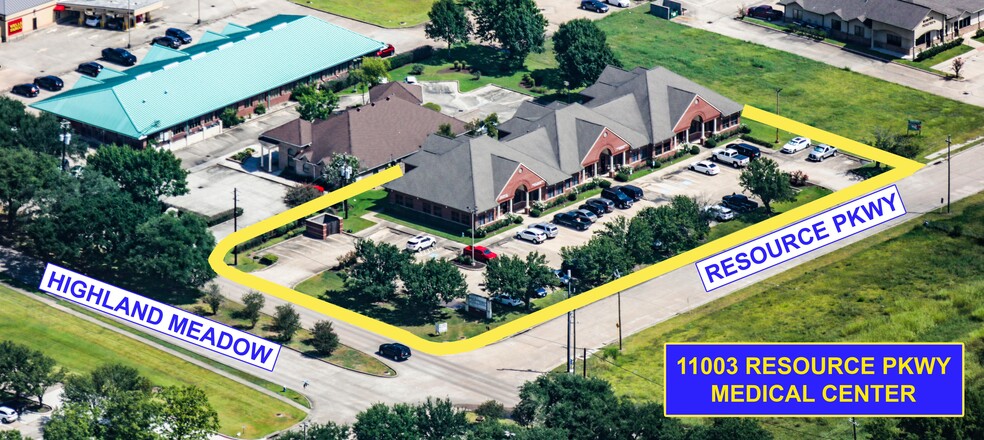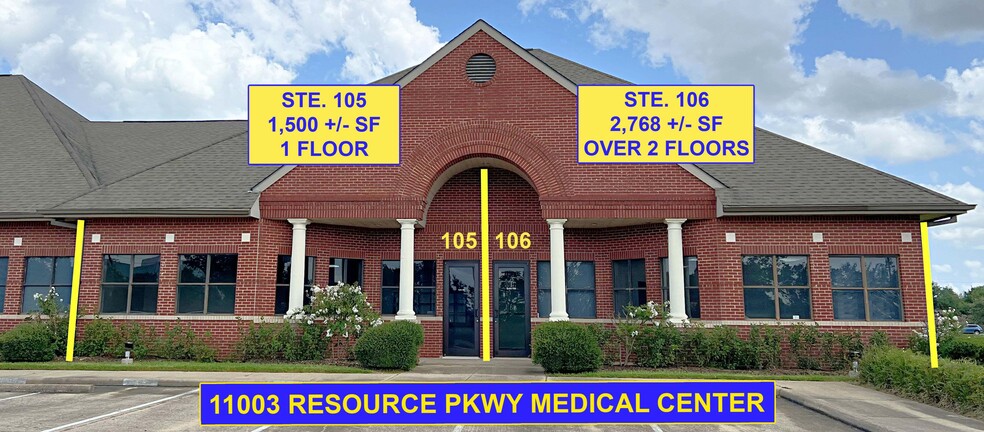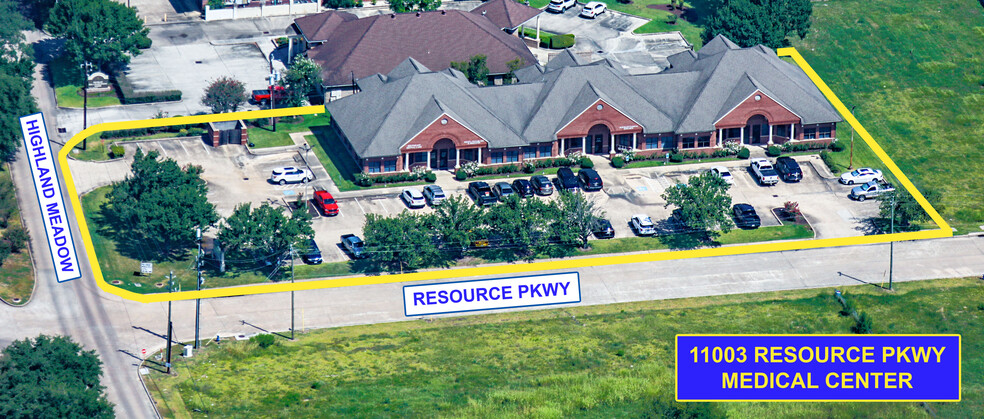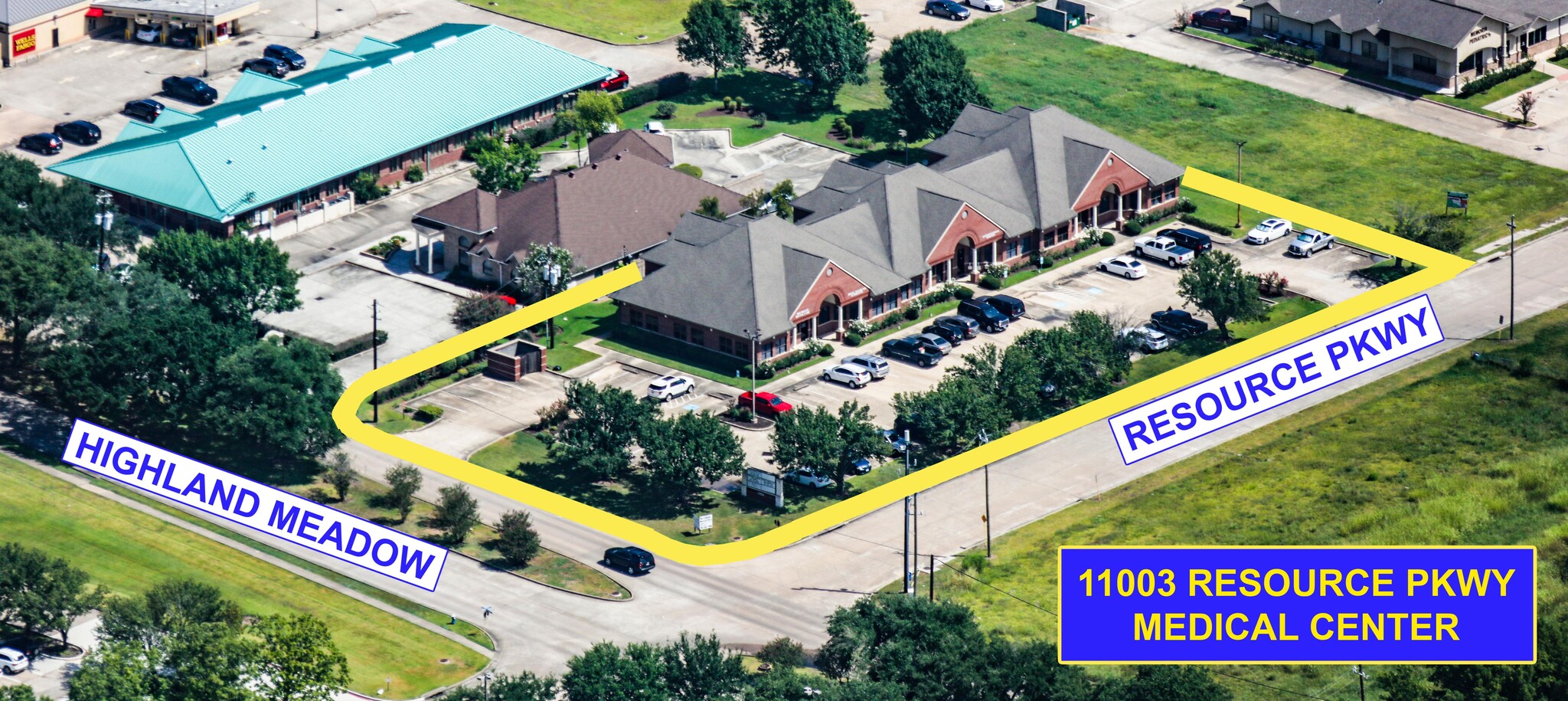
This feature is unavailable at the moment.
We apologize, but the feature you are trying to access is currently unavailable. We are aware of this issue and our team is working hard to resolve the matter.
Please check back in a few minutes. We apologize for the inconvenience.
- LoopNet Team
thank you

Your email has been sent!
11003 Resource Pky
1,500 - 4,268 SF of Space Available in Houston, TX 77089



Highlights
- Two very nicely finished medical offices.
- On direct route - just 1 block off Scarsdale and 1 block to Memorial Herman Southeast.
- Two, long-standing medical tenants: dentist & rheumatologist.
- Direct entry to each suite from close-in parking.
- All-concrete, well lit parking for 69 spaces.
all available spaces(2)
Display Rental Rate as
- Space
- Size
- Term
- Rental Rate
- Space Use
- Condition
- Available
- Lease rate does not include utilities, property expenses or building services
- 5 Private Offices
- Reception Area
- Drop Ceilings
- Fully Built-Out as Standard Medical Space
- Space is in Excellent Condition
- Private Restrooms
Former dermatologist suite. 1,928 +/- SF 1st Floor; 840 +/- SF 2nd Floor. Excellent condition! 1st Floor - 1,500 +/- SF: Large reception area waiting room, large office. 7 exam rooms / Lab / Storage/Restroom. 2nd Floor - 840 +/- SF: 2 offices, staff lounge / file room.
- Lease rate does not include utilities, property expenses or building services
- Office intensive layout
- Laboratory
- Central Air Conditioning
- Private Restrooms
- Drop Ceilings
- Large reception / office.
- 2nd floor: 2 offices, staff lounge, file room
- Fully Built-Out as Standard Medical Space
- Space is in Excellent Condition
- Reception Area
- Partitioned Offices
- Corner Space
- Recessed Lighting
- 1st floor: 7 exam rooms, lab, storage, restroom.
- Direct entry from close-in parking - 69 spaces.
| Space | Size | Term | Rental Rate | Space Use | Condition | Available |
| 1st Floor, Ste 105 | 1,500 SF | 5 Years | $19.00 /SF/YR $1.58 /SF/MO $28,500 /YR $2,375 /MO | Office/Medical | Full Build-Out | Now |
| 1st Floor, Ste 106 | 2,768 SF | 5 Years | $19.00 /SF/YR $1.58 /SF/MO $52,592 /YR $4,383 /MO | Medical | Full Build-Out | Now |
1st Floor, Ste 105
| Size |
| 1,500 SF |
| Term |
| 5 Years |
| Rental Rate |
| $19.00 /SF/YR $1.58 /SF/MO $28,500 /YR $2,375 /MO |
| Space Use |
| Office/Medical |
| Condition |
| Full Build-Out |
| Available |
| Now |
1st Floor, Ste 106
| Size |
| 2,768 SF |
| Term |
| 5 Years |
| Rental Rate |
| $19.00 /SF/YR $1.58 /SF/MO $52,592 /YR $4,383 /MO |
| Space Use |
| Medical |
| Condition |
| Full Build-Out |
| Available |
| Now |
1st Floor, Ste 105
| Size | 1,500 SF |
| Term | 5 Years |
| Rental Rate | $19.00 /SF/YR |
| Space Use | Office/Medical |
| Condition | Full Build-Out |
| Available | Now |
- Lease rate does not include utilities, property expenses or building services
- Fully Built-Out as Standard Medical Space
- 5 Private Offices
- Space is in Excellent Condition
- Reception Area
- Private Restrooms
- Drop Ceilings
1st Floor, Ste 106
| Size | 2,768 SF |
| Term | 5 Years |
| Rental Rate | $19.00 /SF/YR |
| Space Use | Medical |
| Condition | Full Build-Out |
| Available | Now |
Former dermatologist suite. 1,928 +/- SF 1st Floor; 840 +/- SF 2nd Floor. Excellent condition! 1st Floor - 1,500 +/- SF: Large reception area waiting room, large office. 7 exam rooms / Lab / Storage/Restroom. 2nd Floor - 840 +/- SF: 2 offices, staff lounge / file room.
- Lease rate does not include utilities, property expenses or building services
- Fully Built-Out as Standard Medical Space
- Office intensive layout
- Space is in Excellent Condition
- Laboratory
- Reception Area
- Central Air Conditioning
- Partitioned Offices
- Private Restrooms
- Corner Space
- Drop Ceilings
- Recessed Lighting
- Large reception / office.
- 1st floor: 7 exam rooms, lab, storage, restroom.
- 2nd floor: 2 offices, staff lounge, file room
- Direct entry from close-in parking - 69 spaces.
Property Overview
Medical Office Building just 1 block from Memorial Herman Southeast Hospital. On hard corner of Highland Meadow & Resource Parkway, just 1 block off Scarsdale. Two fully built-out medical offices: 1,500 SF on 1 floor: Large reception area, 3 exam rooms with water, private office, break room, ADA restroom, unfinished second floor (not included in SF). 2,768 SF on 2 floors: 1,928 SF first floor including 7 exam rooms, lab, storage restroom. 840 SF on second floor including 2 offices, staff lounge, file room. 2 long-standing co-tenants: Dentist; Rheumatologist. All-concrete, well-lit parking with 69 spaces.
PROPERTY FACTS
Presented by
McAdams & Associates
11003 Resource Pky
Hmm, there seems to have been an error sending your message. Please try again.
Thanks! Your message was sent.









