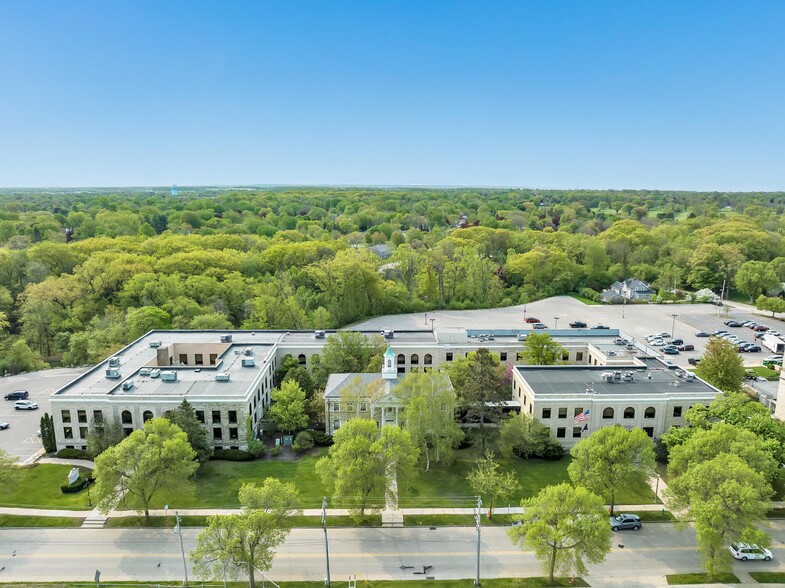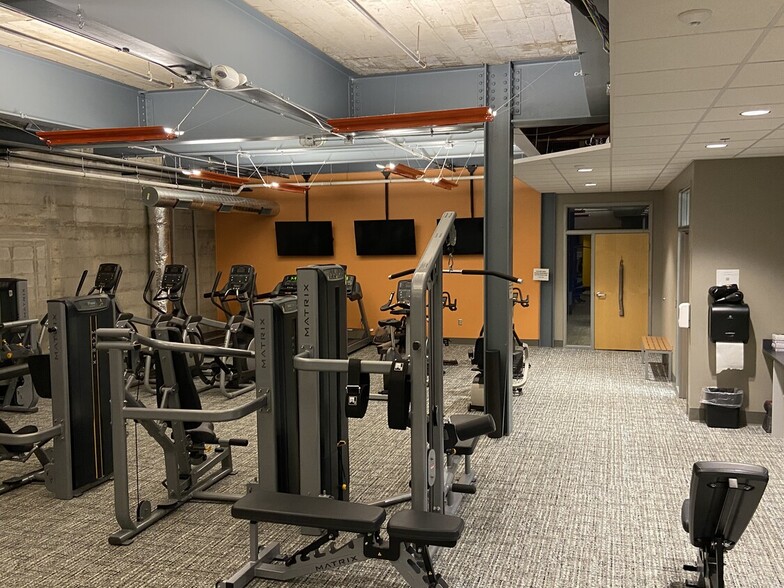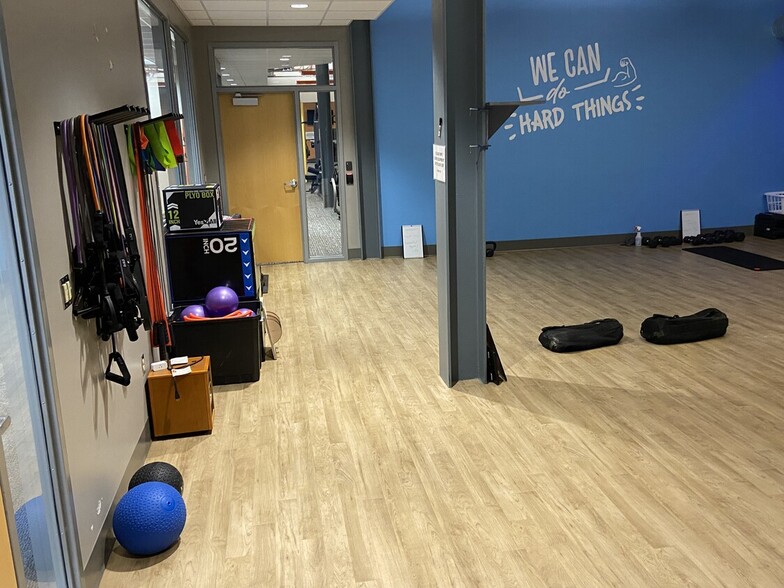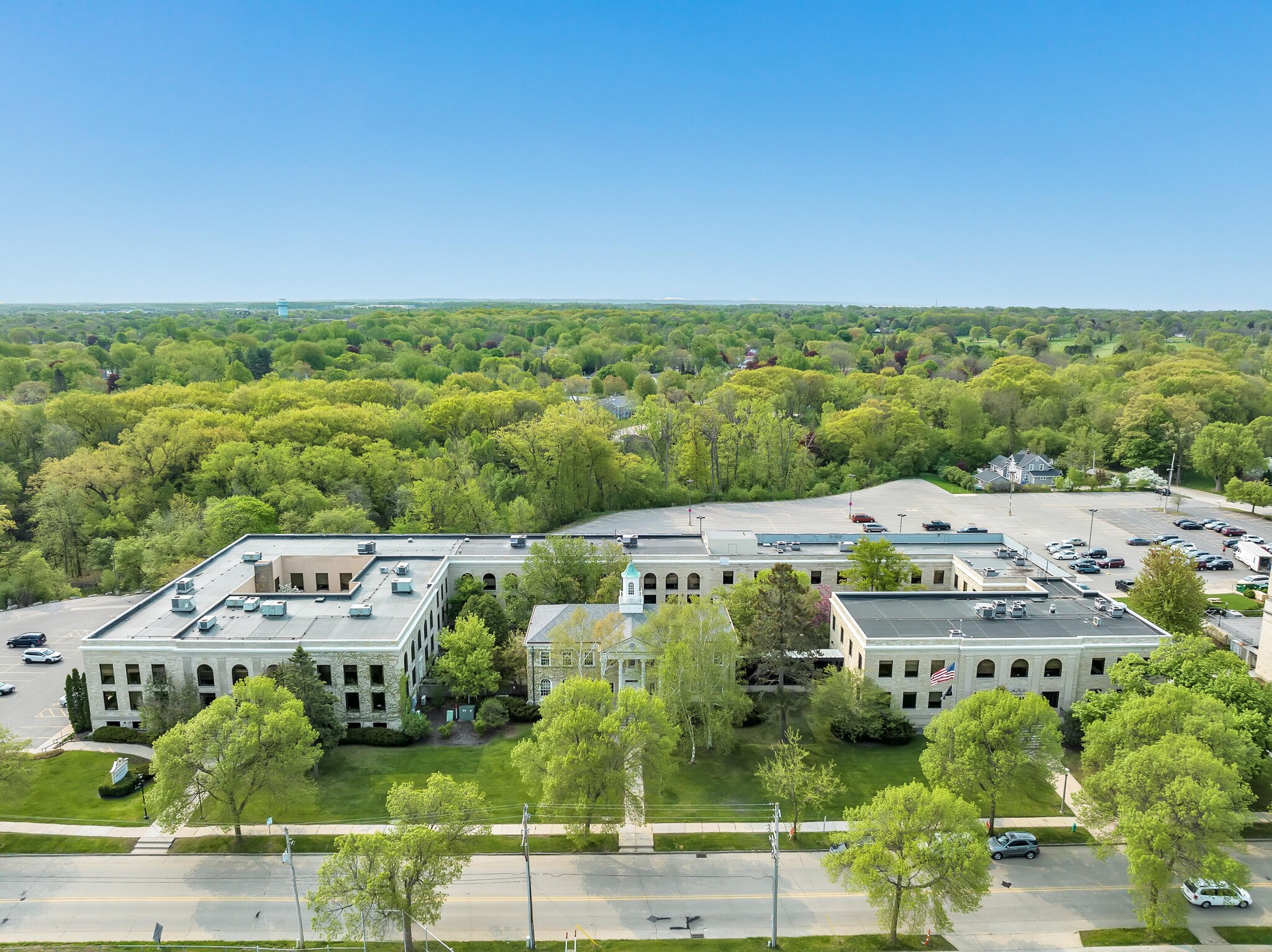
This feature is unavailable at the moment.
We apologize, but the feature you are trying to access is currently unavailable. We are aware of this issue and our team is working hard to resolve the matter.
Please check back in a few minutes. We apologize for the inconvenience.
- LoopNet Team
thank you

Your email has been sent!
1101-1111 E South River St
2,000 - 71,140 SF of Office/Medical Space Available in Appleton, WI 54915



Highlights
- Ample Parking
- Steps for Appleton's City Park Historic District
all available spaces(4)
Display Rental Rate as
- Space
- Size
- Term
- Rental Rate
- Space Use
- Condition
- Available
Raw space that can be built to your specifications on the main level of the building. Call Beth Phillips at 920-888-7446 or email beth@parkplace-holdings.com
- Lease rate does not include utilities, property expenses or building services
- Features a Fitness Center in the building
- Can be built out to your specifications
Beautiful, move-in ready space that includes 20 offices, 2 conference rooms, 19 cubicles, expansive kitchen space for employee gatherings and outdoor courtyard with picnic table. Space is fully furnished with tenant option to buy or lease furniture. Call Beth Phillips at 920-888-7446 or email beth@parkplace-holdings.com
- Lease rate does not include utilities, property expenses or building services
- 2 Conference Rooms
- 20 Private Offices
- 19 Workstations
Space previously had workstations accommodating up to 50 team members along with an office and conference room, but has the ability to be reconfigured for your needs. Call Beth Phillips at 920-888-7446 or email beth@parkplace-holdings.com
- Lease rate does not include utilities, property expenses or building services
- Lots of windows for natural light
- Conference Room
Beautiful, move-in ready space for your business. Three floors of offices, work stations, conference rooms, reception, mail room, storage and dedicated lunch room all connected by stairwells and dedicated elevator. Space can be reconfigured for your needs, but does not require any work. Several dedicated entrances, beautiful courtyard, visible signage and a massive parking lot in a beautiful setting. Call Beth Phillips at 920-888-7446 or email beth@parkplace-holdings.com
- Lease rate does not include utilities, property expenses or building services
- Beautiful Courtyard
- Move-In ready
| Space | Size | Term | Rental Rate | Space Use | Condition | Available |
| Terrace, Ste 1101 | 5,054-5,720 SF | 3 Years | $9.50 /SF/YR $0.79 /SF/MO $54,340 /YR $4,528 /MO | Office/Medical | - | 30 Days |
| 1st Floor | 7,723 SF | Negotiable | $9.50 /SF/YR $0.79 /SF/MO $73,369 /YR $6,114 /MO | Office/Medical | - | Now |
| 1st Floor, Ste 1111 | 2,000-4,588 SF | 3-7 Years | $4.00 /SF/YR $0.33 /SF/MO $18,352 /YR $1,529 /MO | Office/Medical | - | 30 Days |
| 2nd Floor | 10,000-53,109 SF | 3 Years | $9.50 /SF/YR $0.79 /SF/MO $504,536 /YR $42,045 /MO | Office/Medical | - | 30 Days |
Terrace, Ste 1101
| Size |
| 5,054-5,720 SF |
| Term |
| 3 Years |
| Rental Rate |
| $9.50 /SF/YR $0.79 /SF/MO $54,340 /YR $4,528 /MO |
| Space Use |
| Office/Medical |
| Condition |
| - |
| Available |
| 30 Days |
1st Floor
| Size |
| 7,723 SF |
| Term |
| Negotiable |
| Rental Rate |
| $9.50 /SF/YR $0.79 /SF/MO $73,369 /YR $6,114 /MO |
| Space Use |
| Office/Medical |
| Condition |
| - |
| Available |
| Now |
1st Floor, Ste 1111
| Size |
| 2,000-4,588 SF |
| Term |
| 3-7 Years |
| Rental Rate |
| $4.00 /SF/YR $0.33 /SF/MO $18,352 /YR $1,529 /MO |
| Space Use |
| Office/Medical |
| Condition |
| - |
| Available |
| 30 Days |
2nd Floor
| Size |
| 10,000-53,109 SF |
| Term |
| 3 Years |
| Rental Rate |
| $9.50 /SF/YR $0.79 /SF/MO $504,536 /YR $42,045 /MO |
| Space Use |
| Office/Medical |
| Condition |
| - |
| Available |
| 30 Days |
Terrace, Ste 1101
| Size | 5,054-5,720 SF |
| Term | 3 Years |
| Rental Rate | $9.50 /SF/YR |
| Space Use | Office/Medical |
| Condition | - |
| Available | 30 Days |
Raw space that can be built to your specifications on the main level of the building. Call Beth Phillips at 920-888-7446 or email beth@parkplace-holdings.com
- Lease rate does not include utilities, property expenses or building services
- Can be built out to your specifications
- Features a Fitness Center in the building
1st Floor
| Size | 7,723 SF |
| Term | Negotiable |
| Rental Rate | $9.50 /SF/YR |
| Space Use | Office/Medical |
| Condition | - |
| Available | Now |
Beautiful, move-in ready space that includes 20 offices, 2 conference rooms, 19 cubicles, expansive kitchen space for employee gatherings and outdoor courtyard with picnic table. Space is fully furnished with tenant option to buy or lease furniture. Call Beth Phillips at 920-888-7446 or email beth@parkplace-holdings.com
- Lease rate does not include utilities, property expenses or building services
- 20 Private Offices
- 2 Conference Rooms
- 19 Workstations
1st Floor, Ste 1111
| Size | 2,000-4,588 SF |
| Term | 3-7 Years |
| Rental Rate | $4.00 /SF/YR |
| Space Use | Office/Medical |
| Condition | - |
| Available | 30 Days |
Space previously had workstations accommodating up to 50 team members along with an office and conference room, but has the ability to be reconfigured for your needs. Call Beth Phillips at 920-888-7446 or email beth@parkplace-holdings.com
- Lease rate does not include utilities, property expenses or building services
- Conference Room
- Lots of windows for natural light
2nd Floor
| Size | 10,000-53,109 SF |
| Term | 3 Years |
| Rental Rate | $9.50 /SF/YR |
| Space Use | Office/Medical |
| Condition | - |
| Available | 30 Days |
Beautiful, move-in ready space for your business. Three floors of offices, work stations, conference rooms, reception, mail room, storage and dedicated lunch room all connected by stairwells and dedicated elevator. Space can be reconfigured for your needs, but does not require any work. Several dedicated entrances, beautiful courtyard, visible signage and a massive parking lot in a beautiful setting. Call Beth Phillips at 920-888-7446 or email beth@parkplace-holdings.com
- Lease rate does not include utilities, property expenses or building services
- Move-In ready
- Beautiful Courtyard
Property Overview
Lovely setting immediately adjacent to Lawrence University's Whiting Baseball Field. Just steps away from Appleton's City Park Historic District, Lawrence University campus and all of the area's shopping, dining and entertainment. The building features a state of the art fitness center, conference facility and multiple beautifully-landscaped outdoor event spaces. Ample parking in the building's dedicated parking lot for all of your employees and visitors. Call Beth Phillips at 920-888-7446 or email beth@parkplace-holdings.com
- Bus Line
- Conferencing Facility
- Courtyard
- Food Court
- Signage
- Central Heating
- High Ceilings
- Natural Light
- Air Conditioning
PROPERTY FACTS
Presented by

1101-1111 E South River St
Hmm, there seems to have been an error sending your message. Please try again.
Thanks! Your message was sent.














