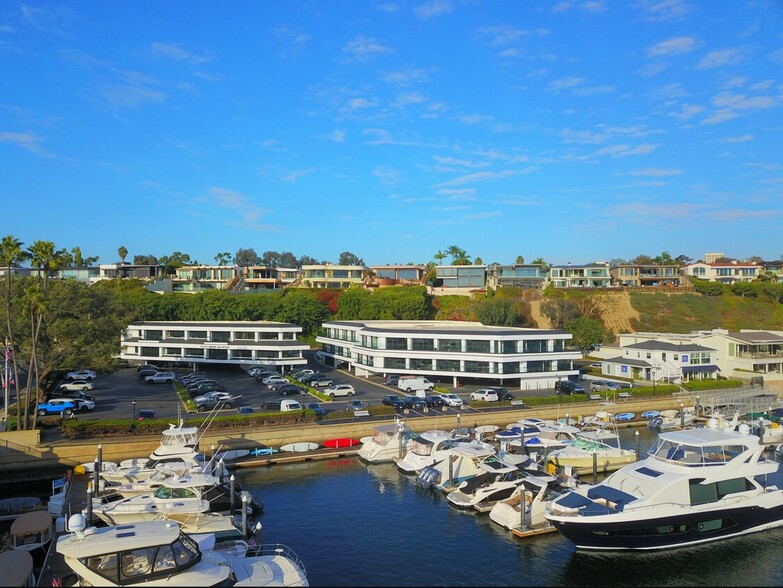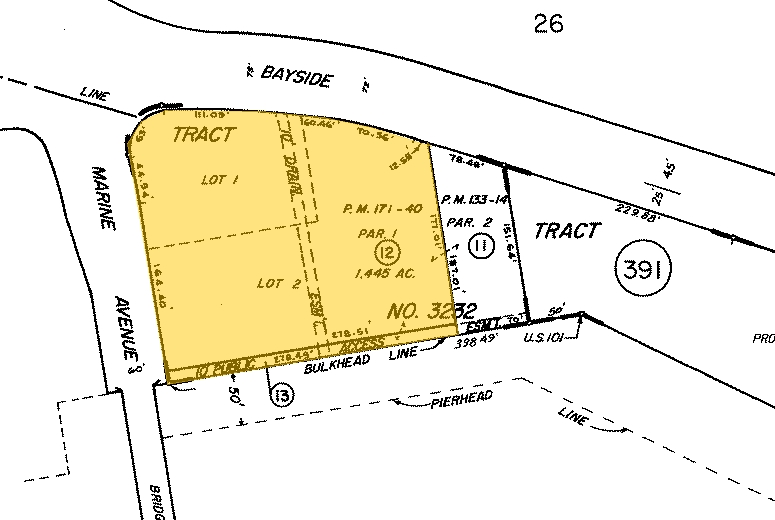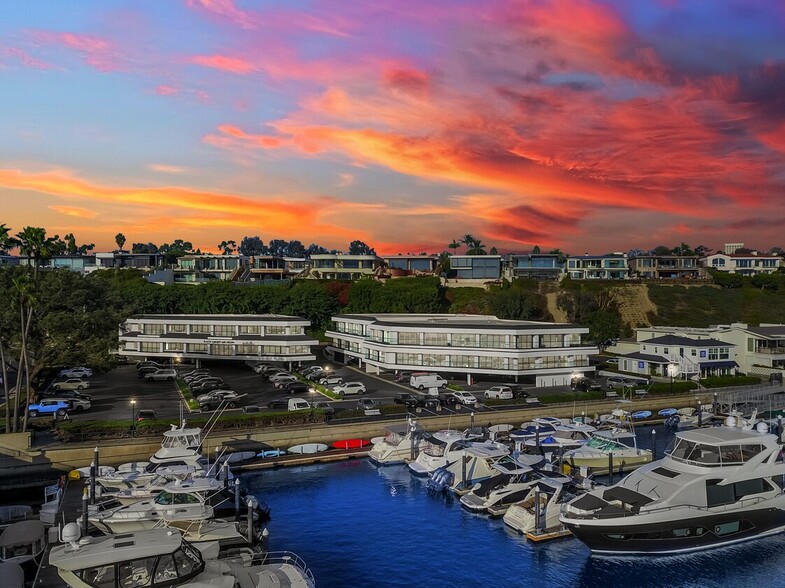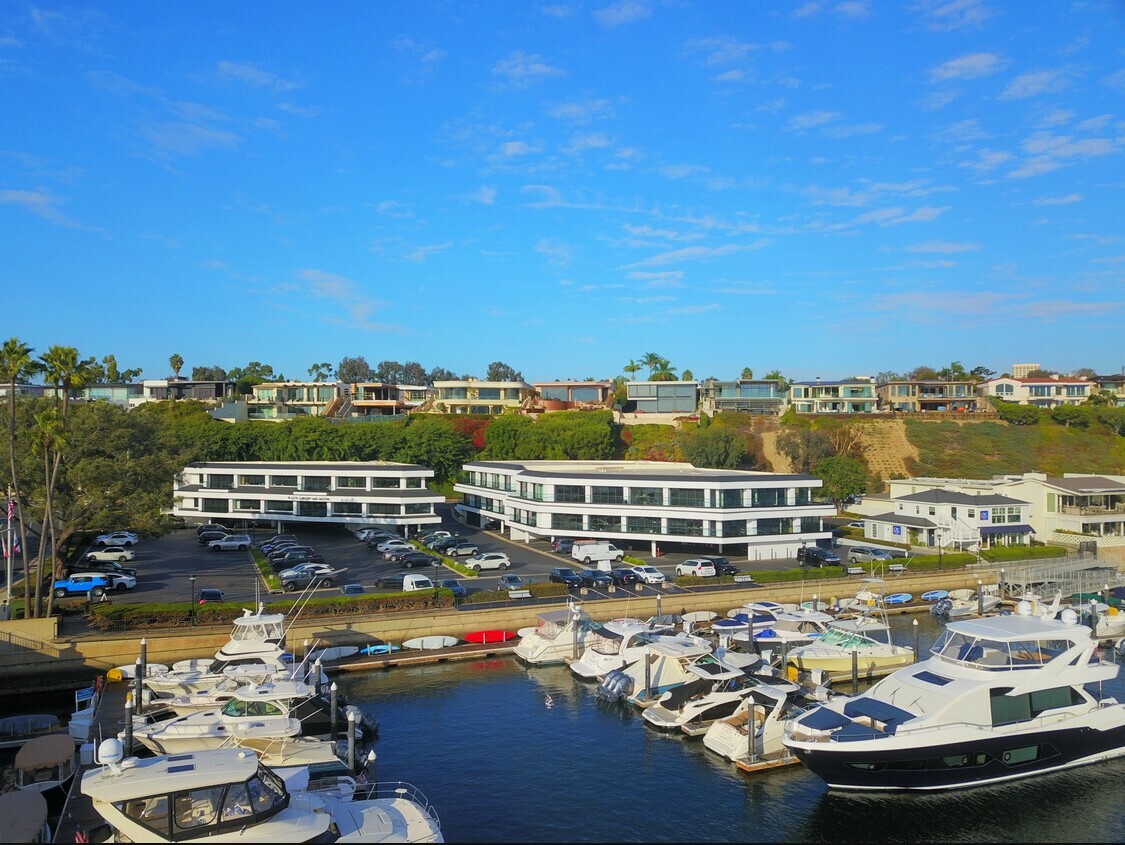
This feature is unavailable at the moment.
We apologize, but the feature you are trying to access is currently unavailable. We are aware of this issue and our team is working hard to resolve the matter.
Please check back in a few minutes. We apologize for the inconvenience.
- LoopNet Team
thank you

Your email has been sent!
1101 Bayside Dr
2,548 - 9,643 SF of Office/Medical Space Available in Corona Del Mar, CA 92625



all available spaces(2)
Display Rental Rate as
- Space
- Size
- Term
- Rental Rate
- Space Use
- Condition
- Available
Clinic Space: “Plug & play” furniture & medical equipment. Dedicated reception, (3) patient rooms (with sinks),(6) exam rooms / private offices, (1) kitchen/break room, (1) storage closet, (2) in-suite restrooms. Virtual Tour (Clinic Space): https://www.youtube.com/watch?v=hiOVKGhxlmI Surgery Center: “Plug & play” furniture / medical equipment. (3) fully equipped multi-specialty operating rooms, (8) preoperative / recovery beds, kitchenette, (3) in-suite restrooms, washer & dryer. Multi-specialty surgical staffing is in place. Virtual Tour (Surgery Center): https://www.youtube.com/watch?v=Q_RuT3c52g4
- Sublease space available from current tenant
- Fully Built-Out as Standard Medical Space
- Space is in Excellent Condition
- Plug & Play
- Convenient Elevator Access
- Close Proximity to Balboa Island, PCH, etc
- Furniture Included
- Rate includes utilities, building services and property expenses
- 9 Private Offices
- Reception Area
- Abundant Surface Parking
- Building Signage Opportunities
- Recently Renovated Lobby
“Plug & play” furniture & medical equipment. Dedicated reception and large waiting room with bay views! (8) patient rooms (with sinks),(4) exam/consult rooms, (2) private offices, (1) kitchen/break room, (1) storage closet, (3) in-suite restrooms (1 with shower). Virtual Tour: https://youtu.be/JjBsfae6XJk
- Sublease space available from current tenant
- 14 Private Offices
- Reception Area
- Abundant Surface Parking
- Building Signage Opportunities
- Recently Renovated Lobby
- Fully Built-Out as Standard Medical Space
- Space is in Excellent Condition
- Plug & Play
- Convenient Elevator Access
- Close Proximity to Balboa Island, PCH
- Furniture Included
| Space | Size | Term | Rental Rate | Space Use | Condition | Available |
| 1st Floor, Ste 100 | 2,548-4,372 SF | Oct 2027 | Upon Request Upon Request Upon Request Upon Request | Office/Medical | Full Build-Out | 30 Days |
| 2nd Floor, Ste 200 | 5,271 SF | Oct 2027 | Upon Request Upon Request Upon Request Upon Request | Office/Medical | Full Build-Out | 30 Days |
1st Floor, Ste 100
| Size |
| 2,548-4,372 SF |
| Term |
| Oct 2027 |
| Rental Rate |
| Upon Request Upon Request Upon Request Upon Request |
| Space Use |
| Office/Medical |
| Condition |
| Full Build-Out |
| Available |
| 30 Days |
2nd Floor, Ste 200
| Size |
| 5,271 SF |
| Term |
| Oct 2027 |
| Rental Rate |
| Upon Request Upon Request Upon Request Upon Request |
| Space Use |
| Office/Medical |
| Condition |
| Full Build-Out |
| Available |
| 30 Days |
1st Floor, Ste 100
| Size | 2,548-4,372 SF |
| Term | Oct 2027 |
| Rental Rate | Upon Request |
| Space Use | Office/Medical |
| Condition | Full Build-Out |
| Available | 30 Days |
Clinic Space: “Plug & play” furniture & medical equipment. Dedicated reception, (3) patient rooms (with sinks),(6) exam rooms / private offices, (1) kitchen/break room, (1) storage closet, (2) in-suite restrooms. Virtual Tour (Clinic Space): https://www.youtube.com/watch?v=hiOVKGhxlmI Surgery Center: “Plug & play” furniture / medical equipment. (3) fully equipped multi-specialty operating rooms, (8) preoperative / recovery beds, kitchenette, (3) in-suite restrooms, washer & dryer. Multi-specialty surgical staffing is in place. Virtual Tour (Surgery Center): https://www.youtube.com/watch?v=Q_RuT3c52g4
- Sublease space available from current tenant
- Rate includes utilities, building services and property expenses
- Fully Built-Out as Standard Medical Space
- 9 Private Offices
- Space is in Excellent Condition
- Reception Area
- Plug & Play
- Abundant Surface Parking
- Convenient Elevator Access
- Building Signage Opportunities
- Close Proximity to Balboa Island, PCH, etc
- Recently Renovated Lobby
- Furniture Included
2nd Floor, Ste 200
| Size | 5,271 SF |
| Term | Oct 2027 |
| Rental Rate | Upon Request |
| Space Use | Office/Medical |
| Condition | Full Build-Out |
| Available | 30 Days |
“Plug & play” furniture & medical equipment. Dedicated reception and large waiting room with bay views! (8) patient rooms (with sinks),(4) exam/consult rooms, (2) private offices, (1) kitchen/break room, (1) storage closet, (3) in-suite restrooms (1 with shower). Virtual Tour: https://youtu.be/JjBsfae6XJk
- Sublease space available from current tenant
- Fully Built-Out as Standard Medical Space
- 14 Private Offices
- Space is in Excellent Condition
- Reception Area
- Plug & Play
- Abundant Surface Parking
- Convenient Elevator Access
- Building Signage Opportunities
- Close Proximity to Balboa Island, PCH
- Recently Renovated Lobby
- Furniture Included
Features and Amenities
- Bus Line
- Property Manager on Site
- Signage
- Waterfront
- Balcony
PROPERTY FACTS
Presented by

1101 Bayside Dr
Hmm, there seems to have been an error sending your message. Please try again.
Thanks! Your message was sent.









