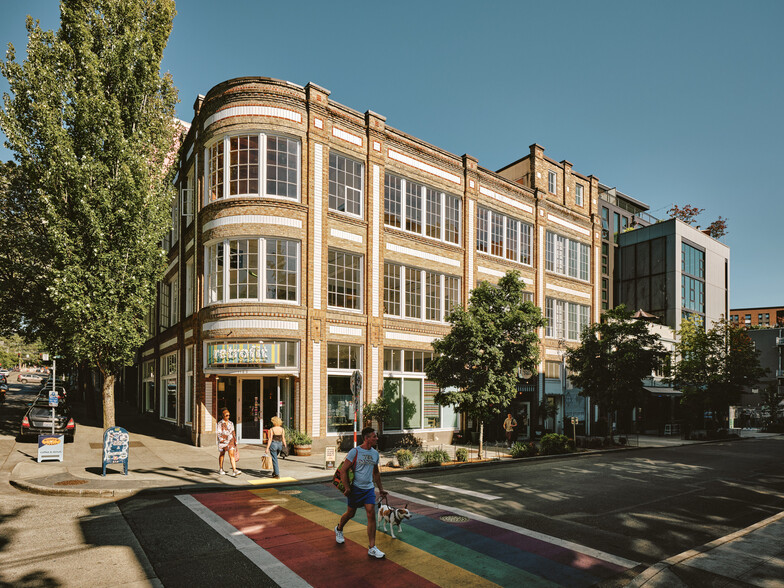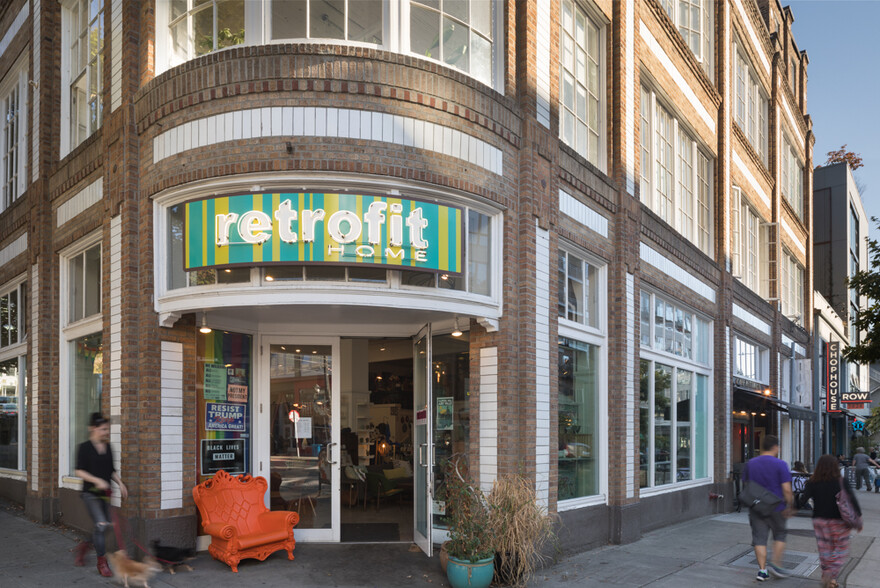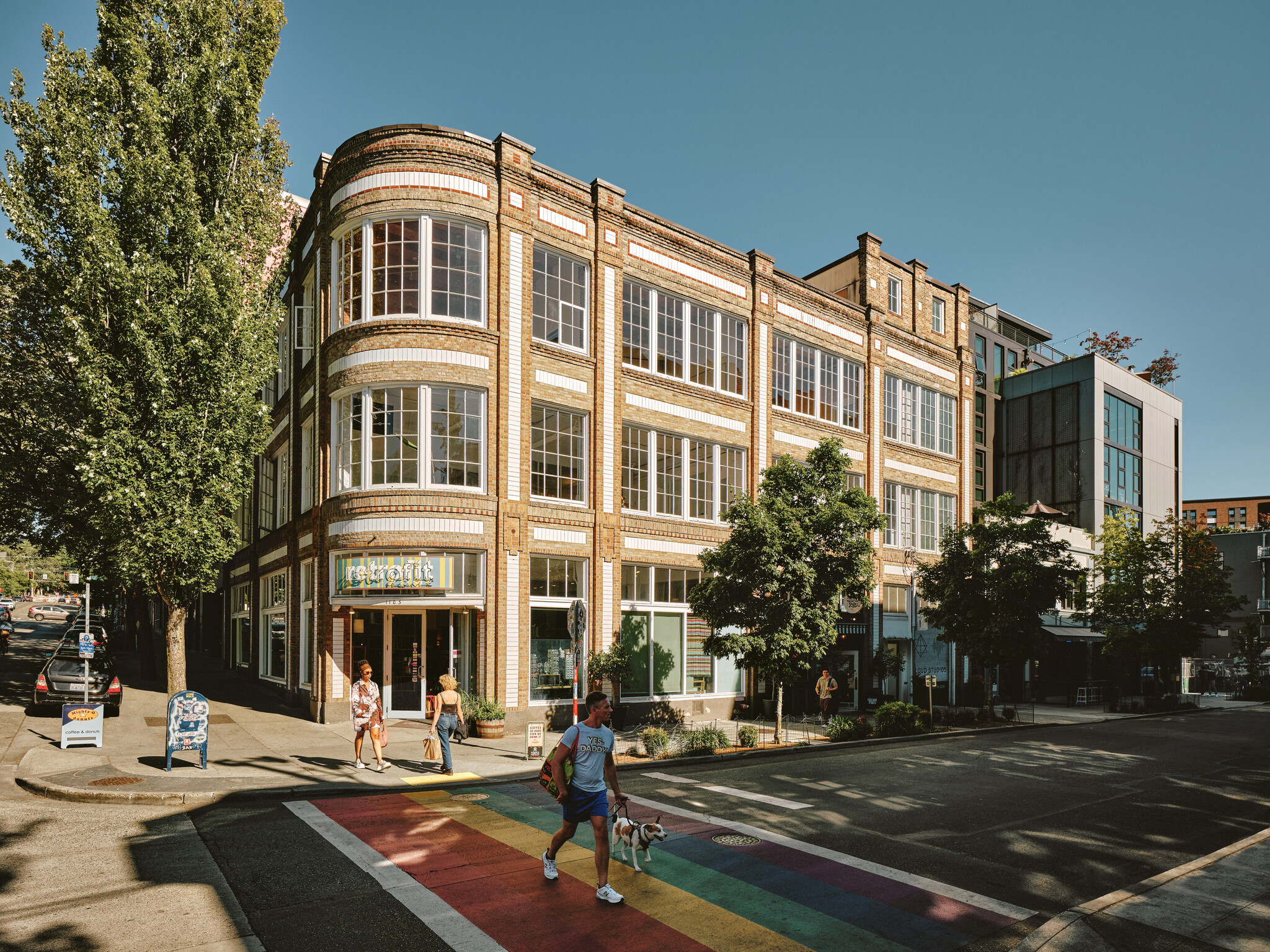
This feature is unavailable at the moment.
We apologize, but the feature you are trying to access is currently unavailable. We are aware of this issue and our team is working hard to resolve the matter.
Please check back in a few minutes. We apologize for the inconvenience.
- LoopNet Team
thank you

Your email has been sent!
Baker Linen Building 1101 E Pike St
2,105 SF of Office Space Available in Seattle, WA 98122


Highlights
- Historic Auto Row Building in the vibrant Pike-Pine neighborhood
all available space(1)
Display Rental Rate as
- Space
- Size
- Term
- Rental Rate
- Space Use
- Condition
- Available
Amazing 2nd floor office in the Baker Linen building, an original 1915 auto row building at 11th & Pike. Natural light and full-size center-pivot windows give this office direct fresh air and a wonderful energy. A birds-eye view of the vibrant Pike/Pine corridor will inspire you as you work. Fits 18 - 26 desks with area for reception and lounge. See floor plan area labeled Suite 202. Separate meeting room off entry fits 4 – 6. Newly furnished with white desks, tan task chairs, conference table seating 12, and stylish lounge area. Available furnished or unfurnished at tenant's option. THE BUILDING -Shared kitchenette & restrooms -Freight elevator, no passenger elevator -Secured entry with keyed employee access and entry call box for customer access THE NEIGHBORHOOD -Located above Retrofit Home and adjacent to the award-winning Chophouse Row complex. Excellent location with restaurants, bars and coffee shops just steps away. -Discounted membership to the neighboring Cloud Room coworking space for additional meeting rooms, break away spaces, bar/lounge. -In the heart of Capitol Hill’s Pike-Pine neighborhood, within blocks of streetcar and light rail & walking distance to downtown.
- Lease rate does not include utilities, property expenses or building services
- Mostly Open Floor Plan Layout
- 1 Conference Room
- Natural Light
- Hardwood Floors
- Fully Built-Out as Standard Office
- Fits 18 - 26 People
- High Ceilings
- Open-Plan
- Historic Auto Row Bldg in the heart of Pike-Pine
| Space | Size | Term | Rental Rate | Space Use | Condition | Available |
| 2nd Floor, Ste 202 | 2,105 SF | 1-3 Years | $24.00 /SF/YR $2.00 /SF/MO $50,520 /YR $4,210 /MO | Office | Full Build-Out | Now |
2nd Floor, Ste 202
| Size |
| 2,105 SF |
| Term |
| 1-3 Years |
| Rental Rate |
| $24.00 /SF/YR $2.00 /SF/MO $50,520 /YR $4,210 /MO |
| Space Use |
| Office |
| Condition |
| Full Build-Out |
| Available |
| Now |
2nd Floor, Ste 202
| Size | 2,105 SF |
| Term | 1-3 Years |
| Rental Rate | $24.00 /SF/YR |
| Space Use | Office |
| Condition | Full Build-Out |
| Available | Now |
Amazing 2nd floor office in the Baker Linen building, an original 1915 auto row building at 11th & Pike. Natural light and full-size center-pivot windows give this office direct fresh air and a wonderful energy. A birds-eye view of the vibrant Pike/Pine corridor will inspire you as you work. Fits 18 - 26 desks with area for reception and lounge. See floor plan area labeled Suite 202. Separate meeting room off entry fits 4 – 6. Newly furnished with white desks, tan task chairs, conference table seating 12, and stylish lounge area. Available furnished or unfurnished at tenant's option. THE BUILDING -Shared kitchenette & restrooms -Freight elevator, no passenger elevator -Secured entry with keyed employee access and entry call box for customer access THE NEIGHBORHOOD -Located above Retrofit Home and adjacent to the award-winning Chophouse Row complex. Excellent location with restaurants, bars and coffee shops just steps away. -Discounted membership to the neighboring Cloud Room coworking space for additional meeting rooms, break away spaces, bar/lounge. -In the heart of Capitol Hill’s Pike-Pine neighborhood, within blocks of streetcar and light rail & walking distance to downtown.
- Lease rate does not include utilities, property expenses or building services
- Fully Built-Out as Standard Office
- Mostly Open Floor Plan Layout
- Fits 18 - 26 People
- 1 Conference Room
- High Ceilings
- Natural Light
- Open-Plan
- Hardwood Floors
- Historic Auto Row Bldg in the heart of Pike-Pine
Property Overview
The Baker Linen Building was built in 1916 as the new headquarters for the Seattle Automotive Company. Sonke Sonnichsen, an architect from Norway, designed the building for Mary Liebeck, a German immigrant who was an active developer and investor in real estate in Seattle in the early 1900's. The building had several different auto-oriented tenants until the 1940's when its use was transitioned from automotive to garment manufacturing. Between 1953 and 1983 the building was occupied by its longest-running tenant and namesake, the H.W. Baker Linen Company. Our current tenants include Retrofit Home, Gemini Room, Cloud Studios, Pebble Health and Corinth Engineering.
- 24 Hour Access
- Restaurant
- Kitchen
- Natural Light
PROPERTY FACTS
SELECT TENANTS
- Floor
- Tenant Name
- Industry
- 1st
- Gemini Room
- Accommodation and Food Services
- 1st
- Retrofit Home
- Retailer
Presented by

Baker Linen Building | 1101 E Pike St
Hmm, there seems to have been an error sending your message. Please try again.
Thanks! Your message was sent.





