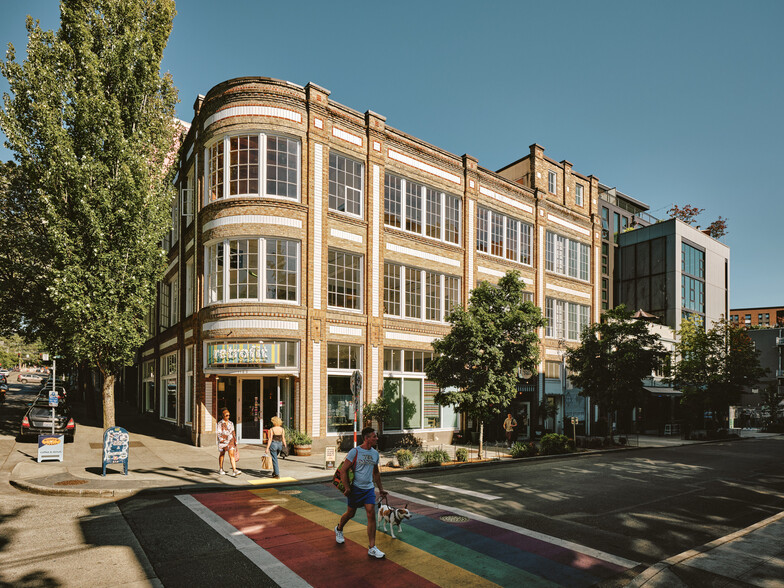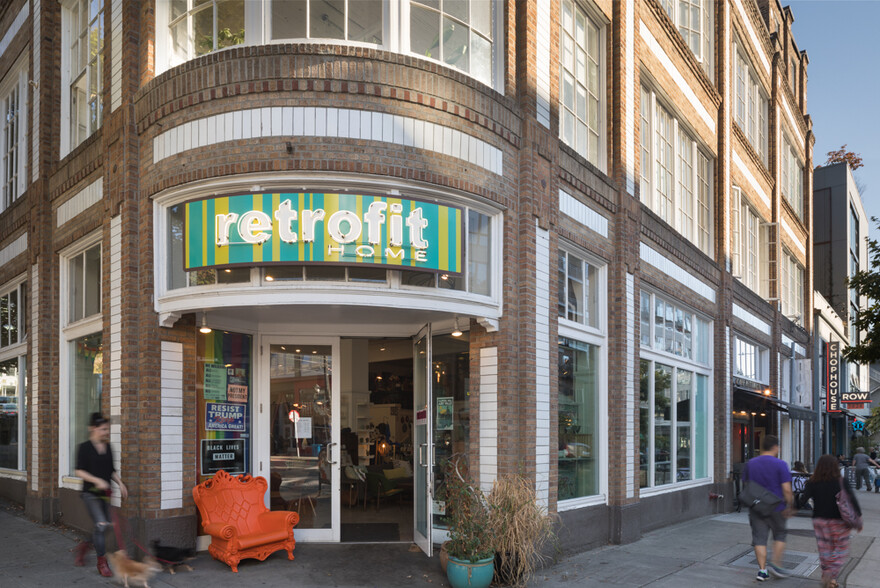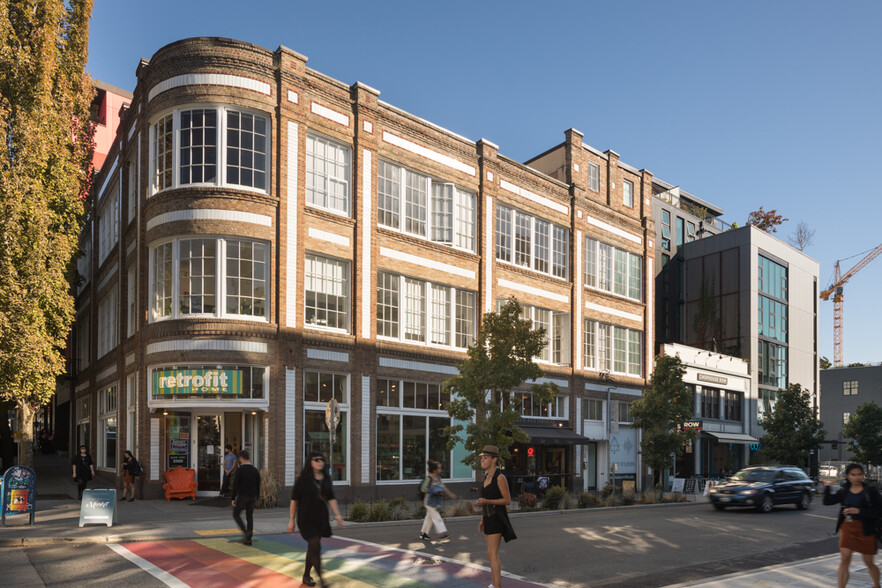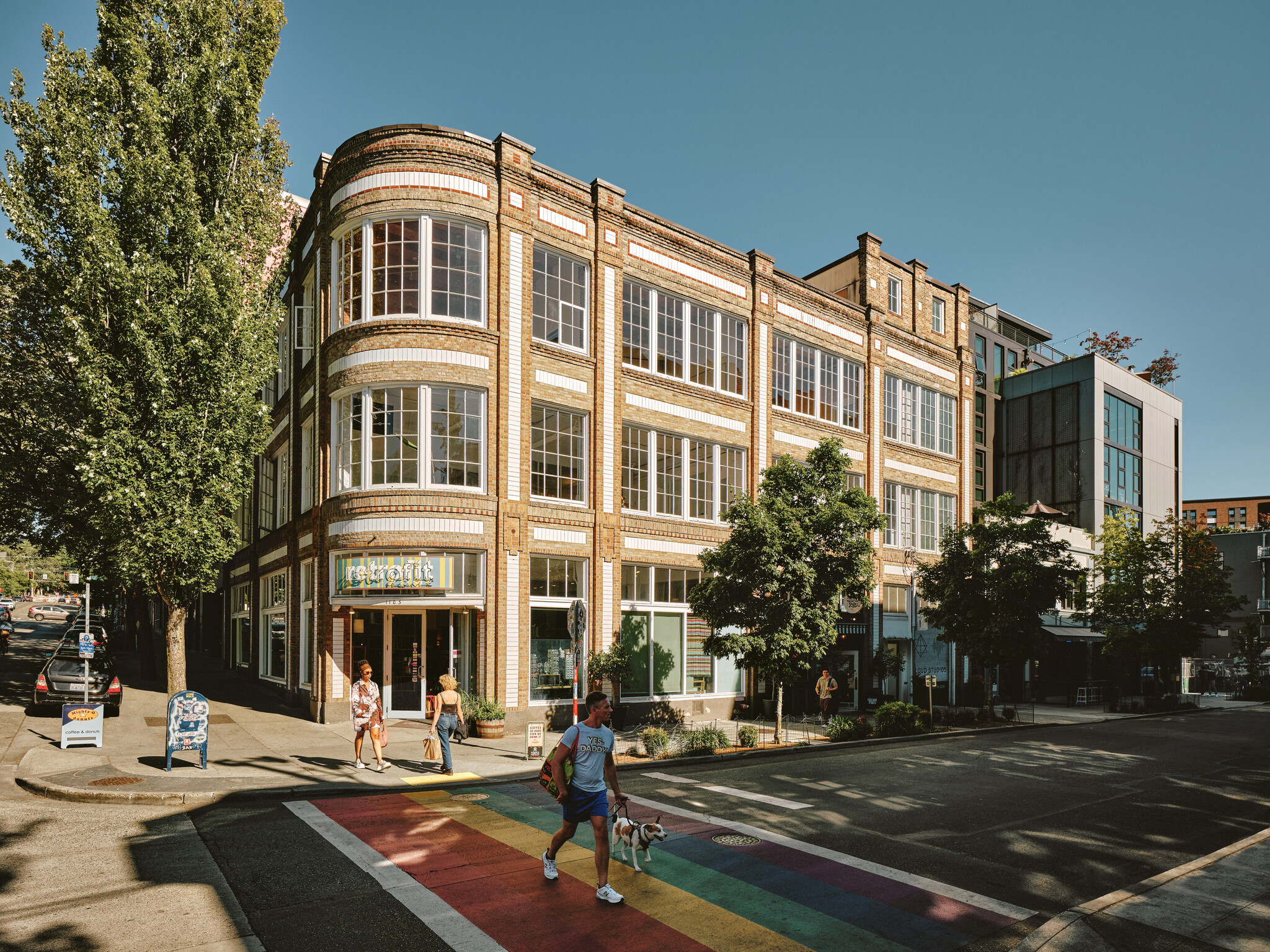
This feature is unavailable at the moment.
We apologize, but the feature you are trying to access is currently unavailable. We are aware of this issue and our team is working hard to resolve the matter.
Please check back in a few minutes. We apologize for the inconvenience.
- LoopNet Team
thank you

Your email has been sent!
1101 E Pike St
4,383 - 8,760 SF of Office Space Available in Seattle, WA 98122



Highlights
- Property provides lots of natural light
all available space(1)
Display Rental Rate as
- Space
- Size
- Term
- Rental Rate
- Space Use
- Condition
- Available
Floors 2 & 3 can be combined for a total of 8,760 RSF. Multiple suites ranging from 232 RSF to 2,105 RSF can be combined. Open space with a conference room, reception area, utilities room with freight elevator access, server room, private offices and kitchenette. Large operable windows, original hardwood, and high ceilings.
- Partially Built-Out as Standard Office
- Fits 11 - 71 People
- Reception Area
- Private Restrooms
- The space includes two restrooms and a shower.
- Open Floor Plan Layout
- 1 Conference Room
- Elevator Access
- Shower Facilities
| Space | Size | Term | Rental Rate | Space Use | Condition | Available |
| 3rd Floor, Ste 300 | 4,383-8,760 SF | 3-10 Years | Upon Request Upon Request Upon Request Upon Request | Office | Partial Build-Out | 30 Days |
3rd Floor, Ste 300
| Size |
| 4,383-8,760 SF |
| Term |
| 3-10 Years |
| Rental Rate |
| Upon Request Upon Request Upon Request Upon Request |
| Space Use |
| Office |
| Condition |
| Partial Build-Out |
| Available |
| 30 Days |
3rd Floor, Ste 300
| Size | 4,383-8,760 SF |
| Term | 3-10 Years |
| Rental Rate | Upon Request |
| Space Use | Office |
| Condition | Partial Build-Out |
| Available | 30 Days |
Floors 2 & 3 can be combined for a total of 8,760 RSF. Multiple suites ranging from 232 RSF to 2,105 RSF can be combined. Open space with a conference room, reception area, utilities room with freight elevator access, server room, private offices and kitchenette. Large operable windows, original hardwood, and high ceilings.
- Partially Built-Out as Standard Office
- Open Floor Plan Layout
- Fits 11 - 71 People
- 1 Conference Room
- Reception Area
- Elevator Access
- Private Restrooms
- Shower Facilities
- The space includes two restrooms and a shower.
Property Overview
The property is located near many retail and transportation amenities.
- 24 Hour Access
- Restaurant
- Kitchen
- Natural Light
PROPERTY FACTS
Presented by

1101 E Pike St
Hmm, there seems to have been an error sending your message. Please try again.
Thanks! Your message was sent.







