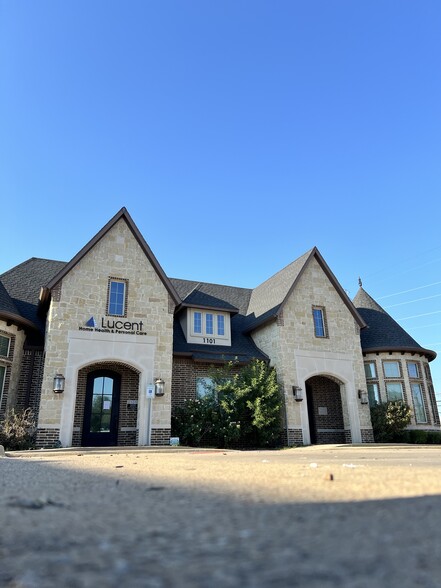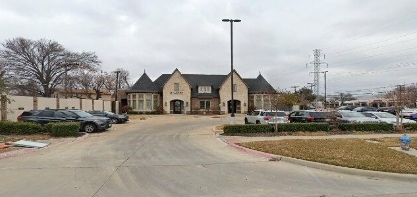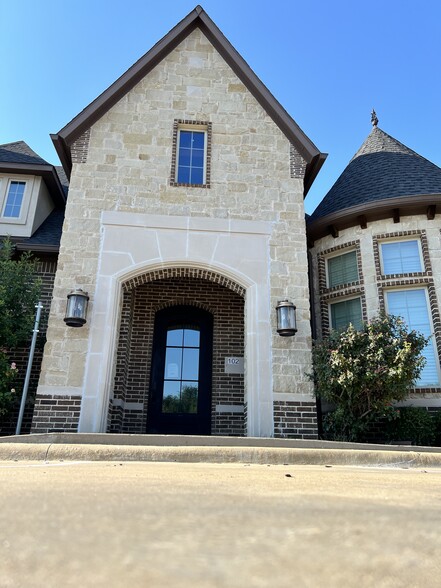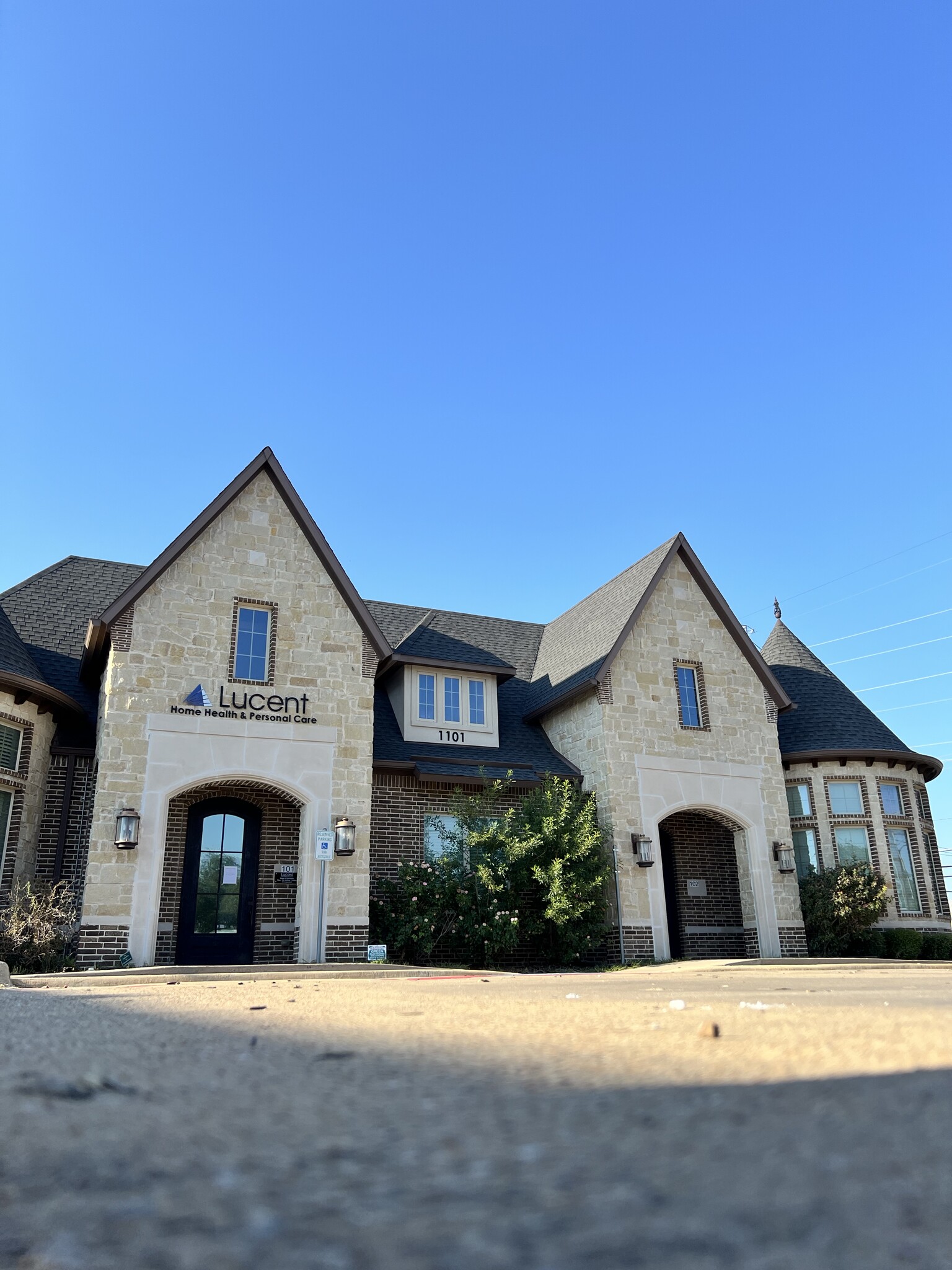
This feature is unavailable at the moment.
We apologize, but the feature you are trying to access is currently unavailable. We are aware of this issue and our team is working hard to resolve the matter.
Please check back in a few minutes. We apologize for the inconvenience.
- LoopNet Team
thank you

Your email has been sent!
1101 W Plano Pky
1,764 - 4,552 SF of Office Space Available in Plano, TX 75075



Highlights
- Both suites can easily be combine to create 4,552sf
- Each suite has 2 entrances/exits
- Across from Collin Creek mall redevelopment
- Located on hard corner with 2 entrances/exits
- Close to Central Expressway and George Bush Highway
all available spaces(2)
Display Rental Rate as
- Space
- Size
- Term
- Rental Rate
- Space Use
- Condition
- Available
Can be combined with suite next door to create 4552 sf by removing two doors. 2 entrances / exits, Lobby, 6 offices, file room that can used as office, conference room, open area with with cubicles, conference room, break room, phone/print room, storage closet, and two porches. Rent on sliding scale from $26-$32 SF/Yr NNN
- Lease rate does not include utilities, property expenses or building services
- Mostly Open Floor Plan Layout
- 7 Private Offices
- Print/Copy Room
- Located on hard corner
- 7 offices, open office area, conference room
- 2 porches
- Fully Built-Out as Standard Office
- Fits 7 - 23 People
- 1 Conference Room
- Secure Storage
- 2 Entrances to parking lot
- Lobby, phone/print room, break room
1 large executive office, mechanical room, large open area with cubicles, and restrooms. Currently combined with other suite. but can be divided by removing two doors. Rent range from $26 - $32 Sf/Yr NNN
- Lease rate does not include utilities, property expenses or building services
- Mostly Open Floor Plan Layout
- 1 Private Office
- Private Restrooms
- Large open area with cubicles
- 2 porches
- Fully Built-Out as Standard Office
- Fits 5 - 15 People
- Space is in Excellent Condition
- 1 executive suite
- Mechanical room
| Space | Size | Term | Rental Rate | Space Use | Condition | Available |
| 1st Floor, Ste A | 2,788 SF | 3 Years | $28.00 /SF/YR $2.33 /SF/MO $78,064 /YR $6,505 /MO | Office | Full Build-Out | Now |
| 1st Floor, Ste B | 1,764 SF | 3 Years | $28.00 /SF/YR $2.33 /SF/MO $49,392 /YR $4,116 /MO | Office | Full Build-Out | Now |
1st Floor, Ste A
| Size |
| 2,788 SF |
| Term |
| 3 Years |
| Rental Rate |
| $28.00 /SF/YR $2.33 /SF/MO $78,064 /YR $6,505 /MO |
| Space Use |
| Office |
| Condition |
| Full Build-Out |
| Available |
| Now |
1st Floor, Ste B
| Size |
| 1,764 SF |
| Term |
| 3 Years |
| Rental Rate |
| $28.00 /SF/YR $2.33 /SF/MO $49,392 /YR $4,116 /MO |
| Space Use |
| Office |
| Condition |
| Full Build-Out |
| Available |
| Now |
1st Floor, Ste A
| Size | 2,788 SF |
| Term | 3 Years |
| Rental Rate | $28.00 /SF/YR |
| Space Use | Office |
| Condition | Full Build-Out |
| Available | Now |
Can be combined with suite next door to create 4552 sf by removing two doors. 2 entrances / exits, Lobby, 6 offices, file room that can used as office, conference room, open area with with cubicles, conference room, break room, phone/print room, storage closet, and two porches. Rent on sliding scale from $26-$32 SF/Yr NNN
- Lease rate does not include utilities, property expenses or building services
- Fully Built-Out as Standard Office
- Mostly Open Floor Plan Layout
- Fits 7 - 23 People
- 7 Private Offices
- 1 Conference Room
- Print/Copy Room
- Secure Storage
- Located on hard corner
- 2 Entrances to parking lot
- 7 offices, open office area, conference room
- Lobby, phone/print room, break room
- 2 porches
1st Floor, Ste B
| Size | 1,764 SF |
| Term | 3 Years |
| Rental Rate | $28.00 /SF/YR |
| Space Use | Office |
| Condition | Full Build-Out |
| Available | Now |
1 large executive office, mechanical room, large open area with cubicles, and restrooms. Currently combined with other suite. but can be divided by removing two doors. Rent range from $26 - $32 Sf/Yr NNN
- Lease rate does not include utilities, property expenses or building services
- Fully Built-Out as Standard Office
- Mostly Open Floor Plan Layout
- Fits 5 - 15 People
- 1 Private Office
- Space is in Excellent Condition
- Private Restrooms
- 1 executive suite
- Large open area with cubicles
- Mechanical room
- 2 porches
Property Overview
Current tenant will occupy space through the end of December but possible vacate earlier. The Both Suite A and B have been combined to one suite, 4,552sf. Space can easily be divided by removing two (2) doors. Three (3) main entrances and one side door in suite A. Suite A - 2,788sf, - lobby, 6 offices, large open office area with cubicles, conference room, file room, phone/copy room, storage closet, break room, restrooms, and 2 porches. Suite B – 1,764sf - lobby, 1 executive office, large open area with cubicles, mechanical room, restrooms, and 2 porches.
PROPERTY FACTS
Presented by

1101 W Plano Pky
Hmm, there seems to have been an error sending your message. Please try again.
Thanks! Your message was sent.


