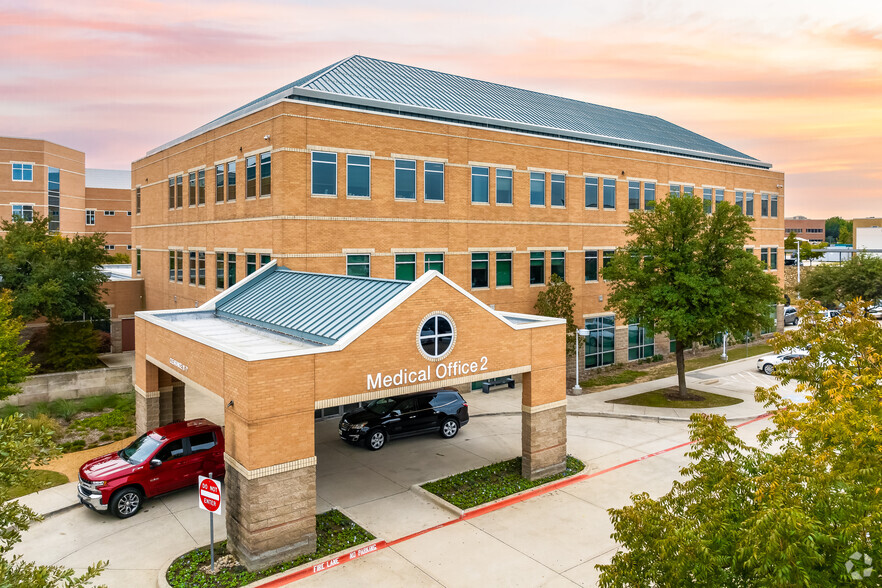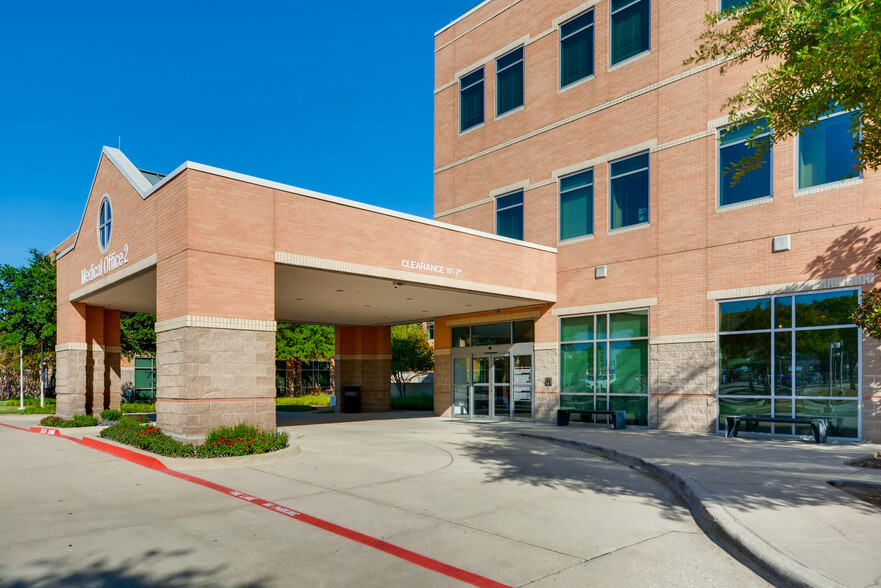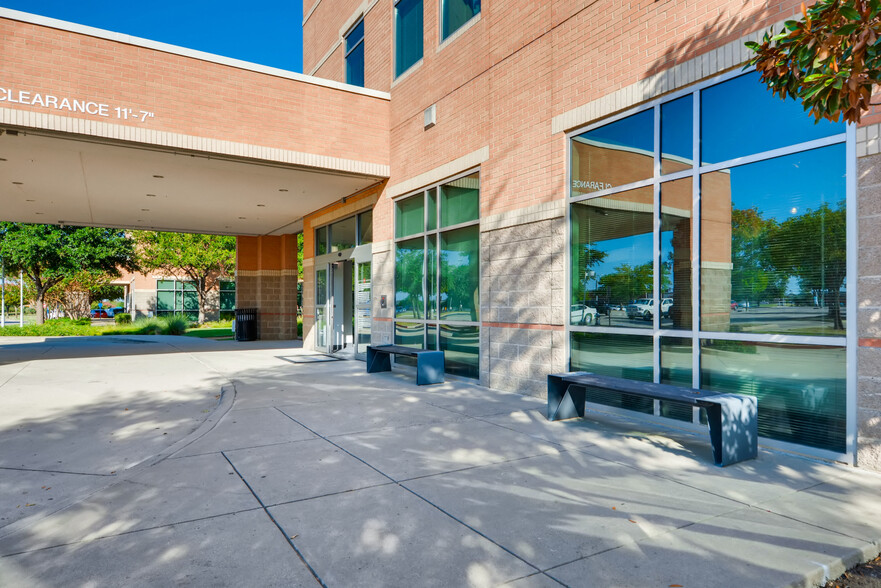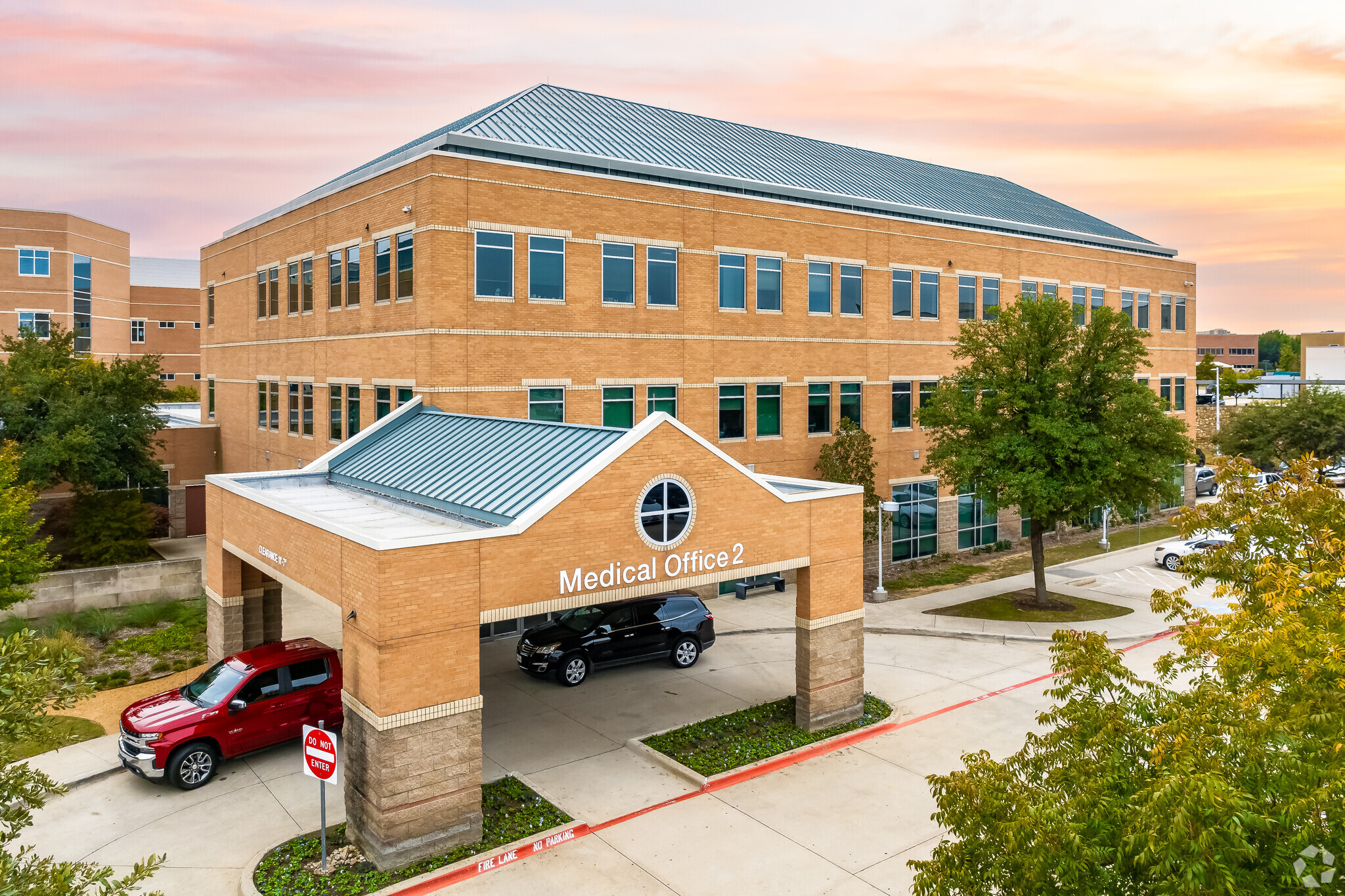Your email has been sent.
Texas Health Presbyterian Allen MOB II 1105 N Central Expy 1,700 - 9,723 SF of Office/Medical Space Available in Allen, TX 75013



HIGHLIGHTS
- 1105 N Central Expressway, MOB II of the Texas Health Presbyterian Hospital Allen offers move-in-ready and build-to-suit medical office spaces.
- Allen boasts a lofty median household income of $109,000, and 56% of residents have a bachelor’s degree or higher, twice the national average.
- Located less than five minutes from essential workforce amenities, including Target, Whole Foods, Tom Thumb, and Cabela’s.
- Tap into a vast and diverse network of referring physicians and take advantage of competitive rates and generous tenant improvement allowances.
- Strategically positioned along North Central Expressway less than 10 minutes from Plano and only a 30-minute drive to Downtown Dallas.
- The total number of households is projected to jump by about 10,000, or nearly 25%, within three miles in the next five years.
ALL AVAILABLE SPACES(3)
Display Rental Rate as
- SPACE
- SIZE
- TERM
- RENTAL RATE
- SPACE USE
- CONDITION
- AVAILABLE
- Partially Built-Out as Professional Services Office
- Central Air Conditioning
- Mostly Open Floor Plan Layout
Shell condition - build to suit!
- Open Floor Plan Layout
- Can be combined with additional space(s) for up to 7,754 SF of adjacent space
- Directly Attached to Texas Health Presbyterian
- Space is in Excellent Condition
- Wheelchair Accessible
Can be combined with Suite 2320 for a total of 7,754 SF.
- Lease rate does not include utilities, property expenses or building services
- Mostly Open Floor Plan Layout
- Central Air Conditioning
- Partially Built-Out as Professional Services Office
- Can be combined with additional space(s) for up to 7,754 SF of adjacent space
| Space | Size | Term | Rental Rate | Space Use | Condition | Available |
| 3rd Floor, Ste 2300 | 1,969 SF | Negotiable | Upon Request Upon Request Upon Request Upon Request | Office/Medical | Partial Build-Out | Now |
| 3rd Floor, Ste 2320 | 1,700-3,933 SF | Negotiable | Upon Request Upon Request Upon Request Upon Request | Office/Medical | Shell Space | Now |
| 3rd Floor, Ste 2330 | 3,821 SF | Negotiable | Upon Request Upon Request Upon Request Upon Request | Office/Medical | Partial Build-Out | Now |
3rd Floor, Ste 2300
| Size |
| 1,969 SF |
| Term |
| Negotiable |
| Rental Rate |
| Upon Request Upon Request Upon Request Upon Request |
| Space Use |
| Office/Medical |
| Condition |
| Partial Build-Out |
| Available |
| Now |
3rd Floor, Ste 2320
| Size |
| 1,700-3,933 SF |
| Term |
| Negotiable |
| Rental Rate |
| Upon Request Upon Request Upon Request Upon Request |
| Space Use |
| Office/Medical |
| Condition |
| Shell Space |
| Available |
| Now |
3rd Floor, Ste 2330
| Size |
| 3,821 SF |
| Term |
| Negotiable |
| Rental Rate |
| Upon Request Upon Request Upon Request Upon Request |
| Space Use |
| Office/Medical |
| Condition |
| Partial Build-Out |
| Available |
| Now |
3rd Floor, Ste 2300
| Size | 1,969 SF |
| Term | Negotiable |
| Rental Rate | Upon Request |
| Space Use | Office/Medical |
| Condition | Partial Build-Out |
| Available | Now |
- Partially Built-Out as Professional Services Office
- Mostly Open Floor Plan Layout
- Central Air Conditioning
3rd Floor, Ste 2320
| Size | 1,700-3,933 SF |
| Term | Negotiable |
| Rental Rate | Upon Request |
| Space Use | Office/Medical |
| Condition | Shell Space |
| Available | Now |
Shell condition - build to suit!
- Open Floor Plan Layout
- Space is in Excellent Condition
- Can be combined with additional space(s) for up to 7,754 SF of adjacent space
- Wheelchair Accessible
- Directly Attached to Texas Health Presbyterian
3rd Floor, Ste 2330
| Size | 3,821 SF |
| Term | Negotiable |
| Rental Rate | Upon Request |
| Space Use | Office/Medical |
| Condition | Partial Build-Out |
| Available | Now |
Can be combined with Suite 2320 for a total of 7,754 SF.
- Lease rate does not include utilities, property expenses or building services
- Partially Built-Out as Professional Services Office
- Mostly Open Floor Plan Layout
- Can be combined with additional space(s) for up to 7,754 SF of adjacent space
- Central Air Conditioning
PROPERTY OVERVIEW
Find a perch to experience the flourishing growth of Allen, Texas, and choose from a swath of move-in-ready suites or create the perfect environment with excellent build-to-suit spaces at Texas Health Presbyterian Hospital Allen MOB II. The landlord is prepared to offer competitive rates and tenant improvement allowances to make it easier than ever to join this eclectic mix of clinical specialties and unlock an abundance of referral opportunities. MOB II is part of the Texas Health Presbyterian Hospital Allen campus, which has been serving the community since 2000 and is connected to a network of over 20 hospitals and hundreds of other clinical centers in the DFW. With direct access to North Central Expressway, connecting with clients and other professionals is highly convenient, making it easy to establish a robust presence in this vibrant market. From 2000 to 2020, Allen’s population more than doubled, making it the 27th fastest-growing city in the US. Major tech employers have cemented it as a well-educated and affluent locale. Allen’s median household income is 75% higher than the DFW, and 56% of residents have a bachelor’s degree or higher. These health-conscious potential clients will be innately drawn to the area with The Village at Allen, Allen Premium Outlets, and Allen Station Park within a mile of MOB II. Get connected to these top professionals and wealthy residents today with a premier space at Texas Health Presbyterian Hospital Allen MOB II. Enquire now.
- Courtyard
- Signage
- Skyway
- Monument Signage
- Outdoor Seating
- Air Conditioning
PROPERTY FACTS
SELECT TENANTS
- FLOOR
- TENANT NAME
- INDUSTRY
- 1st
- Breast Surgery Center Of North Texas
- Health Care and Social Assistance
- 2nd
- Dallas Neurosurgical & Spine
- Health Care and Social Assistance
- 2nd
- DHAT
- Health Care and Social Assistance
- 1st
- Family HealthCare Associates
- Health Care and Social Assistance
- Multiple
- Texas Health Presbyterian Hospital Allen
- Health Care and Social Assistance
Presented by

Texas Health Presbyterian Allen MOB II | 1105 N Central Expy
Hmm, there seems to have been an error sending your message. Please try again.
Thanks! Your message was sent.












