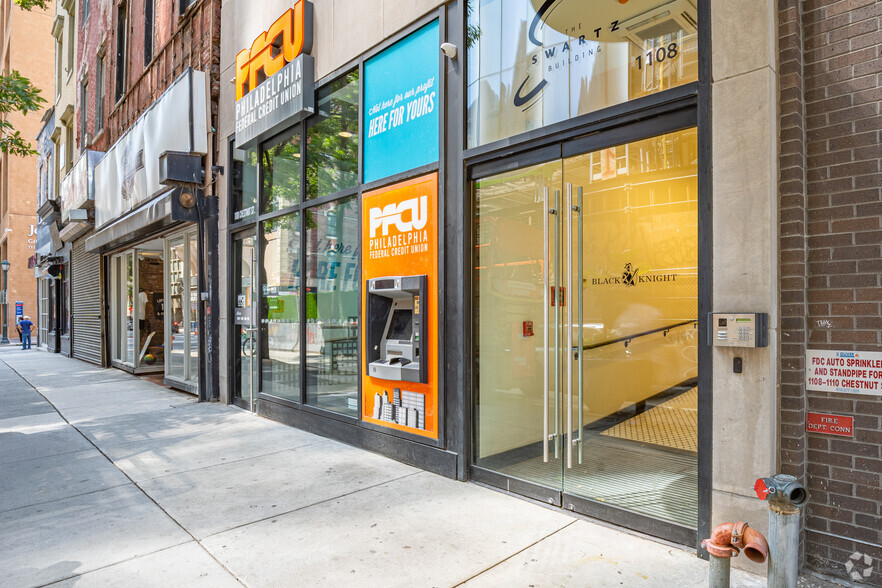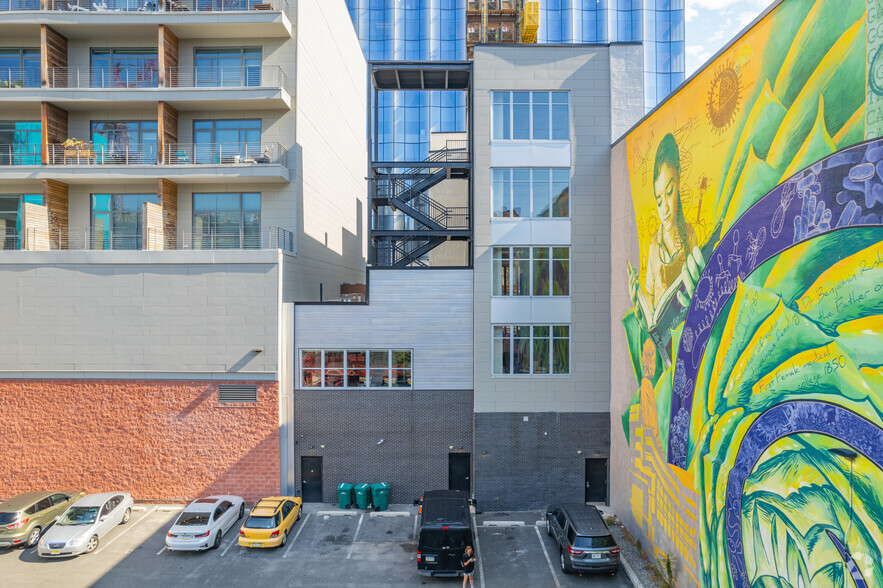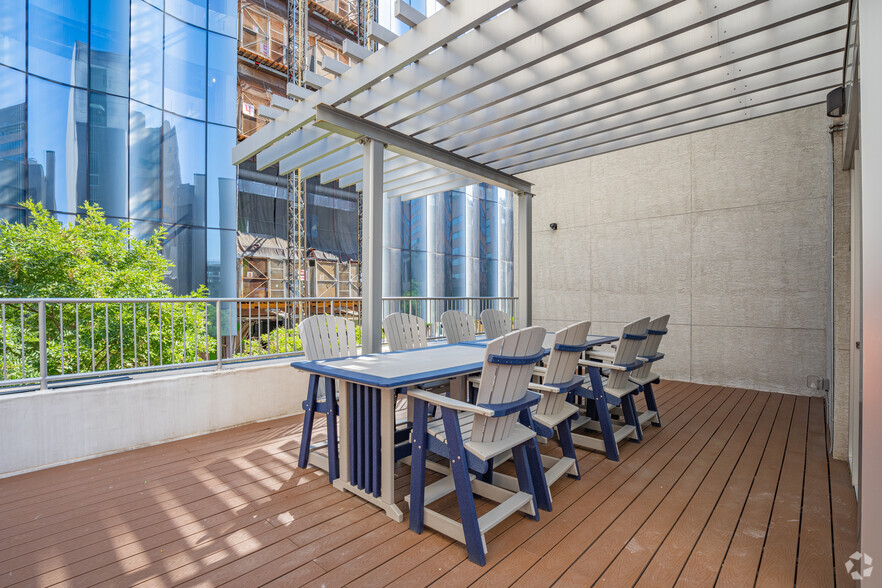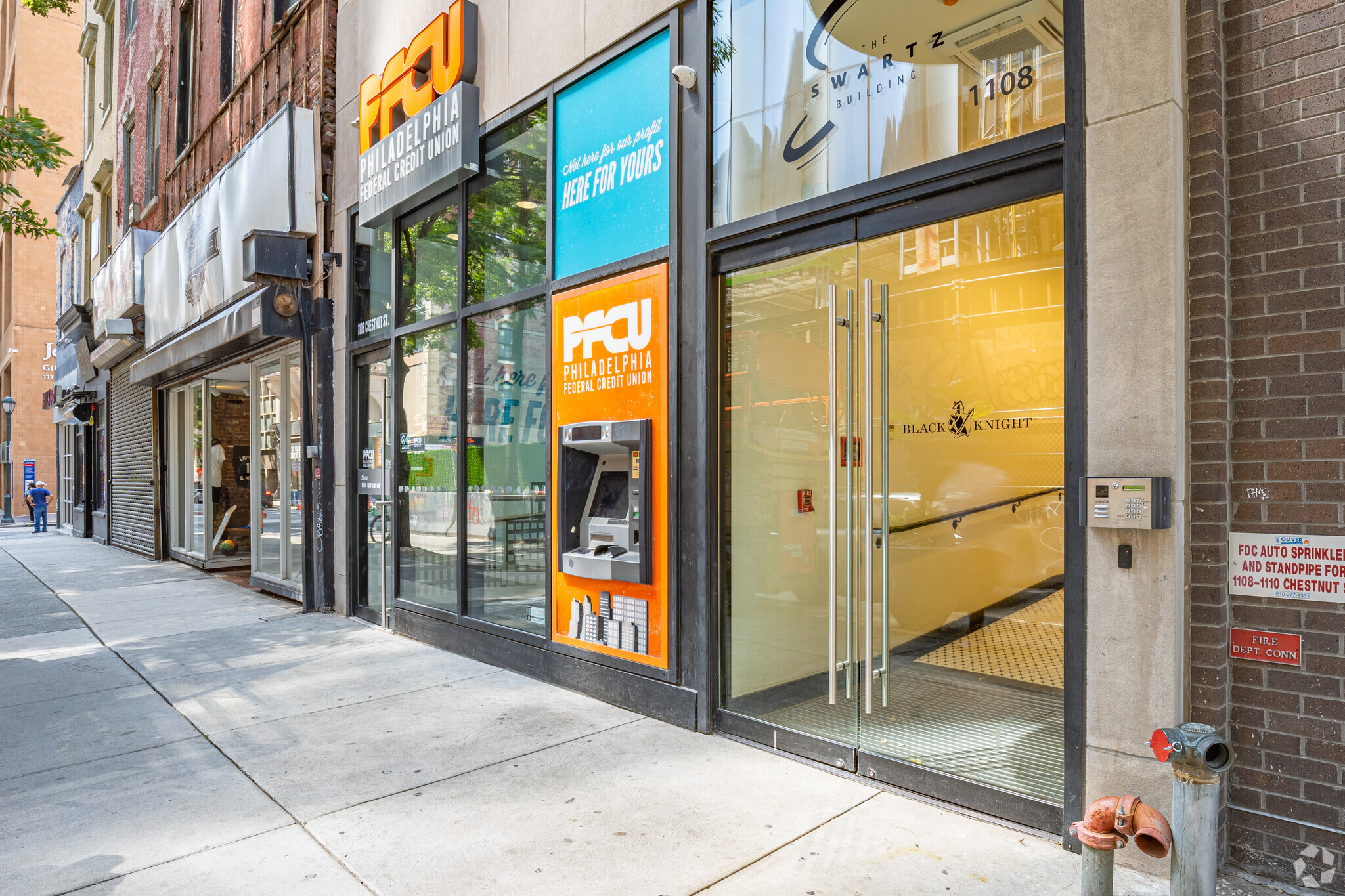
This feature is unavailable at the moment.
We apologize, but the feature you are trying to access is currently unavailable. We are aware of this issue and our team is working hard to resolve the matter.
Please check back in a few minutes. We apologize for the inconvenience.
- LoopNet Team
thank you

Your email has been sent!
The Swartz Building 1108-1110 Chestnut St
2,500 - 12,500 SF of Office/Medical Space Available in Philadelphia, PA 19107



Highlights
- Excellent transportation infrastructure with access to multiple modes of public transit.
- I-95 and I-676 are also easily accessible within minutes via car.
all available spaces(4)
Display Rental Rate as
- Space
- Size
- Term
- Rental Rate
- Space Use
- Condition
- Available
The building was redeveloped in 2019 as a boutique office building with Class A infrastructure including a new elevator and HVAC system. A portion of the property is in shell condition allowing for customization based on tenant preferences. While preserving the original historic architectural features of the building, some additional renovations include state-of-the-art building systems and a rooftop deck.
- Open Floor Plan Layout
- Finished Ceilings: 12’
- Fits 13 - 40 People
- Space is in Excellent Condition
The building was redeveloped in 2019 as a boutique office building with Class A infrastructure including a new elevator and HVAC system. A portion of the property is in shell condition allowing for customization based on tenant preferences. While preserving the original historic architectural features of the building, some additional renovations include state-of-the-art building systems and a rooftop deck.
- Open Floor Plan Layout
- Finished Ceilings: 12’
- Can be combined with additional space(s) for up to 7,500 SF of adjacent space
- Fits 7 - 20 People
- Space is in Excellent Condition
The building was redeveloped in 2019 as a boutique office building with Class A infrastructure including a new elevator and HVAC system. A portion of the property is in shell condition allowing for customization based on tenant preferences. While preserving the original historic architectural features of the building, some additional renovations include state-of-the-art building systems and a rooftop deck.
- Open Floor Plan Layout
- Finished Ceilings: 12’
- Can be combined with additional space(s) for up to 7,500 SF of adjacent space
- Fits 7 - 20 People
- Space is in Excellent Condition
The building was redeveloped in 2019 as a boutique office building with Class A infrastructure including a new elevator and HVAC system. A portion of the property is in shell condition allowing for customization based on tenant preferences. While preserving the original historic architectural features of the building, some additional renovations include state-of-the-art building systems and a rooftop deck.
- Open Floor Plan Layout
- Finished Ceilings: 12’
- Can be combined with additional space(s) for up to 7,500 SF of adjacent space
- Fits 7 - 20 People
- Space is in Excellent Condition
| Space | Size | Term | Rental Rate | Space Use | Condition | Available |
| 2nd Floor | 5,000 SF | Negotiable | $25.00 /SF/YR $2.08 /SF/MO $125,000 /YR $10,417 /MO | Office/Medical | Full Build-Out | Now |
| 3rd Floor | 2,500 SF | Negotiable | $25.00 /SF/YR $2.08 /SF/MO $62,500 /YR $5,208 /MO | Office/Medical | Shell Space | Now |
| 4th Floor | 2,500 SF | Negotiable | $25.00 /SF/YR $2.08 /SF/MO $62,500 /YR $5,208 /MO | Office/Medical | Shell Space | Now |
| 5th Floor | 2,500 SF | Negotiable | $25.00 /SF/YR $2.08 /SF/MO $62,500 /YR $5,208 /MO | Office/Medical | Shell Space | Now |
2nd Floor
| Size |
| 5,000 SF |
| Term |
| Negotiable |
| Rental Rate |
| $25.00 /SF/YR $2.08 /SF/MO $125,000 /YR $10,417 /MO |
| Space Use |
| Office/Medical |
| Condition |
| Full Build-Out |
| Available |
| Now |
3rd Floor
| Size |
| 2,500 SF |
| Term |
| Negotiable |
| Rental Rate |
| $25.00 /SF/YR $2.08 /SF/MO $62,500 /YR $5,208 /MO |
| Space Use |
| Office/Medical |
| Condition |
| Shell Space |
| Available |
| Now |
4th Floor
| Size |
| 2,500 SF |
| Term |
| Negotiable |
| Rental Rate |
| $25.00 /SF/YR $2.08 /SF/MO $62,500 /YR $5,208 /MO |
| Space Use |
| Office/Medical |
| Condition |
| Shell Space |
| Available |
| Now |
5th Floor
| Size |
| 2,500 SF |
| Term |
| Negotiable |
| Rental Rate |
| $25.00 /SF/YR $2.08 /SF/MO $62,500 /YR $5,208 /MO |
| Space Use |
| Office/Medical |
| Condition |
| Shell Space |
| Available |
| Now |
2nd Floor
| Size | 5,000 SF |
| Term | Negotiable |
| Rental Rate | $25.00 /SF/YR |
| Space Use | Office/Medical |
| Condition | Full Build-Out |
| Available | Now |
The building was redeveloped in 2019 as a boutique office building with Class A infrastructure including a new elevator and HVAC system. A portion of the property is in shell condition allowing for customization based on tenant preferences. While preserving the original historic architectural features of the building, some additional renovations include state-of-the-art building systems and a rooftop deck.
- Open Floor Plan Layout
- Fits 13 - 40 People
- Finished Ceilings: 12’
- Space is in Excellent Condition
3rd Floor
| Size | 2,500 SF |
| Term | Negotiable |
| Rental Rate | $25.00 /SF/YR |
| Space Use | Office/Medical |
| Condition | Shell Space |
| Available | Now |
The building was redeveloped in 2019 as a boutique office building with Class A infrastructure including a new elevator and HVAC system. A portion of the property is in shell condition allowing for customization based on tenant preferences. While preserving the original historic architectural features of the building, some additional renovations include state-of-the-art building systems and a rooftop deck.
- Open Floor Plan Layout
- Fits 7 - 20 People
- Finished Ceilings: 12’
- Space is in Excellent Condition
- Can be combined with additional space(s) for up to 7,500 SF of adjacent space
4th Floor
| Size | 2,500 SF |
| Term | Negotiable |
| Rental Rate | $25.00 /SF/YR |
| Space Use | Office/Medical |
| Condition | Shell Space |
| Available | Now |
The building was redeveloped in 2019 as a boutique office building with Class A infrastructure including a new elevator and HVAC system. A portion of the property is in shell condition allowing for customization based on tenant preferences. While preserving the original historic architectural features of the building, some additional renovations include state-of-the-art building systems and a rooftop deck.
- Open Floor Plan Layout
- Fits 7 - 20 People
- Finished Ceilings: 12’
- Space is in Excellent Condition
- Can be combined with additional space(s) for up to 7,500 SF of adjacent space
5th Floor
| Size | 2,500 SF |
| Term | Negotiable |
| Rental Rate | $25.00 /SF/YR |
| Space Use | Office/Medical |
| Condition | Shell Space |
| Available | Now |
The building was redeveloped in 2019 as a boutique office building with Class A infrastructure including a new elevator and HVAC system. A portion of the property is in shell condition allowing for customization based on tenant preferences. While preserving the original historic architectural features of the building, some additional renovations include state-of-the-art building systems and a rooftop deck.
- Open Floor Plan Layout
- Fits 7 - 20 People
- Finished Ceilings: 12’
- Space is in Excellent Condition
- Can be combined with additional space(s) for up to 7,500 SF of adjacent space
Property Overview
1108-1110 Chestnut Street offers versatile office spaces ranging from 2,500 to 7,500 square feet across three full-floor private suites, customizable to suit various needs. The property features secure 24/7 key fob access and direct-to-suite elevator service for convenience. Tenants can enjoy a shared rooftop deck. Owned and operated by Brickstone Properties, the building underwent a complete renovation transforming into a modern mixed-use facility with ground-floor retail spaces occupied by WSFS and PFCU. This revitalization contributes to the dynamic atmosphere of the 1100 block of Chestnut Street, promoting a vibrant community for living, working, and leisure activities. property Midtown Village is a primary destination with more standout dining and entertainment options than other parts of the city. It is easily accessible by subway, bus, PATCO, Regional Rail, I-676, and I-95.
- Bus Line
- Air Conditioning
PROPERTY FACTS
Presented by

The Swartz Building | 1108-1110 Chestnut St
Hmm, there seems to have been an error sending your message. Please try again.
Thanks! Your message was sent.



