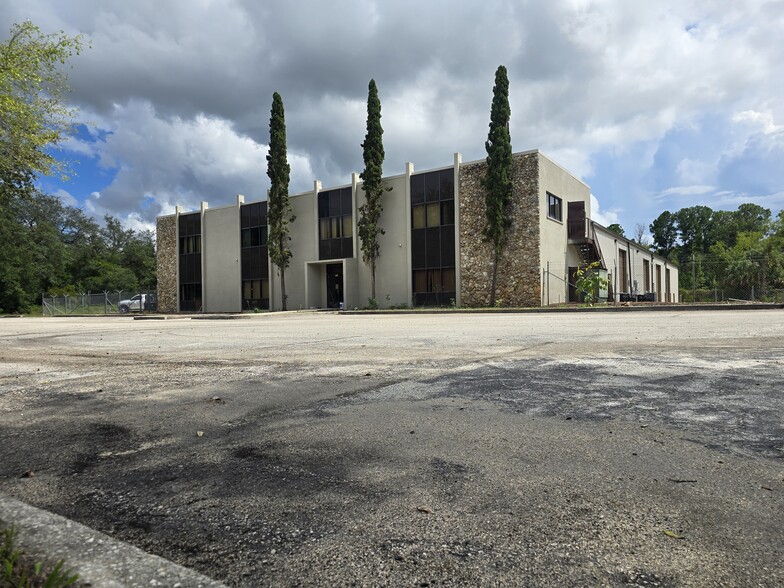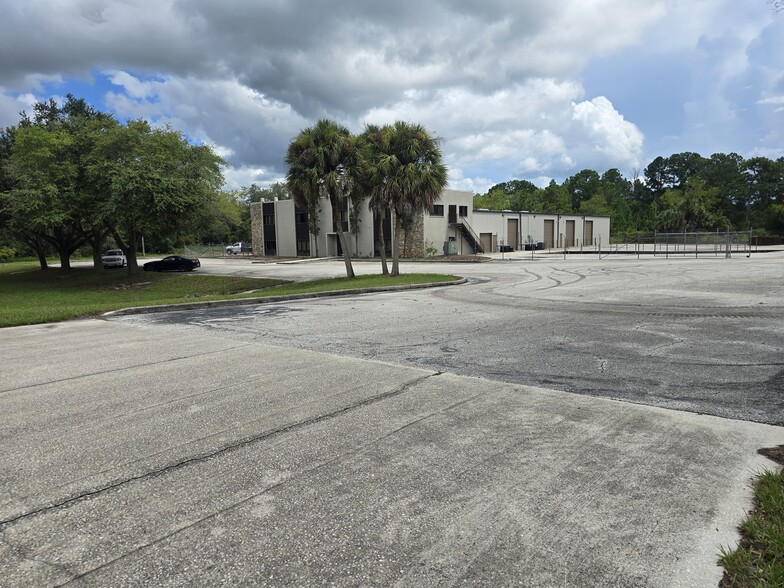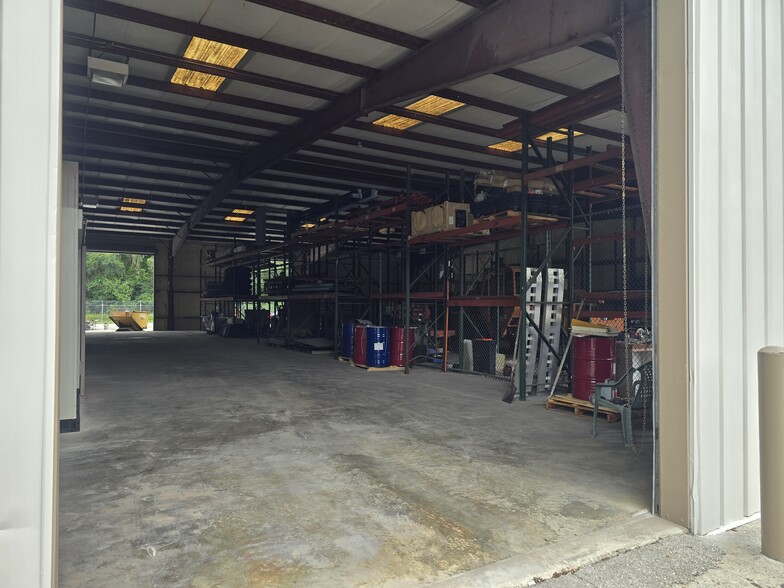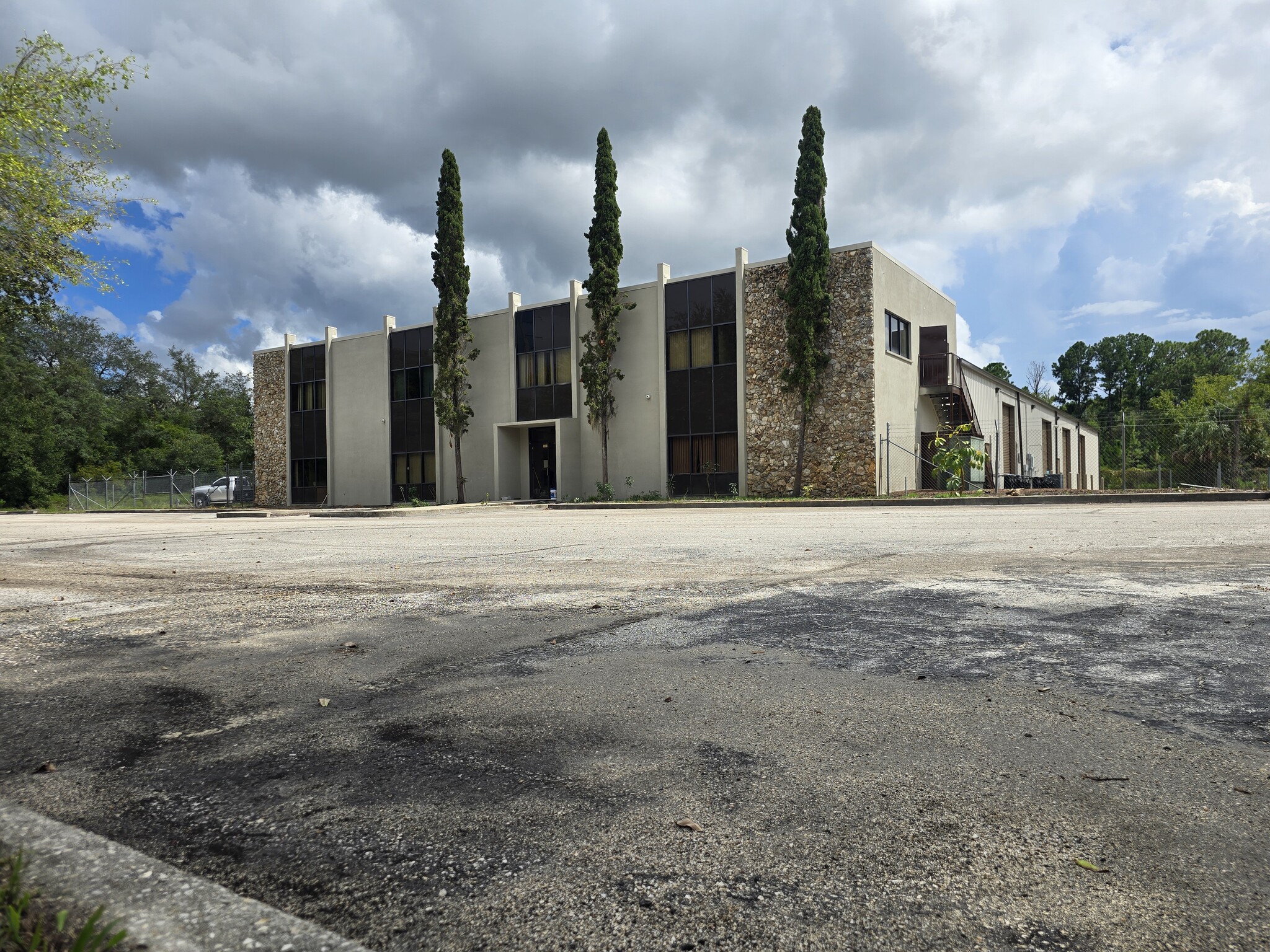111 Clifton Rd
24,400 SF of Industrial Space Available in Crescent City, FL 32112



HIGHLIGHTS
- Includes 2 industrial size coolers
- Located on Highway 17
FEATURES
ALL AVAILABLE SPACE(1)
Display Rental Rate as
- SPACE
- SIZE
- TERM
- RENTAL RATE
- SPACE USE
- CONDITION
- AVAILABLE
Industrial space with designated office. The space has been freshly renovated.
- Lease rate does not include utilities, property expenses or building services
- 6 Drive Ins
- Fully built out
- Includes 6,400 SF of dedicated office space
- Space is in Excellent Condition
- Freshly renovated Q3 2024
| Space | Size | Term | Rental Rate | Space Use | Condition | Available |
| 1st Floor | 24,400 SF | 1-5 Years | $7.50 /SF/YR | Industrial | Full Build-Out | Now |
1st Floor
| Size |
| 24,400 SF |
| Term |
| 1-5 Years |
| Rental Rate |
| $7.50 /SF/YR |
| Space Use |
| Industrial |
| Condition |
| Full Build-Out |
| Available |
| Now |
PROPERTY OVERVIEW
Over 25,000 Sqft of combined area under roof. Here's your chance for a handsome, two story office totaling 6400sqft. The entire building has been updated to energy saving led lights. Brand new highly reflective silicone roof coating for more energy savings with your power bill. The first floor has an entranceway with an adjacent reception office. Eleven offices/rooms on the first floor with a small office supply storage room under the stairs. Two bathrooms and a break room finish off the first floor. The second floor has a very large conference room. Approximately 14'x30'. Another potential for six more office's. The upstairs also boasts a small kitchen and shower. Walking into the warehouse you pass through a foreman's office then you are greeted by a clear span structure with a few interesting features. You'll notice the walls have been coated with closed cell foam making the temperature manageable on the warmest days. There are two coolers. One is 64'x40' with nearly a 3000 sqft mezzanine above the cooler and foreman's office. Access is from 12'x14 & 10x10 rollup doors on the exterior or one 8' sliding door in the warehouse interior. The next cooler is 73'x24' with multiple sliding doors inside the warehouse. Exterior access can be from several man doors. Six 12'x14' rollup doors in a drive-thru orientation to help move your supplies from the three trailer loading dock. Approximately 330' of pallet racking will stay with the building. On the east side of the building is an outdoor structure with two electric gantry hoists. One small cooler 20'x28' is on the eastern most part of the structure. There is nearly 3 acres of concrete and asphalt with the majority being protected by 6' chain-link topped with six stranded barbed wire. Two main gates will gain access from either Clifton road or Old 17. The gates will open 20' wide to make egress and ingress easy. There is a 3rd access point on the front, eastern side. A personnel gate and small vehicle gate. Security cameras and dusk till dawn lighting will keep your property protected.




