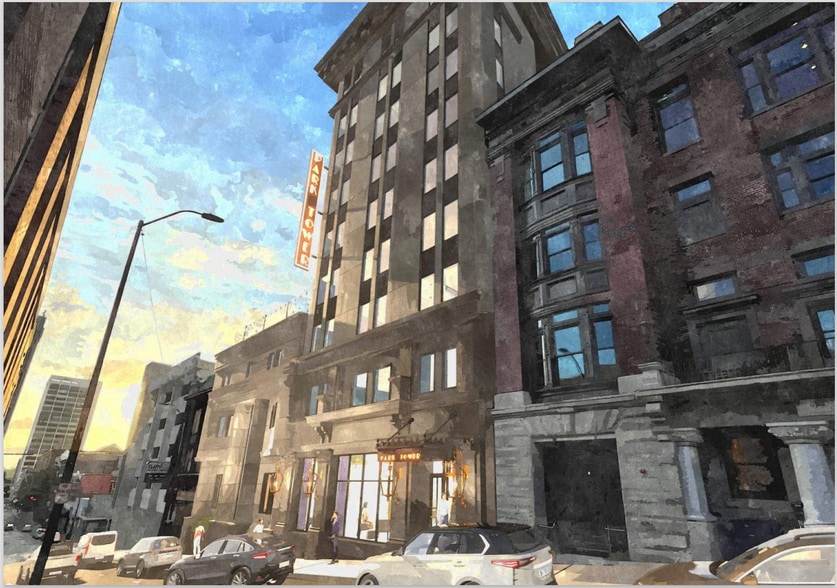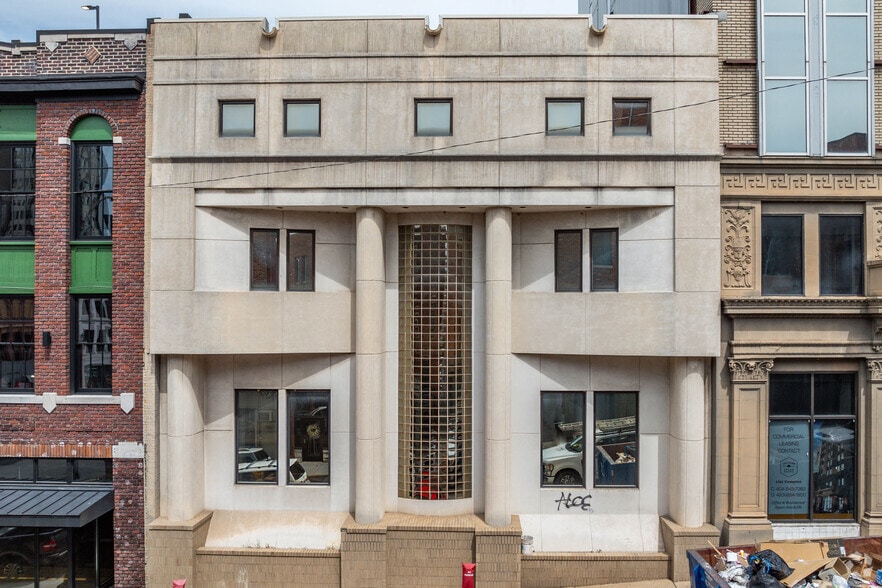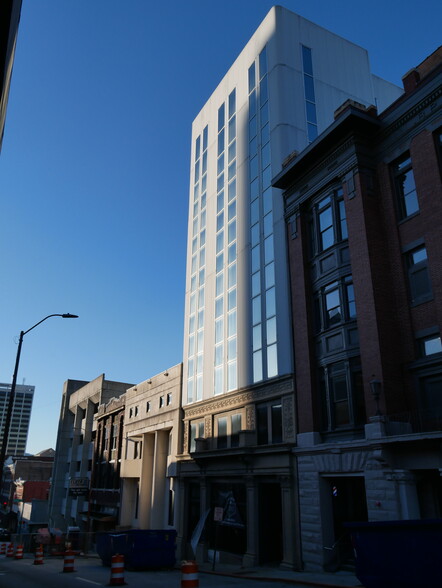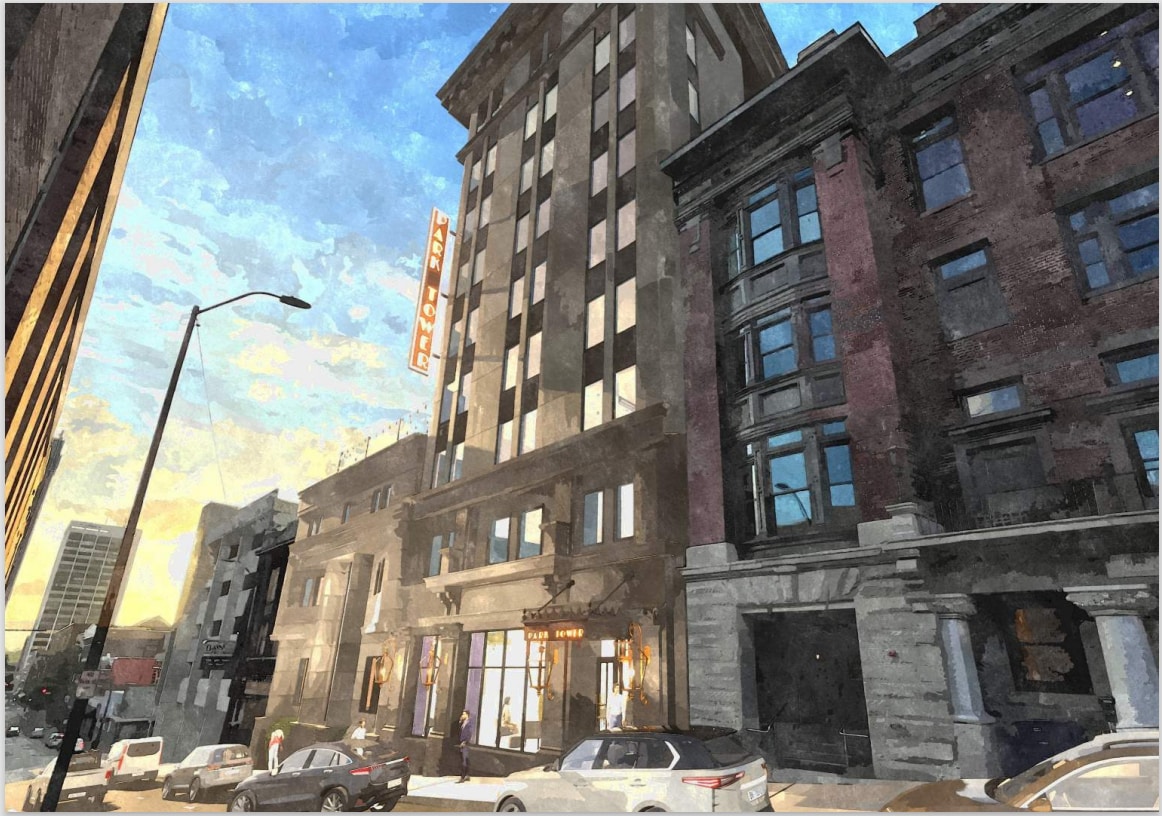Your email has been sent.
HIGHLIGHTS
- 111 E 7th Street offers adaptable, modern spaces in a transformative Downtown Chattanooga building designed for retail, office, and mixed-use tenants.
- Tenants can take advantage of a generous TI allowance, high ceilings throughout, upgraded electrical, and a striking skylight on the second level.
- Prime central location surrounded by restaurants, government buildings, theaters, hospital systems, and the University of Tennessee at Chattanooga.
- Sharing a prominent entrance with a 42-unit condominium tower, businesses will benefit from steady foot traffic and built-in patronage from residents.
- Excellent accessibility with a nearby five-story parking garage and ample street parking, making it convenient for staff, clients, and customers.
SPACE AVAILABILITY (4)
Display Rental Rate as
- SPACE
- SIZE
- CEILING
- TERM
- RENTAL RATE
- RENT TYPE
| Space | Size | Ceiling | Term | Rental Rate | Rent Type | |
| Basement, Ste L101 | 2,176 SF | 9’ | Negotiable | $17.00 /SF/YR $1.42 /SF/MO $36,992 /YR $3,083 /MO | Triple Net (NNN) | |
| 1st Floor, Ste 101 | 3,372 SF | 10’ | Negotiable | $25.00 /SF/YR $2.08 /SF/MO $84,300 /YR $7,025 /MO | Triple Net (NNN) | |
| 2nd Floor, Ste 201 | 200-3,531 SF | 8’ - 10’ | Negotiable | $30.00 /SF/YR $2.50 /SF/MO $105,930 /YR $8,828 /MO | Modified Gross | |
| 3rd Floor, Ste 301 | 2,837 SF | 9’ - 11’ | Negotiable | $23.00 /SF/YR $1.92 /SF/MO $65,251 /YR $5,438 /MO | Triple Net (NNN) |
Basement, Ste L101
Downtown Chattanooga Gem - Currently under renovations: a three-story and basement commercial building available for lease. Adjacent to the new Park Hotel, a nine-story mixed-use commercial building with 41 New condo-tel units. Conveniently located to 5 5-story parking deck, premier shopping, fine dining, and an array of outdoor activities. This basement space would be an ideal speakeasy, bar, gym, etc.
- Lease rate does not include utilities, property expenses or building services
- Located in-line with other retail
- Closed Circuit Television Monitoring (CCTV)
- High Ceilings
- Finished Ceilings: 9’
- Basement
- Smoke Detector
- Wheelchair Accessible
- High Ceilings
- Elevator Access
- Convenient Parking Deck
1st Floor, Ste 101
Downtown Chattanooga Gem - Currently undergoing exterior and interior renovation: New storefront, including windows, exposed ceilings, exposed brick, elevator access. Main floor space with 10-feet+ ceiling. Adjacent to the new Park Hotel, a nine-story mixed-use building consisting of 41 Condos and commercial space. Conveniently located by a five-story parking deck, premier shopping, fine dining, and an array of outdoor activities.
- Lease rate does not include utilities, property expenses or building services
- Located in-line with other retail
- Central Air and Heating
- Wi-Fi Connectivity
- Security System
- High Ceilings
- Exposed Ceiling
- After Hours HVAC Available
- Finished Ceilings: 10’
- Rooftop access
- City Views
- Prime Location
2nd Floor, Ste 201
Downtown Chattanooga Gem undergoing exterior and interior renovations: This second-floor space is being built out as a we-work space (old photos), including a conference room, printing area, kitchenette, and a podcast room. Price includes ALL UTILITIES. Building is Adjacent to the new Park Hotel, A nine-story mix use commercial building with 41 Condo-tel. Conveniently located to premier shopping, fine dining, and an array of outdoor activities. Space will be available on a short or long-term lease. Rent space as you grow, or just for a short period of time while on business in the area.
- Listed rate may not include certain utilities, building services and property expenses
- Partially Built-Out as Specialty Space
- Located in-line with other retail
- Central Air and Heating
- Partitioned Offices
- Private Restrooms
- Wi-Fi Connectivity
- Print/Copy Room
- Security System
- High Ceilings
- Exposed Ceiling
- After Hours HVAC Available
- Finished Ceilings: 8’ - 10’
- Smoke Detector
- Wheelchair Accessible
- We work space
3rd Floor, Ste 301
- Lease rate does not include utilities, property expenses or building services
- Partially Built-Out as Professional Services Office
- Mostly Open Floor Plan Layout
- 1 Private Office
- Finished Ceilings: 9’ - 11’
- Central Heating System
- Elevator Access
- Private Restrooms
- Closed Circuit Television Monitoring (CCTV)
- Drop Ceilings
- Natural Light
- After Hours HVAC Available
- Emergency Lighting
- Wheelchair Accessible
- Sky Light
- Open Floor Plan
- Elevator Access
- Class A Space
- Class A Amenities
Rent Types
The rent amount and type that the tenant (lessee) will be responsible to pay to the landlord (lessor) throughout the lease term is negotiated prior to both parties signing a lease agreement. The rent type will vary depending upon the services provided. For example, triple net rents are typically lower than full service rents due to additional expenses the tenant is required to pay in addition to the base rent. Contact the listing broker for a full understanding of any associated costs or additional expenses for each rent type.
1. Full Service: A rental rate that includes normal building standard services as provided by the landlord within a base year rental.
2. Double Net (NN): Tenant pays for only two of the building expenses; the landlord and tenant determine the specific expenses prior to signing the lease agreement.
3. Triple Net (NNN): A lease in which the tenant is responsible for all expenses associated with their proportional share of occupancy of the building.
4. Modified Gross: Modified Gross is a general type of lease rate where typically the tenant will be responsible for their proportional share of one or more of the expenses. The landlord will pay the remaining expenses. See the below list of common Modified Gross rental rate structures: 4. Plus All Utilities: A type of Modified Gross Lease where the tenant is responsible for their proportional share of utilities in addition to the rent. 4. Plus Cleaning: A type of Modified Gross Lease where the tenant is responsible for their proportional share of cleaning in addition to the rent. 4. Plus Electric: A type of Modified Gross Lease where the tenant is responsible for their proportional share of the electrical cost in addition to the rent. 4. Plus Electric & Cleaning: A type of Modified Gross Lease where the tenant is responsible for their proportional share of the electrical and cleaning cost in addition to the rent. 4. Plus Utilities and Char: A type of Modified Gross Lease where the tenant is responsible for their proportional share of the utilities and cleaning cost in addition to the rent. 4. Industrial Gross: A type of Modified Gross lease where the tenant pays one or more of the expenses in addition to the rent. The landlord and tenant determine these prior to signing the lease agreement.
5. Tenant Electric: The landlord pays for all services and the tenant is responsible for their usage of lights and electrical outlets in the space they occupy.
6. Negotiable or Upon Request: Used when the leasing contact does not provide the rent or service type.
7. TBD: To be determined; used for buildings for which no rent or service type is known, commonly utilized when the buildings are not yet built.
PROPERTY FACTS
| Total Space Available | 11,916 SF | Gross Leasable Area | 15,000 SF |
| Min. Divisible | 200 SF | Year Built | 1981 |
| Property Type | Retail | Parking Ratio | 1/1,000 SF |
| Property Subtype | Storefront Retail/Office |
| Total Space Available | 11,916 SF |
| Min. Divisible | 200 SF |
| Property Type | Retail |
| Property Subtype | Storefront Retail/Office |
| Gross Leasable Area | 15,000 SF |
| Year Built | 1981 |
| Parking Ratio | 1/1,000 SF |
ABOUT THE PROPERTY
Now offering commercial spaces at 111 E 7th Street, an exciting three-story property undergoing a comprehensive transformation in the heart of Downtown Chattanooga. Initially built in 1981 as an IT support hub for Hamilton County, this property is being revitalized to serve as a flexible and modern destination for forward-thinking businesses. With a shared entrance alongside a striking nine-story condo/hotel tower, future tenants will enjoy built-in exposure to residents and the surrounding business community. Prospective tenants may also have the opportunity to customize a dedicated private entrance. From creative offices and upscale retail to boutique fitness, restaurants, and collaborative coworking spaces, each floor offers the adaptability to bring a unique vision to life. The building includes a generously sized basement, an ideal space for a speakeasy, bar, or boutique fitness center, soaring ceilings, and a beautiful skylight that floods the second floor with natural light. Food and beverage establishments will benefit from existing grease traps, streamlining setup and operations, while enhanced power capabilities make it a superb fit for many users. Steps away from a five-story parking garage surrounded by abundant street parking, this location is as functional as it is attractive. Positioned in an Opportunity Zone and within walking distance to Downtown Chattanooga’s key attractions, including the University of Tennessee at Chattanooga (UTC), AT&T Field, and Kindred Hospital, 111 E 7th Street combines strategic location, architectural charm, and dynamic leasing opportunities.
- 24 Hour Access
- Skylights
- Wheelchair Accessible
- Roof Terrace
- Storage Space
- Air Conditioning
- Smoke Detector
NEARBY MAJOR RETAILERS










Presented by

111 E 7th St
Hmm, there seems to have been an error sending your message. Please try again.
Thanks! Your message was sent.











