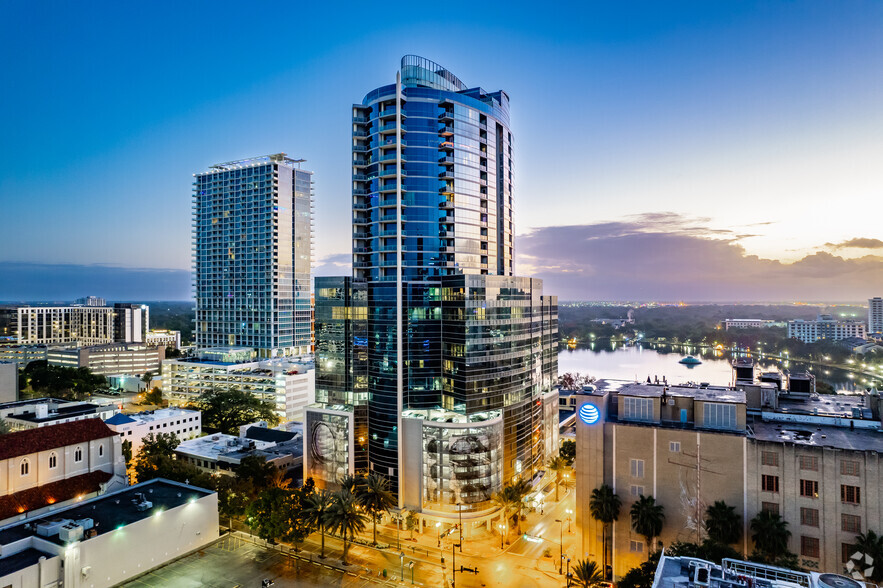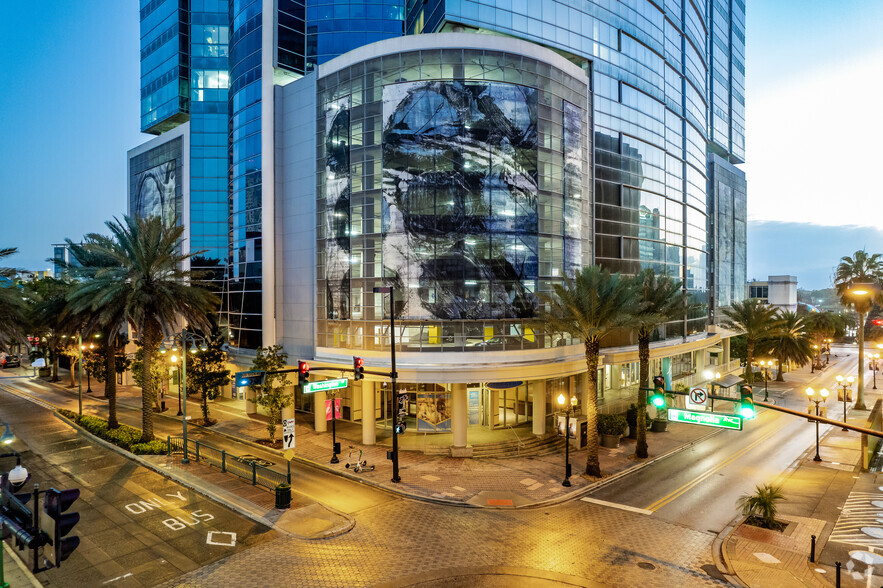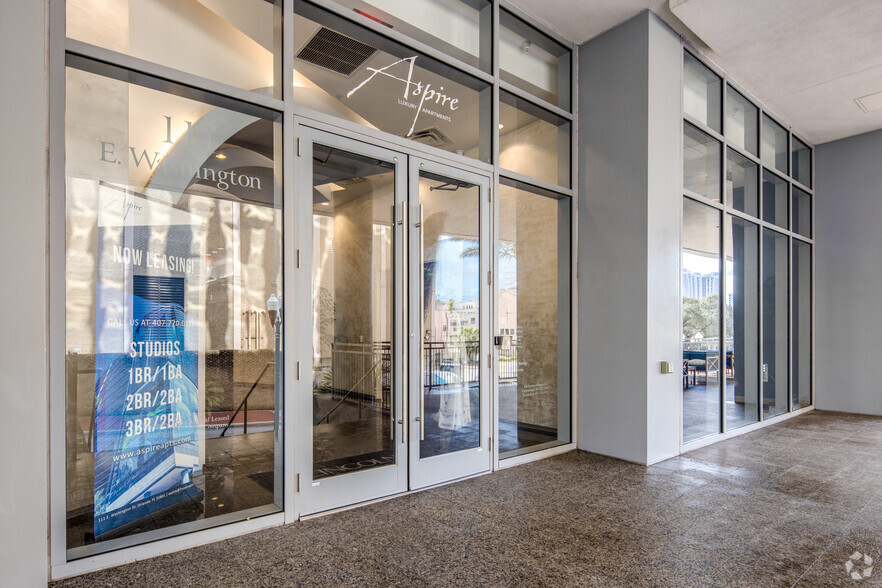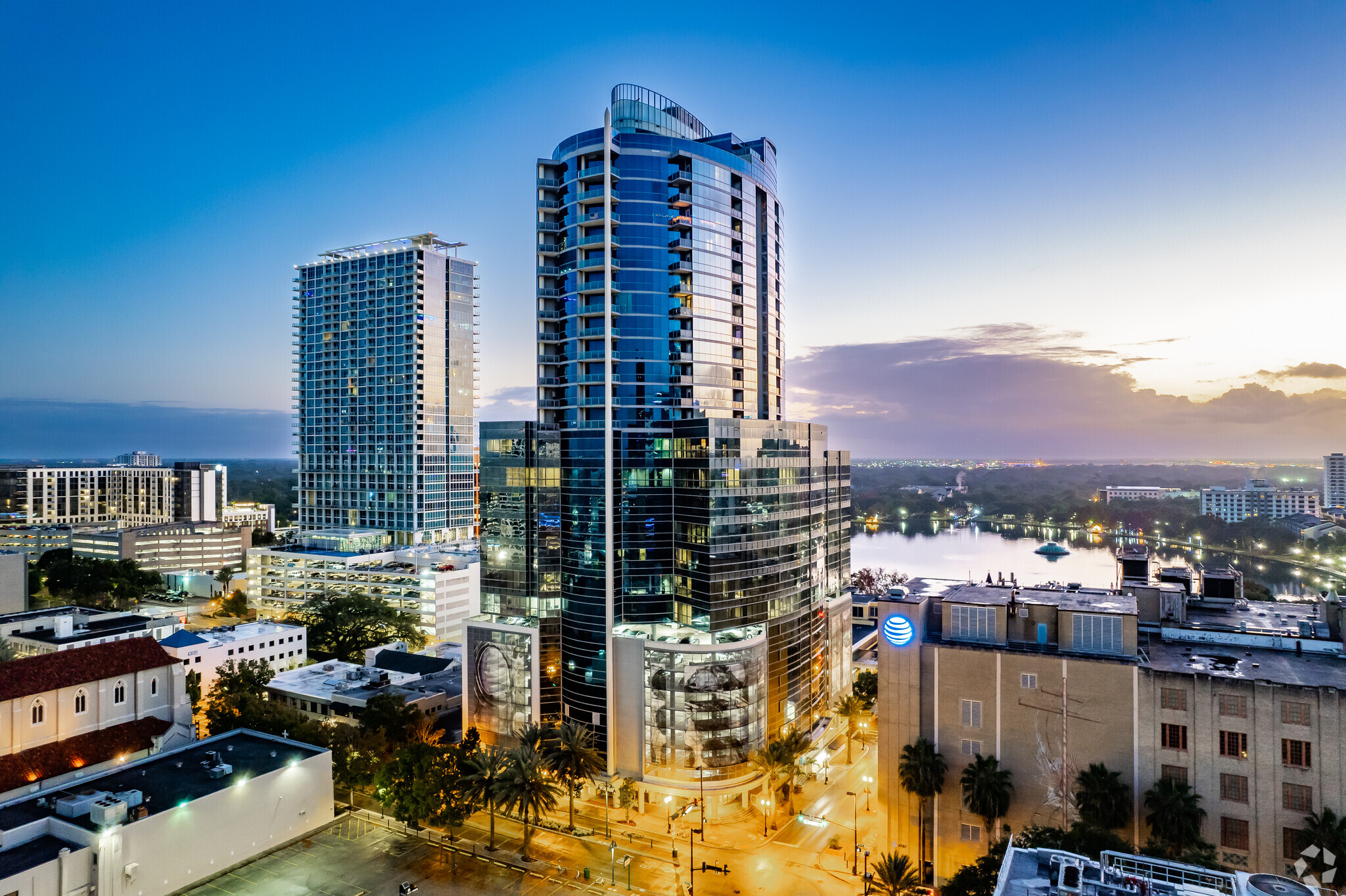One Eleven 111 N Magnolia Ave
1,826 - 40,506 SF of 4-Star Space Available in Orlando, FL 32801



HIGHLIGHTS
- 30-Story Office & Residential Tower
- 11,000 ± SF Ground Floor Retail with Patio Seating
- Fitness Center & Amenity Level with Balcony
- Lymmo Transit Stop
- 162 Luxury Apartments with Separate Elevator Bank
- 9 Parking Levels
ALL AVAILABLE SPACES(8)
Display Rental Rate as
- SPACE
- SIZE
- TERM
- RENTAL RATE
- SPACE USE
- CONDITION
- AVAILABLE
Ground floor office space with tons of natural light. Modern space with open ceiling, polished concrete floors and modern build-out. Located directly off the lobby with both lobby and private entry. Exterior entry signage also available.
- Rate includes utilities, building services and property expenses
- Plug & Play
- Reception Area
- Corner Space
- Secure Storage
- Accent Lighting
- Wheelchair Accessible
- 1 Conference Room
- Central Air and Heating
- Wi-Fi Connectivity
- Exposed Ceiling
- Natural Light
- Open-Plan
Corner retail space with indoor and outdoor seating areas.
- Listed rate may not include certain utilities, building services and property expenses
- Fully Built-Out as a Restaurant or Café Space
Modern space with polished concrete floors, open ceiling, open-concept breakroom and floor-to-ceiling windows.
- Rate includes utilities, building services and property expenses
- City Views
- Office intensive layout
- Space is in Excellent Condition
Sweeping views of Lake Eola. Will demise space.
- Lake Eola views
- Can be combined with additional space(s) for up to 8,434 SF of adjacent space
- Can be combined with additional space(s) for up to 8,434 SF of adjacent space
| Space | Size | Term | Rental Rate | Space Use | Condition | Available |
| Ground, Ste 150 | 3,272 SF | Negotiable | Upon Request | Office | - | Now |
| Ground, Ste 175 | 1,826 SF | Negotiable | Upon Request | Retail | Full Build-Out | Now |
| 10th Floor, Ste 1010 | 2,483 SF | Negotiable | Upon Request | Office | - | Now |
| 12th Floor, Ste 1250 | 3,205 SF | Negotiable | Upon Request | Office | Full Build-Out | Now |
| 13th Floor, Ste 1300 | 8,630 SF | Negotiable | Upon Request | Office | - | Now |
| 14th Floor, Ste 1425 | 12,656 SF | Negotiable | Upon Request | Office | - | Now |
| 15th Floor, Ste 1500 | 6,256 SF | Negotiable | Upon Request | Office | - | Now |
| 15th Floor, Ste 1585 | 2,178 SF | Negotiable | Upon Request | Office | Partial Build-Out | Now |
Ground, Ste 150
| Size |
| 3,272 SF |
| Term |
| Negotiable |
| Rental Rate |
| Upon Request |
| Space Use |
| Office |
| Condition |
| - |
| Available |
| Now |
Ground, Ste 175
| Size |
| 1,826 SF |
| Term |
| Negotiable |
| Rental Rate |
| Upon Request |
| Space Use |
| Retail |
| Condition |
| Full Build-Out |
| Available |
| Now |
10th Floor, Ste 1010
| Size |
| 2,483 SF |
| Term |
| Negotiable |
| Rental Rate |
| Upon Request |
| Space Use |
| Office |
| Condition |
| - |
| Available |
| Now |
12th Floor, Ste 1250
| Size |
| 3,205 SF |
| Term |
| Negotiable |
| Rental Rate |
| Upon Request |
| Space Use |
| Office |
| Condition |
| Full Build-Out |
| Available |
| Now |
13th Floor, Ste 1300
| Size |
| 8,630 SF |
| Term |
| Negotiable |
| Rental Rate |
| Upon Request |
| Space Use |
| Office |
| Condition |
| - |
| Available |
| Now |
14th Floor, Ste 1425
| Size |
| 12,656 SF |
| Term |
| Negotiable |
| Rental Rate |
| Upon Request |
| Space Use |
| Office |
| Condition |
| - |
| Available |
| Now |
15th Floor, Ste 1500
| Size |
| 6,256 SF |
| Term |
| Negotiable |
| Rental Rate |
| Upon Request |
| Space Use |
| Office |
| Condition |
| - |
| Available |
| Now |
15th Floor, Ste 1585
| Size |
| 2,178 SF |
| Term |
| Negotiable |
| Rental Rate |
| Upon Request |
| Space Use |
| Office |
| Condition |
| Partial Build-Out |
| Available |
| Now |
PROPERTY OVERVIEW
111 N. Magnolia ("One Eleven") is the premier downtown office/residential/retail high-rise in downtown Orlando. This class A building has fantastic views of both the downtown landscape and Lake Eola. This 30-story office tower includes 10,000 square feet of retail space on the first floor. Above that is an 8-story parking garage featuring 610 spaces. The next 8 stories include 150,000 square feet of office space. Above that is a 12-story, 160-unit apartment section with a penthouse including clubhouse, swimming pool, sun deck, business center, lounge, and living/bar area.
- 24 Hour Access
- Bus Line
- Conferencing Facility
- Fitness Center
- Signage
- Reception
- Roof Terrace
- Shower Facilities
- Balcony




















