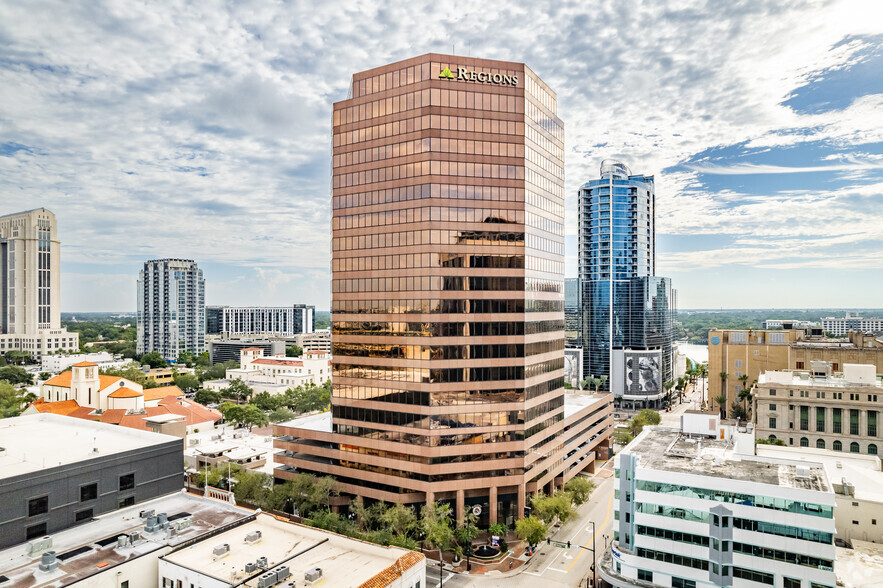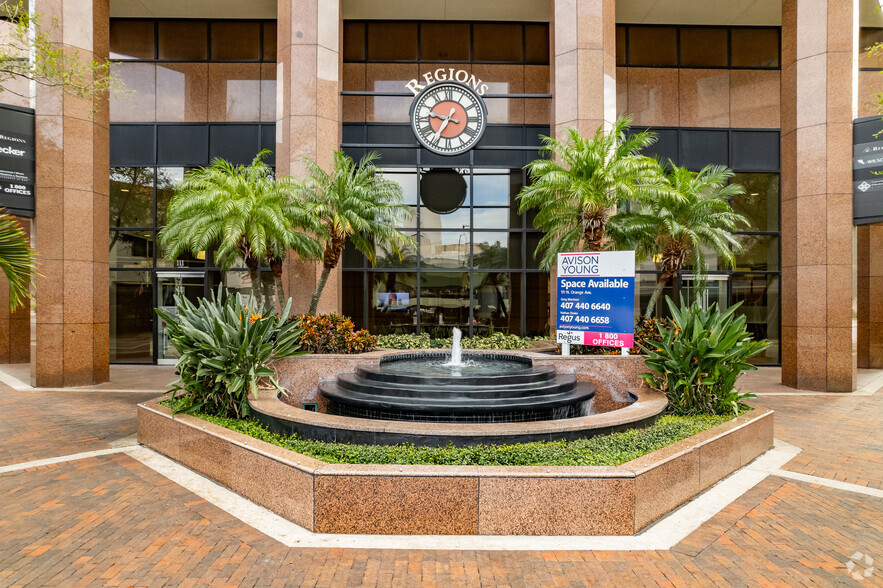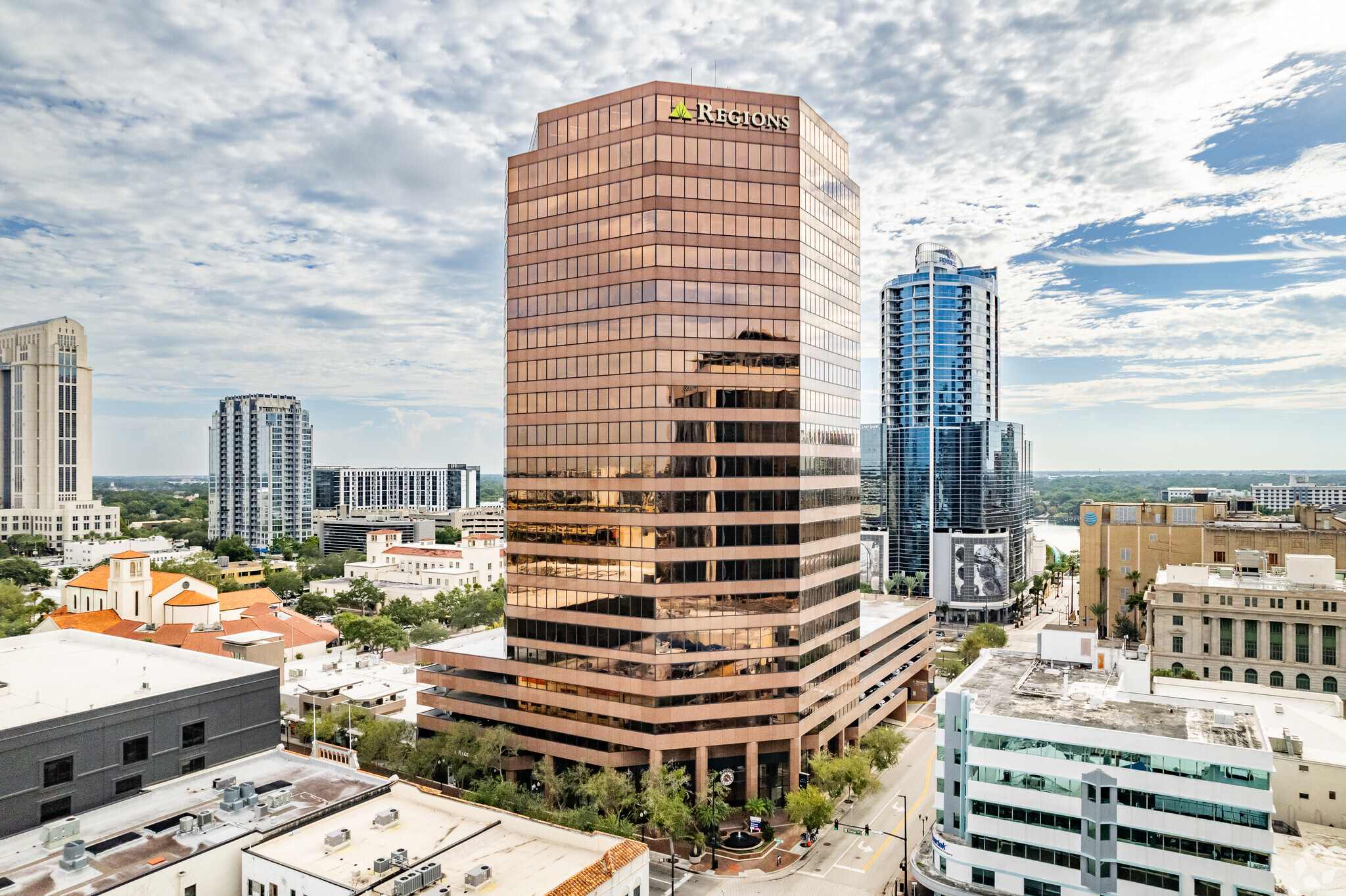
This feature is unavailable at the moment.
We apologize, but the feature you are trying to access is currently unavailable. We are aware of this issue and our team is working hard to resolve the matter.
Please check back in a few minutes. We apologize for the inconvenience.
- LoopNet Team
thank you

Your email has been sent!
Regions Bank Tower 111 N Orange Ave
1,320 - 75,440 SF of 4-Star Space Available in Orlando, FL 32801



Highlights
- 111 N Orange Avenue, Regions Bank Tower, offers high-end office space from 1,320 to 34,989 square feet, all with unobstructed skyline views.
- Lynx Central and Church Street SunRail Stations are located within walking distance, providing convenient access points to all of Orlando.
- World-class amenities including a new conference center, a ground-floor fitness center, Nature’s Table Café with indoor seating, and ample parking.
- Walkable to sought-after Downtown Orlando restaurants, shops, and entertainment venues, such as Kia Center, home of the NBA's Orlando Magic.
all available spaces(10)
Display Rental Rate as
- Space
- Size
- Term
- Rental Rate
- Space Use
- Condition
- Available
Unique Two-Story Retail/Office Space Includes Second Floor Mezzanine Space
- Fully Built-Out as Standard Office
- Open Floor Plan Layout
- Fully Built-Out as Standard Office
- Mostly Open Floor Plan Layout
- Fully Built-Out as Standard Office
- Central Air Conditioning
- Mostly Open Floor Plan Layout
- Rate includes utilities, building services and property expenses
- Mostly Open Floor Plan Layout
- Fully Built-Out as Standard Office
- Rate includes utilities, building services and property expenses
- Mostly Open Floor Plan Layout
- Fully Built-Out as Standard Office
- Central Air Conditioning
- Rate includes utilities, building services and property expenses
- Fully Built-Out as Financial Services Office
- Central Air Conditioning
- Mostly Open Floor Plan Layout
- Fully Built-Out as Standard Office
- Can be combined with additional space(s) for up to 34,989 SF of adjacent space
- Mostly Open Floor Plan Layout
- Central Air Conditioning
- Fully Built-Out as Standard Office
- Can be combined with additional space(s) for up to 34,989 SF of adjacent space
- Mostly Open Floor Plan Layout
- Central Air Conditioning
- Rate includes utilities, building services and property expenses
- Mostly Open Floor Plan Layout
- Central Air Conditioning
- Fully Built-Out as Standard Office
- Can be combined with additional space(s) for up to 34,989 SF of adjacent space
| Space | Size | Term | Rental Rate | Space Use | Condition | Available |
| 1st Floor, Ste 100 | 10,279 SF | Negotiable | Upon Request Upon Request Upon Request Upon Request | Office/Retail | Full Build-Out | Now |
| 7th Floor, Ste 715 | 2,799 SF | Negotiable | Upon Request Upon Request Upon Request Upon Request | Office | Full Build-Out | Now |
| 11th Floor, Ste 1175 | 1,872 SF | Negotiable | Upon Request Upon Request Upon Request Upon Request | Office | Full Build-Out | 60 Days |
| 14th Floor, Ste 1400 | 8,728 SF | Negotiable | Upon Request Upon Request Upon Request Upon Request | Office | Full Build-Out | June 01, 2025 |
| 14th Floor, Ste 1440 | 1,320 SF | Negotiable | Upon Request Upon Request Upon Request Upon Request | Office | Full Build-Out | Now |
| 15th Floor, Ste 1525 | 12,400 SF | Negotiable | Upon Request Upon Request Upon Request Upon Request | Office | - | Now |
| 15th Floor, Ste 1550 | 3,053 SF | Negotiable | Upon Request Upon Request Upon Request Upon Request | Office | Full Build-Out | Now |
| 17th Floor, Ste 1700 | 4,819 SF | Negotiable | Upon Request Upon Request Upon Request Upon Request | Office | Full Build-Out | Now |
| 18th Floor, Ste 1800 | 15,085 SF | Negotiable | Upon Request Upon Request Upon Request Upon Request | Office | Full Build-Out | Now |
| 19th Floor, Ste 1900 | 15,085 SF | Negotiable | Upon Request Upon Request Upon Request Upon Request | Office | Full Build-Out | 30 Days |
1st Floor, Ste 100
| Size |
| 10,279 SF |
| Term |
| Negotiable |
| Rental Rate |
| Upon Request Upon Request Upon Request Upon Request |
| Space Use |
| Office/Retail |
| Condition |
| Full Build-Out |
| Available |
| Now |
7th Floor, Ste 715
| Size |
| 2,799 SF |
| Term |
| Negotiable |
| Rental Rate |
| Upon Request Upon Request Upon Request Upon Request |
| Space Use |
| Office |
| Condition |
| Full Build-Out |
| Available |
| Now |
11th Floor, Ste 1175
| Size |
| 1,872 SF |
| Term |
| Negotiable |
| Rental Rate |
| Upon Request Upon Request Upon Request Upon Request |
| Space Use |
| Office |
| Condition |
| Full Build-Out |
| Available |
| 60 Days |
14th Floor, Ste 1400
| Size |
| 8,728 SF |
| Term |
| Negotiable |
| Rental Rate |
| Upon Request Upon Request Upon Request Upon Request |
| Space Use |
| Office |
| Condition |
| Full Build-Out |
| Available |
| June 01, 2025 |
14th Floor, Ste 1440
| Size |
| 1,320 SF |
| Term |
| Negotiable |
| Rental Rate |
| Upon Request Upon Request Upon Request Upon Request |
| Space Use |
| Office |
| Condition |
| Full Build-Out |
| Available |
| Now |
15th Floor, Ste 1525
| Size |
| 12,400 SF |
| Term |
| Negotiable |
| Rental Rate |
| Upon Request Upon Request Upon Request Upon Request |
| Space Use |
| Office |
| Condition |
| - |
| Available |
| Now |
15th Floor, Ste 1550
| Size |
| 3,053 SF |
| Term |
| Negotiable |
| Rental Rate |
| Upon Request Upon Request Upon Request Upon Request |
| Space Use |
| Office |
| Condition |
| Full Build-Out |
| Available |
| Now |
17th Floor, Ste 1700
| Size |
| 4,819 SF |
| Term |
| Negotiable |
| Rental Rate |
| Upon Request Upon Request Upon Request Upon Request |
| Space Use |
| Office |
| Condition |
| Full Build-Out |
| Available |
| Now |
18th Floor, Ste 1800
| Size |
| 15,085 SF |
| Term |
| Negotiable |
| Rental Rate |
| Upon Request Upon Request Upon Request Upon Request |
| Space Use |
| Office |
| Condition |
| Full Build-Out |
| Available |
| Now |
19th Floor, Ste 1900
| Size |
| 15,085 SF |
| Term |
| Negotiable |
| Rental Rate |
| Upon Request Upon Request Upon Request Upon Request |
| Space Use |
| Office |
| Condition |
| Full Build-Out |
| Available |
| 30 Days |
1st Floor, Ste 100
| Size | 10,279 SF |
| Term | Negotiable |
| Rental Rate | Upon Request |
| Space Use | Office/Retail |
| Condition | Full Build-Out |
| Available | Now |
Unique Two-Story Retail/Office Space Includes Second Floor Mezzanine Space
- Fully Built-Out as Standard Office
- Open Floor Plan Layout
7th Floor, Ste 715
| Size | 2,799 SF |
| Term | Negotiable |
| Rental Rate | Upon Request |
| Space Use | Office |
| Condition | Full Build-Out |
| Available | Now |
- Fully Built-Out as Standard Office
- Mostly Open Floor Plan Layout
11th Floor, Ste 1175
| Size | 1,872 SF |
| Term | Negotiable |
| Rental Rate | Upon Request |
| Space Use | Office |
| Condition | Full Build-Out |
| Available | 60 Days |
- Fully Built-Out as Standard Office
- Mostly Open Floor Plan Layout
- Central Air Conditioning
14th Floor, Ste 1400
| Size | 8,728 SF |
| Term | Negotiable |
| Rental Rate | Upon Request |
| Space Use | Office |
| Condition | Full Build-Out |
| Available | June 01, 2025 |
- Rate includes utilities, building services and property expenses
- Fully Built-Out as Standard Office
- Mostly Open Floor Plan Layout
14th Floor, Ste 1440
| Size | 1,320 SF |
| Term | Negotiable |
| Rental Rate | Upon Request |
| Space Use | Office |
| Condition | Full Build-Out |
| Available | Now |
- Rate includes utilities, building services and property expenses
- Fully Built-Out as Standard Office
- Mostly Open Floor Plan Layout
- Central Air Conditioning
15th Floor, Ste 1525
| Size | 12,400 SF |
| Term | Negotiable |
| Rental Rate | Upon Request |
| Space Use | Office |
| Condition | - |
| Available | Now |
- Rate includes utilities, building services and property expenses
15th Floor, Ste 1550
| Size | 3,053 SF |
| Term | Negotiable |
| Rental Rate | Upon Request |
| Space Use | Office |
| Condition | Full Build-Out |
| Available | Now |
- Fully Built-Out as Financial Services Office
- Mostly Open Floor Plan Layout
- Central Air Conditioning
17th Floor, Ste 1700
| Size | 4,819 SF |
| Term | Negotiable |
| Rental Rate | Upon Request |
| Space Use | Office |
| Condition | Full Build-Out |
| Available | Now |
- Fully Built-Out as Standard Office
- Mostly Open Floor Plan Layout
- Can be combined with additional space(s) for up to 34,989 SF of adjacent space
- Central Air Conditioning
18th Floor, Ste 1800
| Size | 15,085 SF |
| Term | Negotiable |
| Rental Rate | Upon Request |
| Space Use | Office |
| Condition | Full Build-Out |
| Available | Now |
- Fully Built-Out as Standard Office
- Mostly Open Floor Plan Layout
- Can be combined with additional space(s) for up to 34,989 SF of adjacent space
- Central Air Conditioning
19th Floor, Ste 1900
| Size | 15,085 SF |
| Term | Negotiable |
| Rental Rate | Upon Request |
| Space Use | Office |
| Condition | Full Build-Out |
| Available | 30 Days |
- Rate includes utilities, building services and property expenses
- Fully Built-Out as Standard Office
- Mostly Open Floor Plan Layout
- Can be combined with additional space(s) for up to 34,989 SF of adjacent space
- Central Air Conditioning
Property Overview
One of Downtown Orlando’s most prestigious addresses, 111 N Orange Avenue, presents the opportunity to secure a space in this coveted tower with a variety of high-end options and unobstructed views of the city’s skyline. The new renovations inspire innovation and foster wellness with improvements like the significantly upgraded main lobby boasting bright, modern finishes. Tenants are treated to a new common conference center with Wi-Fi, Nature’s Table Café with indoor seating, 24/7 security, and a ground-floor fitness center complementing the workspace on the upper levels. Regions Bank Tower prioritizes accessibility with a generous 3/1,000-square-foot parking ratio and free Lymmo shuttle service throughout Downtown Orlando. Regions Bank Tower is not only highly connected for commuters, but the premier positioning in the center of Orlando makes it perfect for urban exploration. For those looking to catch a breath of fresh air, Lake Eola Park, featuring the Walt Disney Amphitheater and Orlando Farmers Market, is only two blocks to the east. Entertainment seekers need not look far with SAK Comedy Lab, The Social, Dr. Phillips Center for the Performing Arts, and the Orlando Magic’s Kia Center, all within a 15-minute walk. These are in addition to the many upscale restaurants and cocktail bars that serve the area. Suburbanites can also easily commute to residential communities via unmatched access to Interstate 4 and Highway 408. From the on-site amenities to the central connectivity, take advantage of Region Banks Tower’s ubiquitous quality and find a place in the Downtown Orlando skyline today.
- Banking
- Bus Line
- Commuter Rail
- Dry Cleaner
- Fitness Center
- Food Service
- Property Manager on Site
- Restaurant
PROPERTY FACTS
Marketing Brochure
Nearby Amenities
Restaurants |
|||
|---|---|---|---|
| Hubbly Bubbly Falfel 2 LLC | Mediterranean | $$ | 2 min walk |
| Red Mug Diner | Diner | $$ | 5 min walk |
| Jimmy Hula's | Burgers | $ | 5 min walk |
| Thai Cafe | Cafe | $$ | 5 min walk |
| Ember | American | $$ | 5 min walk |
| Crawfish Co Of Central FL Inc | Seafood | $ | 5 min walk |
| What's Your Beef | Sandwiches | $ | 6 min walk |
Retail |
||
|---|---|---|
| Wells Fargo | Bank | 2 min walk |
| The Garage | Ladies' Apparel | 4 min walk |
| FedEx Office | Business/Copy/Postal Services | 5 min walk |
| Crossfit | Fitness | 7 min walk |
| Blo Blow Dry Bar | Salon/Barber/Spa | 7 min walk |
| Publix | Supermarket | 11 min walk |
Hotels |
|
|---|---|
| Hilton Garden Inn |
123 rooms
8 min walk
|
| Autograph Collection |
248 rooms
9 min walk
|
| Home2 Suites by Hilton |
101 rooms
10 min walk
|
About Downtown Orlando
Downtown Orlando sits in the center of one of the fastest-growing metropolitan areas in the country, and its urban core has been steadily growing and diversifying in recent years. Multifamily inventory has grown significantly, providing opportunity for office workers to live closer to where they work and play. The central business district is home to large offices for SunTrust, Red Lobster, Electronic Arts, HD Supply, and Wells Fargo, among others. As a cost-effective alternative to coastal markets, the city is a bourgeoning technology center that counts TravelClick and AECOM among its tenants.
The city’s main thoroughfare is Interstate 4, which connects downtown Orlando with the labor force in neighborhoods to the southwest, like the affluent Windermere area, and those to the north including Winter Park and Lake Mary. Access to the urban core is also available via the East-West Expressway (State Road 408), which connects the west Orlando area to the university area.
Large-block office availability has been restricted by the overall lack of new development over the past decade. Truist Plaza at Church Street Station, which completed construction in early 2020, was the first new tower with an office component built here in over a decade. A majority of the space in that tower has already been leased and plans are underway for a second tower to be built on an adjacent pad that will break ground in 2024.
Downtown Orlando is also one of the metro area’s premier cultural and entertainment areas. The Dr. Phillips Center for the Performing Arts has become a hub for music, theatre, community outreach, and arts education since it opened in 2014. It has also been named one of Travel + Leisure magazine’s “25 New Tourist Attractions Worth Adding to Your Bucket List” and one of Southern Living magazine’s “50 Best Places in the South Now.”
A few blocks to the west, Amway Arena has hosted numerous high-profile events including the NBA All-Star Weekend, NCAA March Madness, Wrestlemania, and numerous sold-out concerts by some of the biggest names in music. The arena is also home to the NBA’s Orlando Magic.
Additionally, the Orlando Ballet and Orlando Shakespeare Theater are also located just north of the urban core, and the MLS’s Orlando City Soccer stadium is situated within easy walking distance of the central business district.
Leasing Team
Greg Morrison, Principal, Managing Director
Prior to joining Avison Young, Morrison was the principal and founder of Morrison Commercial Real Estate, a full-service brokerage firm that represented over 3.5 million square feet of office and industrial space in Orlando. In this capacity, Morrison played a critical role in facilitating countless transactions from inception to closing in all sectors, including office, industrial, and land. This position also gave Morrison exceptional skills in managing complex operation and business development. Before starting his own firm he held brokerage positions at Advantis, NAI Welsh, Pizzuti Companies, and one of Orlando's longest-standing local commercial real estate firms, The Bywater Company.
Morrison's career has resulted in the successful completion of more than $800 million in lease and sale transactions.
Patrick Morrison, Vice President
Prior real estate experience includes four years as a Production & Sales Associate with Morrison Commercial Real Estate, a boutique full-service commercial real estate brokerage firm in Orlando that specializes in the leasing, property management, and sales of office and industrial real estate, where Morrison held several essential roles with key clients including leasing agent for over 500,000 SF of office and office/flex properties, market research and production management of company market reports published quarterly, lease economic analysis from LOI to lease execution, develop/execute marketing/cold calling campaigns and transaction management.
Additionally, his brief yet impactful positions in the local banking and residential wholesale mortgage lending industries instilled a solid foundation of financial markets before entering the brokerage side of the commercial real estate industry.
About the Owner


Presented by

Regions Bank Tower | 111 N Orange Ave
Hmm, there seems to have been an error sending your message. Please try again.
Thanks! Your message was sent.














