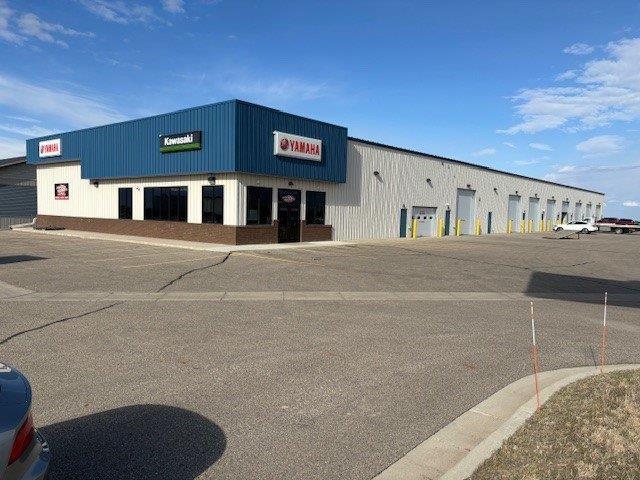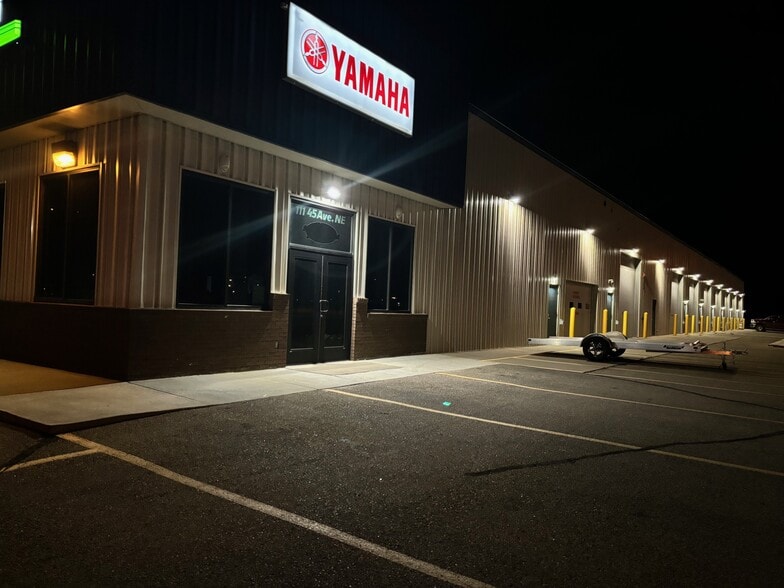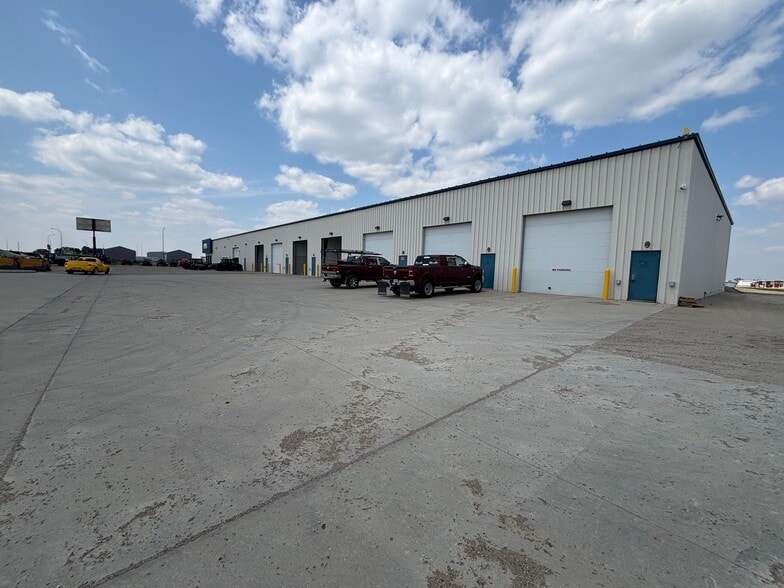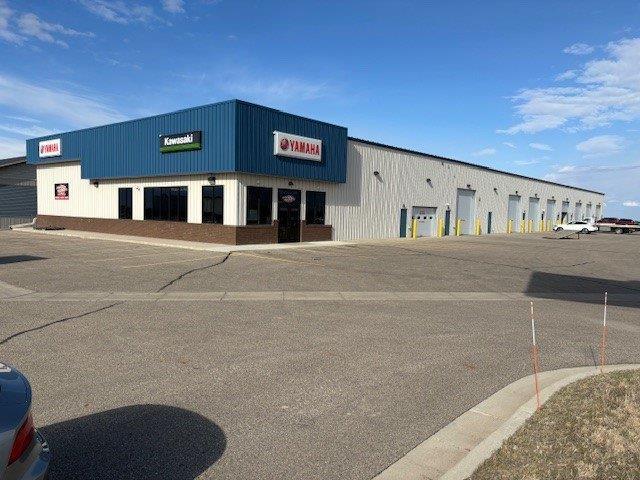Your email has been sent.
HIGHLIGHTS
- Great Location in North Minot - E. Hwy 83 Bypass
- This site has room for expansion.
- The site includes an gravel parking lot. A tenant has the opportunity to acquire a designated parking area on this lot.
- Minot is N & NW North Dakota's business hub
- This property has a large concrete and asphalt parking lot with easy access from 45th Ave NE
FEATURES
ALL AVAILABLE SPACES(2)
Display Rental Rate as
- SPACE
- SIZE
- TERM
- RENTAL RATE
- SPACE USE
- CONDITION
- AVAILABLE
111 45th Ave NE, Minot is now leasing 2,000, 4,000, 8,000, or 10,000 SF spaces. The smaller units are ready for immediate occupancy. This property is located on North Main Street and 45th Ave NE. The North Broadway/U.S. Hwy 83 Bypass entrance is 1 Block north of this location. This is a 24,000 SF building. The property was built to house a motorsports retail and service business in the west 10,000 SF. This air-conditioned space is finished as a showroom/parts/office/shop area and includes a 2nd level. The finishes are excellent. This area can be reconfigured to 8,000 SF. This space is available in early September of 2024. The rest of the building consists of 25’x80', 2,000 SF bays. The bays can be combined to create 4,000+ SF spaces. The bays have an unimpeded 80' span, center floor drain tied to oil/sand interceptor, in-floor heat, Nat. gas, high-efficiency boilers, 20’ side walls, rough-in for a single bath, 14’x14’ ft. overhead door with opener, standard 3’0” walk-in door, 6" reinforced concrete floors allowing 105k tons weight, bright LED lighting and a 1" water line service to each bay. The building is Fire Sprinkled as per local/state codes and has an outside security system. The lot is primarily concrete and asphalt. There is Three-Phase Power and internet in all bays.
- Lease rate does not include utilities, property expenses or building services
- Space is in Excellent Condition
- Security System
- There is currently no divider wall between F & G
- This 4,000 SF unit has 2 overhead doors
- 1 Drive Bay
- Private Restrooms
- Wheelchair Accessible
- There is currently no divider wall between F & G
111 45th Ave NE, Minot is now leasing 2,000, 4,000, 8,000 or 12,000 SF spaces. This listing is for three units. They are 2,000, 4,000, 8,000 and 12,000 SF. They are ready for lease in 30 to 90 days. This is a triple net lease. The CAM is estimated to be $2.50/SF/Yr for 2024. This property is located on North Main Street and 45th Ave NE. The U.S. Hwy 83 North Bypass entrance is located one block north of this location. There are existing tenants located in this building. Their spaces are not included in this listing. This is a 24,000 SF building. The building consists of 25’x 80', 2,000 SF bays. Bays can be combined to create 4,000 and 8,000 SF spaces. A 12,000 SF retail/office/service space is available. The bays have an unimpeded 80' span, center floor drain tied to oil/sand interceptor, in-floor heat, natural gas, high-efficiency boilers, 20’ side walls, rough-in for a single bath, 14’x 14’ overhead door with opener, standard 3’0” walk-in door, 6" reinforced concrete floors allowing 105k tons weight, bright LED lighting and a 1" water line service to each bay. The building is fire sprinkled, per local/state codes and has an outside security system. The parking lot is primarily concrete and asphalt. There is Three-Phase Power and internet in all bays. The building looks new. The owners have taken care of their property.
- Lease rate does not include utilities, property expenses or building services
- Space is in Excellent Condition
- Yard
- Addition space is available to allow a large space
- 2 Drive Ins
- Private Restrooms
- Easy Access in north Minot, U. S, Highway 2 and 83
- Fantastic parking lot
| Space | Size | Term | Rental Rate | Space Use | Condition | Available |
| 1st Floor - G | 4,000 SF | 1-5 Years | $11.94 /SF/YR $1.00 /SF/MO $47,760 /YR $3,980 /MO | Industrial | Partial Build-Out | Now |
| 1st Floor - H | 8,000-12,000 SF | Negotiable | $9.95 /SF/YR $0.83 /SF/MO $119,400 /YR $9,950 /MO | Industrial | Full Build-Out | Now |
1st Floor - G
| Size |
| 4,000 SF |
| Term |
| 1-5 Years |
| Rental Rate |
| $11.94 /SF/YR $1.00 /SF/MO $47,760 /YR $3,980 /MO |
| Space Use |
| Industrial |
| Condition |
| Partial Build-Out |
| Available |
| Now |
1st Floor - H
| Size |
| 8,000-12,000 SF |
| Term |
| Negotiable |
| Rental Rate |
| $9.95 /SF/YR $0.83 /SF/MO $119,400 /YR $9,950 /MO |
| Space Use |
| Industrial |
| Condition |
| Full Build-Out |
| Available |
| Now |
1st Floor - G
| Size | 4,000 SF |
| Term | 1-5 Years |
| Rental Rate | $11.94 /SF/YR |
| Space Use | Industrial |
| Condition | Partial Build-Out |
| Available | Now |
111 45th Ave NE, Minot is now leasing 2,000, 4,000, 8,000, or 10,000 SF spaces. The smaller units are ready for immediate occupancy. This property is located on North Main Street and 45th Ave NE. The North Broadway/U.S. Hwy 83 Bypass entrance is 1 Block north of this location. This is a 24,000 SF building. The property was built to house a motorsports retail and service business in the west 10,000 SF. This air-conditioned space is finished as a showroom/parts/office/shop area and includes a 2nd level. The finishes are excellent. This area can be reconfigured to 8,000 SF. This space is available in early September of 2024. The rest of the building consists of 25’x80', 2,000 SF bays. The bays can be combined to create 4,000+ SF spaces. The bays have an unimpeded 80' span, center floor drain tied to oil/sand interceptor, in-floor heat, Nat. gas, high-efficiency boilers, 20’ side walls, rough-in for a single bath, 14’x14’ ft. overhead door with opener, standard 3’0” walk-in door, 6" reinforced concrete floors allowing 105k tons weight, bright LED lighting and a 1" water line service to each bay. The building is Fire Sprinkled as per local/state codes and has an outside security system. The lot is primarily concrete and asphalt. There is Three-Phase Power and internet in all bays.
- Lease rate does not include utilities, property expenses or building services
- 1 Drive Bay
- Space is in Excellent Condition
- Private Restrooms
- Security System
- Wheelchair Accessible
- There is currently no divider wall between F & G
- There is currently no divider wall between F & G
- This 4,000 SF unit has 2 overhead doors
1st Floor - H
| Size | 8,000-12,000 SF |
| Term | Negotiable |
| Rental Rate | $9.95 /SF/YR |
| Space Use | Industrial |
| Condition | Full Build-Out |
| Available | Now |
111 45th Ave NE, Minot is now leasing 2,000, 4,000, 8,000 or 12,000 SF spaces. This listing is for three units. They are 2,000, 4,000, 8,000 and 12,000 SF. They are ready for lease in 30 to 90 days. This is a triple net lease. The CAM is estimated to be $2.50/SF/Yr for 2024. This property is located on North Main Street and 45th Ave NE. The U.S. Hwy 83 North Bypass entrance is located one block north of this location. There are existing tenants located in this building. Their spaces are not included in this listing. This is a 24,000 SF building. The building consists of 25’x 80', 2,000 SF bays. Bays can be combined to create 4,000 and 8,000 SF spaces. A 12,000 SF retail/office/service space is available. The bays have an unimpeded 80' span, center floor drain tied to oil/sand interceptor, in-floor heat, natural gas, high-efficiency boilers, 20’ side walls, rough-in for a single bath, 14’x 14’ overhead door with opener, standard 3’0” walk-in door, 6" reinforced concrete floors allowing 105k tons weight, bright LED lighting and a 1" water line service to each bay. The building is fire sprinkled, per local/state codes and has an outside security system. The parking lot is primarily concrete and asphalt. There is Three-Phase Power and internet in all bays. The building looks new. The owners have taken care of their property.
- Lease rate does not include utilities, property expenses or building services
- 2 Drive Ins
- Space is in Excellent Condition
- Private Restrooms
- Yard
- Easy Access in north Minot, U. S, Highway 2 and 83
- Addition space is available to allow a large space
- Fantastic parking lot
PROPERTY OVERVIEW
111 45th Ave NE, Minot is now leasing 4,000, 8,000 or 10,000 SF spaces on a triple net lease; the CAM is estimated to be $2.50/SF/Yr. for 2025. This listing is for a 4,000 SF unit. There is a 4,000 SF shop condo adjacent to an 8,000 SF retail/office area, that could be leased separately. This property is located on North Main Street and 45th Ave NE. The North Broadway/U.S. Hwy 83 Bypass entrance is 1 Block north of this location. There are existing tenants located in this building. Their spaces are not included in this listing. This is a 24,000 SF building. The bays have an unimpeded 80' span, center floor drain tied to oil/sand interceptor, in-floor heat, Nat. gas, high efficiency boilers, 20’ side walls, restroom, 14’x14’ ft. overhead door with opener, standard 3’0” walk-in door, 6" reinforced concrete floors allowing 105k tons weight, bright LED lighting and a 1" water line service to each bay. The building is Fire Sprinkled as per local/state codes and has an outside security system. The lot is primarily concrete and asphalt. There is Three-Phase Power and internet in all bays. Please call the listing agent or your favorite real-estate agent if you would like to see the property or have any questions!
SHOWROOM FACILITY FACTS
Presented by

111 NE 45th Ave
Hmm, there seems to have been an error sending your message. Please try again.
Thanks! Your message was sent.








