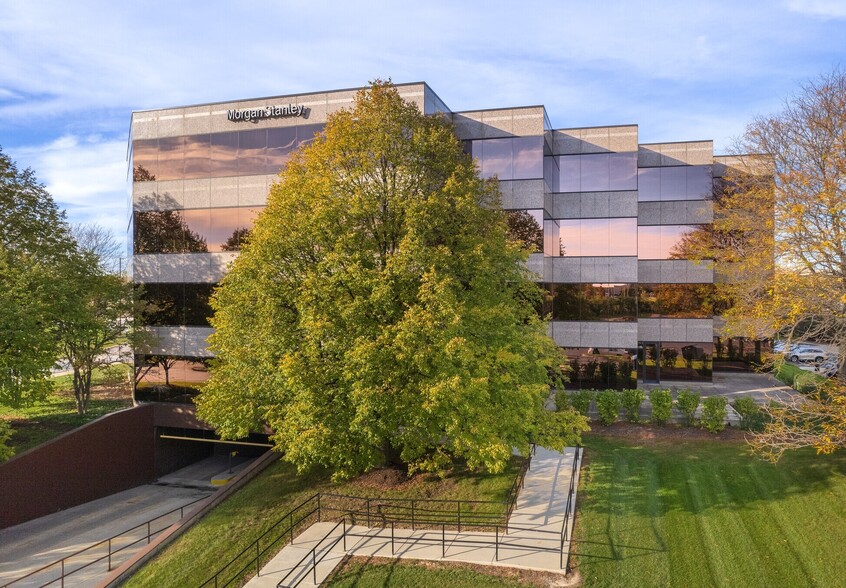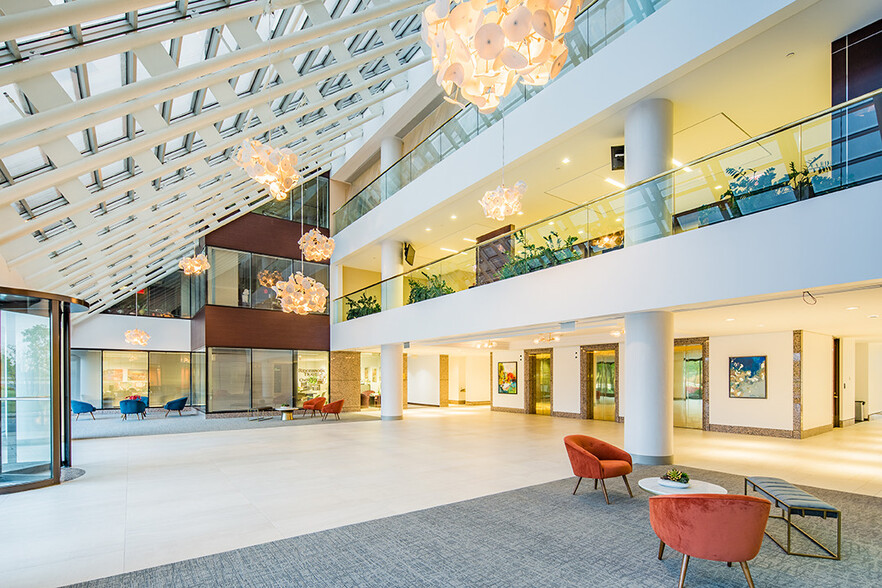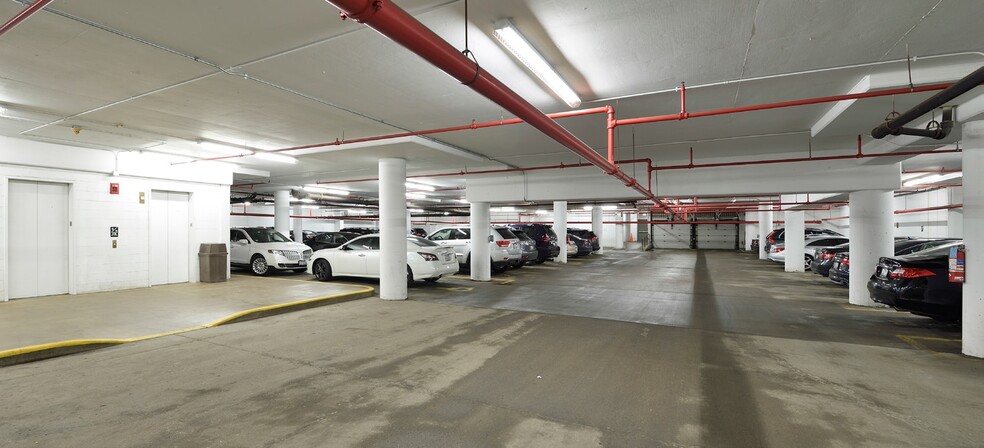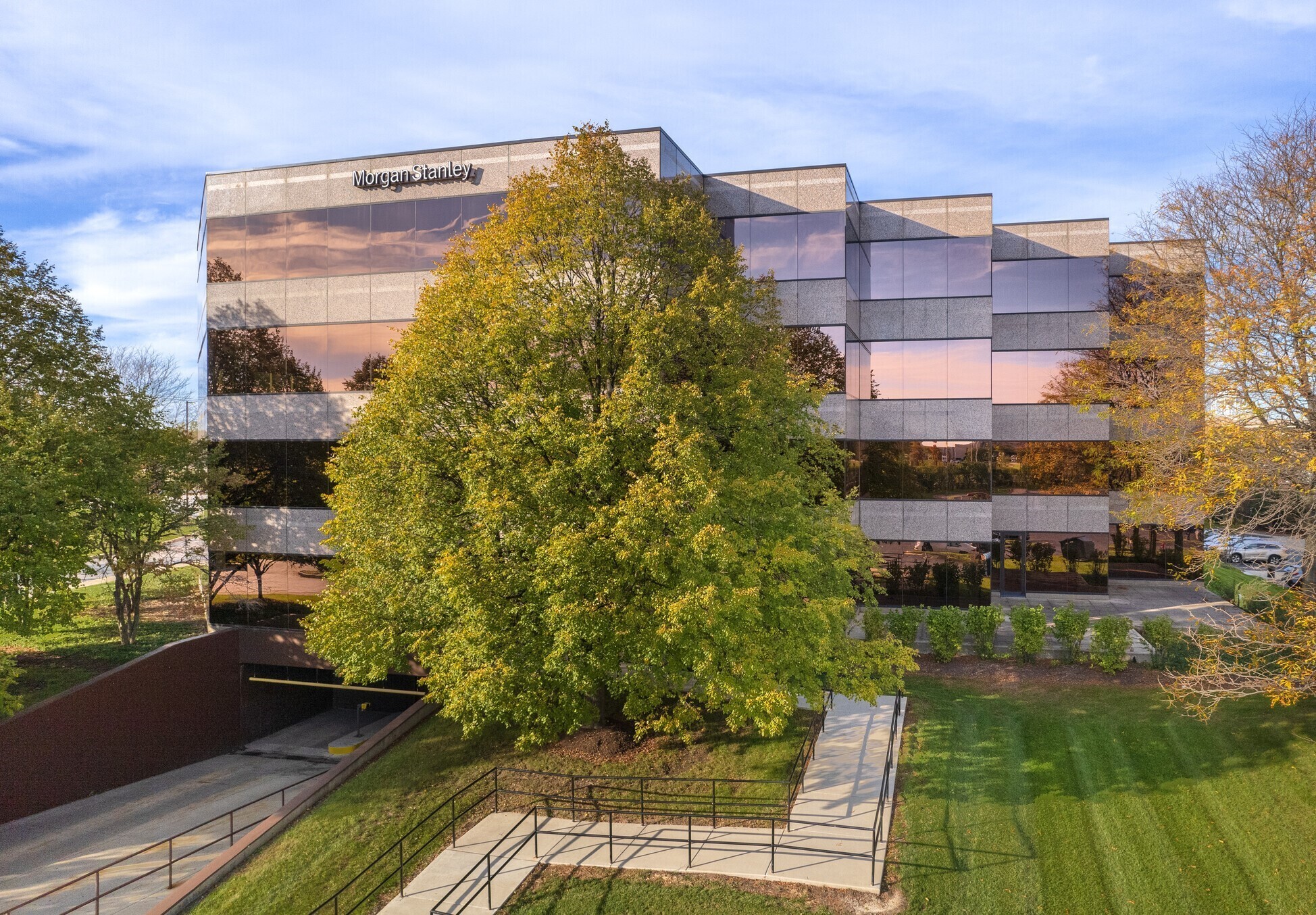
This feature is unavailable at the moment.
We apologize, but the feature you are trying to access is currently unavailable. We are aware of this issue and our team is working hard to resolve the matter.
Please check back in a few minutes. We apologize for the inconvenience.
- LoopNet Team
thank you

Your email has been sent!
Deerfield Centre 111 Pfingsten Rd
1,500 - 37,928 SF of 4-Star Office/Medical Space Available in Deerfield, IL 60015



Highlights
- Golf simulator entertainment room
- Population of 177,162 in a 5-mile radius with 66,559 households and an average household income of $151,599.
- 0.4 miles to Lake Cook Metra Train Station
- Heated Parking, Outdoor Terrace Space, Food Service
- Pace Bus Route 626 serves the property
all available spaces(2)
Display Rental Rate as
- Space
- Size
- Term
- Rental Rate
- Space Use
- Condition
- Available
Landlord will build-to-suit Entire floor available Sawtooth design allows for maximum private corner windowed offices
- Listed rate may not include certain utilities, building services and property expenses
- Fits 9 - 255 People
- Newly renovated wifi accessible lobby
- Open Floor Plan Layout
- High End Trophy Space
Beautiful east facing office with glass walled interior rooms
- Listed rate may not include certain utilities, building services and property expenses
- Mostly Open Floor Plan Layout
- 9 Private Offices
- High End Trophy Space
- Fully Built-Out as Standard Office
- Fits 4 - 49 People
- 1 Conference Room
| Space | Size | Term | Rental Rate | Space Use | Condition | Available |
| 3rd Floor, Ste 300 | 3,500-31,829 SF | Negotiable | $29.00 /SF/YR $2.42 /SF/MO $923,041 /YR $76,920 /MO | Office/Medical | Shell Space | Now |
| 4th Floor, Ste 450 | 1,500-6,099 SF | Negotiable | $29.00 /SF/YR $2.42 /SF/MO $176,871 /YR $14,739 /MO | Office/Medical | Full Build-Out | Now |
3rd Floor, Ste 300
| Size |
| 3,500-31,829 SF |
| Term |
| Negotiable |
| Rental Rate |
| $29.00 /SF/YR $2.42 /SF/MO $923,041 /YR $76,920 /MO |
| Space Use |
| Office/Medical |
| Condition |
| Shell Space |
| Available |
| Now |
4th Floor, Ste 450
| Size |
| 1,500-6,099 SF |
| Term |
| Negotiable |
| Rental Rate |
| $29.00 /SF/YR $2.42 /SF/MO $176,871 /YR $14,739 /MO |
| Space Use |
| Office/Medical |
| Condition |
| Full Build-Out |
| Available |
| Now |
3rd Floor, Ste 300
| Size | 3,500-31,829 SF |
| Term | Negotiable |
| Rental Rate | $29.00 /SF/YR |
| Space Use | Office/Medical |
| Condition | Shell Space |
| Available | Now |
Landlord will build-to-suit Entire floor available Sawtooth design allows for maximum private corner windowed offices
- Listed rate may not include certain utilities, building services and property expenses
- Open Floor Plan Layout
- Fits 9 - 255 People
- High End Trophy Space
- Newly renovated wifi accessible lobby
4th Floor, Ste 450
| Size | 1,500-6,099 SF |
| Term | Negotiable |
| Rental Rate | $29.00 /SF/YR |
| Space Use | Office/Medical |
| Condition | Full Build-Out |
| Available | Now |
Beautiful east facing office with glass walled interior rooms
- Listed rate may not include certain utilities, building services and property expenses
- Fully Built-Out as Standard Office
- Mostly Open Floor Plan Layout
- Fits 4 - 49 People
- 9 Private Offices
- 1 Conference Room
- High End Trophy Space
Property Overview
Deerfield Centre is a Class A office and medical building available for lease in Deerfield. The building offers an urban-centric feel, ideally located in Deerfield’s thriving community near Deerbrook Shopping Center, the Lake-Cook Metra Train Station and other local retail, restaurants and hotels. Additionally, the village is well-connected to neighboring communities such as Riverwoods to the west, Highland Park to the east, Northbrook to the south and Bannockburn and Lake Forest to the north. The property is immediately northwest of the I-94 (Edens Spur) and Waukegan Road (Rt 43) access ramp. The building provides indoor executive heated parking with electric vehicle charging, food service (brew to serve Big Shoulders Coffee), golf simulator social room, on-site management and maintenance in a beautifully maintained property. Lake Cook Metra Train Station is a short 0.4 mile walk with service to Chicago's Union Station and north to Fox Lake. Pace Bus Route 626 serves the property. Numerous restaurants including Portillo's, McAlister's Deli, Panera Bread, City BBQ, Starbucks, MOD Pizza, Chick-fil-A, and many others are in walking distance. Marriott Chicago is across the street. Immediately west are Guidepost Montessori at Deerbrook & Rochelle Zell Jewish High School. Over 51,000 vehicles per day pass the property at Pfingsten and Lake Cook Rd and the building is visible to another nearly 54,000 VPD along I-94.The surrounding communities have seen a massive surge in population growth with a current population of 177,162 in a 5-mile radius with 66,559 households and an average household income of $151,599.
- Atrium
- Bus Line
- Controlled Access
- Convenience Store
- Food Court
- Food Service
- Metro/Subway
- Property Manager on Site
- Energy Star Labeled
- Kitchen
- Car Charging Station
- Basement
- Bicycle Storage
- High Ceilings
- Natural Light
PROPERTY FACTS
SELECT TENANTS
- Floor
- Tenant Name
- Industry
- 1st
- GM Goldman & Associates
- Accommodation and Food Services
- 4th
- Morgan Stanley
- Finance and Insurance
- 4th
- US Law Group
- Services
- 1st
- West Coast Men's Health
- Health Care and Social Assistance
Presented by

Deerfield Centre | 111 Pfingsten Rd
Hmm, there seems to have been an error sending your message. Please try again.
Thanks! Your message was sent.









