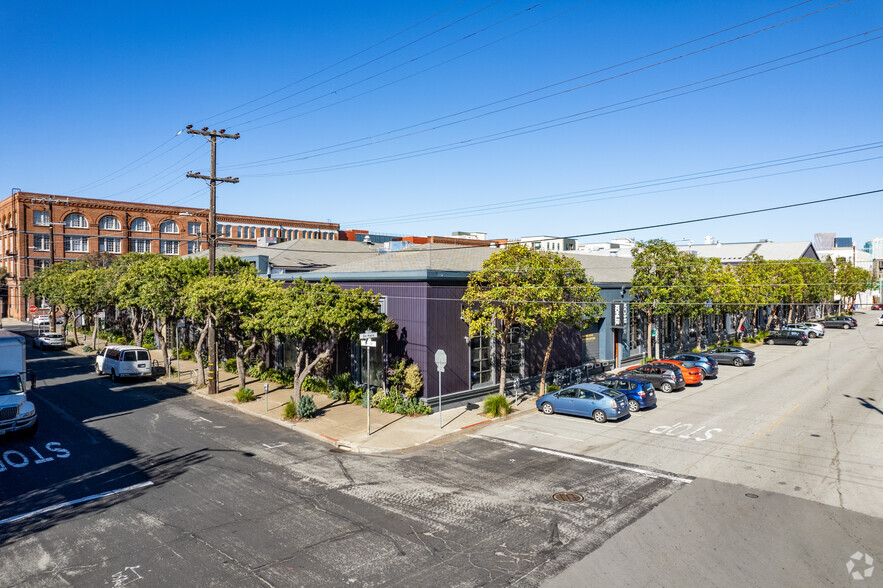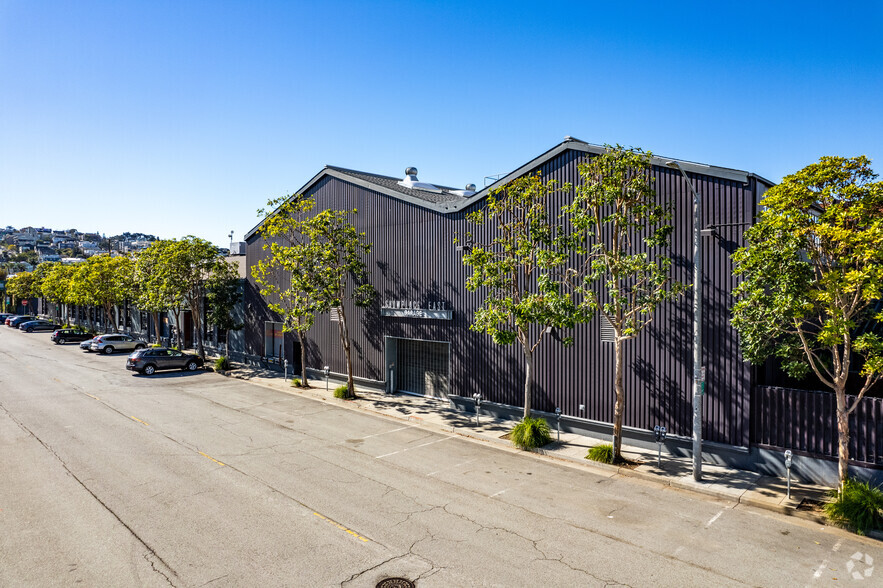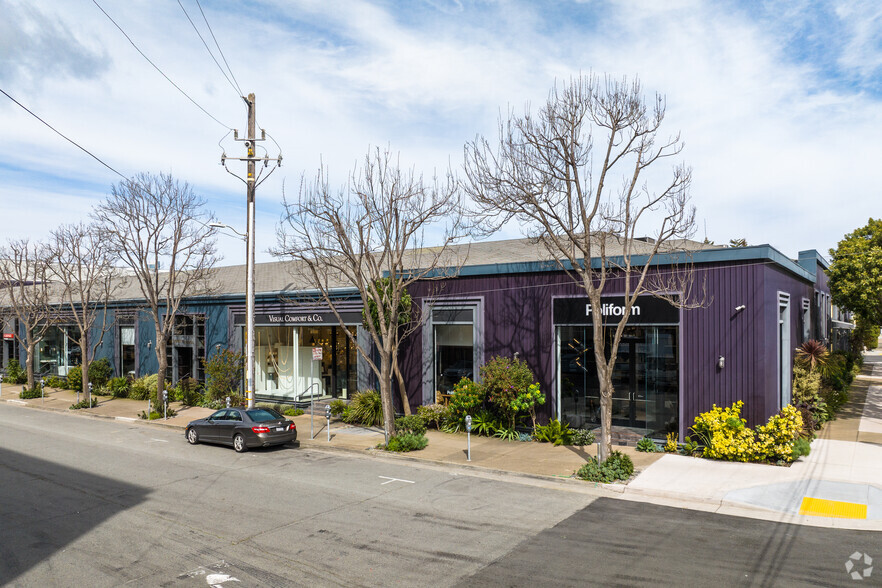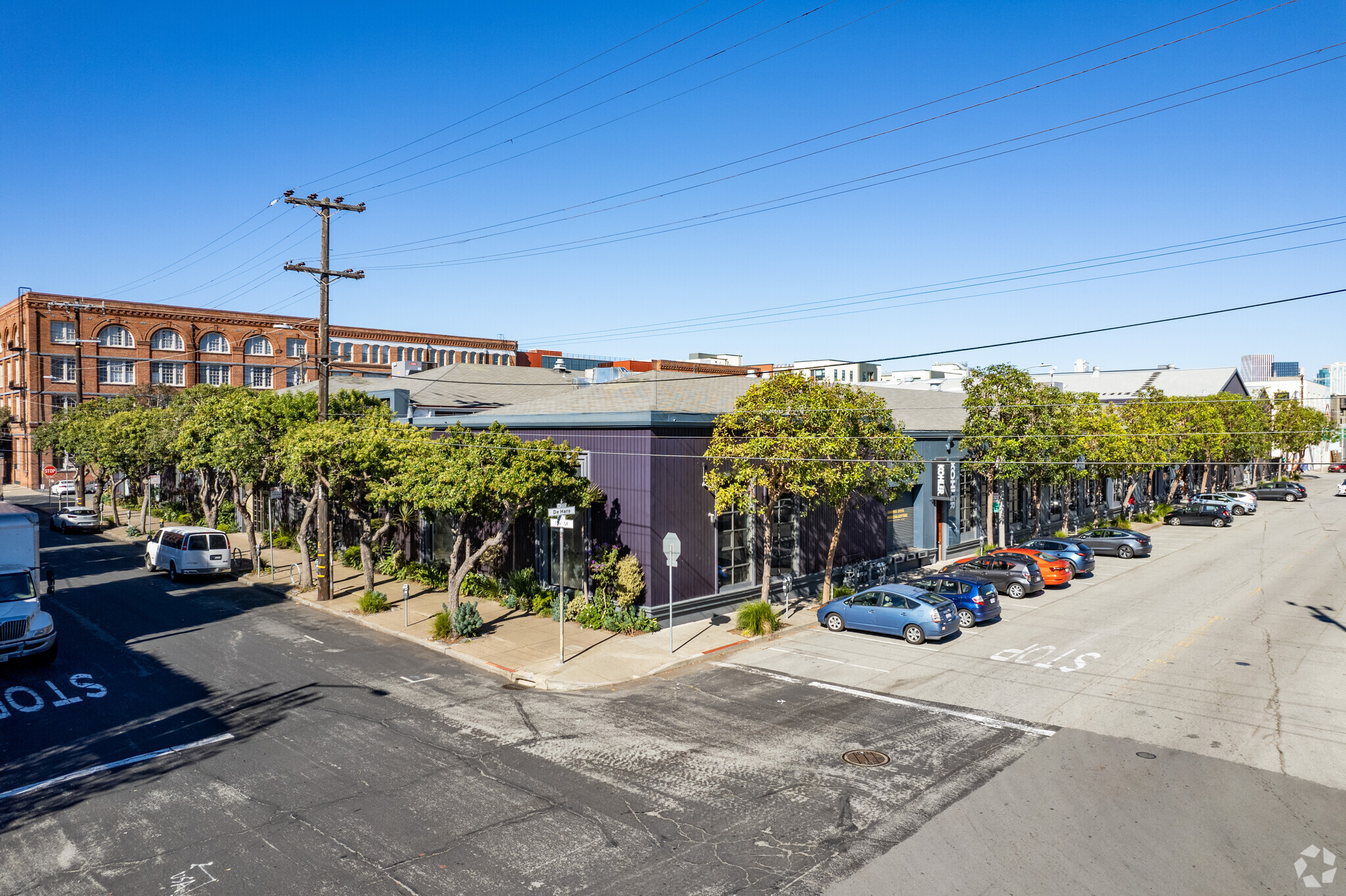
This feature is unavailable at the moment.
We apologize, but the feature you are trying to access is currently unavailable. We are aware of this issue and our team is working hard to resolve the matter.
Please check back in a few minutes. We apologize for the inconvenience.
- LoopNet Team
thank you

Your email has been sent!
Showplace East 111 Rhode Island St
1,292 - 11,008 SF of Flex Space Available in San Francisco, CA 94103



Highlights
- 20 foot high vaulted common area
- Garden restaurant with al fresco dining
- Atrium flush with skylights
Features
all available spaces(4)
Display Rental Rate as
- Space
- Size
- Term
- Rental Rate
- Space Use
- Condition
- Available
Loft-like showroom space for Trade-focussed home furnishings tenant. Polished concrete substrate ground floor. Large format tile floor mezzanine.
- Space is in Excellent Condition
- Kitchen
- High Ceilings
- Exposed Ceiling
- kitchenette with high end finishes
- skylights and floor to ceiling windows
- Central Air and Heating
- Emergency Lighting
- After Hours HVAC Available
- ground floor with mezzannine component
- lots of natural light
- individual HVAC unit for tenant controlled heating
Suitable for high end home furnishings showrooms with a strong trade component. Would consider small design office. Building hours M-F from 9am til 5pm and Saturdays from 11am til 4pm. Closed Sundays. Destination restaurant Rosemary & Pine is located in the building. Parking garage and on-site storage available for additional fee.
- Space is in Excellent Condition
- Finished Ceilings: 12’ - 15’
- Lots of natural light
- Original 1940's industrial windows on north wall
- New-pour concrete floors
- 1 Loading Dock
- Highly Desirable End Cap Space
- Kitchenette
- High ceiling with original trusses
- Storage/sample room
San Francisco Design District gem. Pristine building with lushly planted atrium and artesian water feature. Tenancy includes high end home furnishing showrooms to the trade. Looking for like showrooms/design offices. Suite 13 is located on the second floor.
- Space is in Excellent Condition
- Finished Ceilings: 12’ - 14’
- 1 Loading Dock
- Highly Desirable End Cap Space
San Francisco Design District core building seeking high end home furnishings showroom tenant. Clean shell Excellent natural light - north facing original industrial windows plus skylights New-pour polished concrete floor
- Space is in Excellent Condition
- High Ceilings
- Central Air and Heating
- Exposed Ceiling
| Space | Size | Term | Rental Rate | Space Use | Condition | Available |
| 1st Floor - J | 3,648 SF | Negotiable | Upon Request Upon Request Upon Request Upon Request | Flex | Shell Space | Now |
| 2nd Floor - 11 | 3,639 SF | Negotiable | Upon Request Upon Request Upon Request Upon Request | Flex | Shell Space | Now |
| 2nd Floor - 13 | 2,429 SF | Negotiable | Upon Request Upon Request Upon Request Upon Request | Flex | Shell Space | Now |
| 2nd Floor - 16 | 1,292 SF | Negotiable | Upon Request Upon Request Upon Request Upon Request | Flex | Shell Space | Now |
1st Floor - J
| Size |
| 3,648 SF |
| Term |
| Negotiable |
| Rental Rate |
| Upon Request Upon Request Upon Request Upon Request |
| Space Use |
| Flex |
| Condition |
| Shell Space |
| Available |
| Now |
2nd Floor - 11
| Size |
| 3,639 SF |
| Term |
| Negotiable |
| Rental Rate |
| Upon Request Upon Request Upon Request Upon Request |
| Space Use |
| Flex |
| Condition |
| Shell Space |
| Available |
| Now |
2nd Floor - 13
| Size |
| 2,429 SF |
| Term |
| Negotiable |
| Rental Rate |
| Upon Request Upon Request Upon Request Upon Request |
| Space Use |
| Flex |
| Condition |
| Shell Space |
| Available |
| Now |
2nd Floor - 16
| Size |
| 1,292 SF |
| Term |
| Negotiable |
| Rental Rate |
| Upon Request Upon Request Upon Request Upon Request |
| Space Use |
| Flex |
| Condition |
| Shell Space |
| Available |
| Now |
1st Floor - J
| Size | 3,648 SF |
| Term | Negotiable |
| Rental Rate | Upon Request |
| Space Use | Flex |
| Condition | Shell Space |
| Available | Now |
Loft-like showroom space for Trade-focussed home furnishings tenant. Polished concrete substrate ground floor. Large format tile floor mezzanine.
- Space is in Excellent Condition
- Central Air and Heating
- Kitchen
- Emergency Lighting
- High Ceilings
- After Hours HVAC Available
- Exposed Ceiling
- ground floor with mezzannine component
- kitchenette with high end finishes
- lots of natural light
- skylights and floor to ceiling windows
- individual HVAC unit for tenant controlled heating
2nd Floor - 11
| Size | 3,639 SF |
| Term | Negotiable |
| Rental Rate | Upon Request |
| Space Use | Flex |
| Condition | Shell Space |
| Available | Now |
Suitable for high end home furnishings showrooms with a strong trade component. Would consider small design office. Building hours M-F from 9am til 5pm and Saturdays from 11am til 4pm. Closed Sundays. Destination restaurant Rosemary & Pine is located in the building. Parking garage and on-site storage available for additional fee.
- Space is in Excellent Condition
- 1 Loading Dock
- Finished Ceilings: 12’ - 15’
- Highly Desirable End Cap Space
- Lots of natural light
- Kitchenette
- Original 1940's industrial windows on north wall
- High ceiling with original trusses
- New-pour concrete floors
- Storage/sample room
2nd Floor - 13
| Size | 2,429 SF |
| Term | Negotiable |
| Rental Rate | Upon Request |
| Space Use | Flex |
| Condition | Shell Space |
| Available | Now |
San Francisco Design District gem. Pristine building with lushly planted atrium and artesian water feature. Tenancy includes high end home furnishing showrooms to the trade. Looking for like showrooms/design offices. Suite 13 is located on the second floor.
- Space is in Excellent Condition
- 1 Loading Dock
- Finished Ceilings: 12’ - 14’
- Highly Desirable End Cap Space
2nd Floor - 16
| Size | 1,292 SF |
| Term | Negotiable |
| Rental Rate | Upon Request |
| Space Use | Flex |
| Condition | Shell Space |
| Available | Now |
San Francisco Design District core building seeking high end home furnishings showroom tenant. Clean shell Excellent natural light - north facing original industrial windows plus skylights New-pour polished concrete floor
- Space is in Excellent Condition
- Central Air and Heating
- High Ceilings
- Exposed Ceiling
Property Overview
Showplace East is a core design building in the San Francisco Design District - one of the City's fastest evolving neighborhoods. Built in 1941 as an airplane factory, since 2002 Showplace East showrooms serve as a destination for architects and designers in the home furnishings trade. The building maintains its' industrial character with original steel trusses and cement floors, softened by organic details to include lush exterior and interior plantings with a 20 foot high vaulted common area atrium flush with skylights. A garden restaurant with al fresco dining completes the experience. This impeccably maintained property is in close proximity to the vibrant bio/tech hub, newly minted residential developments, the Mission Bay Medical Campus and Chase Center.
PROPERTY FACTS
SELECT TENANTS
- Floor
- Tenant Name
- Industry
- 1st
- Carl Hansen & Son
- Retailer
- 1st
- Coup d' Etat
- Retailer
- 1st
- Exquisite Surfaces
- Retailer
- 1st
- Flexform SF
- Retailer
- 1st
- Holland & Sherry
- Retailer
- 1st
- Kohler Signature Store
- Retailer
- 1st
- Ligne Roset
- Retailer
- 1st
- Poliform SF
- Retailer
- 2nd
- Shade
- Retailer
- Unknown
- Waterworks
- Retailer
Presented by

Showplace East | 111 Rhode Island St
Hmm, there seems to have been an error sending your message. Please try again.
Thanks! Your message was sent.














