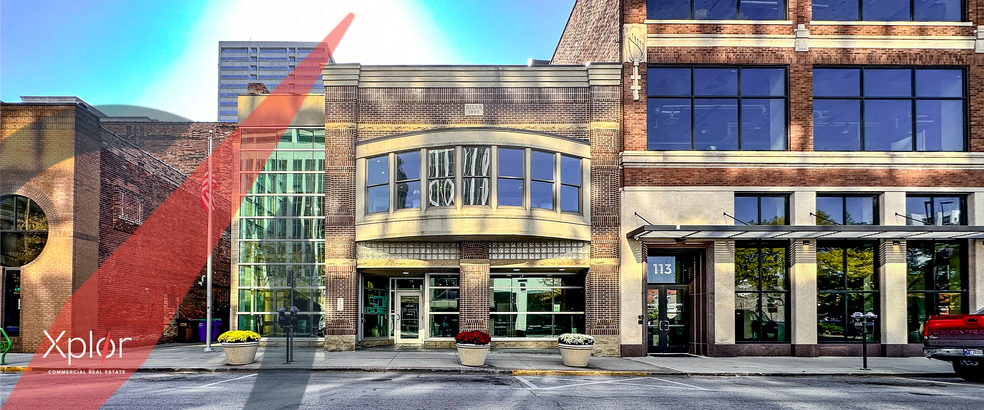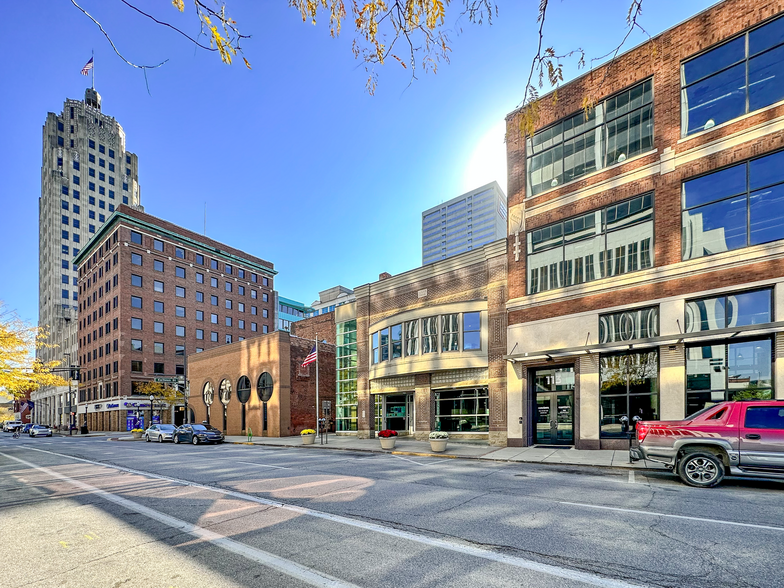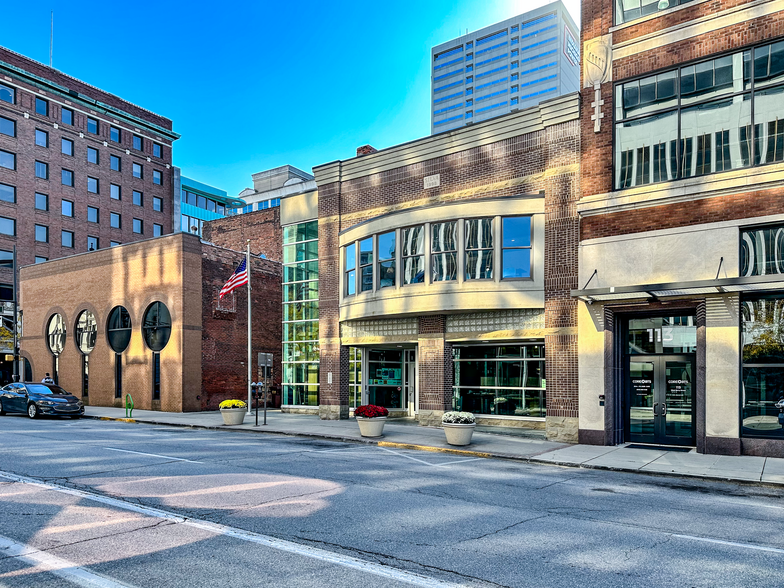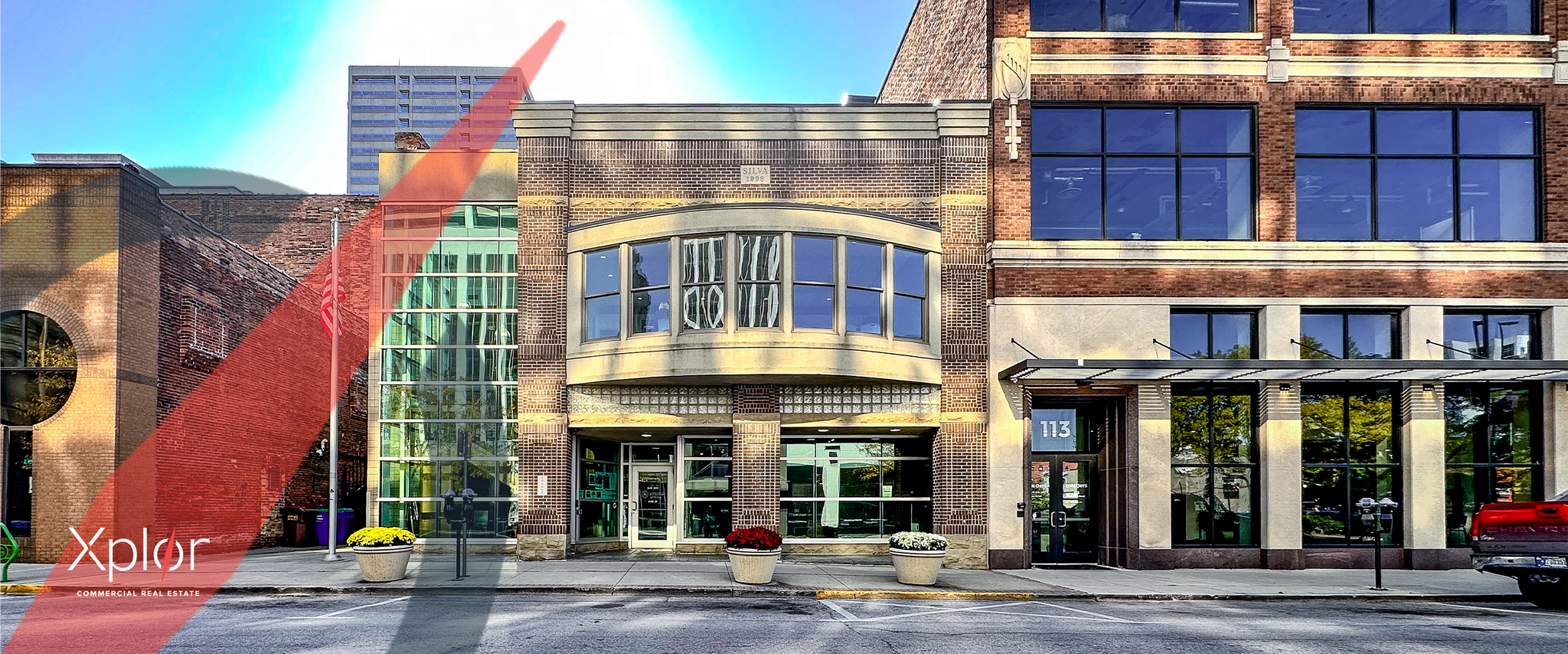
This feature is unavailable at the moment.
We apologize, but the feature you are trying to access is currently unavailable. We are aware of this issue and our team is working hard to resolve the matter.
Please check back in a few minutes. We apologize for the inconvenience.
- LoopNet Team
thank you

Your email has been sent!
Hoch Associates Building 111 W Berry St
5,438 - 11,104 SF of Office Space Available in Fort Wayne, IN 46802



Highlights
- Central downtown location, walkable to all major attractions
- Parking available along street side meters, two different garages, and surface lot all within walkable distance
- Historic building with modern architectural interior with high, exposed ceilings, exposed brick, and open floor plan
all available spaces(2)
Display Rental Rate as
- Space
- Size
- Term
- Rental Rate
- Space Use
- Condition
- Available
First Floor office is an open floor plan with the option to include furniture - contact broker for details. Option to lease entire building for $16 PSF.
- Lease rate does not include utilities, property expenses or building services
- Open Floor Plan Layout
- Partitioned Offices
- Space is in Excellent Condition
- Kitchen
- High Ceilings
- Natural Light
- Hardwood Floors
- Trophy condition
- Fully Built-Out as Standard Office
- Fits 14 - 80 People
- Finished Ceilings: 12’
- Can be combined with additional space(s) for up to 11,104 SF of adjacent space
- Private Restrooms
- Exposed Ceiling
- Open-Plan
- Modern architectural details
- Partition furniture available, contact broker
Second floor is accessible via passenger elevator or exposed stairwell encased in window atrium with stunning city views. Option to lease entire building for $16 PSF.
- Lease rate does not include utilities, property expenses or building services
- Open Floor Plan Layout
- Partitioned Offices
- High End Trophy Space
- Central Air and Heating
- Elevator Access
- Private Restrooms
- Exposed Ceiling
- Atrium
- Hardwood Floors
- Trophy condition
- Fully Built-Out as Standard Office
- Fits 15 - 46 People
- Finished Ceilings: 12’
- Can be combined with additional space(s) for up to 11,104 SF of adjacent space
- Kitchen
- Balcony
- High Ceilings
- Natural Light
- Open-Plan
- Modern architectural details
- Partition furniture available, contact broker
| Space | Size | Term | Rental Rate | Space Use | Condition | Available |
| 1st Floor | 5,438 SF | 3-5 Years | $16.00 /SF/YR $1.33 /SF/MO $87,008 /YR $7,251 /MO | Office | Full Build-Out | Now |
| 2nd Floor | 5,666 SF | 3-5 Years | $16.00 /SF/YR $1.33 /SF/MO $90,656 /YR $7,555 /MO | Office | Full Build-Out | Now |
1st Floor
| Size |
| 5,438 SF |
| Term |
| 3-5 Years |
| Rental Rate |
| $16.00 /SF/YR $1.33 /SF/MO $87,008 /YR $7,251 /MO |
| Space Use |
| Office |
| Condition |
| Full Build-Out |
| Available |
| Now |
2nd Floor
| Size |
| 5,666 SF |
| Term |
| 3-5 Years |
| Rental Rate |
| $16.00 /SF/YR $1.33 /SF/MO $90,656 /YR $7,555 /MO |
| Space Use |
| Office |
| Condition |
| Full Build-Out |
| Available |
| Now |
1st Floor
| Size | 5,438 SF |
| Term | 3-5 Years |
| Rental Rate | $16.00 /SF/YR |
| Space Use | Office |
| Condition | Full Build-Out |
| Available | Now |
First Floor office is an open floor plan with the option to include furniture - contact broker for details. Option to lease entire building for $16 PSF.
- Lease rate does not include utilities, property expenses or building services
- Fully Built-Out as Standard Office
- Open Floor Plan Layout
- Fits 14 - 80 People
- Partitioned Offices
- Finished Ceilings: 12’
- Space is in Excellent Condition
- Can be combined with additional space(s) for up to 11,104 SF of adjacent space
- Kitchen
- Private Restrooms
- High Ceilings
- Exposed Ceiling
- Natural Light
- Open-Plan
- Hardwood Floors
- Modern architectural details
- Trophy condition
- Partition furniture available, contact broker
2nd Floor
| Size | 5,666 SF |
| Term | 3-5 Years |
| Rental Rate | $16.00 /SF/YR |
| Space Use | Office |
| Condition | Full Build-Out |
| Available | Now |
Second floor is accessible via passenger elevator or exposed stairwell encased in window atrium with stunning city views. Option to lease entire building for $16 PSF.
- Lease rate does not include utilities, property expenses or building services
- Fully Built-Out as Standard Office
- Open Floor Plan Layout
- Fits 15 - 46 People
- Partitioned Offices
- Finished Ceilings: 12’
- High End Trophy Space
- Can be combined with additional space(s) for up to 11,104 SF of adjacent space
- Central Air and Heating
- Kitchen
- Elevator Access
- Balcony
- Private Restrooms
- High Ceilings
- Exposed Ceiling
- Natural Light
- Atrium
- Open-Plan
- Hardwood Floors
- Modern architectural details
- Trophy condition
- Partition furniture available, contact broker
Property Overview
Introducing a unique opportunity at 111 West Berry Street, Fort Wayne, IN. This historic downtown gem boasts distinctive architectural elements, including exposed ceilings and brick, creating a creative and dynamic atmosphere. With an open ?oor plan thoughtfully designed, the second ?oor comprises of 10 private of?ces, 2 small conference rooms, 1 large conference room, and a spacious kitchen with lounge — this property offers immense potential for businesses seeking a blend of modern functionality and aesthetic. Convenient parking options, walkable central location, and accessibility is ideal for those seeking a standout commercial space in the heart of the city.
- Atrium
- High Ceilings
- Natural Light
- Hardwood Floors
PROPERTY FACTS
Presented by

Hoch Associates Building | 111 W Berry St
Hmm, there seems to have been an error sending your message. Please try again.
Thanks! Your message was sent.









