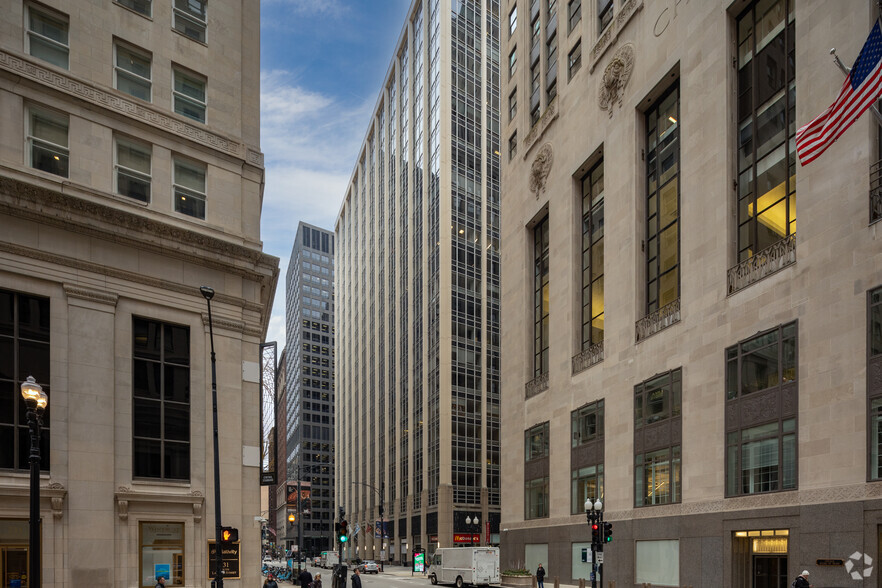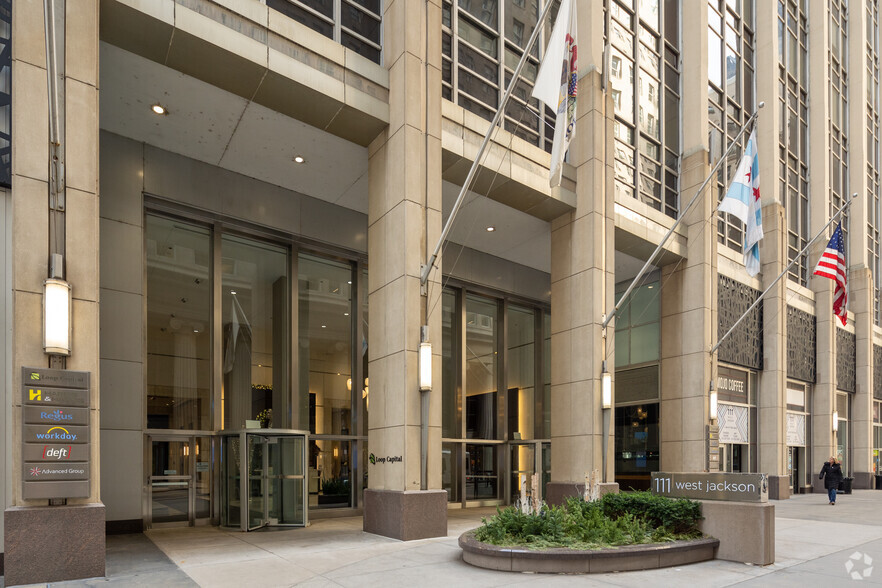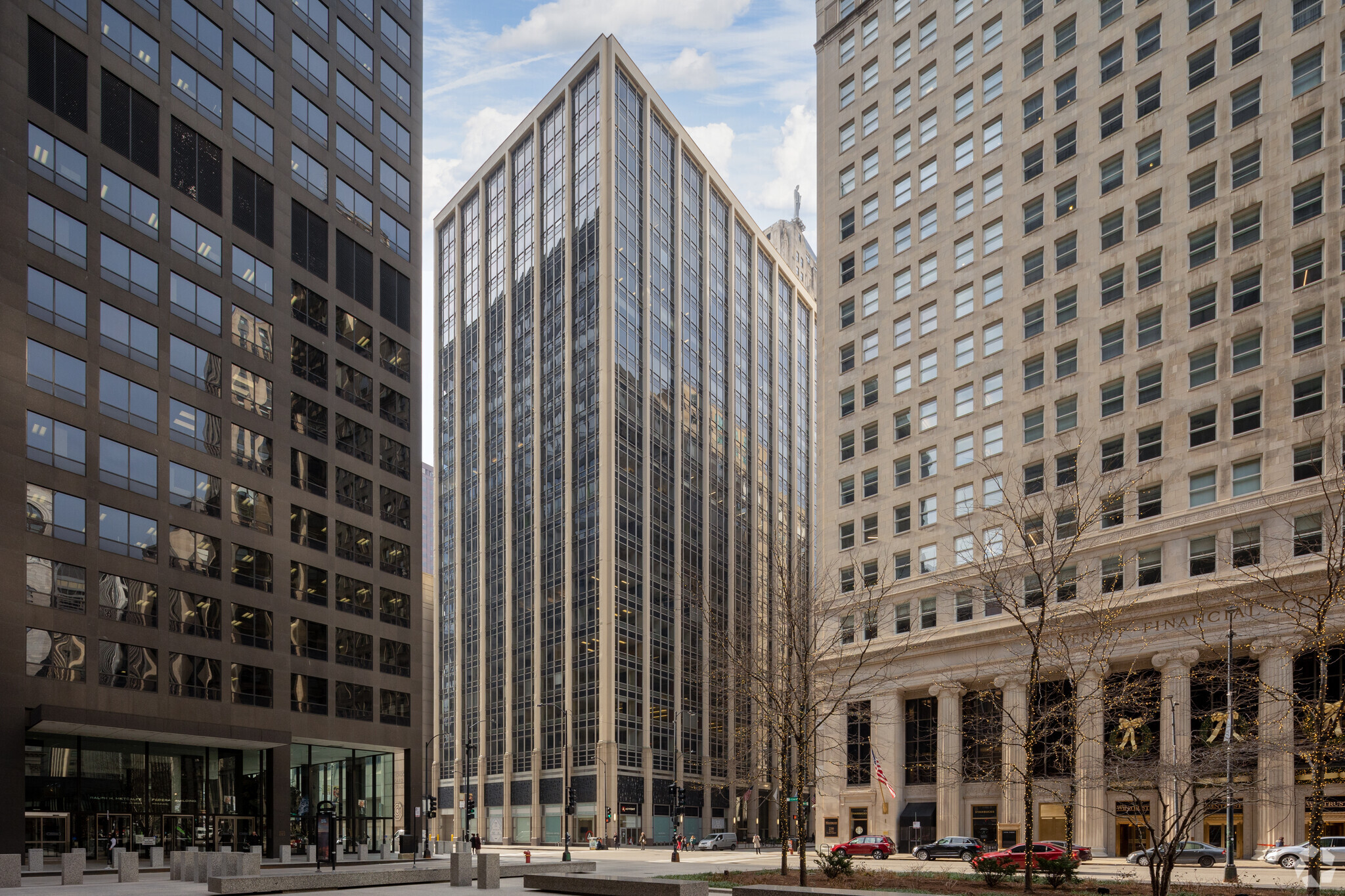
This feature is unavailable at the moment.
We apologize, but the feature you are trying to access is currently unavailable. We are aware of this issue and our team is working hard to resolve the matter.
Please check back in a few minutes. We apologize for the inconvenience.
- LoopNet Team
thank you

Your email has been sent!
111 W Jackson Blvd
24,446 SF of Office Space Available in Chicago, IL



Sublease Highlights
- Positioned in the heart of Chicago’s Financial District with a Walk Score of 99
- Situated amongst some of Chicago’s most iconic restaurants, shopping and entertainment options
- Steps away from multiple Divvy stations, bus and L stops, with convenient access to Union Station
- Term Expiration of June 30, 2029
all available space(1)
Display Rental Rate as
- Space
- Size
- Term
- Rental Rate
- Space Use
- Condition
- Available
The 7th floor offers 144 seats, comprising 26 private offices and 118 workstations. It features new furniture, three conference rooms, two large kitchens, multiple collaboration areas, new restrooms, and a unique multi-sensory wellness room.
- Sublease space available from current tenant
- Fully Built-Out as Standard Office
- Fits 62 - 196 People
- 3 Conference Rooms
- Space is in Excellent Condition
- Private Restrooms
- New premium high-end finishes throughout
- Listed rate may not include certain utilities, building services and property expenses
- Mostly Open Floor Plan Layout
- 26 Private Offices
- 118 Workstations
- Kitchen
- New restrooms
| Space | Size | Term | Rental Rate | Space Use | Condition | Available |
| 7th Floor | 24,446 SF | Jun 2026 | $22.00 /SF/YR $1.83 /SF/MO $537,812 /YR $44,818 /MO | Office | Full Build-Out | 30 Days |
7th Floor
| Size |
| 24,446 SF |
| Term |
| Jun 2026 |
| Rental Rate |
| $22.00 /SF/YR $1.83 /SF/MO $537,812 /YR $44,818 /MO |
| Space Use |
| Office |
| Condition |
| Full Build-Out |
| Available |
| 30 Days |
7th Floor
| Size | 24,446 SF |
| Term | Jun 2026 |
| Rental Rate | $22.00 /SF/YR |
| Space Use | Office |
| Condition | Full Build-Out |
| Available | 30 Days |
The 7th floor offers 144 seats, comprising 26 private offices and 118 workstations. It features new furniture, three conference rooms, two large kitchens, multiple collaboration areas, new restrooms, and a unique multi-sensory wellness room.
- Sublease space available from current tenant
- Listed rate may not include certain utilities, building services and property expenses
- Fully Built-Out as Standard Office
- Mostly Open Floor Plan Layout
- Fits 62 - 196 People
- 26 Private Offices
- 3 Conference Rooms
- 118 Workstations
- Space is in Excellent Condition
- Kitchen
- Private Restrooms
- New restrooms
- New premium high-end finishes throughout
Property Overview
111 W Jackson Blvd sports a newly renovated lobby and evelators. The building offers a rooftop deck, new fitness center, building conference center and bike room. There is on-site, 24-hour property management for the building. The building is climate controlled, secure inbuilding parking with valet and Zipcar services.
- Banking
- Conferencing Facility
- Convenience Store
- Fitness Center
- Food Service
- Property Manager on Site
- Restaurant
- Signage
- Roof Terrace
- Bicycle Storage
PROPERTY FACTS
SELECT TENANTS
- Floor
- Tenant Name
- Industry
- 7th
- Advanced Resources
- Administrative and Support Services
- 15th
- Extreme Reach
- Professional, Scientific, and Technical Services
- 25th
- Gentleman's Cooperative
- Retailer
- Multiple
- Harris and Harris Ltd.
- Administrative and Support Services
- Multiple
- Loop Capital Financial Consulting Services LLC
- Finance and Insurance
- 10th
- Oracle
- Information
- 17th
- Regus
- Real Estate
- 16th
- Servercentral Turing Group
- Information
- 24th
- Thyssenkrupp
- Construction
- Multiple
- Workday
- Professional, Scientific, and Technical Services
Presented by

111 W Jackson Blvd
Hmm, there seems to have been an error sending your message. Please try again.
Thanks! Your message was sent.





