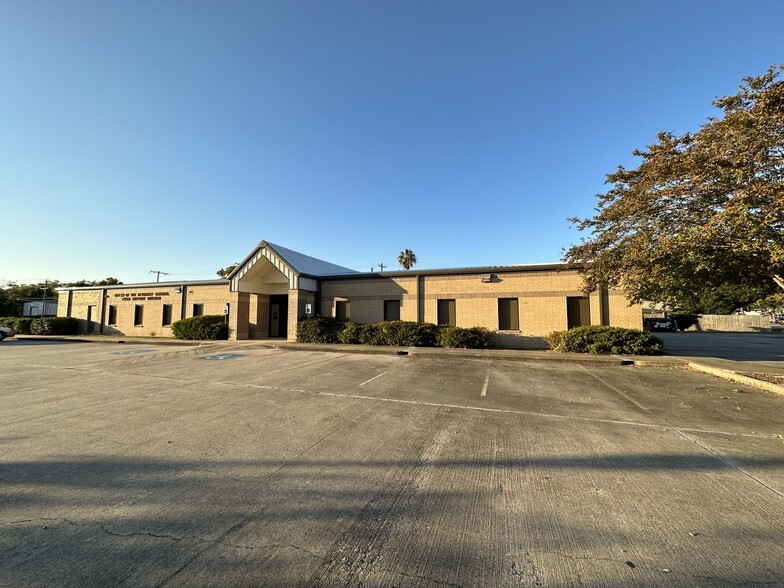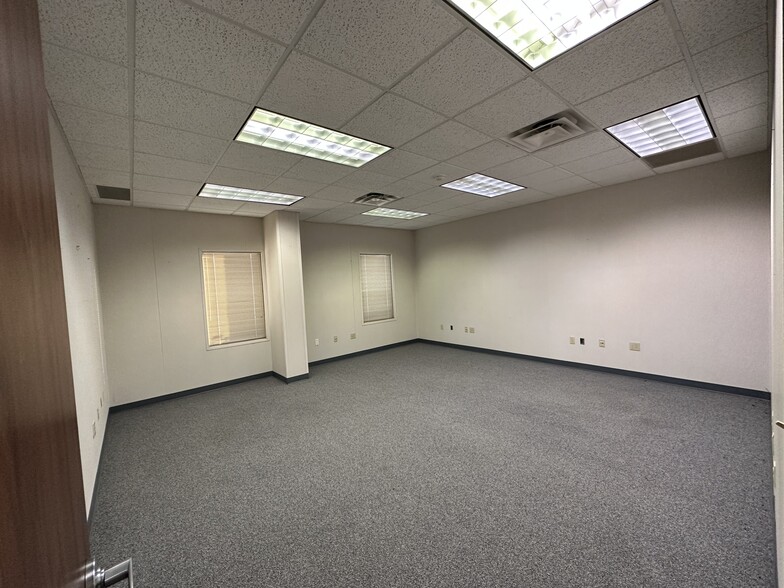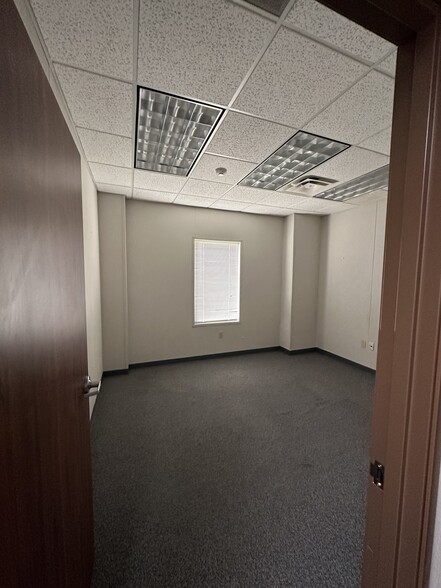1110 Calder St 250 - 750 SF of Office/Medical Space Available in Beaumont, TX 77701



HIGHLIGHTS
- Controlled access
- security system
- Full service
- 24/7 access
ALL AVAILABLE SPACES(2)
Display Rental Rate as
- SPACE
- SIZE
- TERM
- RENTAL RATE
- SPACE USE
- CONDITION
- AVAILABLE
Move in ready
- Rate includes utilities, building services and property expenses
- Fits 1 - 3 People
- Finished Ceilings: 9’ - 10’
- Wi-Fi Connectivity
- High Ceilings
- Smoke Detector
- move in ready
- Fully Built-Out as Standard Office
- 1 Private Office
- Space is in Excellent Condition
- Security System
- After Hours HVAC Available
- Wheelchair Accessible
- Rate includes utilities, building services and property expenses
- Fits 2 - 4 People
- Finished Ceilings: 9’ - 10’
- Wi-Fi Connectivity
- After Hours HVAC Available
- Professional Lease
- Fully Built-Out as Standard Office
- 2 Private Offices
- Space is in Excellent Condition
- Security System
- DDA Compliant
- Wheelchair Accessible
| Space | Size | Term | Rental Rate | Space Use | Condition | Available |
| 1st Floor | 250 SF | 1-3 Years | $18.00 /SF/YR | Office/Medical | Full Build-Out | Now |
| 1st Floor, Ste 13 | 500 SF | 1-3 Years | $18.00 /SF/YR | Office/Medical | Full Build-Out | Now |
1st Floor
| Size |
| 250 SF |
| Term |
| 1-3 Years |
| Rental Rate |
| $18.00 /SF/YR |
| Space Use |
| Office/Medical |
| Condition |
| Full Build-Out |
| Available |
| Now |
1st Floor, Ste 13
| Size |
| 500 SF |
| Term |
| 1-3 Years |
| Rental Rate |
| $18.00 /SF/YR |
| Space Use |
| Office/Medical |
| Condition |
| Full Build-Out |
| Available |
| Now |
PROPERTY OVERVIEW
Professional Office Space located near downtown Beaumont, Full service
- 24 Hour Access
- Controlled Access
- Security System
- DDA Compliant
- High Ceilings
PROPERTY FACTS
Building Type
Office
Year Built/Renovated
1997/2015
Building Height
1 Story
Building Size
10,000 SF
Building Class
B
Typical Floor Size
10,000 SF
Parking
50 Surface Parking Spaces
1 of 1




