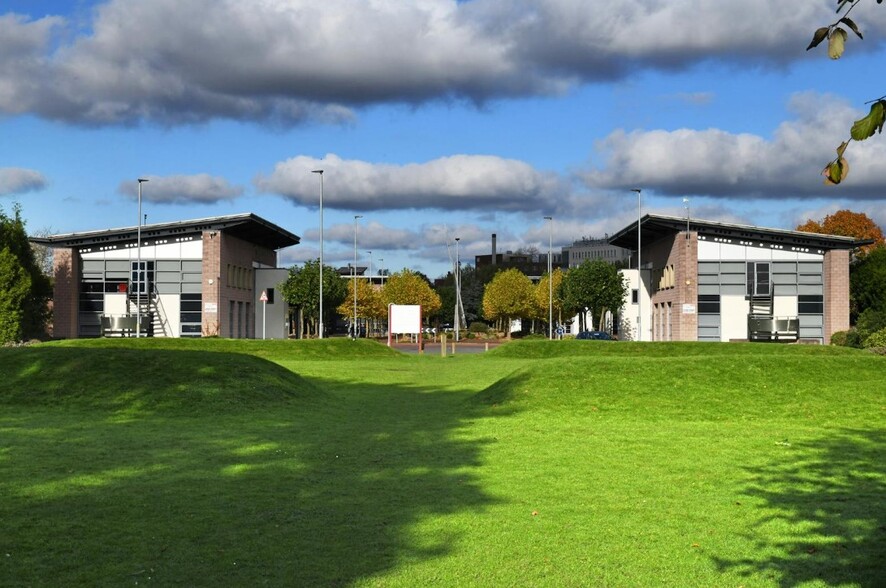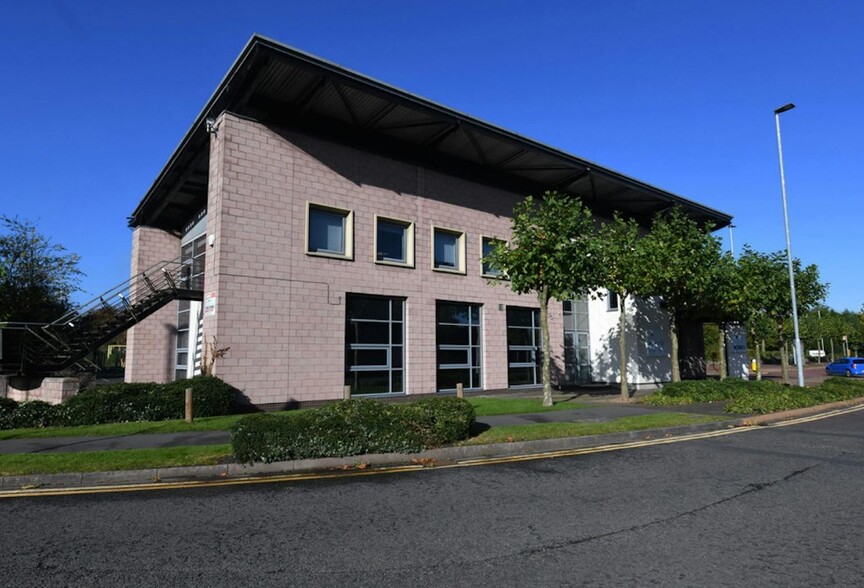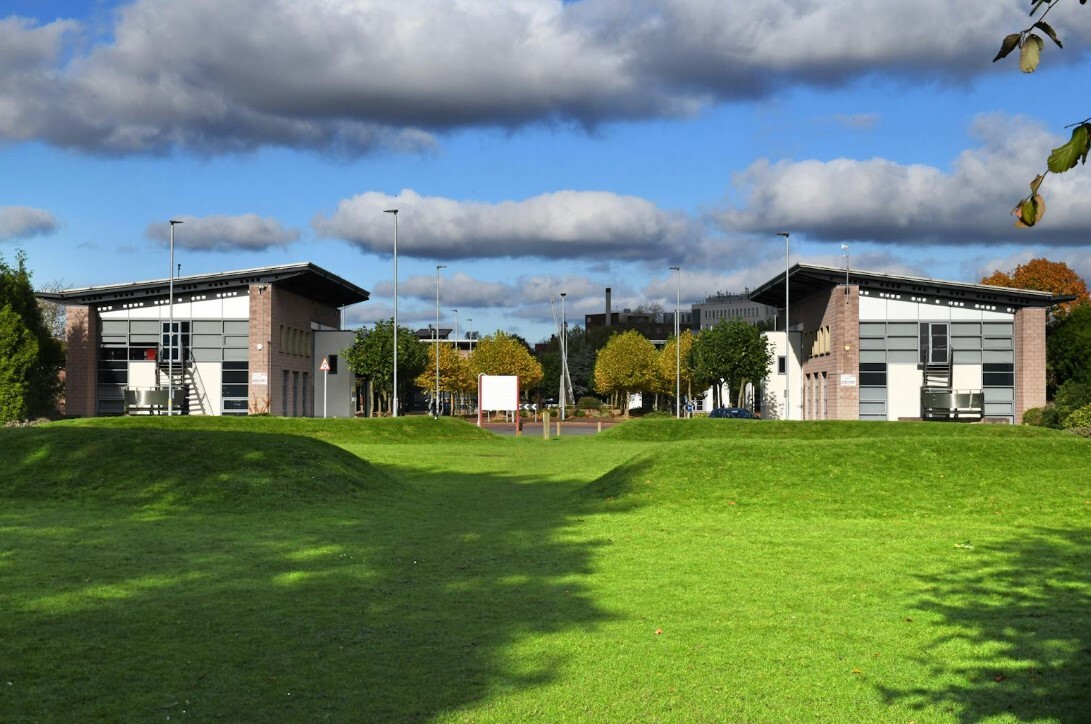
This feature is unavailable at the moment.
We apologize, but the feature you are trying to access is currently unavailable. We are aware of this issue and our team is working hard to resolve the matter.
Please check back in a few minutes. We apologize for the inconvenience.
- LoopNet Team
thank you

Your email has been sent!
1110 Centre Park Sq
2,448 - 5,288 SF of Office Space Available in Warrington WA1 1RU


Sublease Highlights
- On Site Parking
- Good Motorway Connections
- Walking Distance To Town Centre
all available spaces(2)
Display Rental Rate as
- Space
- Size
- Term
- Rental Rate
- Space Use
- Condition
- Available
Modern detached office building providing open plan and cellular accommodation over ground and first floors. Available by way of assignment or sub lease for a term expiring on 31st October 2026. Features: - Fully fitted office space - Full access raised floors - Suspended ceilings - Recessed LED lighting - Kitchen facilities - On site parking - Comfort cooling/heating cassettes - Ladies, gents and disabled WC facilities
- Use Class: E
- Fully Built-Out as Standard Office
- Fits 7 - 20 People
- Kitchen
- Drop Ceilings
- Sublease Or Assignment
- LED Lighting
- Sublease space available from current tenant
- Mostly Open Floor Plan Layout
- Can be combined with additional space(s) for up to 5,288 SF of adjacent space
- Raised Floor
- Demised WC facilities
- Fully Fitted Office Space
Modern detached office building providing open plan and cellular accommodation over ground and first floors. Available by way of assignment or sub lease for a term expiring on 31st October 2026. Features: - Fully fitted office space - Full access raised floors - Suspended ceilings - Recessed LED lighting - Kitchen facilities - On site parking - Comfort cooling/heating cassettes - Ladies, gents and disabled WC facilities
- Use Class: E
- Fully Built-Out as Standard Office
- Fits 8 - 23 People
- Kitchen
- Drop Ceilings
- Sublease Or Assignment
- LED Lighting
- Sublease space available from current tenant
- Mostly Open Floor Plan Layout
- Can be combined with additional space(s) for up to 5,288 SF of adjacent space
- Raised Floor
- Demised WC facilities
- Fully Fitted Office Space
| Space | Size | Term | Rental Rate | Space Use | Condition | Available |
| Ground | 2,448 SF | Oct 2026 | Upon Request Upon Request Upon Request Upon Request | Office | Full Build-Out | 30 Days |
| 1st Floor | 2,840 SF | Oct 2026 | Upon Request Upon Request Upon Request Upon Request | Office | Full Build-Out | 30 Days |
Ground
| Size |
| 2,448 SF |
| Term |
| Oct 2026 |
| Rental Rate |
| Upon Request Upon Request Upon Request Upon Request |
| Space Use |
| Office |
| Condition |
| Full Build-Out |
| Available |
| 30 Days |
1st Floor
| Size |
| 2,840 SF |
| Term |
| Oct 2026 |
| Rental Rate |
| Upon Request Upon Request Upon Request Upon Request |
| Space Use |
| Office |
| Condition |
| Full Build-Out |
| Available |
| 30 Days |
Ground
| Size | 2,448 SF |
| Term | Oct 2026 |
| Rental Rate | Upon Request |
| Space Use | Office |
| Condition | Full Build-Out |
| Available | 30 Days |
Modern detached office building providing open plan and cellular accommodation over ground and first floors. Available by way of assignment or sub lease for a term expiring on 31st October 2026. Features: - Fully fitted office space - Full access raised floors - Suspended ceilings - Recessed LED lighting - Kitchen facilities - On site parking - Comfort cooling/heating cassettes - Ladies, gents and disabled WC facilities
- Use Class: E
- Sublease space available from current tenant
- Fully Built-Out as Standard Office
- Mostly Open Floor Plan Layout
- Fits 7 - 20 People
- Can be combined with additional space(s) for up to 5,288 SF of adjacent space
- Kitchen
- Raised Floor
- Drop Ceilings
- Demised WC facilities
- Sublease Or Assignment
- Fully Fitted Office Space
- LED Lighting
1st Floor
| Size | 2,840 SF |
| Term | Oct 2026 |
| Rental Rate | Upon Request |
| Space Use | Office |
| Condition | Full Build-Out |
| Available | 30 Days |
Modern detached office building providing open plan and cellular accommodation over ground and first floors. Available by way of assignment or sub lease for a term expiring on 31st October 2026. Features: - Fully fitted office space - Full access raised floors - Suspended ceilings - Recessed LED lighting - Kitchen facilities - On site parking - Comfort cooling/heating cassettes - Ladies, gents and disabled WC facilities
- Use Class: E
- Sublease space available from current tenant
- Fully Built-Out as Standard Office
- Mostly Open Floor Plan Layout
- Fits 8 - 23 People
- Can be combined with additional space(s) for up to 5,288 SF of adjacent space
- Kitchen
- Raised Floor
- Drop Ceilings
- Demised WC facilities
- Sublease Or Assignment
- Fully Fitted Office Space
- LED Lighting
Property Overview
Centre Park Square is situated close to the entrance to Warrington Centre Park, within walking distance of Warrington town centre and Warrington Bank Quay west coast main line railway station. Warrington centre Park is also well located for the region''s motorway network including M6, M62 & M56 motorways. On site amenity includes a Village Hotel and Leisure club with Starbucks coffee chop and The Waterside pub/restaurant and hotel. Centre Park is also served by a shuttle bus connecting through to the town centre.
- Security System
PROPERTY FACTS
Presented by

1110 Centre Park Sq
Hmm, there seems to have been an error sending your message. Please try again.
Thanks! Your message was sent.







