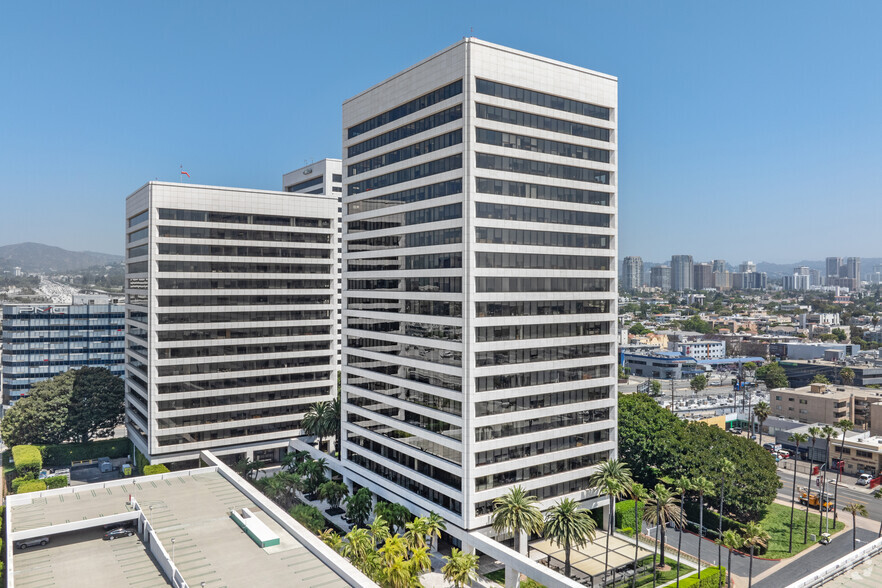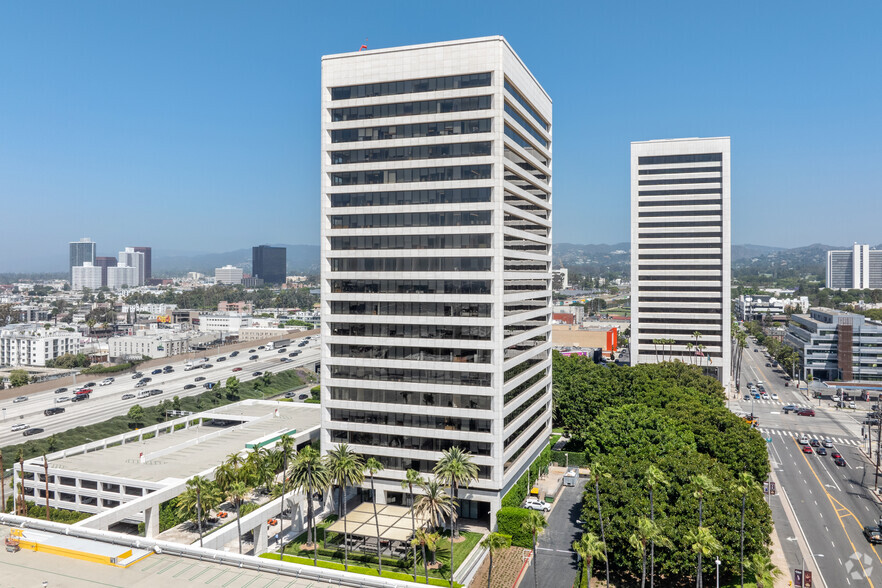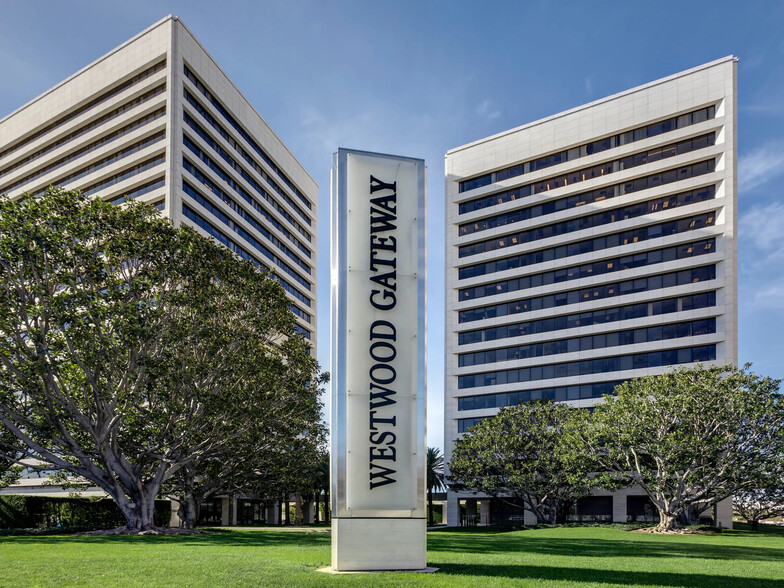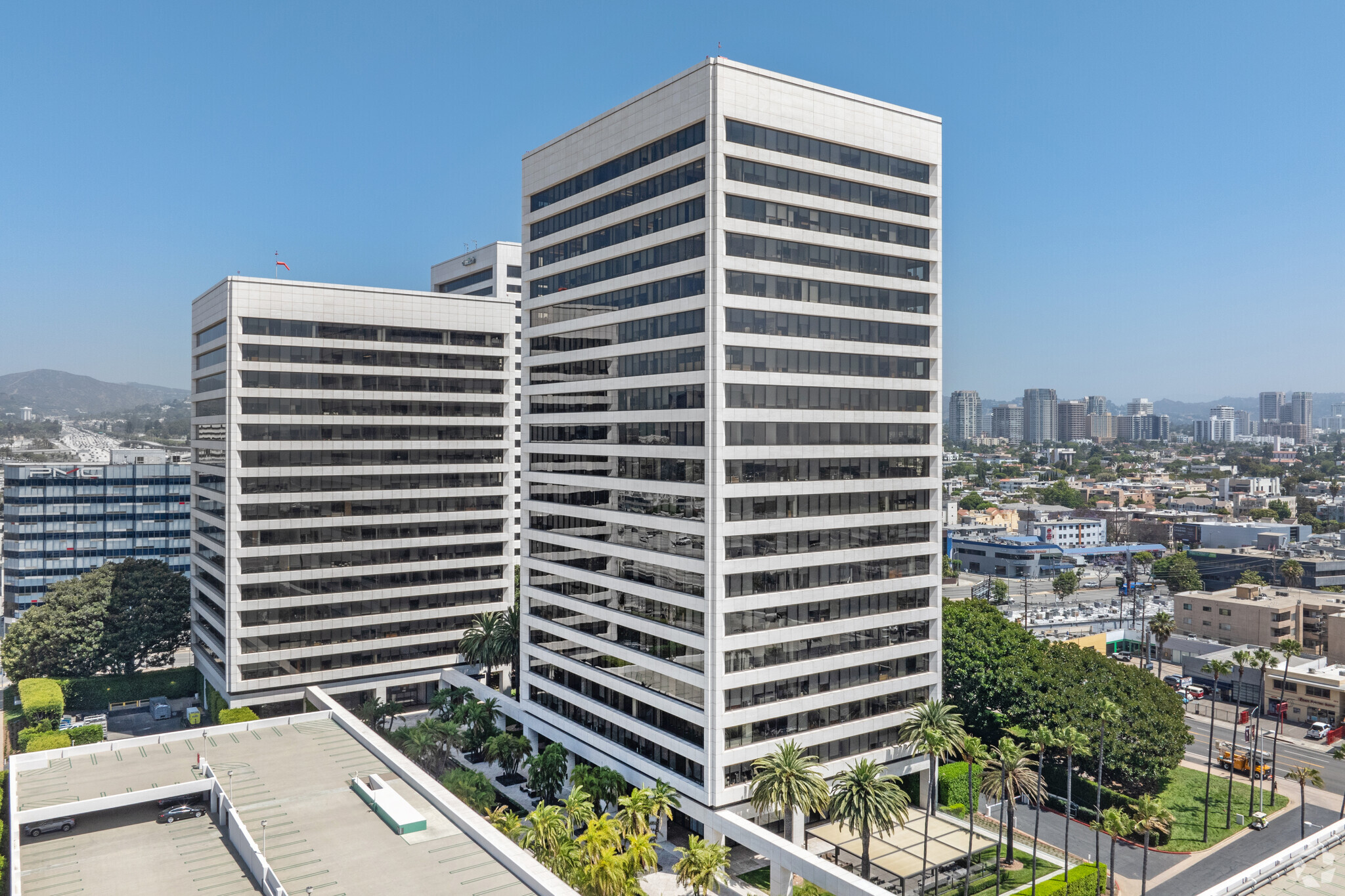
This feature is unavailable at the moment.
We apologize, but the feature you are trying to access is currently unavailable. We are aware of this issue and our team is working hard to resolve the matter.
Please check back in a few minutes. We apologize for the inconvenience.
- LoopNet Team
thank you

Your email has been sent!
Westwood Gateway 11100 Santa Monica Blvd
7,967 SF of 4-Star Office Space Available in Los Angeles, CA 90025




SUBLEASE HIGHLIGHTS
- Sublease 7,797 SF on the 4th Floor and 16,984 SF on the 17th Floor of the Westwood Gateway, with leases expiring in September 2028.
- Indulge in the classic architecture, award-winning landscaped grounds, and unobstructed panoramic views at Westwood Gateway.
- Minutes to high-end shopping, dining, and entertainment experiences at Westwood Village, including Target, Trader Joe's, and Barney’s Beanery.
- Enjoy hassle-free commutes to and from the property, with direct access to the 405 Freeway, which flows throughout the Greater Los Angeles area.
ALL AVAILABLE SPACE(1)
Display Rental Rate as
- SPACE
- SIZE
- TERM
- RENTAL RATE
- SPACE USE
- CONDITION
- AVAILABLE
Suite 405 is 7,697 square feet and features 14 window-lined private offices, two conference rooms, nine workstations, a kitchenette, and a reception.
- Sublease space available from current tenant
- Fits 20 - 64 People
- 2 Conference Rooms
- Space is in Excellent Condition
- Kitchen
- Fully Built-Out as Standard Office
- 14 Private Offices
- 9 Workstations
- Reception Area
- Furniture can be made available
| Space | Size | Term | Rental Rate | Space Use | Condition | Available |
| 4th Floor, Ste 450 | 7,967 SF | Sep 2028 | Upon Request Upon Request Upon Request Upon Request | Office | Full Build-Out | September 01, 2025 |
4th Floor, Ste 450
| Size |
| 7,967 SF |
| Term |
| Sep 2028 |
| Rental Rate |
| Upon Request Upon Request Upon Request Upon Request |
| Space Use |
| Office |
| Condition |
| Full Build-Out |
| Available |
| September 01, 2025 |
4th Floor, Ste 450
| Size | 7,967 SF |
| Term | Sep 2028 |
| Rental Rate | Upon Request |
| Space Use | Office |
| Condition | Full Build-Out |
| Available | September 01, 2025 |
Suite 405 is 7,697 square feet and features 14 window-lined private offices, two conference rooms, nine workstations, a kitchenette, and a reception.
- Sublease space available from current tenant
- Fully Built-Out as Standard Office
- Fits 20 - 64 People
- 14 Private Offices
- 2 Conference Rooms
- 9 Workstations
- Space is in Excellent Condition
- Reception Area
- Kitchen
- Furniture can be made available
PROPERTY OVERVIEW
JLL presents the opportunity to sublease Suite 405 on the fourth floor and the entire 17th floor of the Westwood Gateway at 11100 Santa Monica Boulevard, available on January 1, 2025, and lease expirations through September 30, 2028. Finished in Italian marble and bronze, Westwood Gateway's twin 16- and 20-story towers offer a quality environment that combines work and life. The complex has two parking structures and extensive landscaping, all joined by a central pedestrian plaza. All lobbies and public areas throughout the offices are finished with Italian travertine marble, and the spacious suites offer panoramic views through floor-to-ceiling laminated bronze glass. With unparalleled access to the San Diego Freeway and a location adjacent to Equinox, tenants have everything they need to succeed. Elevate business at this prestigious West LA landmark featuring state-of-the-art amenities, classic architecture, lush landscaping, and panoramic views just minutes from Westwood Village.
- 24 Hour Access
- Controlled Access
- Conferencing Facility
- Dry Cleaner
- Fitness Center
- Food Service
- Property Manager on Site
- Energy Star Labeled
- Car Charging Station
- Bicycle Storage
- Shower Facilities
- Wi-Fi
PROPERTY FACTS
SUSTAINABILITY
SUSTAINABILITY
ENERGY STAR® Energy Star is a program run by the U.S. Environmental Protection Agency (EPA) and U.S. Department of Energy (DOE) that promotes energy efficiency and provides simple, credible, and unbiased information that consumers and businesses rely on to make well-informed decisions. Thousands of industrial, commercial, utility, state, and local organizations partner with the EPA to deliver cost-saving energy efficiency solutions that protect the climate while improving air quality and protecting public health. The Energy Star score compares a building’s energy performance to similar buildings nationwide and accounts for differences in operating conditions, regional weather data, and other important considerations. Certification is given on an annual basis, so a building must maintain its high performance to be certified year to year. To be eligible for Energy Star certification, a building must earn a score of 75 or higher on EPA’s 1 – 100 scale, indicating that it performs better than at least 75 percent of similar buildings nationwide. This 1 – 100 Energy Star score is based on the actual, measured energy use of a building and is calculated within EPA’s Energy Star Portfolio Manager tool.
Presented by

Westwood Gateway | 11100 Santa Monica Blvd
Hmm, there seems to have been an error sending your message. Please try again.
Thanks! Your message was sent.








