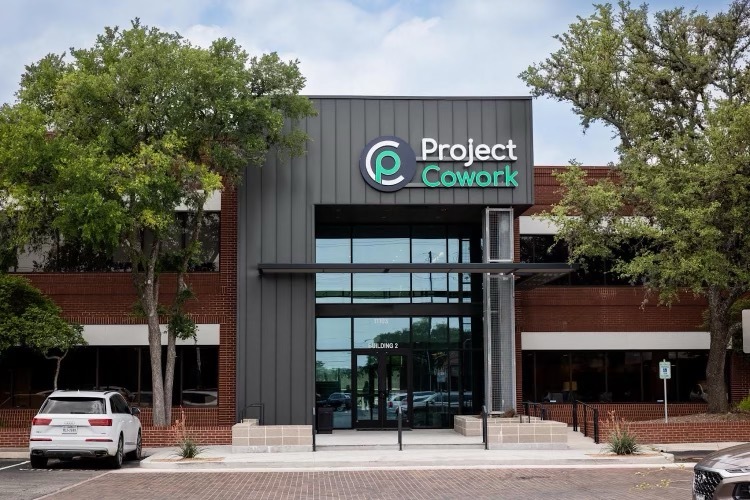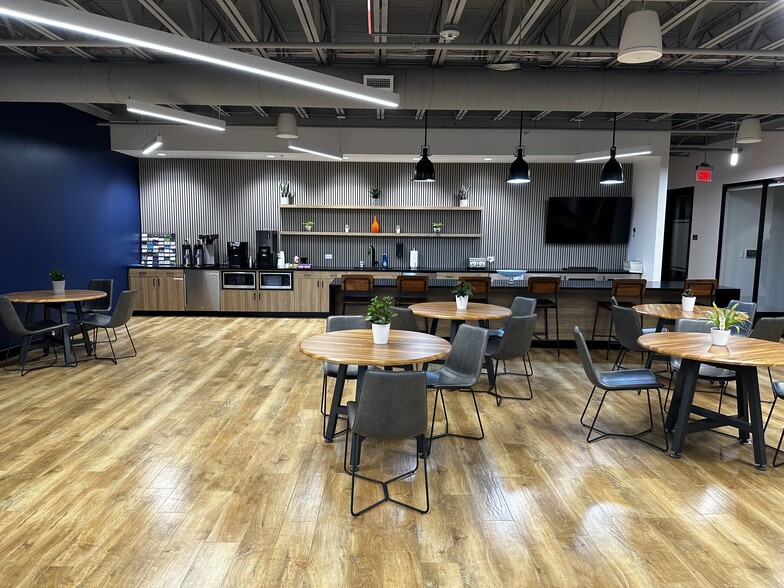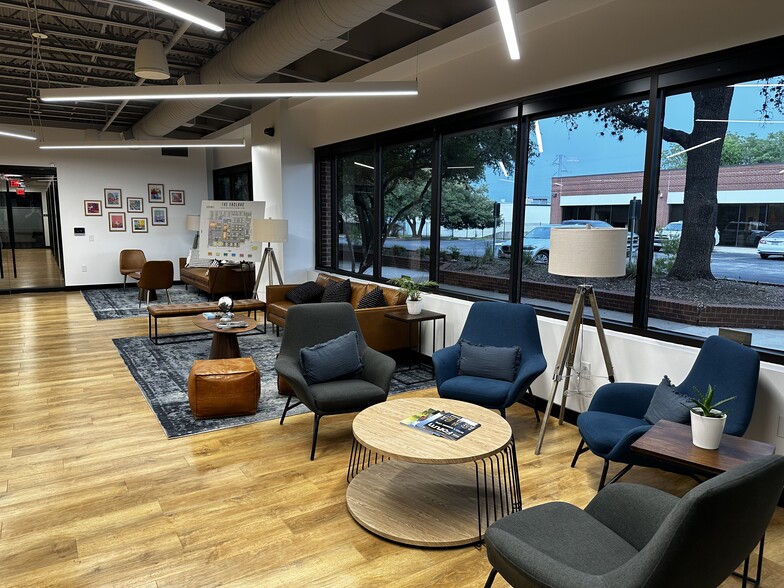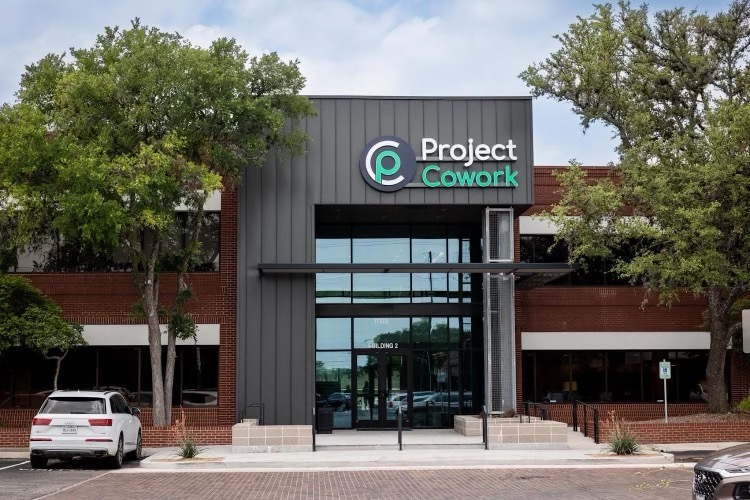
This feature is unavailable at the moment.
We apologize, but the feature you are trying to access is currently unavailable. We are aware of this issue and our team is working hard to resolve the matter.
Please check back in a few minutes. We apologize for the inconvenience.
- LoopNet Team
thank you

Your email has been sent!
Enclave West San Antonio, TX 78213
2,500 - 9,625 SF of Office Space Available



PARK HIGHLIGHTS
- Newly Renovated
- Plenty of Parking
- Centrally Located
- Lots of Natural Light
- Great visibility
- Open Plan with Windows throughout
PARK FACTS
| Total Space Available | 9,625 SF | Park Type | Office Park |
| Min. Divisible | 2,500 SF |
| Total Space Available | 9,625 SF |
| Min. Divisible | 2,500 SF |
| Park Type | Office Park |
ALL AVAILABLE SPACES(2)
Display Rental Rate as
- SPACE
- SIZE
- TERM
- RENTAL RATE
- SPACE USE
- CONDITION
- AVAILABLE
We have 3,100 SF of space currently available directly off of the main atrium for the building. The space can be finished out per your specifications and we do have in house architect and construction team that can handle any interior buildout you like. It is a corner space with plenty of windows that offer a lot of natural light. This whole building has been recently renovated.
- Lease rate does not include utilities, property expenses or building services
- Fits 8 - 40 People
- Central Heating System
- Atrium
- Natural Light
- Direct Access from Atrium
- Open Floor Plan Layout
- Space is in Excellent Condition
- Natural Light
- Open-Plan
- Finish out Available
We have a total of 12,502 SF available on the 2nd floor of this newly renovated office building. The space is divisible and we will consider tenants as small as 2,500 SF. It is currently all contiguous space with windows surrounding the whole floor for plenty of natural light. Our in house architect and construction team can assist with design and execution of any buildout project.
- Lease rate does not include utilities, property expenses or building services
- Fits 7 - 52 People
- Central Heating System
- Open-Plan
- Newly Renovated Building
- Open Floor Plan Layout
- Space is in Excellent Condition
- Security System
- Natural Light
| Space | Size | Term | Rental Rate | Space Use | Condition | Available |
| 1st Floor, Ste 2103 | 3,130 SF | 1-10 Years | $21.00 /SF/YR $1.75 /SF/MO $65,730 /YR $5,478 /MO | Office | Shell Space | Now |
| 2nd Floor | 2,500-6,495 SF | 1-10 Years | $19.00 /SF/YR $1.58 /SF/MO $123,405 /YR $10,284 /MO | Office | Shell Space | Now |
11103 West Ave - 1st Floor - Ste 2103
11103 West Ave - 2nd Floor
11103 West Ave - 1st Floor - Ste 2103
| Size | 3,130 SF |
| Term | 1-10 Years |
| Rental Rate | $21.00 /SF/YR |
| Space Use | Office |
| Condition | Shell Space |
| Available | Now |
We have 3,100 SF of space currently available directly off of the main atrium for the building. The space can be finished out per your specifications and we do have in house architect and construction team that can handle any interior buildout you like. It is a corner space with plenty of windows that offer a lot of natural light. This whole building has been recently renovated.
- Lease rate does not include utilities, property expenses or building services
- Open Floor Plan Layout
- Fits 8 - 40 People
- Space is in Excellent Condition
- Central Heating System
- Natural Light
- Atrium
- Open-Plan
- Natural Light
- Finish out Available
- Direct Access from Atrium
11103 West Ave - 2nd Floor
| Size | 2,500-6,495 SF |
| Term | 1-10 Years |
| Rental Rate | $19.00 /SF/YR |
| Space Use | Office |
| Condition | Shell Space |
| Available | Now |
We have a total of 12,502 SF available on the 2nd floor of this newly renovated office building. The space is divisible and we will consider tenants as small as 2,500 SF. It is currently all contiguous space with windows surrounding the whole floor for plenty of natural light. Our in house architect and construction team can assist with design and execution of any buildout project.
- Lease rate does not include utilities, property expenses or building services
- Open Floor Plan Layout
- Fits 7 - 52 People
- Space is in Excellent Condition
- Central Heating System
- Security System
- Open-Plan
- Natural Light
- Newly Renovated Building
SELECT TENANTS AT THIS PROPERTY
- FLOOR
- TENANT NAME
- INDUSTRY
- 1st
- Burn Boot Camp
- Services
- 2nd
- Glow Touch
- Professional, Scientific, and Technical Services
- 1st
- Mentor Network
- Health Care and Social Assistance
- 1st
- NeuroRestorative
- Health Care and Social Assistance
- 1st
- Press Coffee
- Services
- 1st
- Project Cowork
- Rental and Leasing Services
- 2nd
- Transcendental
- Professional, Scientific, and Technical Services
PARK OVERVIEW
This property was completely renovated in 2020. It is a mixed use retail and office park with great tenants that offer a lot of synergy including Project Cowork(Coworking space), Press Coffee and Burn Boot Camp. With these amenities and the complete redevelopment, this property is a great place for your next office or retail business with a modern feels to surely attract employees and customers. We have office space available with full buildouts to your specifications.
Presented by

Enclave West | San Antonio, TX 78213
Hmm, there seems to have been an error sending your message. Please try again.
Thanks! Your message was sent.


