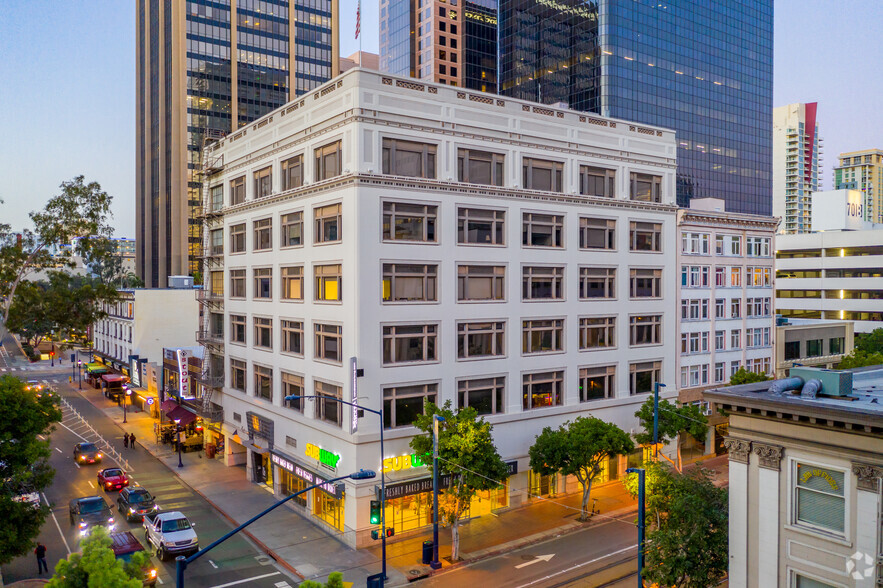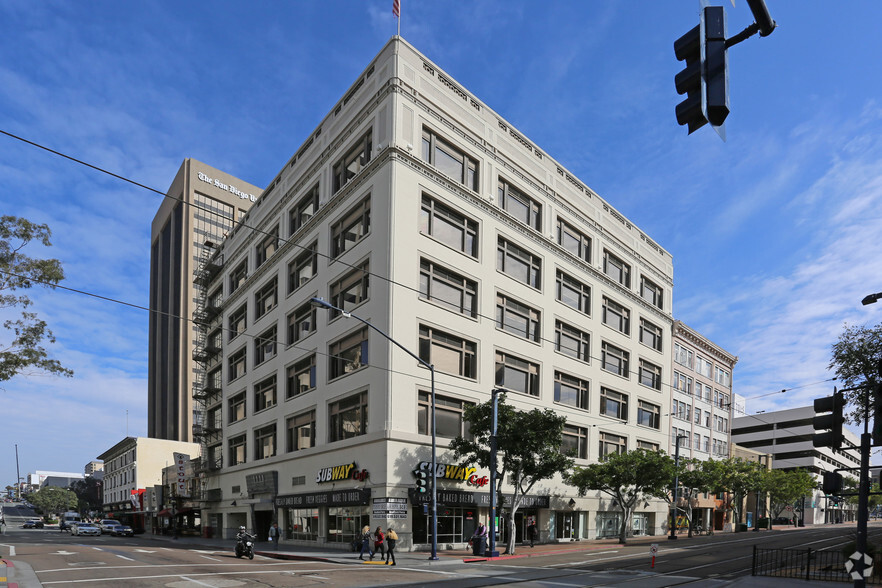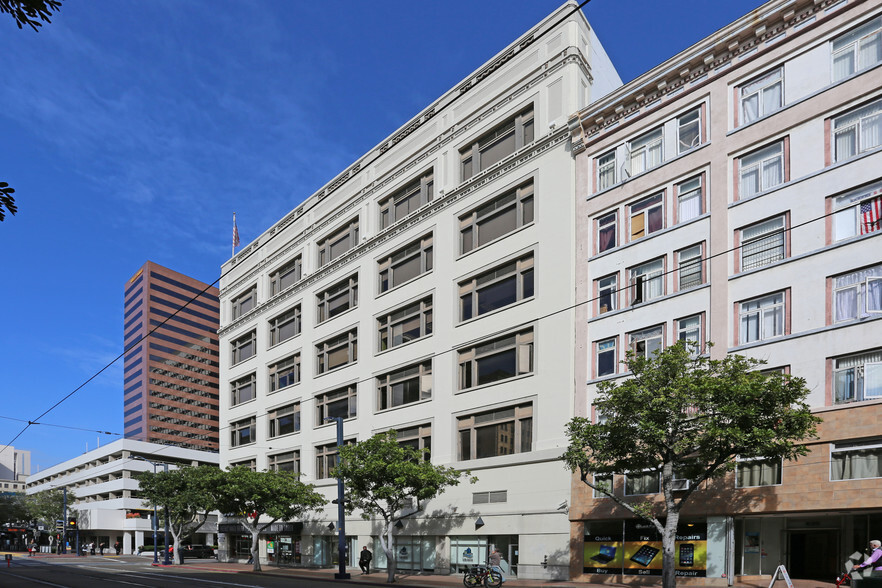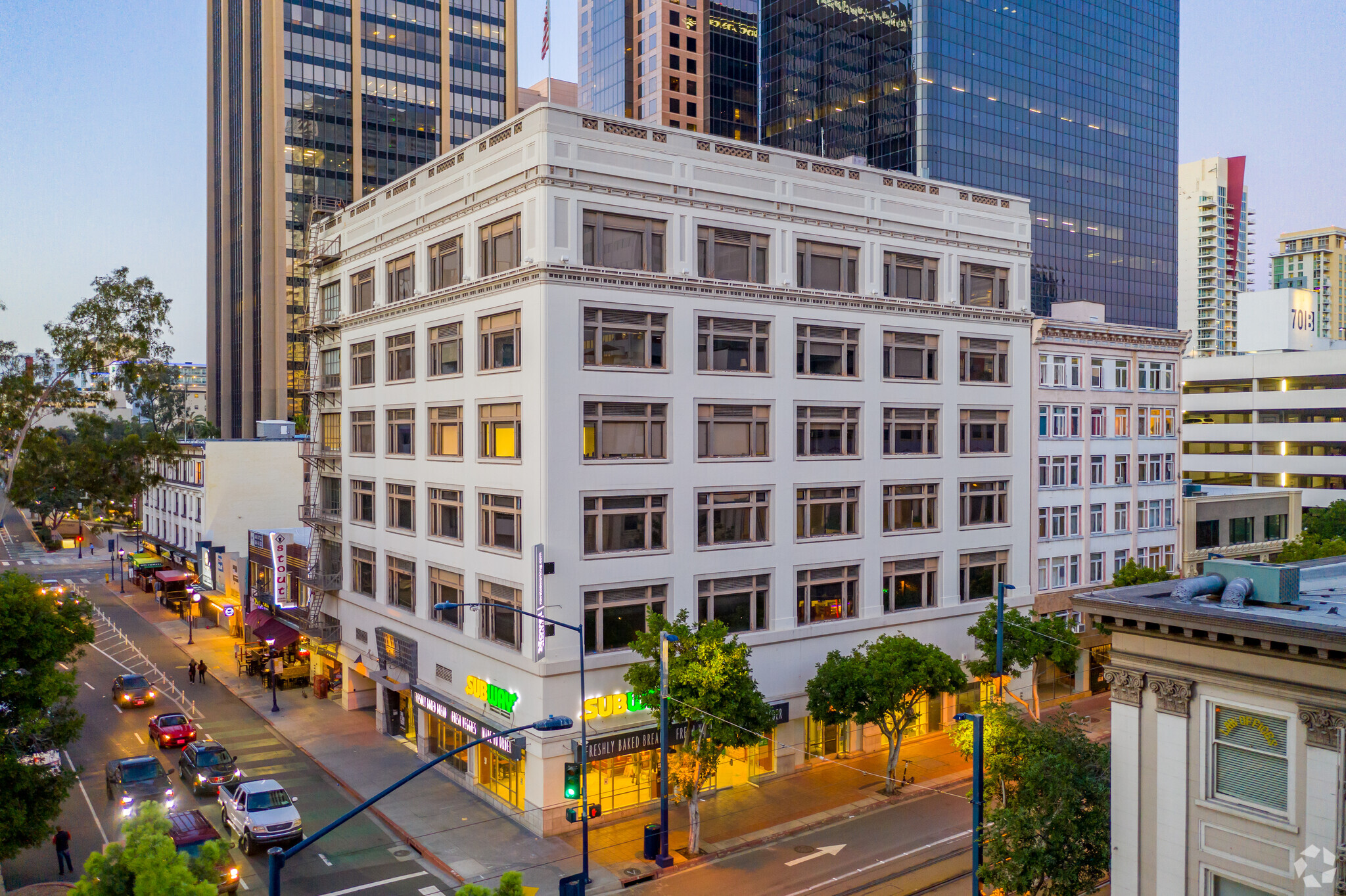
This feature is unavailable at the moment.
We apologize, but the feature you are trying to access is currently unavailable. We are aware of this issue and our team is working hard to resolve the matter.
Please check back in a few minutes. We apologize for the inconvenience.
- LoopNet Team
thank you

Your email has been sent!
The Arte Building 1111 6th Ave
2,033 - 23,626 SF of Space Available in San Diego, CA 92101



all available spaces(4)
Display Rental Rate as
- Space
- Size
- Term
- Rental Rate
- Space Use
- Condition
- Available
Former dental office with equipment in place, nice reception area off of lobby, 4 exam rooms, turn key dental office.
- Lease rate does not include utilities, property expenses or building services
- Space is in Excellent Condition
- Drop Ceilings
- Direct lobby area access
- Fully Built-Out as Specialty Space
- Central Air Conditioning
- Dental office build out
- Equipment available
Former co-working space, office dense layout, exposed ceilings, windowlined offices
- Listed lease rate plus proportional share of electrical cost
- 10 Private Offices
- Central Air Conditioning
- Recent remodel
- Fits 25 - 78 People
- 3 Conference Rooms
- Bicycle Storage
- Recent remodel
Former Co-working space, recently remodeled space with high end finishes.
- Listed lease rate plus proportional share of electrical cost
- 25 Private Offices
- Fits 25 - 78 People
- Listed lease rate plus proportional share of electrical cost
- Fits 6 - 17 People
| Space | Size | Term | Rental Rate | Space Use | Condition | Available |
| 1st Floor, Ste 102 | 2,271 SF | 5-10 Years | $30.00 /SF/YR $2.50 /SF/MO $68,130 /YR $5,678 /MO | Retail | Full Build-Out | Now |
| 2nd Floor | 9,661 SF | 5-10 Years | $21.00 /SF/YR $1.75 /SF/MO $202,881 /YR $16,907 /MO | Office | - | Now |
| 4th Floor, Ste 400 | 9,661 SF | 5-10 Years | $21.00 /SF/YR $1.75 /SF/MO $202,881 /YR $16,907 /MO | Office | - | Now |
| 5th Floor, Ste 520 | 2,033 SF | 5-10 Years | $21.00 /SF/YR $1.75 /SF/MO $42,693 /YR $3,558 /MO | Office | - | Now |
1st Floor, Ste 102
| Size |
| 2,271 SF |
| Term |
| 5-10 Years |
| Rental Rate |
| $30.00 /SF/YR $2.50 /SF/MO $68,130 /YR $5,678 /MO |
| Space Use |
| Retail |
| Condition |
| Full Build-Out |
| Available |
| Now |
2nd Floor
| Size |
| 9,661 SF |
| Term |
| 5-10 Years |
| Rental Rate |
| $21.00 /SF/YR $1.75 /SF/MO $202,881 /YR $16,907 /MO |
| Space Use |
| Office |
| Condition |
| - |
| Available |
| Now |
4th Floor, Ste 400
| Size |
| 9,661 SF |
| Term |
| 5-10 Years |
| Rental Rate |
| $21.00 /SF/YR $1.75 /SF/MO $202,881 /YR $16,907 /MO |
| Space Use |
| Office |
| Condition |
| - |
| Available |
| Now |
5th Floor, Ste 520
| Size |
| 2,033 SF |
| Term |
| 5-10 Years |
| Rental Rate |
| $21.00 /SF/YR $1.75 /SF/MO $42,693 /YR $3,558 /MO |
| Space Use |
| Office |
| Condition |
| - |
| Available |
| Now |
1st Floor, Ste 102
| Size | 2,271 SF |
| Term | 5-10 Years |
| Rental Rate | $30.00 /SF/YR |
| Space Use | Retail |
| Condition | Full Build-Out |
| Available | Now |
Former dental office with equipment in place, nice reception area off of lobby, 4 exam rooms, turn key dental office.
- Lease rate does not include utilities, property expenses or building services
- Fully Built-Out as Specialty Space
- Space is in Excellent Condition
- Central Air Conditioning
- Drop Ceilings
- Dental office build out
- Direct lobby area access
- Equipment available
2nd Floor
| Size | 9,661 SF |
| Term | 5-10 Years |
| Rental Rate | $21.00 /SF/YR |
| Space Use | Office |
| Condition | - |
| Available | Now |
Former co-working space, office dense layout, exposed ceilings, windowlined offices
- Listed lease rate plus proportional share of electrical cost
- Fits 25 - 78 People
- 10 Private Offices
- 3 Conference Rooms
- Central Air Conditioning
- Bicycle Storage
- Recent remodel
- Recent remodel
4th Floor, Ste 400
| Size | 9,661 SF |
| Term | 5-10 Years |
| Rental Rate | $21.00 /SF/YR |
| Space Use | Office |
| Condition | - |
| Available | Now |
Former Co-working space, recently remodeled space with high end finishes.
- Listed lease rate plus proportional share of electrical cost
- Fits 25 - 78 People
- 25 Private Offices
5th Floor, Ste 520
| Size | 2,033 SF |
| Term | 5-10 Years |
| Rental Rate | $21.00 /SF/YR |
| Space Use | Office |
| Condition | - |
| Available | Now |
- Listed lease rate plus proportional share of electrical cost
- Fits 6 - 17 People
Property Overview
Under new ownership, the ARTE building is a six story, mid-rise office building built in 1929, renovated in 1989, and updated in 2017. The building features a beautiful entry area with dramatic high ceiling, new high-speed elevators, common conference room, completely renovated restroom areas, rooftop patio, on-site parking, on-site management and security, and high end buildouts completed throughout the building. The Historic Arte Building was once home to the ??irst Sears and Roebuck store in San Diego. It is located in the Financial District, within walking distance to the Gaslamp Quarter and trolley stop. The building has a walk score of 100 as it is close to all Downtown amenities, including banks, coffee shops, restaurants and hotels.
- 24 Hour Access
- Bus Line
- Controlled Access
- Commuter Rail
- Metro/Subway
- Restaurant
- Signage
- Skylights
- Kitchen
- Roof Terrace
- Basement
- High Ceilings
- Direct Elevator Exposure
- Natural Light
- Partitioned Offices
- Sky Terrace
- Outdoor Seating
- Air Conditioning
PROPERTY FACTS
Presented by

The Arte Building | 1111 6th Ave
Hmm, there seems to have been an error sending your message. Please try again.
Thanks! Your message was sent.




