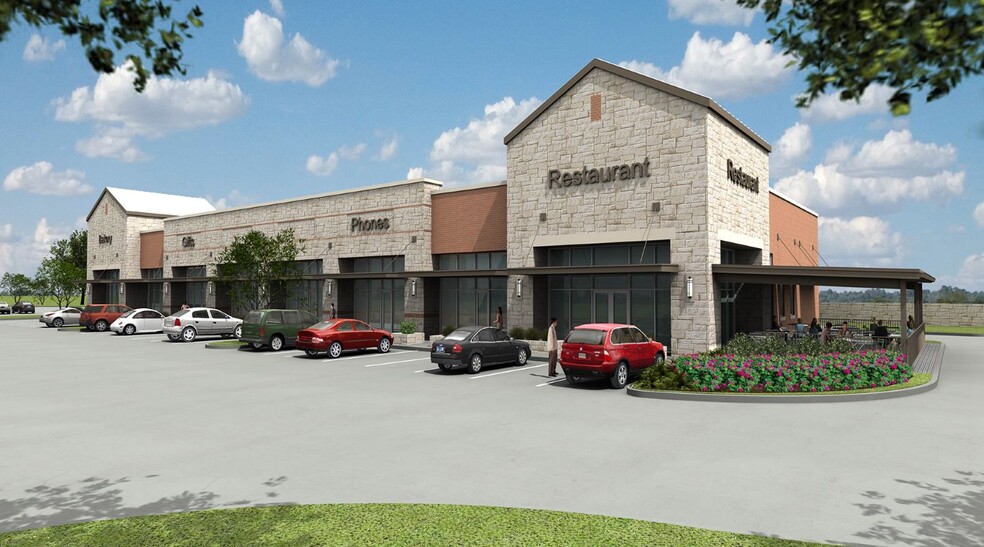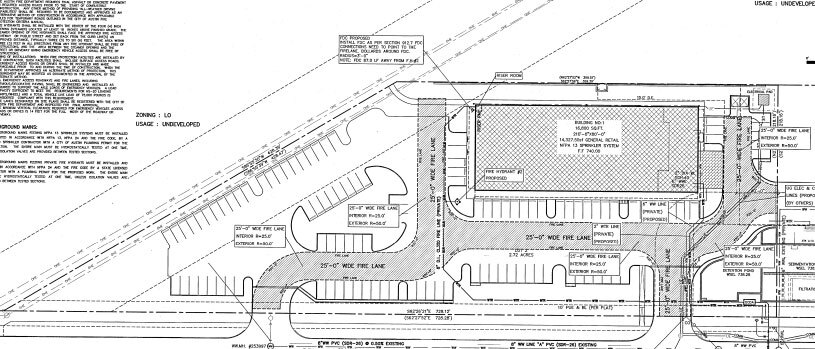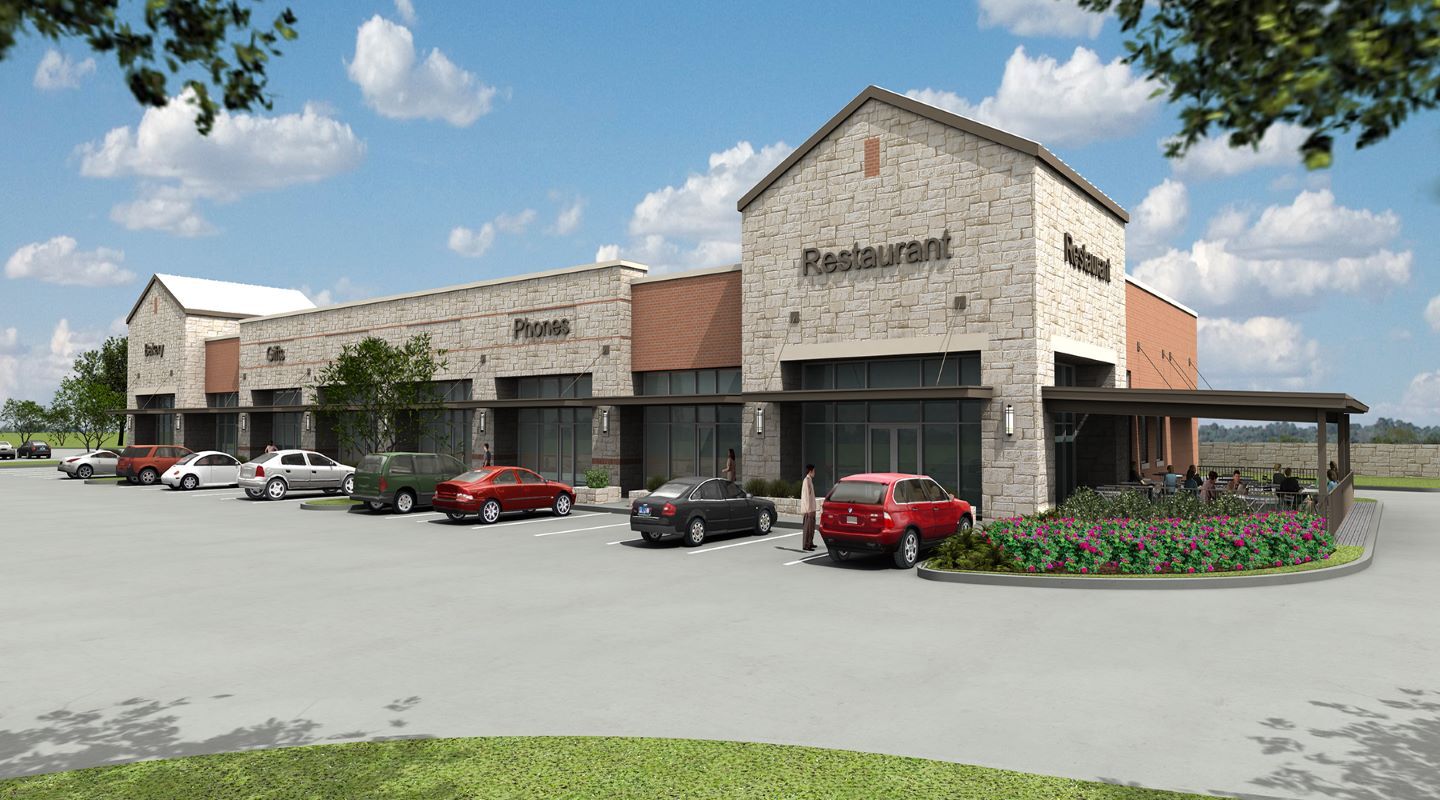
This feature is unavailable at the moment.
We apologize, but the feature you are trying to access is currently unavailable. We are aware of this issue and our team is working hard to resolve the matter.
Please check back in a few minutes. We apologize for the inconvenience.
- LoopNet Team
thank you

Your email has been sent!
The Ridge 1111 E Howard Ln
1,000 - 16,800 SF of Retail Space Available in Austin, TX 78753


Highlights
- Discover the center of gravity for North Austin’s vibrant growth and capture a presence surrounded by the region’s top corporations and communities.
- The Ridge, located at 1111 E Howard Lane, is a 16,800-square-foot retail center offering medical, retail, restaurant, and daycare spaces.
- Situated near the intersection of E Howard Lane and Harris Ridge Boulevard, providing combined traffic counts of over 26,000 vehicles per day.
- Across from Parmer, Austin FC’s $45 million training fields, and The Pitch which features sports bars, restaurants, and outdoor activities.
Space Availability (1)
Display Rental Rate as
- Space
- Size
- Term
- Rental Rate
- Rent Type
| Space | Size | Term | Rental Rate | Rent Type | ||
| 1st Floor | 1,000-16,800 SF | Negotiable | $35.00 /SF/YR $2.92 /SF/MO $588,000 /YR $49,000 /MO | Triple Net (NNN) |
1111 E Howard Ln - 1st Floor
Conroe Commons presents the opportunity to lease exclusive retail or restaurant space at the heart of the City Place development in one of its two new buildings coming in fall 2024. The 80-foot-deep buildings span 10,640 and 12,400 square feet. A drive-thru space is available, and a tenant improvement allowance of $45 per square foot is offered. City Place is a 65-acre mixed-use development consisting of medical, office, multifamily, retail, restaurant, and entertainment destinations. It currently has a strip of medical office buildings, a 16-screen movie theater, a self-storage facility, several restaurants, and a luxury apartment complex. Another high-end apartment complex, The Madison at City Place, is under construction directly adjacent to Conroe Commons. Conroe has become a major economic driver of Montgomery County and now rivals the more established population center in the county, The Woodlands, by many indicators. Existing employers like HCA Healthcare, St. Luke’s Health, Ball Corporation, Sabre Industries, and more have powered the city’s economy and made this a desirable residential hub. New investments like the Eleet Cryogenics facility, Buske Logistics warehouse, the Texas Tissue project, and the VGXI headquarters reinforce the already roaring market and paint a positive outlook for future growth. Conroe Commons boasts one of the most prominent locations in the pathway of expansion, as it is located near the intersection of Interstate 45 and League Line Road. Proximity to Lake Conroe is another key advantage of this property. With the waterfront destination 3 miles away, Conroe Commons is one of the primary hubs serving tourists and residents around the lake.
- Lease rate does not include utilities, property expenses or building services
- Space is an outparcel at this property
Rent Types
The rent amount and type that the tenant (lessee) will be responsible to pay to the landlord (lessor) throughout the lease term is negotiated prior to both parties signing a lease agreement. The rent type will vary depending upon the services provided. For example, triple net rents are typically lower than full service rents due to additional expenses the tenant is required to pay in addition to the base rent. Contact the listing broker for a full understanding of any associated costs or additional expenses for each rent type.
1. Full Service: A rental rate that includes normal building standard services as provided by the landlord within a base year rental.
2. Double Net (NN): Tenant pays for only two of the building expenses; the landlord and tenant determine the specific expenses prior to signing the lease agreement.
3. Triple Net (NNN): A lease in which the tenant is responsible for all expenses associated with their proportional share of occupancy of the building.
4. Modified Gross: Modified Gross is a general type of lease rate where typically the tenant will be responsible for their proportional share of one or more of the expenses. The landlord will pay the remaining expenses. See the below list of common Modified Gross rental rate structures: 4. Plus All Utilities: A type of Modified Gross Lease where the tenant is responsible for their proportional share of utilities in addition to the rent. 4. Plus Cleaning: A type of Modified Gross Lease where the tenant is responsible for their proportional share of cleaning in addition to the rent. 4. Plus Electric: A type of Modified Gross Lease where the tenant is responsible for their proportional share of the electrical cost in addition to the rent. 4. Plus Electric & Cleaning: A type of Modified Gross Lease where the tenant is responsible for their proportional share of the electrical and cleaning cost in addition to the rent. 4. Plus Utilities and Char: A type of Modified Gross Lease where the tenant is responsible for their proportional share of the utilities and cleaning cost in addition to the rent. 4. Industrial Gross: A type of Modified Gross lease where the tenant pays one or more of the expenses in addition to the rent. The landlord and tenant determine these prior to signing the lease agreement.
5. Tenant Electric: The landlord pays for all services and the tenant is responsible for their usage of lights and electrical outlets in the space they occupy.
6. Negotiable or Upon Request: Used when the leasing contact does not provide the rent or service type.
7. TBD: To be determined; used for buildings for which no rent or service type is known, commonly utilized when the buildings are not yet built.
SITE PLAN
PROPERTY FACTS FOR 1111 E Howard Ln , Austin, TX 78753
| Min. Divisible | 1,000 SF | Frontage | |
| Center Type | Neighborhood Center | Gross Leasable Area | 16,800 SF |
| Stores | 1 | Total Land Area | 2.74 AC |
| Center Properties | 1 | Year Built | 2025 |
| Min. Divisible | 1,000 SF |
| Center Type | Neighborhood Center |
| Stores | 1 |
| Center Properties | 1 |
| Frontage | |
| Gross Leasable Area | 16,800 SF |
| Total Land Area | 2.74 AC |
| Year Built | 2025 |
About the Property
THE RIDGE The proposed 16,800-square-foot project is located at 1111 E Howard Lane, and its approved GR zoning allows for retail, medical office, restaurant, and daycare uses. Spaces boast tremendous frontage on E Howard Lane with visibility from Harris Ridge Boulevard, and there will be plenty of crucial parking in this high-traffic node. DESIGN FLEXIBILITY Patio options are set in place, and a drive-thru is also possible. The landlord is offering a negotiable tenant improvement allowance to design a unique space that accentuates the eclectic nature of this area. PRIME CONSUMER POOL Positioned within a mile of the acclaimed Tech Ridge Center and significant corporate footprints for the likes of Apple, 3M, General Motors, Facebook, and Dell, The Ridge presents the fortuitous opportunity to directly serve these affluent consumers. With few competing centers not immediately off of Interstate 35, The Ridge will be a convenient alternative to forgo navigating the storefronts around such a congested thoroughfare. ATTRACTIONS ACROSS THE STREET Not only will this be a premier destination for day-to-day employees, but with the development of Parmer across Harris Ridge Boulevard, it is cemented as an Austin hotspot for years to come. Parmer features over 1.8 million square feet of corporate tenancy with more underway and St. David’s Performance Center, Austin FC’s 23-acre sports complex. The complex hosts training practices for the club and its academy teams, plus, a lively district with four restaurants, two bars, outdoor activities, and sports viewing areas known as The Pitch. REDEFINE THE REGION The Ridge will essentially extend this bustling campus and complement each other as the communities and corporate parks around it continue to grow and thrive. Take advantage of this ideal inflection of developments and become a trailblazer in North Austin’s rapidly evolving landscape with a space at The Ridge today. Get in touch.
- Corner Lot
- Drive Thru
Nearby Major Retailers


Presented by

The Ridge | 1111 E Howard Ln
Hmm, there seems to have been an error sending your message. Please try again.
Thanks! Your message was sent.






