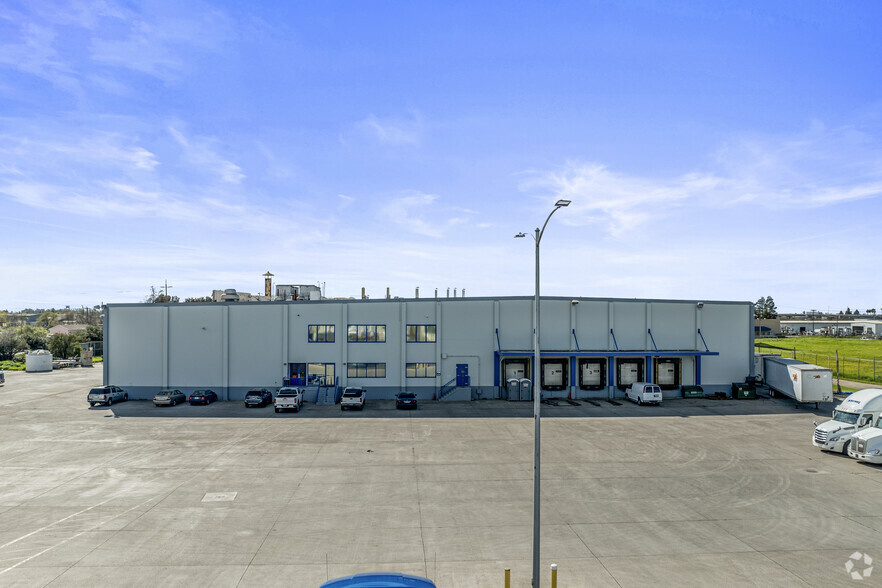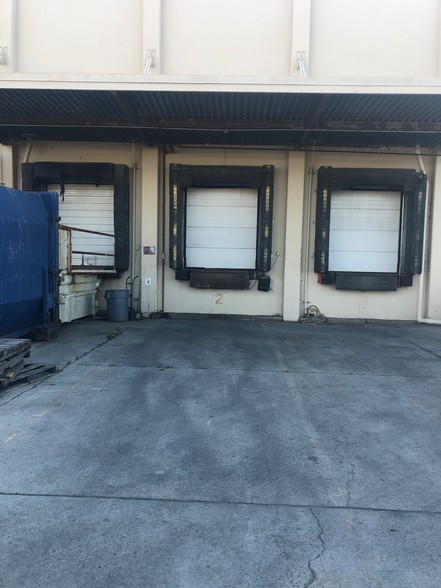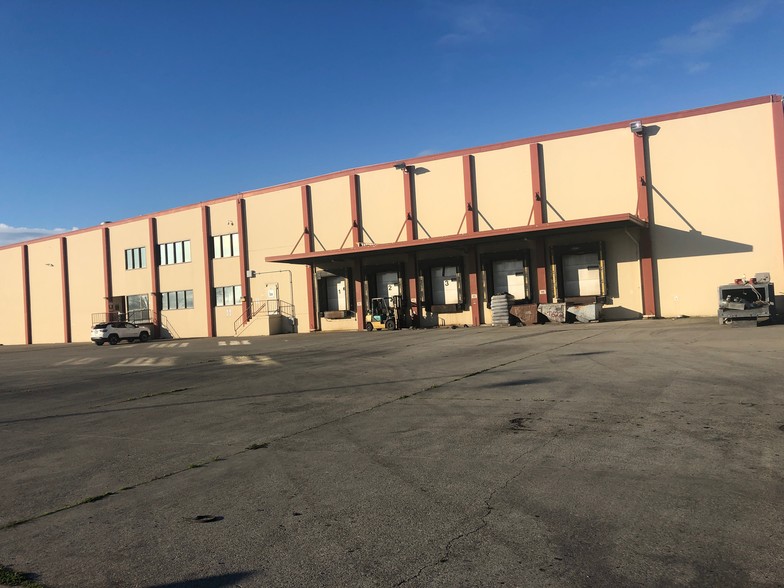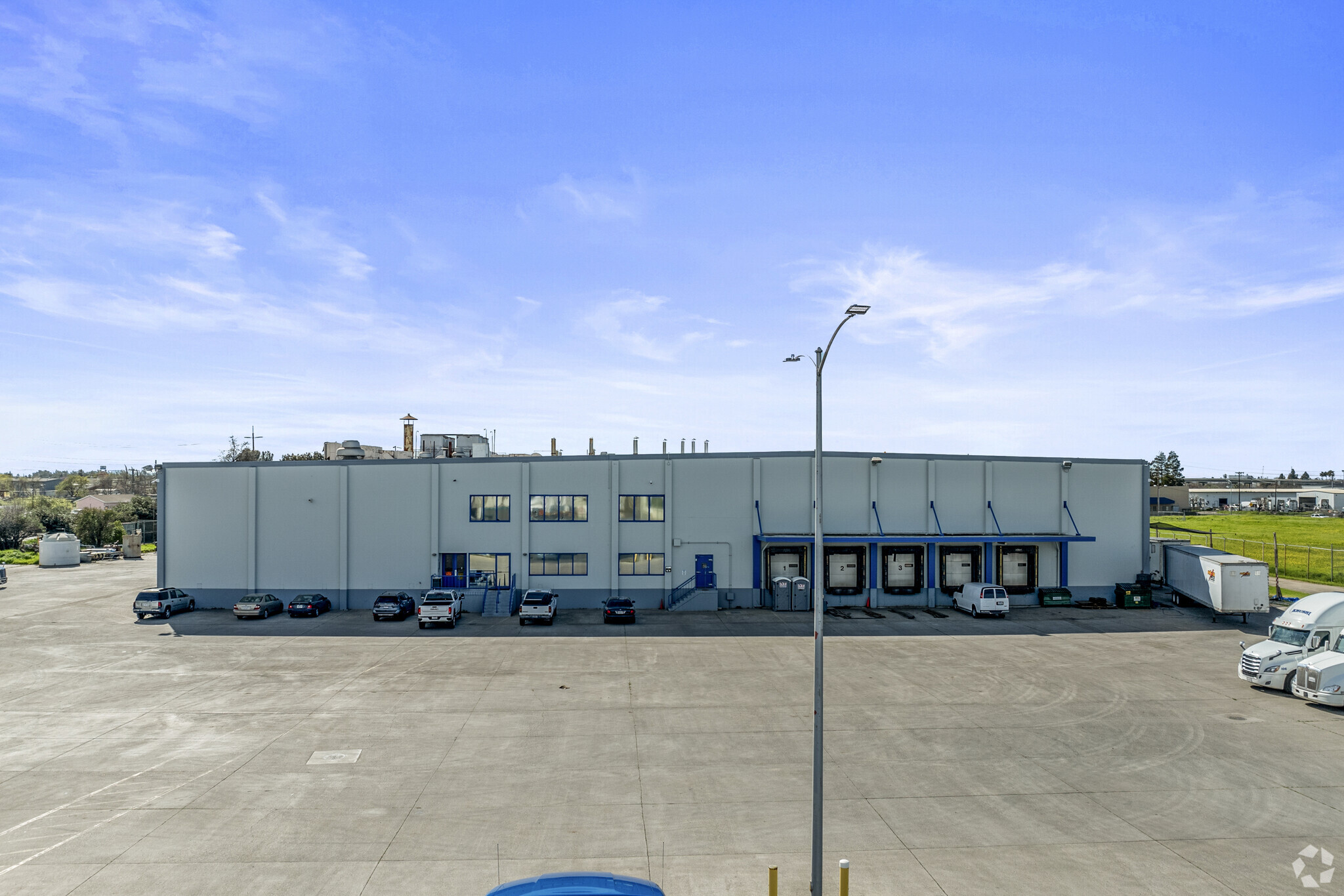
This feature is unavailable at the moment.
We apologize, but the feature you are trying to access is currently unavailable. We are aware of this issue and our team is working hard to resolve the matter.
Please check back in a few minutes. We apologize for the inconvenience.
- LoopNet Team
thank you

Your email has been sent!
1111 Navy Dr
1,000 - 110,000 SF of Industrial Space Available in Stockton, CA 95206



Sublease Highlights
- High-Security Property with Electric Fence, Cameras, Alarms, On-Site Guard
- Easy Truck Turnaround
- 16 Storage Lofts Inside
- Dispatch Office, Meeting Room, and 4 x Private Offices
- Rework Services Offered
- Adjacent to Truck Stop
Features
all available space(1)
Display Rental Rate as
- Space
- Size
- Term
- Rental Rate
- Space Use
- Condition
- Available
Looking for the perfect warehouse space in Stockton, California? This sublease opportunity offers up to 110,000 square feet of flexible warehouse space on a 15.17-acre lot, perfect for businesses needing ample room for truck parking and efficient operations. Situated directly across from a truck stop, this location is ideal for logistics, with plenty of space for easy truck turnaround. The warehouse includes two grade-height drive-ins and seven dock-height roll-up doors, providing seamless access for loading and unloading. Security is a top priority, with the entire lot enclosed by an electric fence that activates at 8 PM, ensuring protection after hours. Access is controlled through a key-entry pin pad, and the property is monitored by security cameras, an alarm system, and an on-site security guard stationed at a guard shack. These features provide peace of mind, knowing your assets are safe around the clock. The interior of the warehouse is just as functional, featuring 16 small lofts, four private offices, a meeting room, a dispatch office, and six bathrooms, making it a comfortable and efficient space for your team. Additionally, the property is currently undergoing renovations, with rework services available, allowing you to tailor the space to meet your specific needs. This warehouse sublease is an ideal solution for businesses looking to expand or relocate in a highly accessible, secure, and strategically located area in Stockton. With plenty of parking and premium security, this property is ready to support your growth and operational efficiency. If you're interested in leasing or learning more, contact us today to schedule a tour of this excellent opportunity.
- Sublease space available from current tenant
- Includes 10,000 SF of dedicated office space
- 7 Loading Docks
- Lease rate does not include utilities, property expenses or building services
- 2 Drive Ins
- Private Restrooms
| Space | Size | Term | Rental Rate | Space Use | Condition | Available |
| 1st Floor | 1,000-110,000 SF | Oct 2053 | $18.00 /SF/YR $1.50 /SF/MO $1,980,000 /YR $165,000 /MO | Industrial | Partial Build-Out | April 01, 2025 |
1st Floor
| Size |
| 1,000-110,000 SF |
| Term |
| Oct 2053 |
| Rental Rate |
| $18.00 /SF/YR $1.50 /SF/MO $1,980,000 /YR $165,000 /MO |
| Space Use |
| Industrial |
| Condition |
| Partial Build-Out |
| Available |
| April 01, 2025 |
1st Floor
| Size | 1,000-110,000 SF |
| Term | Oct 2053 |
| Rental Rate | $18.00 /SF/YR |
| Space Use | Industrial |
| Condition | Partial Build-Out |
| Available | April 01, 2025 |
Looking for the perfect warehouse space in Stockton, California? This sublease opportunity offers up to 110,000 square feet of flexible warehouse space on a 15.17-acre lot, perfect for businesses needing ample room for truck parking and efficient operations. Situated directly across from a truck stop, this location is ideal for logistics, with plenty of space for easy truck turnaround. The warehouse includes two grade-height drive-ins and seven dock-height roll-up doors, providing seamless access for loading and unloading. Security is a top priority, with the entire lot enclosed by an electric fence that activates at 8 PM, ensuring protection after hours. Access is controlled through a key-entry pin pad, and the property is monitored by security cameras, an alarm system, and an on-site security guard stationed at a guard shack. These features provide peace of mind, knowing your assets are safe around the clock. The interior of the warehouse is just as functional, featuring 16 small lofts, four private offices, a meeting room, a dispatch office, and six bathrooms, making it a comfortable and efficient space for your team. Additionally, the property is currently undergoing renovations, with rework services available, allowing you to tailor the space to meet your specific needs. This warehouse sublease is an ideal solution for businesses looking to expand or relocate in a highly accessible, secure, and strategically located area in Stockton. With plenty of parking and premium security, this property is ready to support your growth and operational efficiency. If you're interested in leasing or learning more, contact us today to schedule a tour of this excellent opportunity.
- Sublease space available from current tenant
- Lease rate does not include utilities, property expenses or building services
- Includes 10,000 SF of dedicated office space
- 2 Drive Ins
- 7 Loading Docks
- Private Restrooms
Manufacturing FACILITY FACTS
Presented by
Power Lane Logistics, Inc.
1111 Navy Dr
Hmm, there seems to have been an error sending your message. Please try again.
Thanks! Your message was sent.



