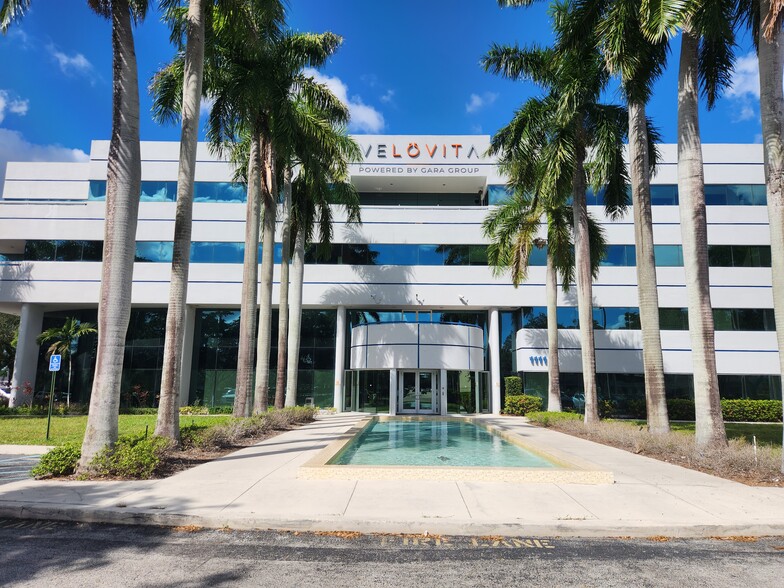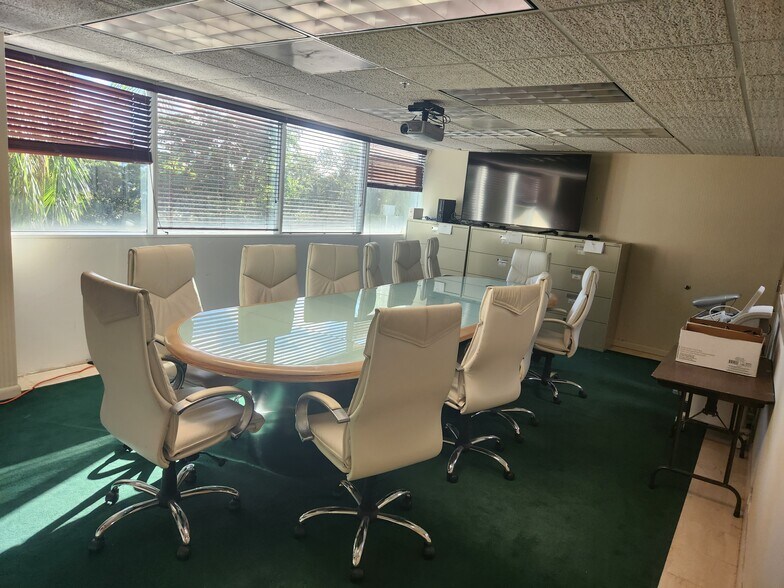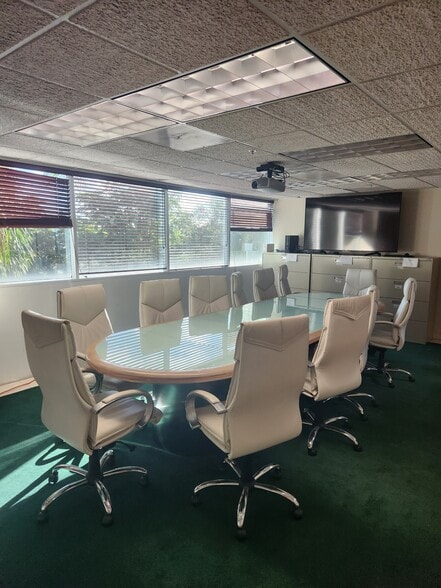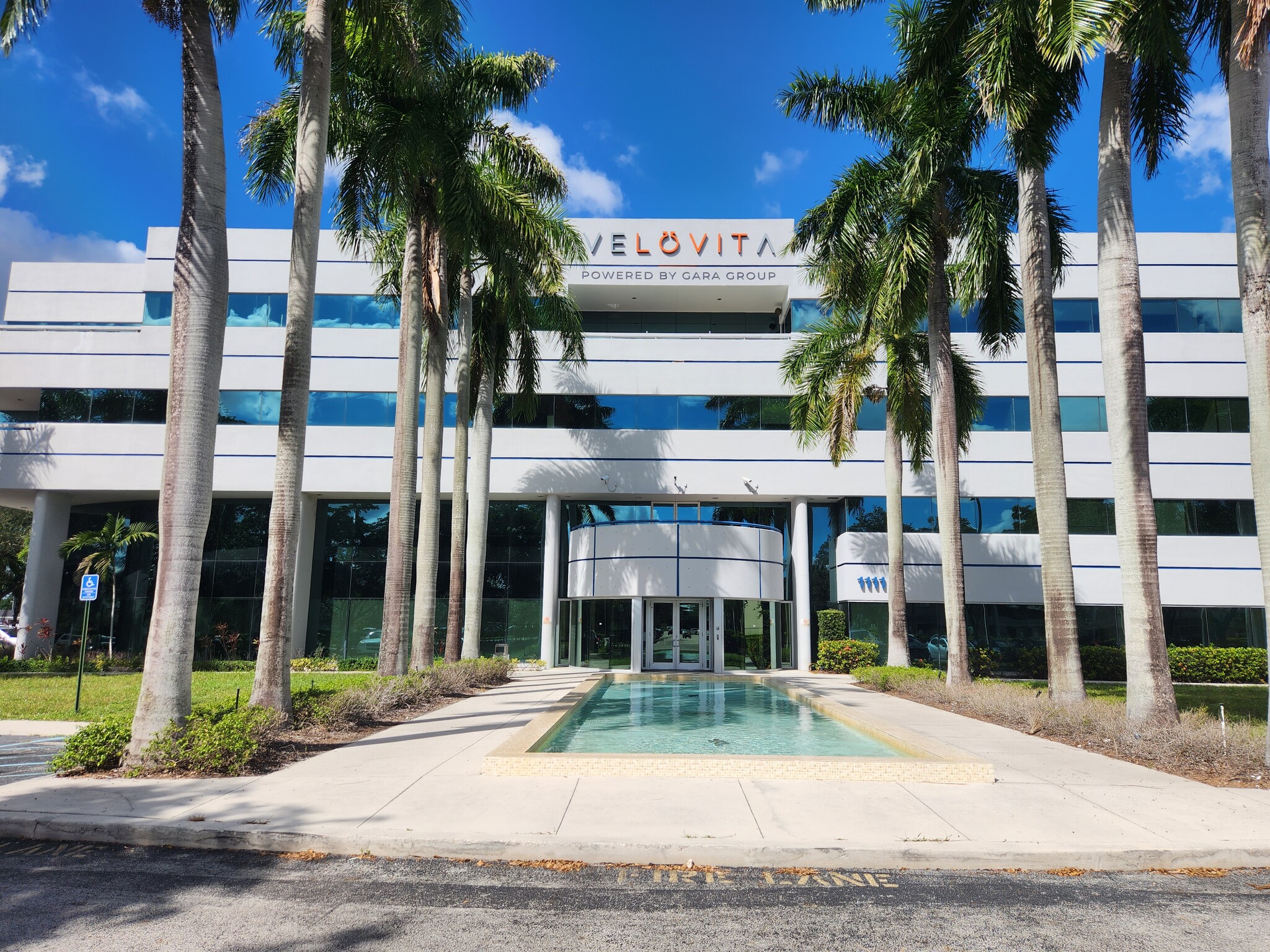Your email has been sent.
Park Centre 1111 Park Centre Blvd 2,213 - 10,362 SF of Office Space Available in Miami Gardens, FL 33169



HIGHLIGHTS
- Park Centre is accessible to an existing work force of 140,000 professionals, between the ages of 25-44 years old, within five miles.
- The property is actively patrolled, monitored, and guarded by on-site security.
- The five mile area spends $2.2 billion annually on food, alcohol, and transportation making this an ideal location for corporate offices.
- Join an existing economic area with over 19,000 established businesses within a five-mile radius.
ALL AVAILABLE SPACES(2)
Display Rental Rate as
- SPACE
- SIZE
- TERM
- RENTAL RATE
- SPACE USE
- CONDITION
- AVAILABLE
- Rate includes utilities, building services and property expenses
- Mostly Open Floor Plan Layout
- Drop Ceilings
- After Hours HVAC Available
- Fully Built-Out as Standard Office
- Reception Area
- Natural Light
- Smoke Detector
Corner office with private reception - plenty of natural lights. The office counts with 11 private enclosed offices, plus a conference room, IT room and Storage room, and a kitchen. Half of the space is an open area that currently is equipped with multiple working stations. AC available after business hours.
- Rate includes utilities, building services and property expenses
- Mostly Open Floor Plan Layout
- 1 Conference Room
- Reception Area
- Corner Space
- Secure Storage
- After Hours HVAC Available
- Fully Built-Out as Standard Office
- 14 Private Offices
- Central Air Conditioning
- Balcony
- Drop Ceilings
- Natural Light
- Open-Plan
| Space | Size | Term | Rental Rate | Space Use | Condition | Available |
| 2nd Floor, Ste 201-202 | 2,213 SF | Negotiable | $28.00 /SF/YR $2.33 /SF/MO $61,964 /YR $5,164 /MO | Office | Full Build-Out | Now |
| 3rd Floor, Ste 300 | 8,149 SF | Negotiable | $25.00 /SF/YR $2.08 /SF/MO $203,725 /YR $16,977 /MO | Office | Full Build-Out | Now |
2nd Floor, Ste 201-202
| Size |
| 2,213 SF |
| Term |
| Negotiable |
| Rental Rate |
| $28.00 /SF/YR $2.33 /SF/MO $61,964 /YR $5,164 /MO |
| Space Use |
| Office |
| Condition |
| Full Build-Out |
| Available |
| Now |
3rd Floor, Ste 300
| Size |
| 8,149 SF |
| Term |
| Negotiable |
| Rental Rate |
| $25.00 /SF/YR $2.08 /SF/MO $203,725 /YR $16,977 /MO |
| Space Use |
| Office |
| Condition |
| Full Build-Out |
| Available |
| Now |
2nd Floor, Ste 201-202
| Size | 2,213 SF |
| Term | Negotiable |
| Rental Rate | $28.00 /SF/YR |
| Space Use | Office |
| Condition | Full Build-Out |
| Available | Now |
- Rate includes utilities, building services and property expenses
- Fully Built-Out as Standard Office
- Mostly Open Floor Plan Layout
- Reception Area
- Drop Ceilings
- Natural Light
- After Hours HVAC Available
- Smoke Detector
3rd Floor, Ste 300
| Size | 8,149 SF |
| Term | Negotiable |
| Rental Rate | $25.00 /SF/YR |
| Space Use | Office |
| Condition | Full Build-Out |
| Available | Now |
Corner office with private reception - plenty of natural lights. The office counts with 11 private enclosed offices, plus a conference room, IT room and Storage room, and a kitchen. Half of the space is an open area that currently is equipped with multiple working stations. AC available after business hours.
- Rate includes utilities, building services and property expenses
- Fully Built-Out as Standard Office
- Mostly Open Floor Plan Layout
- 14 Private Offices
- 1 Conference Room
- Central Air Conditioning
- Reception Area
- Balcony
- Corner Space
- Drop Ceilings
- Secure Storage
- Natural Light
- After Hours HVAC Available
- Open-Plan
PROPERTY OVERVIEW
Located across the street from Social Security Administration Building, Park Centre is a 57,105 square foot office building finished with a modern design accented by a beautiful entryway fountain. Commuting is unencumbered as Park Centre is located right next to I-95, Florida's Turnpike, as well as immediate access to the Golden Glades Interchange. Parking is available on-site with 233 spaces and a parking ratio of four. Reliable local transportation to 1111 Park Centre Blvd is also an option with the NW 167th St and NW 12 Ave Metrobus stop and the nearby Golden Glades Tri-Rail Station. Have fun after work or host a happy hour for potential clients with Top Golf less than a mile away!
- Bus Line
- Signage
- Kitchen
- Air Conditioning
- Balcony
- Fiber Optic Internet
PROPERTY FACTS
Presented by

Park Centre | 1111 Park Centre Blvd
Hmm, there seems to have been an error sending your message. Please try again.
Thanks! Your message was sent.








