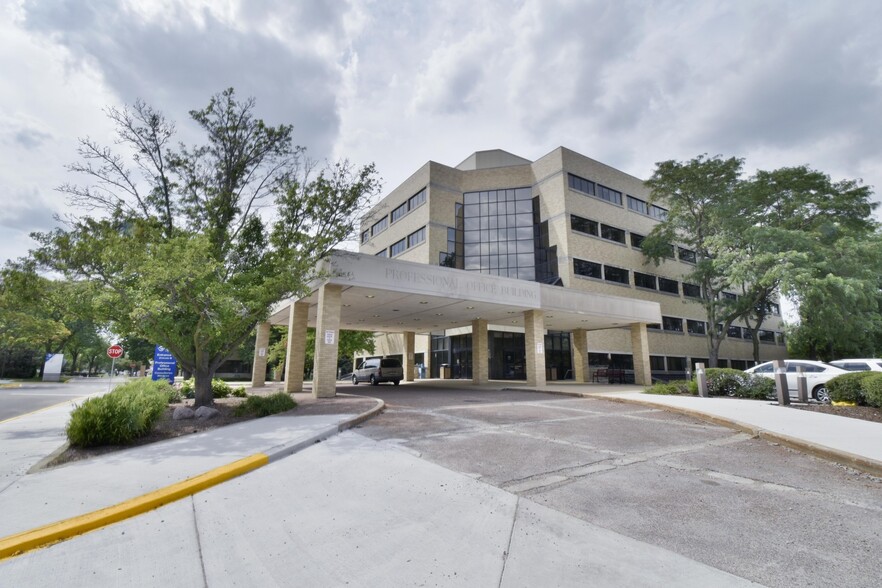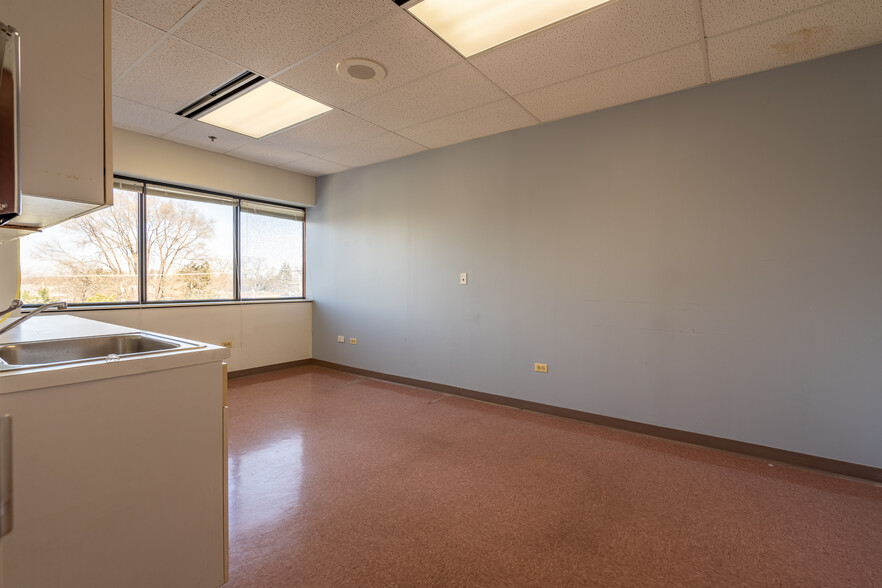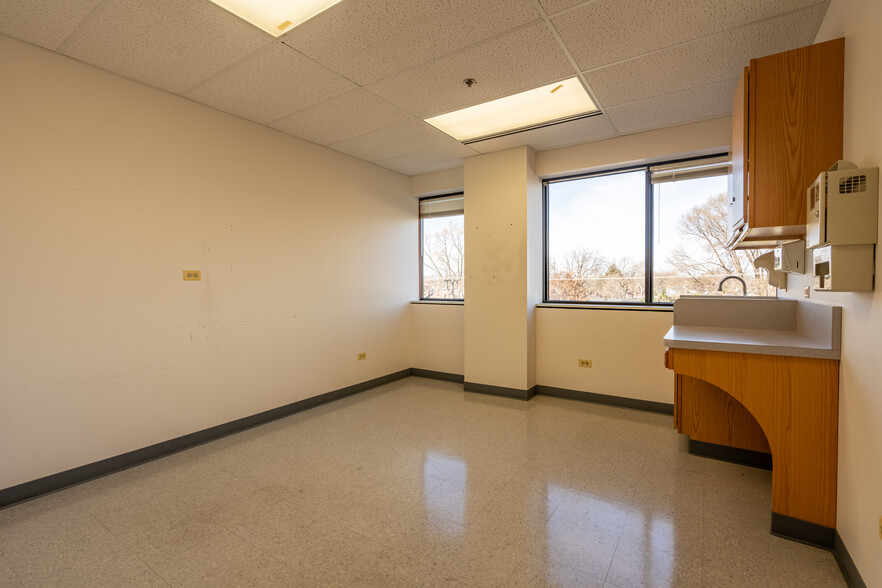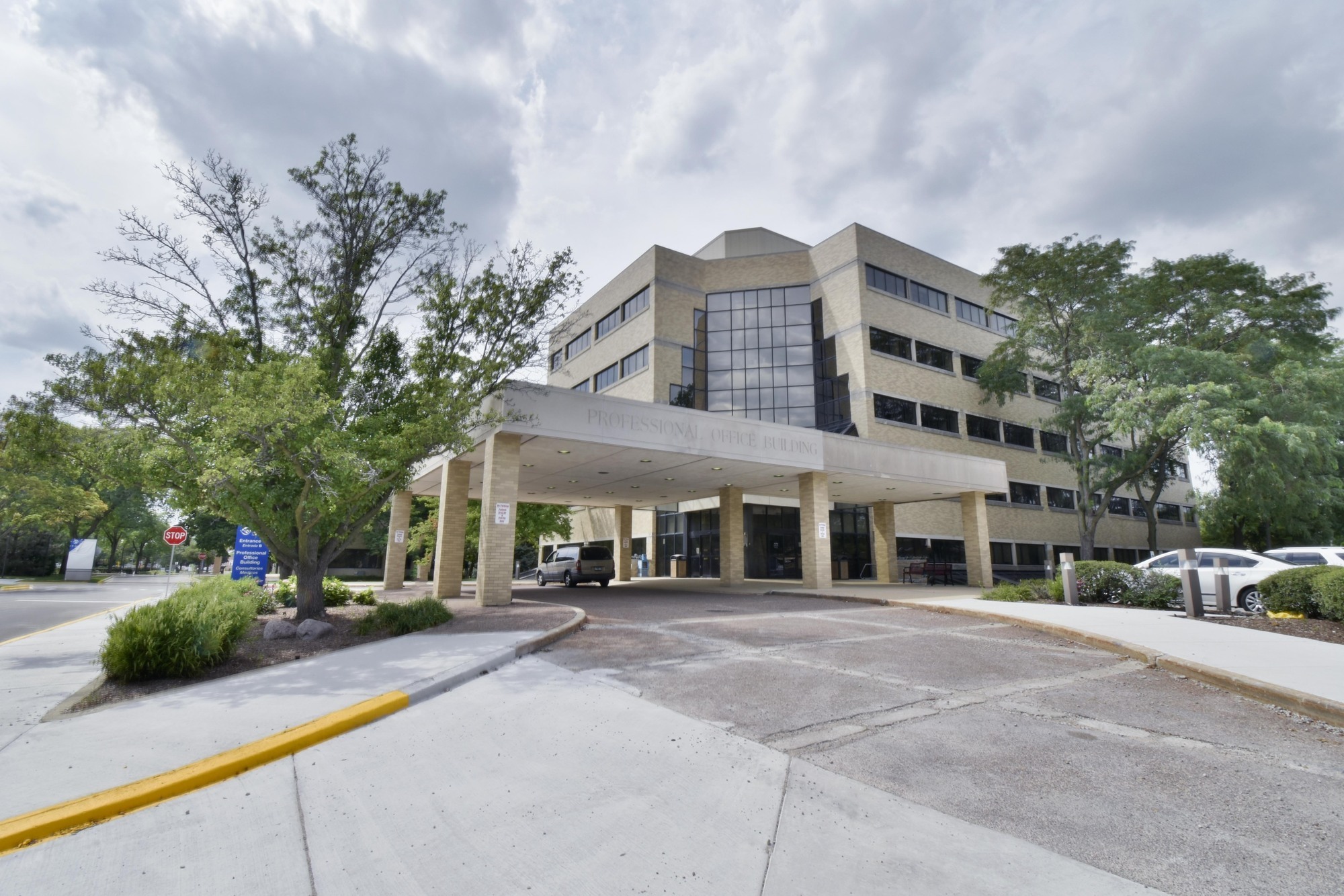
This feature is unavailable at the moment.
We apologize, but the feature you are trying to access is currently unavailable. We are aware of this issue and our team is working hard to resolve the matter.
Please check back in a few minutes. We apologize for the inconvenience.
- LoopNet Team
thank you

Your email has been sent!
Professional Office Building 1111 Superior St
549 - 36,055 SF of Space Available in Melrose Park, IL 60160



Highlights
- Attached to Hospital
all available spaces(15)
Display Rental Rate as
- Space
- Size
- Term
- Rental Rate
- Space Use
- Condition
- Available
General Office / Administrative Space
- Listed rate may not include certain utilities, building services and property expenses
- Fits 2 - 6 People
- Partially Built-Out as Standard Office
Existing Medical Buildout with Waiting/Reception Area, 2 Exam Rooms, and Private Office. Full Floor Available for Lease. Up to 12,904 SF
- Listed rate may not include certain utilities, building services and property expenses
- Reception Area
- Fully Built-Out as Standard Medical Space
Standard Medical Buildout
- Listed rate may not include certain utilities, building services and property expenses
- Space In Need of Renovation
- Fully Built-Out as Standard Medical Space
Existing Medical Buildout with Waiting/Reception Area, 2 Exam Rooms, Lab, 1 Restroom, Staff Lounge, and 2 Private Offices.
- Listed rate may not include certain utilities, building services and property expenses
- Can be combined with additional space(s) for up to 4,949 SF of adjacent space
- Fully Built-Out as Standard Medical Space
- Reception Area
Existing Medical Buildout. Can be combined with Suites 302 and 304 for a total of 4,849 Square Feet.
- Listed rate may not include certain utilities, building services and property expenses
- Office intensive layout
- Fully Built-Out as Standard Medical Space
- Can be combined with additional space(s) for up to 4,949 SF of adjacent space
Existing Medical Buildout. Can be combined with Suites 302 and 303 for a total of 4,849 Square Feet.
- Listed rate may not include certain utilities, building services and property expenses
- Can be combined with additional space(s) for up to 4,949 SF of adjacent space
- Fully Built-Out as Standard Medical Space
Existing Medical Buildout with Waiting/Reception Area, 2 Exam Rooms, Business Office, Staff Lounge, Storage Space, and 1 Private Office. Can be combined with Suites 411 & 412 for a total of 5,265 Square Feet.
- Listed rate may not include certain utilities, building services and property expenses
- Can be combined with additional space(s) for up to 5,265 SF of adjacent space
- Secure Storage
- Fully Built-Out as Standard Medical Space
- Reception Area
Existing Medical Buildout with Waiting/Reception Area, 2 Exam Rooms, 1 Restroom, and 1 Private Office.
- Listed rate may not include certain utilities, building services and property expenses
- Reception Area
- Fully Built-Out as Standard Medical Space
Existing Medical Buildout with Waiting/Reception Area, 1 Exam Room, 1 Restroom, and 1 Private Office. Can be combined with Suite 408 for a total of 3,517 Square Feet.
- Listed rate may not include certain utilities, building services and property expenses
- Can be combined with additional space(s) for up to 3,467 SF of adjacent space
- Private Restrooms
- Fully Built-Out as Standard Medical Space
- Reception Area
Existing Medical Buildout with Waiting/Reception Area, 5 Exam Rooms, 2 Restrooms, Staff Lounge, and 2 Private Offices. Can be combined with Suite 406 for a total of 3,517 Square Feet.
- Listed rate may not include certain utilities, building services and property expenses
- Can be combined with additional space(s) for up to 3,467 SF of adjacent space
- Private Restrooms
- Fully Built-Out as Standard Medical Space
- Reception Area
Existing Medical Buildout with Waiting/Reception Area, 2 Exam Rooms, 2 Restrooms, Staff Lounge, and 1 Private Office. Can be combined with Suites 401 & 412 for a total of 5,265 Square Feet.
- Listed rate may not include certain utilities, building services and property expenses
- Can be combined with additional space(s) for up to 5,265 SF of adjacent space
- Fully Built-Out as Standard Medical Space
- Reception Area
Existing Medical Buildout with Waiting/Reception Area, 3 Exam Rooms, Nurse's Station, 1 Restroom, Staff Lounge, and 1 Private Office. Can be combined with Suites 401 & 411 for a total of 5,265 Square Feet.
- Listed rate may not include certain utilities, building services and property expenses
- Can be combined with additional space(s) for up to 5,265 SF of adjacent space
- Private Restrooms
- Fully Built-Out as Standard Medical Space
- Reception Area
Board room. Can be combined with Suites 501 and 503 for a total of 6,900 Square Feet.
- Listed rate may not include certain utilities, building services and property expenses
- Mostly Open Floor Plan Layout
- Can be combined with additional space(s) for up to 7,207 SF of adjacent space
- Partially Built-Out as Standard Office
- Fits 5 - 15 People
Existing Medical Buildout with Waiting/Reception Area, 2 Exam Rooms, 1 Restroom, Business Office, and 2 Private Offices. Up to 10,229 Contiguous Square Feet Available on 5th Floor.
- Listed rate may not include certain utilities, building services and property expenses
- Can be combined with additional space(s) for up to 7,207 SF of adjacent space
- Private Restrooms
- Fully Built-Out as Standard Medical Space
- Reception Area
Existing Medical Buildout with Waiting/Reception Area, 3 Exam Rooms, Procedure Room, X-Ray Room, 1 Restroom, , and 3 Private Offices. Up to 10,229 Contiguous Square Feet Available on 5th Floor.
- Listed rate may not include certain utilities, building services and property expenses
- Can be combined with additional space(s) for up to 7,207 SF of adjacent space
- Private Restrooms
- Fully Built-Out as Standard Medical Space
- Reception Area
| Space | Size | Term | Rental Rate | Space Use | Condition | Available |
| 1st Floor, Ste 102 | 651 SF | Negotiable | $20.00 /SF/YR $1.67 /SF/MO $13,020 /YR $1,085 /MO | Office | Partial Build-Out | Now |
| 2nd Floor, Ste 204 | 6,510-12,904 SF | Negotiable | $20.00 /SF/YR $1.67 /SF/MO $258,080 /YR $21,507 /MO | Medical | Full Build-Out | Now |
| 3rd Floor, Ste 301 | 549 SF | Negotiable | $20.00 /SF/YR $1.67 /SF/MO $10,980 /YR $915.00 /MO | Medical | Full Build-Out | Now |
| 3rd Floor, Ste 302 | 1,749 SF | Negotiable | $20.00 /SF/YR $1.67 /SF/MO $34,980 /YR $2,915 /MO | Medical | Full Build-Out | Now |
| 3rd Floor, Ste 303 | 1,414 SF | Negotiable | $20.00 /SF/YR $1.67 /SF/MO $28,280 /YR $2,357 /MO | Medical | Full Build-Out | Now |
| 3rd Floor, Ste 304 | 1,786 SF | Negotiable | $20.00 /SF/YR $1.67 /SF/MO $35,720 /YR $2,977 /MO | Medical | Full Build-Out | Now |
| 4th Floor, Ste 401 | 2,081 SF | Negotiable | $20.00 /SF/YR $1.67 /SF/MO $41,620 /YR $3,468 /MO | Medical | Full Build-Out | Now |
| 4th Floor, Ste 403 | 1,063 SF | Negotiable | $20.00 /SF/YR $1.67 /SF/MO $21,260 /YR $1,772 /MO | Medical | Full Build-Out | Now |
| 4th Floor, Ste 406 | 810 SF | Negotiable | $20.00 /SF/YR $1.67 /SF/MO $16,200 /YR $1,350 /MO | Medical | Full Build-Out | Now |
| 4th Floor, Ste 408 | 2,657 SF | Negotiable | $20.00 /SF/YR $1.67 /SF/MO $53,140 /YR $4,428 /MO | Medical | Full Build-Out | Now |
| 4th Floor, Ste 411 | 1,385 SF | Negotiable | $20.00 /SF/YR $1.67 /SF/MO $27,700 /YR $2,308 /MO | Medical | Full Build-Out | Now |
| 4th Floor, Ste 412 | 1,799 SF | Negotiable | $20.00 /SF/YR $1.67 /SF/MO $35,980 /YR $2,998 /MO | Medical | Full Build-Out | Now |
| 5th Floor, Ste 500 | 1,836 SF | Negotiable | $20.00 /SF/YR $1.67 /SF/MO $36,720 /YR $3,060 /MO | Office | Partial Build-Out | Now |
| 5th Floor, Ste 501 | 1,666 SF | Negotiable | $20.00 /SF/YR $1.67 /SF/MO $33,320 /YR $2,777 /MO | Medical | Full Build-Out | Now |
| 5th Floor, Ste 503 | 3,705 SF | Negotiable | $20.00 /SF/YR $1.67 /SF/MO $74,100 /YR $6,175 /MO | Medical | Full Build-Out | Now |
1st Floor, Ste 102
| Size |
| 651 SF |
| Term |
| Negotiable |
| Rental Rate |
| $20.00 /SF/YR $1.67 /SF/MO $13,020 /YR $1,085 /MO |
| Space Use |
| Office |
| Condition |
| Partial Build-Out |
| Available |
| Now |
2nd Floor, Ste 204
| Size |
| 6,510-12,904 SF |
| Term |
| Negotiable |
| Rental Rate |
| $20.00 /SF/YR $1.67 /SF/MO $258,080 /YR $21,507 /MO |
| Space Use |
| Medical |
| Condition |
| Full Build-Out |
| Available |
| Now |
3rd Floor, Ste 301
| Size |
| 549 SF |
| Term |
| Negotiable |
| Rental Rate |
| $20.00 /SF/YR $1.67 /SF/MO $10,980 /YR $915.00 /MO |
| Space Use |
| Medical |
| Condition |
| Full Build-Out |
| Available |
| Now |
3rd Floor, Ste 302
| Size |
| 1,749 SF |
| Term |
| Negotiable |
| Rental Rate |
| $20.00 /SF/YR $1.67 /SF/MO $34,980 /YR $2,915 /MO |
| Space Use |
| Medical |
| Condition |
| Full Build-Out |
| Available |
| Now |
3rd Floor, Ste 303
| Size |
| 1,414 SF |
| Term |
| Negotiable |
| Rental Rate |
| $20.00 /SF/YR $1.67 /SF/MO $28,280 /YR $2,357 /MO |
| Space Use |
| Medical |
| Condition |
| Full Build-Out |
| Available |
| Now |
3rd Floor, Ste 304
| Size |
| 1,786 SF |
| Term |
| Negotiable |
| Rental Rate |
| $20.00 /SF/YR $1.67 /SF/MO $35,720 /YR $2,977 /MO |
| Space Use |
| Medical |
| Condition |
| Full Build-Out |
| Available |
| Now |
4th Floor, Ste 401
| Size |
| 2,081 SF |
| Term |
| Negotiable |
| Rental Rate |
| $20.00 /SF/YR $1.67 /SF/MO $41,620 /YR $3,468 /MO |
| Space Use |
| Medical |
| Condition |
| Full Build-Out |
| Available |
| Now |
4th Floor, Ste 403
| Size |
| 1,063 SF |
| Term |
| Negotiable |
| Rental Rate |
| $20.00 /SF/YR $1.67 /SF/MO $21,260 /YR $1,772 /MO |
| Space Use |
| Medical |
| Condition |
| Full Build-Out |
| Available |
| Now |
4th Floor, Ste 406
| Size |
| 810 SF |
| Term |
| Negotiable |
| Rental Rate |
| $20.00 /SF/YR $1.67 /SF/MO $16,200 /YR $1,350 /MO |
| Space Use |
| Medical |
| Condition |
| Full Build-Out |
| Available |
| Now |
4th Floor, Ste 408
| Size |
| 2,657 SF |
| Term |
| Negotiable |
| Rental Rate |
| $20.00 /SF/YR $1.67 /SF/MO $53,140 /YR $4,428 /MO |
| Space Use |
| Medical |
| Condition |
| Full Build-Out |
| Available |
| Now |
4th Floor, Ste 411
| Size |
| 1,385 SF |
| Term |
| Negotiable |
| Rental Rate |
| $20.00 /SF/YR $1.67 /SF/MO $27,700 /YR $2,308 /MO |
| Space Use |
| Medical |
| Condition |
| Full Build-Out |
| Available |
| Now |
4th Floor, Ste 412
| Size |
| 1,799 SF |
| Term |
| Negotiable |
| Rental Rate |
| $20.00 /SF/YR $1.67 /SF/MO $35,980 /YR $2,998 /MO |
| Space Use |
| Medical |
| Condition |
| Full Build-Out |
| Available |
| Now |
5th Floor, Ste 500
| Size |
| 1,836 SF |
| Term |
| Negotiable |
| Rental Rate |
| $20.00 /SF/YR $1.67 /SF/MO $36,720 /YR $3,060 /MO |
| Space Use |
| Office |
| Condition |
| Partial Build-Out |
| Available |
| Now |
5th Floor, Ste 501
| Size |
| 1,666 SF |
| Term |
| Negotiable |
| Rental Rate |
| $20.00 /SF/YR $1.67 /SF/MO $33,320 /YR $2,777 /MO |
| Space Use |
| Medical |
| Condition |
| Full Build-Out |
| Available |
| Now |
5th Floor, Ste 503
| Size |
| 3,705 SF |
| Term |
| Negotiable |
| Rental Rate |
| $20.00 /SF/YR $1.67 /SF/MO $74,100 /YR $6,175 /MO |
| Space Use |
| Medical |
| Condition |
| Full Build-Out |
| Available |
| Now |
1st Floor, Ste 102
| Size | 651 SF |
| Term | Negotiable |
| Rental Rate | $20.00 /SF/YR |
| Space Use | Office |
| Condition | Partial Build-Out |
| Available | Now |
General Office / Administrative Space
- Listed rate may not include certain utilities, building services and property expenses
- Partially Built-Out as Standard Office
- Fits 2 - 6 People
2nd Floor, Ste 204
| Size | 6,510-12,904 SF |
| Term | Negotiable |
| Rental Rate | $20.00 /SF/YR |
| Space Use | Medical |
| Condition | Full Build-Out |
| Available | Now |
Existing Medical Buildout with Waiting/Reception Area, 2 Exam Rooms, and Private Office. Full Floor Available for Lease. Up to 12,904 SF
- Listed rate may not include certain utilities, building services and property expenses
- Fully Built-Out as Standard Medical Space
- Reception Area
3rd Floor, Ste 301
| Size | 549 SF |
| Term | Negotiable |
| Rental Rate | $20.00 /SF/YR |
| Space Use | Medical |
| Condition | Full Build-Out |
| Available | Now |
Standard Medical Buildout
- Listed rate may not include certain utilities, building services and property expenses
- Fully Built-Out as Standard Medical Space
- Space In Need of Renovation
3rd Floor, Ste 302
| Size | 1,749 SF |
| Term | Negotiable |
| Rental Rate | $20.00 /SF/YR |
| Space Use | Medical |
| Condition | Full Build-Out |
| Available | Now |
Existing Medical Buildout with Waiting/Reception Area, 2 Exam Rooms, Lab, 1 Restroom, Staff Lounge, and 2 Private Offices.
- Listed rate may not include certain utilities, building services and property expenses
- Fully Built-Out as Standard Medical Space
- Can be combined with additional space(s) for up to 4,949 SF of adjacent space
- Reception Area
3rd Floor, Ste 303
| Size | 1,414 SF |
| Term | Negotiable |
| Rental Rate | $20.00 /SF/YR |
| Space Use | Medical |
| Condition | Full Build-Out |
| Available | Now |
Existing Medical Buildout. Can be combined with Suites 302 and 304 for a total of 4,849 Square Feet.
- Listed rate may not include certain utilities, building services and property expenses
- Fully Built-Out as Standard Medical Space
- Office intensive layout
- Can be combined with additional space(s) for up to 4,949 SF of adjacent space
3rd Floor, Ste 304
| Size | 1,786 SF |
| Term | Negotiable |
| Rental Rate | $20.00 /SF/YR |
| Space Use | Medical |
| Condition | Full Build-Out |
| Available | Now |
Existing Medical Buildout. Can be combined with Suites 302 and 303 for a total of 4,849 Square Feet.
- Listed rate may not include certain utilities, building services and property expenses
- Fully Built-Out as Standard Medical Space
- Can be combined with additional space(s) for up to 4,949 SF of adjacent space
4th Floor, Ste 401
| Size | 2,081 SF |
| Term | Negotiable |
| Rental Rate | $20.00 /SF/YR |
| Space Use | Medical |
| Condition | Full Build-Out |
| Available | Now |
Existing Medical Buildout with Waiting/Reception Area, 2 Exam Rooms, Business Office, Staff Lounge, Storage Space, and 1 Private Office. Can be combined with Suites 411 & 412 for a total of 5,265 Square Feet.
- Listed rate may not include certain utilities, building services and property expenses
- Fully Built-Out as Standard Medical Space
- Can be combined with additional space(s) for up to 5,265 SF of adjacent space
- Reception Area
- Secure Storage
4th Floor, Ste 403
| Size | 1,063 SF |
| Term | Negotiable |
| Rental Rate | $20.00 /SF/YR |
| Space Use | Medical |
| Condition | Full Build-Out |
| Available | Now |
Existing Medical Buildout with Waiting/Reception Area, 2 Exam Rooms, 1 Restroom, and 1 Private Office.
- Listed rate may not include certain utilities, building services and property expenses
- Fully Built-Out as Standard Medical Space
- Reception Area
4th Floor, Ste 406
| Size | 810 SF |
| Term | Negotiable |
| Rental Rate | $20.00 /SF/YR |
| Space Use | Medical |
| Condition | Full Build-Out |
| Available | Now |
Existing Medical Buildout with Waiting/Reception Area, 1 Exam Room, 1 Restroom, and 1 Private Office. Can be combined with Suite 408 for a total of 3,517 Square Feet.
- Listed rate may not include certain utilities, building services and property expenses
- Fully Built-Out as Standard Medical Space
- Can be combined with additional space(s) for up to 3,467 SF of adjacent space
- Reception Area
- Private Restrooms
4th Floor, Ste 408
| Size | 2,657 SF |
| Term | Negotiable |
| Rental Rate | $20.00 /SF/YR |
| Space Use | Medical |
| Condition | Full Build-Out |
| Available | Now |
Existing Medical Buildout with Waiting/Reception Area, 5 Exam Rooms, 2 Restrooms, Staff Lounge, and 2 Private Offices. Can be combined with Suite 406 for a total of 3,517 Square Feet.
- Listed rate may not include certain utilities, building services and property expenses
- Fully Built-Out as Standard Medical Space
- Can be combined with additional space(s) for up to 3,467 SF of adjacent space
- Reception Area
- Private Restrooms
4th Floor, Ste 411
| Size | 1,385 SF |
| Term | Negotiable |
| Rental Rate | $20.00 /SF/YR |
| Space Use | Medical |
| Condition | Full Build-Out |
| Available | Now |
Existing Medical Buildout with Waiting/Reception Area, 2 Exam Rooms, 2 Restrooms, Staff Lounge, and 1 Private Office. Can be combined with Suites 401 & 412 for a total of 5,265 Square Feet.
- Listed rate may not include certain utilities, building services and property expenses
- Fully Built-Out as Standard Medical Space
- Can be combined with additional space(s) for up to 5,265 SF of adjacent space
- Reception Area
4th Floor, Ste 412
| Size | 1,799 SF |
| Term | Negotiable |
| Rental Rate | $20.00 /SF/YR |
| Space Use | Medical |
| Condition | Full Build-Out |
| Available | Now |
Existing Medical Buildout with Waiting/Reception Area, 3 Exam Rooms, Nurse's Station, 1 Restroom, Staff Lounge, and 1 Private Office. Can be combined with Suites 401 & 411 for a total of 5,265 Square Feet.
- Listed rate may not include certain utilities, building services and property expenses
- Fully Built-Out as Standard Medical Space
- Can be combined with additional space(s) for up to 5,265 SF of adjacent space
- Reception Area
- Private Restrooms
5th Floor, Ste 500
| Size | 1,836 SF |
| Term | Negotiable |
| Rental Rate | $20.00 /SF/YR |
| Space Use | Office |
| Condition | Partial Build-Out |
| Available | Now |
Board room. Can be combined with Suites 501 and 503 for a total of 6,900 Square Feet.
- Listed rate may not include certain utilities, building services and property expenses
- Partially Built-Out as Standard Office
- Mostly Open Floor Plan Layout
- Fits 5 - 15 People
- Can be combined with additional space(s) for up to 7,207 SF of adjacent space
5th Floor, Ste 501
| Size | 1,666 SF |
| Term | Negotiable |
| Rental Rate | $20.00 /SF/YR |
| Space Use | Medical |
| Condition | Full Build-Out |
| Available | Now |
Existing Medical Buildout with Waiting/Reception Area, 2 Exam Rooms, 1 Restroom, Business Office, and 2 Private Offices. Up to 10,229 Contiguous Square Feet Available on 5th Floor.
- Listed rate may not include certain utilities, building services and property expenses
- Fully Built-Out as Standard Medical Space
- Can be combined with additional space(s) for up to 7,207 SF of adjacent space
- Reception Area
- Private Restrooms
5th Floor, Ste 503
| Size | 3,705 SF |
| Term | Negotiable |
| Rental Rate | $20.00 /SF/YR |
| Space Use | Medical |
| Condition | Full Build-Out |
| Available | Now |
Existing Medical Buildout with Waiting/Reception Area, 3 Exam Rooms, Procedure Room, X-Ray Room, 1 Restroom, , and 3 Private Offices. Up to 10,229 Contiguous Square Feet Available on 5th Floor.
- Listed rate may not include certain utilities, building services and property expenses
- Fully Built-Out as Standard Medical Space
- Can be combined with additional space(s) for up to 7,207 SF of adjacent space
- Reception Area
- Private Restrooms
Property Overview
Medical Office Space available for lease at MOB connected to the newly opened and remodeled Woodlake Specialty Hospital in Melrose Park, IL! Woodlake Occupational Health is focused on redefining the patient experience and bringing solutions to the workplace. By treating work-related injuries only, employers can rest assured their workers will not be exposed to cold & flu symptomatic patients at Woodlake Occupational Health. In addition to injury treatment, the hospital offers pre-employment screening, DOT physicals, OSHA mandated annual exams and other comprehensive services. The newly renovated clinic, with state-of-the art equipment, provides a comfortable and welcoming environment lending to a positive patient experience. As part of the complete remodel of the existing hospital, ownership has begun its leasing efforts at the adjoining Medical Office Building on campus. The MOB offers a number of different space and size options, ranging from 600 Square Feet all the way up to 12,904 Square Feet for a single tenant, full-floor user. All available spaces have varying degrees of existing medical infrastructure, ranging from exam rooms with sinks, x ray rooms, reception/waiting areas, lab space, etc.
PROPERTY FACTS
SELECT TENANTS
- Floor
- Tenant Name
- Industry
- 3rd
- Dm Clinical Research
- Health Care and Social Assistance
- Unknown
- Woodlake Specialty Hospital
- Health Care and Social Assistance
Presented by

Professional Office Building | 1111 Superior St
Hmm, there seems to have been an error sending your message. Please try again.
Thanks! Your message was sent.


