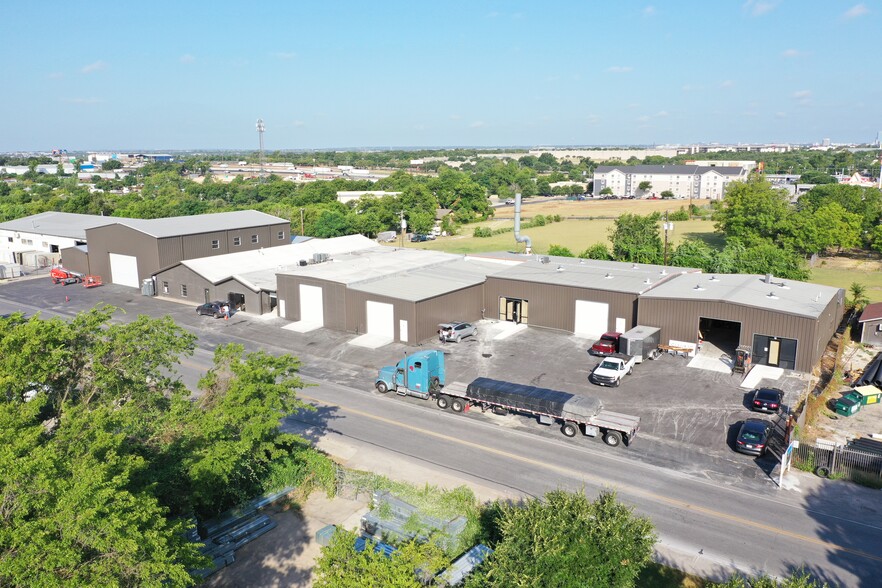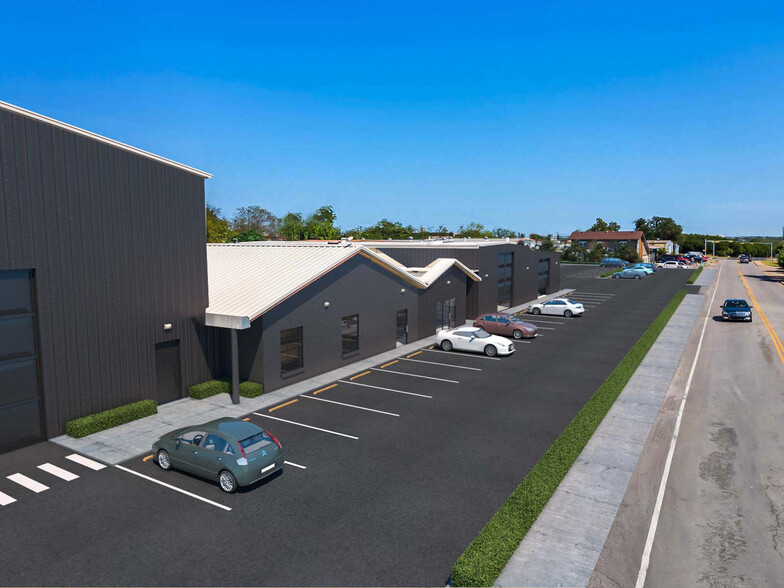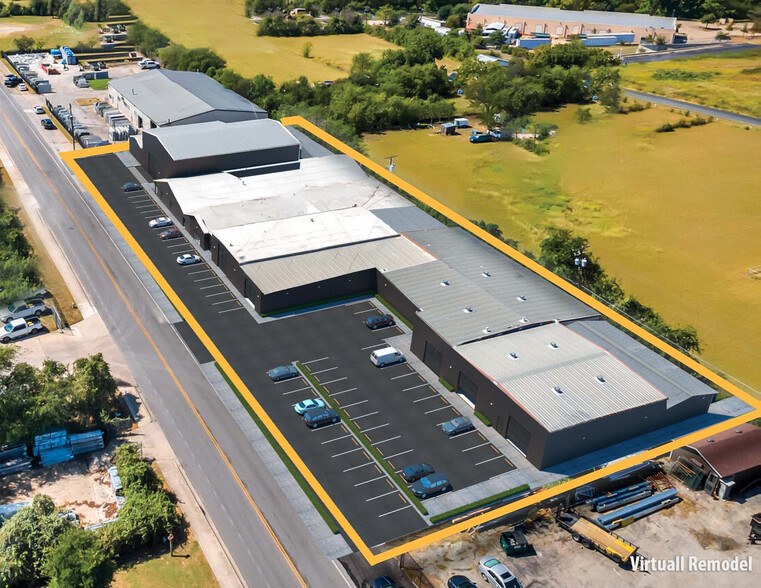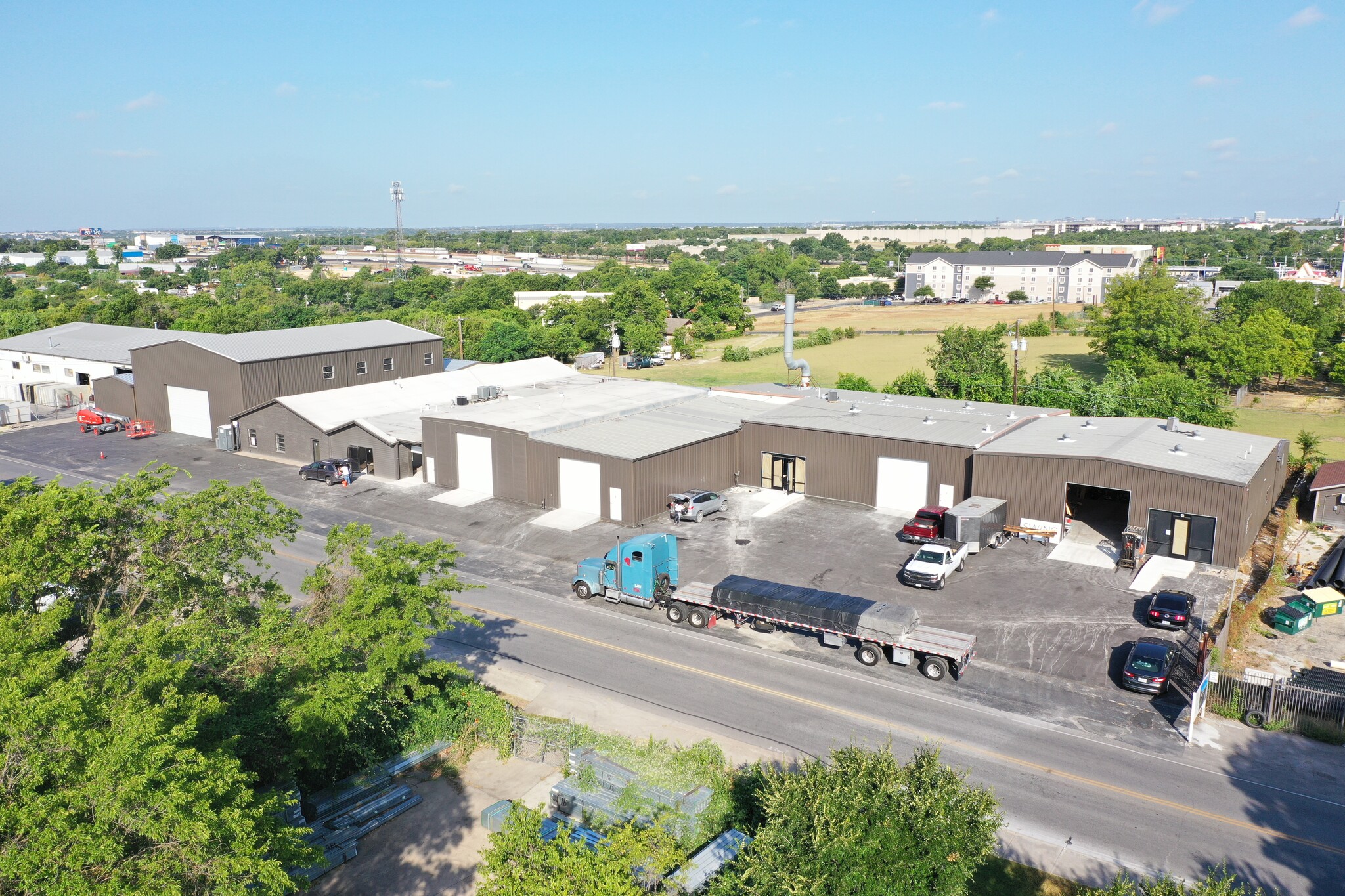
This feature is unavailable at the moment.
We apologize, but the feature you are trying to access is currently unavailable. We are aware of this issue and our team is working hard to resolve the matter.
Please check back in a few minutes. We apologize for the inconvenience.
- LoopNet Team
thank you

Your email has been sent!
Bluff Bend Office & Warehouse 11110 Bluff Bend Dr
3,574 - 8,011 SF of Industrial Space Available in Austin, TX 78753




Highlights
- The Bluff Bend Office & Warehouse Complex totals 30,309 square feet across seven flexible units and includes one drive-in door per suite.
- Ideal investment opportunity to acquire a recently upgraded asset in the booming Northeast Industrial submarket.
- Conveniently located near I-35, within a 10-minute drive from Downtown Austin.
- Recent upgrades include five new roof replacements, a heavy-duty asphalt parking lot, and exterior paneling and paint.
Features
all available spaces(2)
Display Rental Rate as
- Space
- Size
- Term
- Rental Rate
- Space Use
- Condition
- Available
Suite B is a 4,437-square-foot flex space with 10-foot clear heights. The space also has a private restroom. This suite's floorplan is customizable and can be combined with adjacent suites if additional floor space is required.
- Lease rate does not include utilities, property expenses or building services
- Can be combined with additional space(s) for up to 8,011 SF of adjacent space
Suite C is a 3,574-square-foot flex space. This suite is equipped with 1 grade-level drive-in door with 10-foot clear heights. The space also has a private break room, office space and restrooms, that is ideal for a quiet workspace or a place for employees to wind down. This suite's floorplan is customizable and can be combined with adjacent suites if additional floor space is required.
- Lease rate does not include utilities, property expenses or building services
- 1 Drive Bay
- Includes 500 SF of dedicated office space
- Can be combined with additional space(s) for up to 8,011 SF of adjacent space
| Space | Size | Term | Rental Rate | Space Use | Condition | Available |
| 1st Floor - B | 4,437 SF | Negotiable | Upon Request Upon Request Upon Request Upon Request | Industrial | - | Now |
| 1st Floor - C | 3,574 SF | Negotiable | Upon Request Upon Request Upon Request Upon Request | Industrial | Full Build-Out | Now |
1st Floor - B
| Size |
| 4,437 SF |
| Term |
| Negotiable |
| Rental Rate |
| Upon Request Upon Request Upon Request Upon Request |
| Space Use |
| Industrial |
| Condition |
| - |
| Available |
| Now |
1st Floor - C
| Size |
| 3,574 SF |
| Term |
| Negotiable |
| Rental Rate |
| Upon Request Upon Request Upon Request Upon Request |
| Space Use |
| Industrial |
| Condition |
| Full Build-Out |
| Available |
| Now |
1st Floor - B
| Size | 4,437 SF |
| Term | Negotiable |
| Rental Rate | Upon Request |
| Space Use | Industrial |
| Condition | - |
| Available | Now |
Suite B is a 4,437-square-foot flex space with 10-foot clear heights. The space also has a private restroom. This suite's floorplan is customizable and can be combined with adjacent suites if additional floor space is required.
- Lease rate does not include utilities, property expenses or building services
- Can be combined with additional space(s) for up to 8,011 SF of adjacent space
1st Floor - C
| Size | 3,574 SF |
| Term | Negotiable |
| Rental Rate | Upon Request |
| Space Use | Industrial |
| Condition | Full Build-Out |
| Available | Now |
Suite C is a 3,574-square-foot flex space. This suite is equipped with 1 grade-level drive-in door with 10-foot clear heights. The space also has a private break room, office space and restrooms, that is ideal for a quiet workspace or a place for employees to wind down. This suite's floorplan is customizable and can be combined with adjacent suites if additional floor space is required.
- Lease rate does not include utilities, property expenses or building services
- Includes 500 SF of dedicated office space
- 1 Drive Bay
- Can be combined with additional space(s) for up to 8,011 SF of adjacent space
Property Overview
The Bluff Bend Office & Warehouse Complex, at 11110 Bluff Bend Drive in Austin, Texas, comprises 30,909 square feet of flex space across seven flexible small bay units. The interior spaces are highly customizable, with open floor plates that can be built out to fit the needs of any new tenant or a new owner's growing business. Bay units can be leased individually or combined to cater to larger tenants’ needs. The spaces have varying clear heights between 14 and 26 feet, giving tenants ample vertical storage, and one drive-in door, which allows for seamless loading and unloading of materials. The building has recently undergone upgrades to the roof, exterior paneling and paint, landscaping, and a new heavy-duty asphalt parking lot. Bluff Bend Office & Warehouse can suit any potential new owner-user's business with excellent flex amenities. At the same time, an investor can capitalize on growing market rental rates with endless renovation options or lease the space at the high market levels to tenants needing flex space. The property is in a prime location south of East Braker Lane and west of Dessau Road, in North Austin, near the heavily traveled I-35, nine minutes from Downtown Austin. Northeast Industrial, one of Austin's largest submarkets, is known for housing a notable concentration of manufacturing firms, including traditional and high-tech manufacturing. The vacancy rate continues to drop as companies grapple for space in the sought-after submarket. The Bluff Bend Office & Warehouse Complex is a rare opportunity to acquire a premier asset in the expanding Austin market.
Warehouse FACILITY FACTS
Marketing Brochure
DEMOGRAPHICS
Regional Accessibility
Nearby Amenities
Restaurants |
|||
|---|---|---|---|
| Charley's Grilled Subs | - | - | 3 min walk |
| Pizza Hut | - | - | 3 min walk |
| Miche Lobos Sports Bar | - | - | 5 min walk |
| Tortilleria Rio Grande | Mexican | $ | 5 min walk |
| Whataburger | - | - | 9 min walk |
| Midway Pub | - | - | 17 min walk |
Retail |
||
|---|---|---|
| Circle K | Convenience Market | 8 min walk |
| Northern Tool + Equipment | Hardware | 10 min walk |
Hotels |
|
|---|---|
| TownePlace Suites |
122 rooms
5 min drive
|
| Courtyard |
145 rooms
5 min drive
|
| La Quinta Inns & Suites |
117 rooms
5 min drive
|
| InTown Suites |
121 rooms
5 min drive
|
| Hilton Garden Inn |
117 rooms
6 min drive
|
| TownePlace Suites |
137 rooms
7 min drive
|
Leasing Team
Dax Benkendorfer, Vice President
Dax joined Live Oak full time after graduating from The University of Texas at Austin. His prior experience includes an internship at Live Oak in the summer of 2016 and 2017 while attending the University of Texas at Austin.
Ben Williamson, Senior Associate
Ben joined Live Oak full time after graduating from The University of Alabama. His prior experience includes an internship at Live Oak in the summer and fall of 2021 while attending the University of Alabama.
About the Owner


Presented by

Bluff Bend Office & Warehouse | 11110 Bluff Bend Dr
Hmm, there seems to have been an error sending your message. Please try again.
Thanks! Your message was sent.






