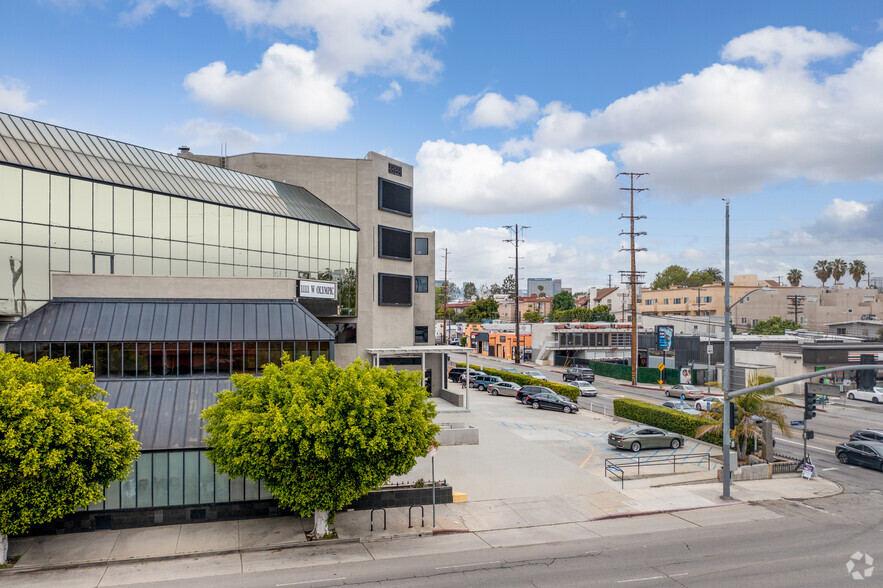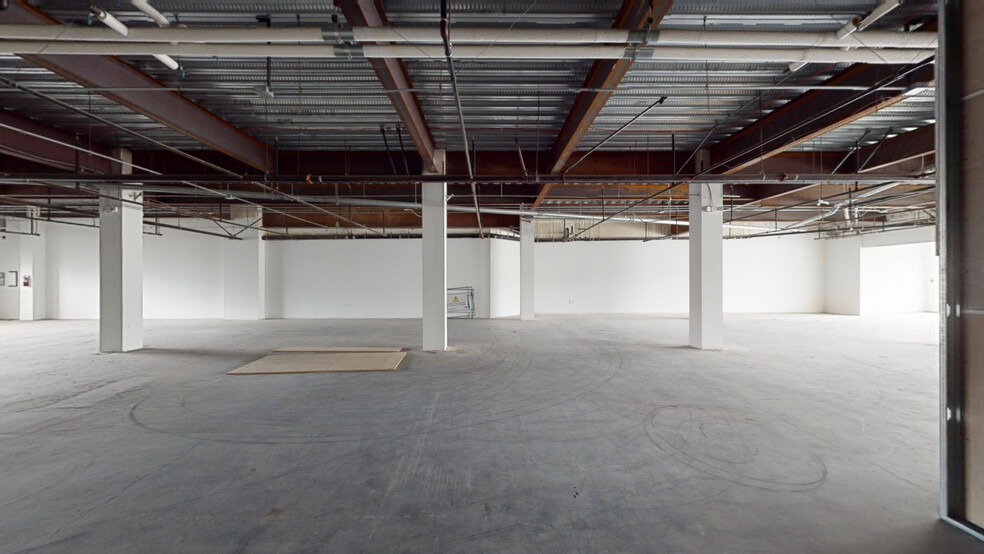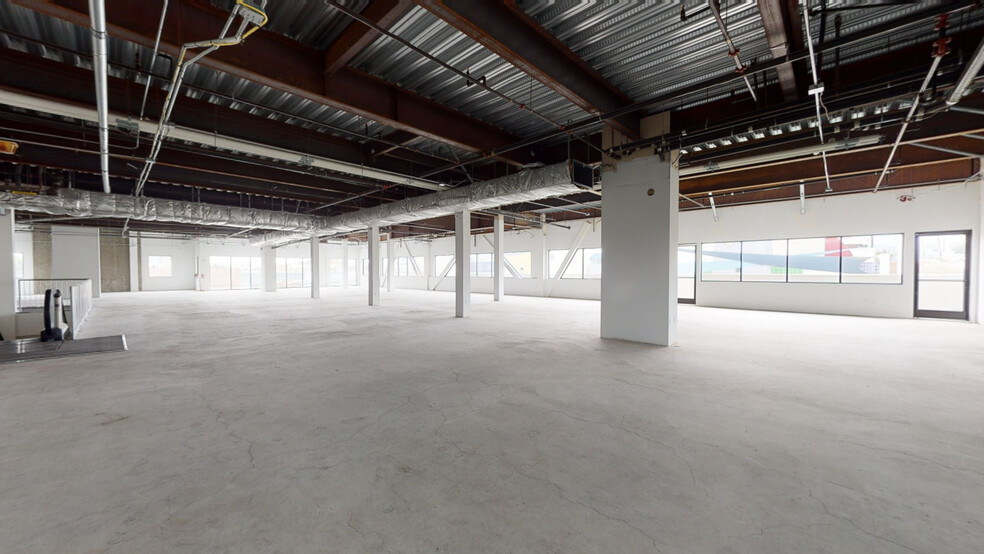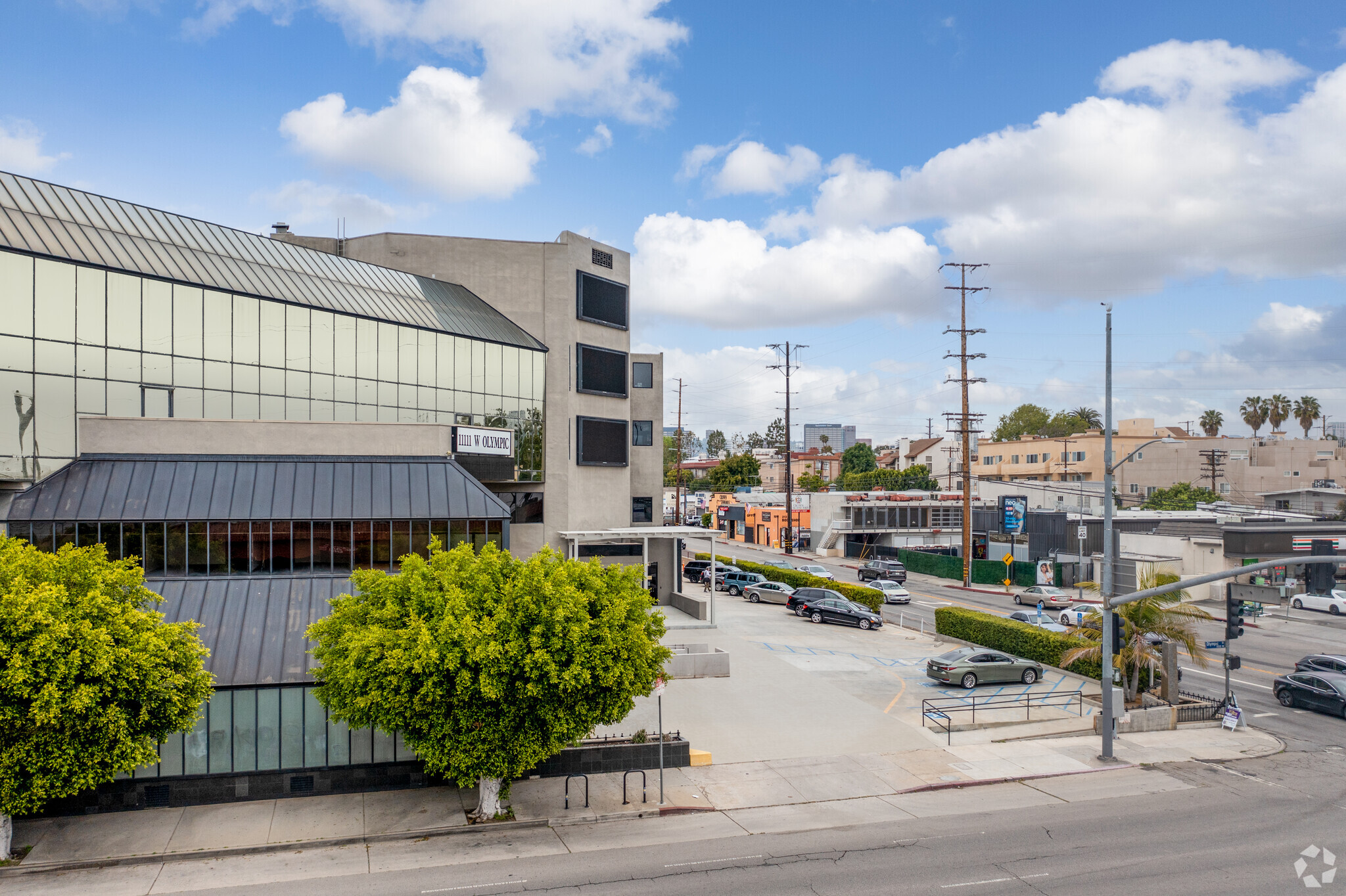
This feature is unavailable at the moment.
We apologize, but the feature you are trying to access is currently unavailable. We are aware of this issue and our team is working hard to resolve the matter.
Please check back in a few minutes. We apologize for the inconvenience.
- LoopNet Team
thank you

Your email has been sent!
The Gateway @ Olympic & Sepulveda Los Angeles, CA 90064
333 - 39,097 SF of Space Available



Park Highlights
- Lease newly renovated office, retail, or medical space with a strong corner presence and convenient access to an amenity-rich environment.
- Walking distance to dozens of restaurants and shops and only a seven-minute drive from the famed Westwood Village shopping mall.
- Tremendous exposure opportunity with three digital signs on the signalized intersection that sees 100,000 vehicles per day.
- Ideal for healthcare tenants with three major medical centers within 20 minutes and a constant flow of college grads from nearby UCLA.
- A block away from the I-405 on-ramp allowing a 25-minute drive from downtown LA, 15 from Santa Monica Pier, 6 from Beverly Hills, and 20 from LAX.
- Commuting is a breeze with three parking garages and a rail station within walking distance of the property.
PARK FACTS
all available spaces(11)
Display Rental Rate as
- Space
- Size
- Term
- Rental Rate
- Space Use
- Condition
- Available
3,404 square foot basement space. Also see connected building 11111 Olympic Blvd for space.
- Lease rate does not include utilities, property expenses or building services
- Fits 9 - 28 People
- Central Air Conditioning
- Mostly Open Floor Plan Layout
- Can be combined with additional space(s) for up to 20,405 SF of adjacent space
Office or medical space on the ground floor. Also see connected building 11111 Olympic Blvd for space.
- Listed rate may not include certain utilities, building services and property expenses
- Fits 19 - 61 People
- Central Air Conditioning
- Mostly Open Floor Plan Layout
- Can be combined with additional space(s) for up to 20,405 SF of adjacent space
9,432 square foot office or medical space on the second floor. Also see connected building 11111 Olympic Blvd for space.
- Listed rate may not include certain utilities, building services and property expenses
- Fits 24 - 76 People
- Central Air Conditioning
- Mostly Open Floor Plan Layout
- Can be combined with additional space(s) for up to 20,405 SF of adjacent space
| Space | Size | Term | Rental Rate | Space Use | Condition | Available |
| Basement | 3,404 SF | Negotiable | $60.00 /SF/YR $5.00 /SF/MO $204,240 /YR $17,020 /MO | Office/Medical | Shell Space | Now |
| 1st Floor | 7,569 SF | Negotiable | $54.00 /SF/YR $4.50 /SF/MO $408,726 /YR $34,061 /MO | Office/Medical | Shell Space | Now |
| 2nd Floor | 9,432 SF | Negotiable | $51.00 /SF/YR $4.25 /SF/MO $481,032 /YR $40,086 /MO | Office/Medical | Shell Space | Now |
11101 W Olympic Blvd - Basement
11101 W Olympic Blvd - 1st Floor
11101 W Olympic Blvd - 2nd Floor
- Space
- Size
- Term
- Rental Rate
- Space Use
- Condition
- Available
2,098 square foot space with frontage on Olympic Boulevard. Also see connected building 11101 W Olympic Blvd for space.
- Listed rate may not include certain utilities, building services and property expenses
- Mostly Open Floor Plan Layout
- Space is in Excellent Condition
- Central Air Conditioning
- Partially Built-Out as Standard Retail Space
- Fits 6 - 17 People
- Can be combined with additional space(s) for up to 4,816 SF of adjacent space
2,718 square foot space with frontage on S Sepulveda Boulevard. Also see connected building 11101 W Olympic Blvd for space.
- Listed rate may not include certain utilities, building services and property expenses
- Mostly Open Floor Plan Layout
- Space is in Excellent Condition
- Central Air Conditioning
- Partially Built-Out as Standard Retail Space
- Fits 7 - 22 People
- Can be combined with additional space(s) for up to 4,816 SF of adjacent space
1,365 square foot space on the second floor. Also see connected building 11101 W Olympic Blvd for space.
- Rate includes utilities, building services and property expenses
- Mostly Open Floor Plan Layout
- Space is in Excellent Condition
- Fully Built-Out as Standard Office
- Fits 4 - 11 People
- Central Air Conditioning
- Rate includes utilities, building services and property expenses
- Mostly Open Floor Plan Layout
- Space is in Excellent Condition
- Fully Built-Out as Standard Office
- Fits 1 - 3 People
- Central Air Conditioning
1,185 square foot space on the second floor. Also see connected building 11101 W Olympic Blvd for space.
- Rate includes utilities, building services and property expenses
- Mostly Open Floor Plan Layout
- Space is in Excellent Condition
- Fully Built-Out as Standard Office
- Fits 3 - 10 People
- Central Air Conditioning
6,616 square foot space on the third floor. Also see connected building 11101 W Olympic Blvd for space.
- Listed rate may not include certain utilities, building services and property expenses
- Mostly Open Floor Plan Layout
- Space is in Excellent Condition
- Fully Built-Out as Professional Services Office
- Fits 17 - 53 People
- Central Air Conditioning
2,685 square foot space. Also see connected building 11101 W Olympic Blvd for space.
- Listed rate may not include certain utilities, building services and property expenses
- Mostly Open Floor Plan Layout
- Space is in Excellent Condition
- Fully Built-Out as Standard Office
- Fits 7 - 22 People
- Central Air Conditioning
1,692 square foot space. Also see connected building 11101 W Olympic Blvd for space.
- Listed rate may not include certain utilities, building services and property expenses
- Mostly Open Floor Plan Layout
- Space is in Excellent Condition
- Fully Built-Out as Standard Office
- Fits 5 - 14 People
- Central Air Conditioning
| Space | Size | Term | Rental Rate | Space Use | Condition | Available |
| 1st Floor, Ste Olympic Frontage | 2,098 SF | 5 Years | $57.00 /SF/YR $4.75 /SF/MO $119,586 /YR $9,966 /MO | Office/Retail | Partial Build-Out | Now |
| 1st Floor, Ste Sepulveda Frontage | 2,718 SF | Negotiable | $51.00 /SF/YR $4.25 /SF/MO $138,618 /YR $11,552 /MO | Office/Retail | Partial Build-Out | Now |
| 2nd Floor, Ste 211 | 1,365 SF | Negotiable | $47.40 /SF/YR $3.95 /SF/MO $64,701 /YR $5,392 /MO | Office | Full Build-Out | Now |
| 2nd Floor, Ste 212 | 333 SF | Negotiable | $45.00 /SF/YR $3.75 /SF/MO $14,985 /YR $1,249 /MO | Office/Medical | Full Build-Out | Now |
| 2nd Floor, Ste 213 | 1,185 SF | Negotiable | $39.00 /SF/YR $3.25 /SF/MO $46,215 /YR $3,851 /MO | Office | Full Build-Out | Now |
| 3rd Floor | 6,616 SF | Negotiable | $42.00 /SF/YR $3.50 /SF/MO $277,872 /YR $23,156 /MO | Office/Medical | Full Build-Out | Now |
| 4th Floor, Ste Olympic | 2,685 SF | Negotiable | $59.40 /SF/YR $4.95 /SF/MO $159,489 /YR $13,291 /MO | Office/Medical | Full Build-Out | Now |
| 4th Floor, Ste Pontius | 1,692 SF | Negotiable | $48.00 /SF/YR $4.00 /SF/MO $81,216 /YR $6,768 /MO | Office/Medical | Full Build-Out | Now |
11111 W Olympic Blvd - 1st Floor - Ste Olympic Frontage
11111 W Olympic Blvd - 1st Floor - Ste Sepulveda Frontage
11111 W Olympic Blvd - 2nd Floor - Ste 211
11111 W Olympic Blvd - 2nd Floor - Ste 212
11111 W Olympic Blvd - 2nd Floor - Ste 213
11111 W Olympic Blvd - 3rd Floor
11111 W Olympic Blvd - 4th Floor - Ste Olympic
11111 W Olympic Blvd - 4th Floor - Ste Pontius
11101 W Olympic Blvd - Basement
| Size | 3,404 SF |
| Term | Negotiable |
| Rental Rate | $60.00 /SF/YR |
| Space Use | Office/Medical |
| Condition | Shell Space |
| Available | Now |
3,404 square foot basement space. Also see connected building 11111 Olympic Blvd for space.
- Lease rate does not include utilities, property expenses or building services
- Mostly Open Floor Plan Layout
- Fits 9 - 28 People
- Can be combined with additional space(s) for up to 20,405 SF of adjacent space
- Central Air Conditioning
11101 W Olympic Blvd - 1st Floor
| Size | 7,569 SF |
| Term | Negotiable |
| Rental Rate | $54.00 /SF/YR |
| Space Use | Office/Medical |
| Condition | Shell Space |
| Available | Now |
Office or medical space on the ground floor. Also see connected building 11111 Olympic Blvd for space.
- Listed rate may not include certain utilities, building services and property expenses
- Mostly Open Floor Plan Layout
- Fits 19 - 61 People
- Can be combined with additional space(s) for up to 20,405 SF of adjacent space
- Central Air Conditioning
11101 W Olympic Blvd - 2nd Floor
| Size | 9,432 SF |
| Term | Negotiable |
| Rental Rate | $51.00 /SF/YR |
| Space Use | Office/Medical |
| Condition | Shell Space |
| Available | Now |
9,432 square foot office or medical space on the second floor. Also see connected building 11111 Olympic Blvd for space.
- Listed rate may not include certain utilities, building services and property expenses
- Mostly Open Floor Plan Layout
- Fits 24 - 76 People
- Can be combined with additional space(s) for up to 20,405 SF of adjacent space
- Central Air Conditioning
11111 W Olympic Blvd - 1st Floor - Ste Olympic Frontage
| Size | 2,098 SF |
| Term | 5 Years |
| Rental Rate | $57.00 /SF/YR |
| Space Use | Office/Retail |
| Condition | Partial Build-Out |
| Available | Now |
2,098 square foot space with frontage on Olympic Boulevard. Also see connected building 11101 W Olympic Blvd for space.
- Listed rate may not include certain utilities, building services and property expenses
- Partially Built-Out as Standard Retail Space
- Mostly Open Floor Plan Layout
- Fits 6 - 17 People
- Space is in Excellent Condition
- Can be combined with additional space(s) for up to 4,816 SF of adjacent space
- Central Air Conditioning
11111 W Olympic Blvd - 1st Floor - Ste Sepulveda Frontage
| Size | 2,718 SF |
| Term | Negotiable |
| Rental Rate | $51.00 /SF/YR |
| Space Use | Office/Retail |
| Condition | Partial Build-Out |
| Available | Now |
2,718 square foot space with frontage on S Sepulveda Boulevard. Also see connected building 11101 W Olympic Blvd for space.
- Listed rate may not include certain utilities, building services and property expenses
- Partially Built-Out as Standard Retail Space
- Mostly Open Floor Plan Layout
- Fits 7 - 22 People
- Space is in Excellent Condition
- Can be combined with additional space(s) for up to 4,816 SF of adjacent space
- Central Air Conditioning
11111 W Olympic Blvd - 2nd Floor - Ste 211
| Size | 1,365 SF |
| Term | Negotiable |
| Rental Rate | $47.40 /SF/YR |
| Space Use | Office |
| Condition | Full Build-Out |
| Available | Now |
1,365 square foot space on the second floor. Also see connected building 11101 W Olympic Blvd for space.
- Rate includes utilities, building services and property expenses
- Fully Built-Out as Standard Office
- Mostly Open Floor Plan Layout
- Fits 4 - 11 People
- Space is in Excellent Condition
- Central Air Conditioning
11111 W Olympic Blvd - 2nd Floor - Ste 212
| Size | 333 SF |
| Term | Negotiable |
| Rental Rate | $45.00 /SF/YR |
| Space Use | Office/Medical |
| Condition | Full Build-Out |
| Available | Now |
- Rate includes utilities, building services and property expenses
- Fully Built-Out as Standard Office
- Mostly Open Floor Plan Layout
- Fits 1 - 3 People
- Space is in Excellent Condition
- Central Air Conditioning
11111 W Olympic Blvd - 2nd Floor - Ste 213
| Size | 1,185 SF |
| Term | Negotiable |
| Rental Rate | $39.00 /SF/YR |
| Space Use | Office |
| Condition | Full Build-Out |
| Available | Now |
1,185 square foot space on the second floor. Also see connected building 11101 W Olympic Blvd for space.
- Rate includes utilities, building services and property expenses
- Fully Built-Out as Standard Office
- Mostly Open Floor Plan Layout
- Fits 3 - 10 People
- Space is in Excellent Condition
- Central Air Conditioning
11111 W Olympic Blvd - 3rd Floor
| Size | 6,616 SF |
| Term | Negotiable |
| Rental Rate | $42.00 /SF/YR |
| Space Use | Office/Medical |
| Condition | Full Build-Out |
| Available | Now |
6,616 square foot space on the third floor. Also see connected building 11101 W Olympic Blvd for space.
- Listed rate may not include certain utilities, building services and property expenses
- Fully Built-Out as Professional Services Office
- Mostly Open Floor Plan Layout
- Fits 17 - 53 People
- Space is in Excellent Condition
- Central Air Conditioning
11111 W Olympic Blvd - 4th Floor - Ste Olympic
| Size | 2,685 SF |
| Term | Negotiable |
| Rental Rate | $59.40 /SF/YR |
| Space Use | Office/Medical |
| Condition | Full Build-Out |
| Available | Now |
2,685 square foot space. Also see connected building 11101 W Olympic Blvd for space.
- Listed rate may not include certain utilities, building services and property expenses
- Fully Built-Out as Standard Office
- Mostly Open Floor Plan Layout
- Fits 7 - 22 People
- Space is in Excellent Condition
- Central Air Conditioning
11111 W Olympic Blvd - 4th Floor - Ste Pontius
| Size | 1,692 SF |
| Term | Negotiable |
| Rental Rate | $48.00 /SF/YR |
| Space Use | Office/Medical |
| Condition | Full Build-Out |
| Available | Now |
1,692 square foot space. Also see connected building 11101 W Olympic Blvd for space.
- Listed rate may not include certain utilities, building services and property expenses
- Fully Built-Out as Standard Office
- Mostly Open Floor Plan Layout
- Fits 5 - 14 People
- Space is in Excellent Condition
- Central Air Conditioning
SELECT TENANTS AT THIS PROPERTY
- AT&T
- International telecommunications provider headquartered in Dallas, Texas founded in 1983.
- Concern Foundation
- Non-Profit health foundation specializing in Los Angeles, California
- Nature Acupuncture & Herbs
- Acupuncture and Herbs wellness center located in Los Angeles, CA
- The Drake Institute of Neurophysical Medicine
- Neurophysical medical treatment center based in Irvine, CA
- Trident Fitness
- Offering space for individuals providing functional sports and specific training.
- Vision Teen Mental Health Treatment Centers
- Visions offers comprehensive clinically-based teen mental health and dual diagnosis treatment.
- West LA Medical & Skincare
- Local medical center treating skin conditions in Los Angeles, CA
Park Overview
Be the first to experience The Gateway @ Olympic & Sepulveda's elegant renovations and immerse yourself in Los Angeles’ bustling Westwood neighborhood. Comprised of two buildings totaling more than 50,000 square feet, the center offers high-end spaces for a wide range of medical, office, and retail tenants. The intricately designed architecture poses a strong but welcoming corner presence, and the windows scaling the buildings allow ample natural light to dance throughout the suites. Once customized, the spaces will awe visitors with modern finishes and open layouts to foster creativity and innovation. The Interstate 405 on-ramp is only a mile away, providing unmatched connectivity and ample opportunity to explore the vibrant Westwood area and beyond. Westwood’s idyllic location perfectly balances access to Los Angeles with minimal congestion and world-class amenities to position itself as a foremost destination for wealthy professionals. Commercial hubs like Westwood Village and its boutique shops and chic dining options are constantly brimming with activity from the neighboring UCLA campus. The Gateway @ Olympic & Sepulveda’s central location is within 20 minutes of LA’s largest hospitals, including the UCLA Medical Center, Cedars-Sinai Medical Center, and St. John’s Medical Center. Employees will enjoy the proximity of dozens of great stores like Best Buy, Marshalls, and HomeGoods and plenty of dining options within a five-minute walk. Due to new zoning laws, buildings in this area cannot exceed two stories. In contrast, the south of the area has seen an explosion of growth after loosening these restrictions, so this is an excellent opportunity to operate out of a grandfathered building. For those searching for best-in-class spaces, freeway access, and connectivity, look no further than The Gateway @ Olympic & Sepulveda.
- Bus Line
- Commuter Rail
- Corner Lot
- Storage Space
- Air Conditioning
- Balcony
About Westwood
Westwood is in one of the highest-profile areas of Los Angeles, with close proximity to some of the wealthiest neighborhoods in Greater Los Angeles. Retail and restaurant options are strong, particularly in Westwood Village, the focal point for the neighborhood. The village is also adjacent to the University of California Los Angeles campus. With more than 45,000 enrolled students, the university adds additional vibrancy to the area.
Westwood Village is easily accessible and provides a retreat for Angelenos from their busy, big-city lives. Its unique character and historical landmark status derives from its origins as a retail village built in 1928 by the Janss family. The architecture represents the historical relevance of this community and allows for a charming environment for visitors, residents, UCLA students, and people who work in the area.
Office demand here is boosted by the presence of UCLA, the area’s main employer. Fox News and the federal government also occupy sizeable footprints. Financial services firms have a heavy presence in Westwood, including Oppenheimer Funds, Causeway Capital Management, Crescent Capital Group, and Morgan Stanley. Tech and media firms are also present.
Nearby Amenities
Hospitals |
|||
|---|---|---|---|
| Providence Saint John's Health Center | Acute Care | 6 min drive | 2.7 mi |
| Ronald Reagan UCLA Medical Center | Acute Care | 6 min drive | 2.7 mi |
| Santa Monica - UCLA Medical Center & Orthopaedic Hospital | Acute Care | 8 min drive | 3.4 mi |
| Kaiser Foundation Hospital - West LA | Acute Care | 8 min drive | 4.6 mi |
| Cedars-Sinai Marina Del Rey Hospital | Acute Care | 11 min drive | 5.9 mi |
Restaurants |
|||
|---|---|---|---|
| Sugar Daddy | - | - | 2 min walk |
| Subway | - | - | 2 min walk |
| California Mexican Grill | Mexican | $ | 2 min walk |
| Tatsu Ramen | Japanese | $$ | 6 min walk |
| Flaming Pot | - | - | 6 min walk |
| Starbucks | Cafe | $ | 6 min walk |
| Plan Check West La | Gastropub | $$$ | 11 min walk |
Retail |
||
|---|---|---|
| Banc of California | Bank | 2 min walk |
| 7-Eleven | Convenience Market | 2 min walk |
| Nijiya Market | Supermarket | 6 min walk |
| The Perfect Workout | Fitness | 6 min walk |
| Marshalls | Dept Store | 6 min walk |
| Supercuts | Salon/Barber/Spa | 7 min walk |
Hotels |
|
|---|---|
| Best Western |
55 rooms
11 min walk
|
| Holiday Inn Express |
78 rooms
15 min walk
|
Presented by
Ponsepol LLC
The Gateway @ Olympic & Sepulveda | Los Angeles, CA 90064
Hmm, there seems to have been an error sending your message. Please try again.
Thanks! Your message was sent.
















