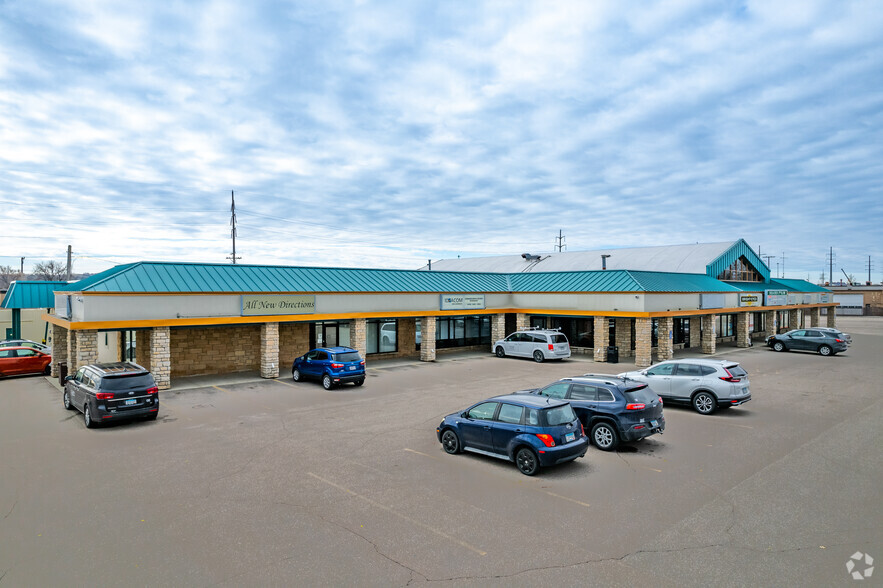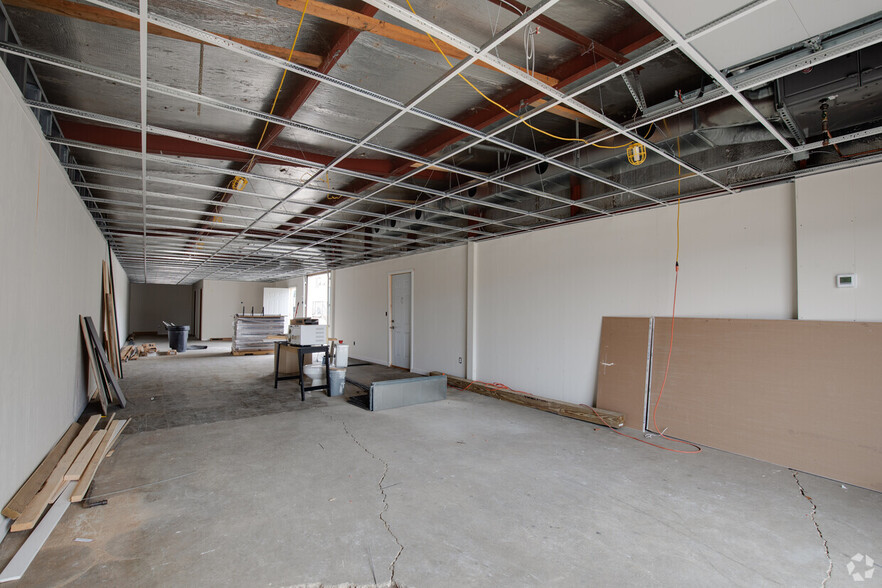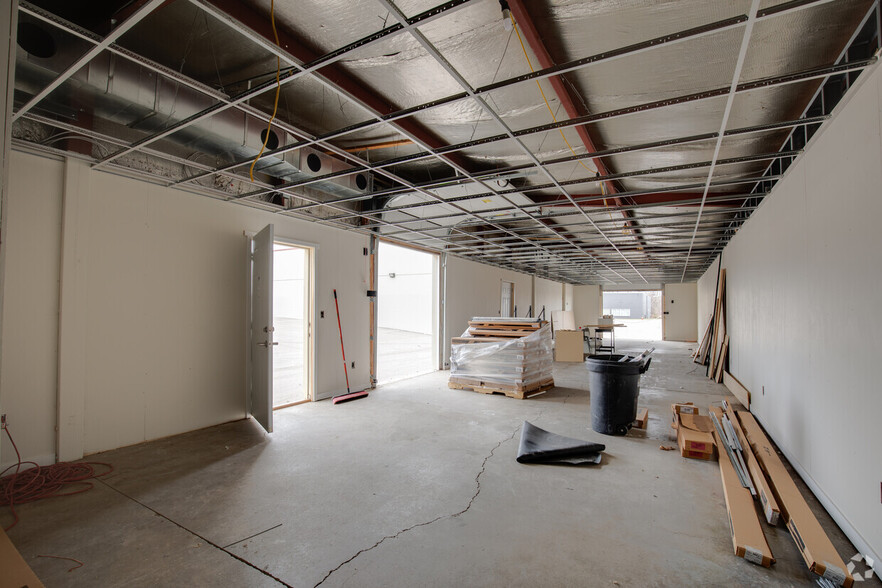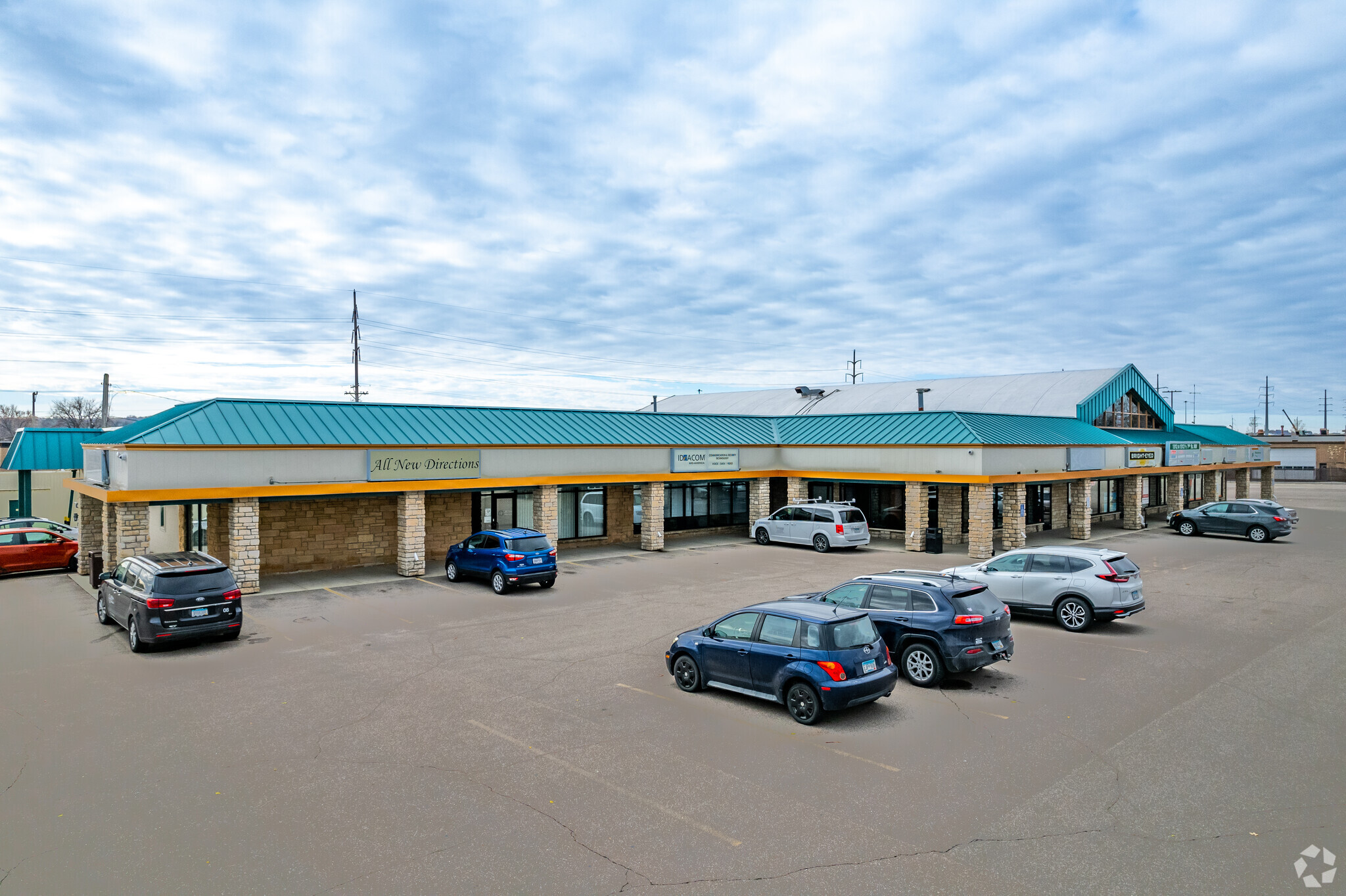
This feature is unavailable at the moment.
We apologize, but the feature you are trying to access is currently unavailable. We are aware of this issue and our team is working hard to resolve the matter.
Please check back in a few minutes. We apologize for the inconvenience.
- LoopNet Team
thank you

Your email has been sent!
Northgate Center 1112-1320 NW 7th St
551 - 10,381 SF of Space Available in Rochester, MN 55901



Highlights
- Free parking is available for customers and employees.
- The shopping center has a walking/biking trail to St. Mary's, parks, the new swimming area and Mayo Clinic.
- Easy accessible to Downtown Rochester as well as to major highways such as Highway 14 and 52.
Space Availability (7)
Display Rental Rate as
- Space
- Size
- Ceiling
- Term
- Rental Rate
- Rent Type
| Space | Size | Ceiling | Term | Rental Rate | Rent Type | |
| 1st Floor, Ste 109 | 551 SF | - | 1-5 Years | $23.00 /SF/YR $1.92 /SF/MO $12,673 /YR $1,056 /MO | Modified Gross | |
| 1st Floor - 178 | 720 SF | - | 1-5 Years | $10.67 /SF/YR $0.89 /SF/MO $7,682 /YR $640.20 /MO | Plus All Utilities | |
| 1st Floor - 180 | 630 SF | - | 1-5 Years | Upon Request Upon Request Upon Request Upon Request | TBD | |
| 2nd Floor, Ste 204 | 1,154 SF | - | 1-5 Years | $23.00 /SF/YR $1.92 /SF/MO $26,542 /YR $2,212 /MO | Modified Gross | |
| 2nd Floor - 211 | 1,252 SF | - | 1-5 Years | $23.00 /SF/YR $1.92 /SF/MO $28,796 /YR $2,400 /MO | Modified Gross | |
| 2nd Floor, Ste 214 | 639 SF | - | 1-5 Years | $23.00 /SF/YR $1.92 /SF/MO $14,697 /YR $1,225 /MO | Modified Gross | |
| 2nd Floor, Ste 220 | 5,435 SF | 9’ | 1-5 Years | $23.00 /SF/YR $1.92 /SF/MO $125,005 /YR $10,417 /MO | Modified Gross |
1302-1320 7th St - 1st Floor - Ste 109
This 551 sq ft space is available for lease at 1312 7th Street NW #109 and is located at the Northgate Center in NW Rochester across from Subway. It has 2 private offices, a conference room with a sliding door and a storage area with an area to cover up what is put there. The two offices and back storage area all have different accent walls with the waiting/reception area having a cute accent wall.
- Listed rate may not include certain utilities, building services and property expenses
- Fully Built-Out as Professional Services Office
- Fits 2 - 5 People
- 2 Private Offices
- 1 Conference Room
- Central Air and Heating
- After Hours HVAC Available
- Common Parts WC Facilities
1116 7th St NW - 1st Floor - 178
This warehouse space is all open. New siding, insulation and roof along with new service door and overhead door. Ready to be used right away.
- Listed lease rate plus proportional share of utilities
- Central Heating System
1116 7th St NW - 1st Floor - 180
This warehouse space can have multiple uses. One side can be used as an office space and the other as storage/drive in space. Outside of warehouse had new insulation & siding & new roof done in end of 2023.
- 1 Drive Bay
- Central Heating System
1120-1218 7th St - 2nd Floor - Ste 204
This office space has 3 offices with one that can be shared. There is a break room with a sink, conference room, copier/work room and small storage closet at the front in the reception/waiting area. This office is a 2nd floor corner office with 2 entries into the space from the common area hallway. All 3 offices and the break room have windows to look outside. This property has a ton of free parking for employees and clients.
- Listed rate may not include certain utilities, building services and property expenses
- Fully Built-Out as Standard Office
- Fits 3 - 10 People
- 3 Private Offices
- 1 Conference Room
- Central Air and Heating
- Print/Copy Room
- Fully Carpeted
- After Hours HVAC Available
1120-1218 7th St - 2nd Floor - 211
This space is located on the 2nd floor which has an elevator to it. The space has 3 large offices/conference rooms and big open area for waiting/reception. It also has 2 entry ways into the space.
- Listed rate may not include certain utilities, building services and property expenses
- Central Air and Heating
- Fully Carpeted
- High Ceilings
1120-1218 7th St - 2nd Floor - Ste 214
This space on the 2nd floor, which is handicapped accessible, has 1 private office with a storage/IT area and an open area for receptionist & waiting area. Along one side is cupboards with a sink to have an area for a coffee machine. The private office also has a closet in it for storage.
- Listed rate may not include certain utilities, building services and property expenses
- Fully Built-Out as Standard Office
- Mostly Open Floor Plan Layout
- Fits 2 - 6 People
- 1 Private Office
- Reception Area
- Central Air and Heating
- Fully Carpeted
- Natural Light
- After Hours HVAC Available
- Wheelchair Accessible
1120-1218 7th St - 2nd Floor - Ste 220
This space has multiple offices along with a server room that has its own AC system in it. There is one large training/conference room along with 2 more conference rooms. There is a break room area that has a sink in it.
- Listed rate may not include certain utilities, building services and property expenses
- Fully Built-Out as Standard Office
- Fits 14 - 44 People
- 16 Private Offices
- 3 Conference Rooms
- Finished Ceilings: 9’
- Central Air and Heating
- Print/Copy Room
- Fully Carpeted
- Drop Ceilings
- Recessed Lighting
- Natural Light
- After Hours HVAC Available
- Emergency Lighting
Rent Types
The rent amount and type that the tenant (lessee) will be responsible to pay to the landlord (lessor) throughout the lease term is negotiated prior to both parties signing a lease agreement. The rent type will vary depending upon the services provided. For example, triple net rents are typically lower than full service rents due to additional expenses the tenant is required to pay in addition to the base rent. Contact the listing broker for a full understanding of any associated costs or additional expenses for each rent type.
1. Full Service: A rental rate that includes normal building standard services as provided by the landlord within a base year rental.
2. Double Net (NN): Tenant pays for only two of the building expenses; the landlord and tenant determine the specific expenses prior to signing the lease agreement.
3. Triple Net (NNN): A lease in which the tenant is responsible for all expenses associated with their proportional share of occupancy of the building.
4. Modified Gross: Modified Gross is a general type of lease rate where typically the tenant will be responsible for their proportional share of one or more of the expenses. The landlord will pay the remaining expenses. See the below list of common Modified Gross rental rate structures: 4. Plus All Utilities: A type of Modified Gross Lease where the tenant is responsible for their proportional share of utilities in addition to the rent. 4. Plus Cleaning: A type of Modified Gross Lease where the tenant is responsible for their proportional share of cleaning in addition to the rent. 4. Plus Electric: A type of Modified Gross Lease where the tenant is responsible for their proportional share of the electrical cost in addition to the rent. 4. Plus Electric & Cleaning: A type of Modified Gross Lease where the tenant is responsible for their proportional share of the electrical and cleaning cost in addition to the rent. 4. Plus Utilities and Char: A type of Modified Gross Lease where the tenant is responsible for their proportional share of the utilities and cleaning cost in addition to the rent. 4. Industrial Gross: A type of Modified Gross lease where the tenant pays one or more of the expenses in addition to the rent. The landlord and tenant determine these prior to signing the lease agreement.
5. Tenant Electric: The landlord pays for all services and the tenant is responsible for their usage of lights and electrical outlets in the space they occupy.
6. Negotiable or Upon Request: Used when the leasing contact does not provide the rent or service type.
7. TBD: To be determined; used for buildings for which no rent or service type is known, commonly utilized when the buildings are not yet built.
SELECT TENANTS AT Northgate Center
- Tenant
- Description
- US Locations
- Reach
- Computer Resource Center
- Professional, Scientific, and Technical Services
- -
- -
- Hunan Garden
- Accommodation and Food Services
- -
- -
- MinuteMan Press
- Retailer
- -
- -
- Senator Klobuchar
- Public Administration
- -
- -
- Senator Smith
- Public Administration
- -
- -
- Zumbro Valley Health Center
- Health Care and Social Assistance
- -
- -
| Tenant | Description | US Locations | Reach |
| Computer Resource Center | Professional, Scientific, and Technical Services | - | - |
| Hunan Garden | Accommodation and Food Services | - | - |
| MinuteMan Press | Retailer | - | - |
| Senator Klobuchar | Public Administration | - | - |
| Senator Smith | Public Administration | - | - |
| Zumbro Valley Health Center | Health Care and Social Assistance | - | - |
PROPERTY FACTS FOR 1112-1320 NW 7th St , Rochester, MN 55901
| Total Space Available | 10,381 SF | Gross Leasable Area | 89,690 SF |
| Center Type | Neighborhood Center | Total Land Area | 10.55 AC |
| Parking | 718 Spaces | Year Built | 1962 |
| Center Properties | 4 |
| Total Space Available | 10,381 SF |
| Center Type | Neighborhood Center |
| Parking | 718 Spaces |
| Center Properties | 4 |
| Gross Leasable Area | 89,690 SF |
| Total Land Area | 10.55 AC |
| Year Built | 1962 |
About the Property
LOTS OF FREE PARKING! This center has a variety of tenants with a mixture of restaurants, retail and office. There are cold storage warehouse space located behind the buildings. Northgate has free parking with easy access to downtown and to the major highways. Some of the tenants include Zumbro Valley Mental Health, Apoth-A-Teas, Herbs & Coffee, Senator Klobuchar, Senator Smith, Hunan Garden, Computer Resource Center and MinuteMan Press just to name a few. The center is located at the corner of 7th Street NW & 11th Avenue NW in Rochester Minnesota.
- Signage
Nearby Major Retailers










Presented by

Northgate Center | 1112-1320 NW 7th St
Hmm, there seems to have been an error sending your message. Please try again.
Thanks! Your message was sent.














