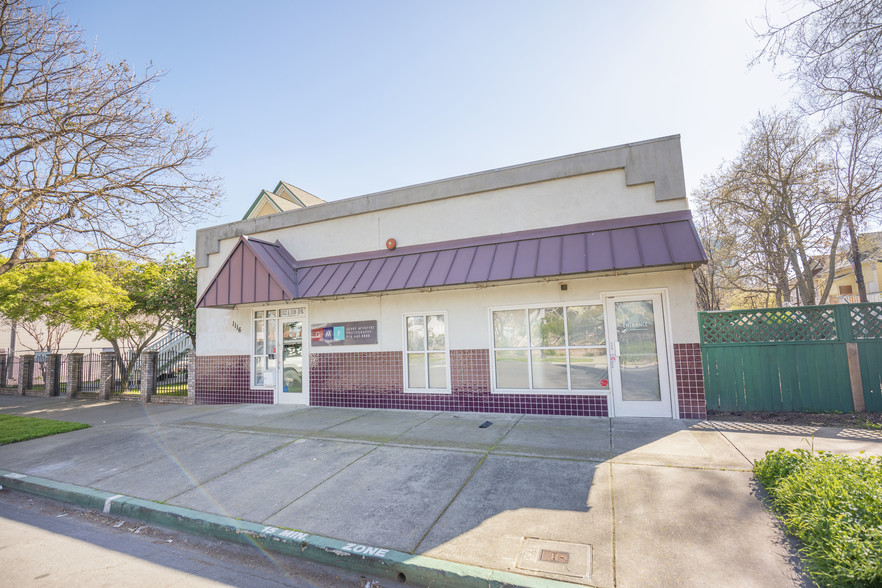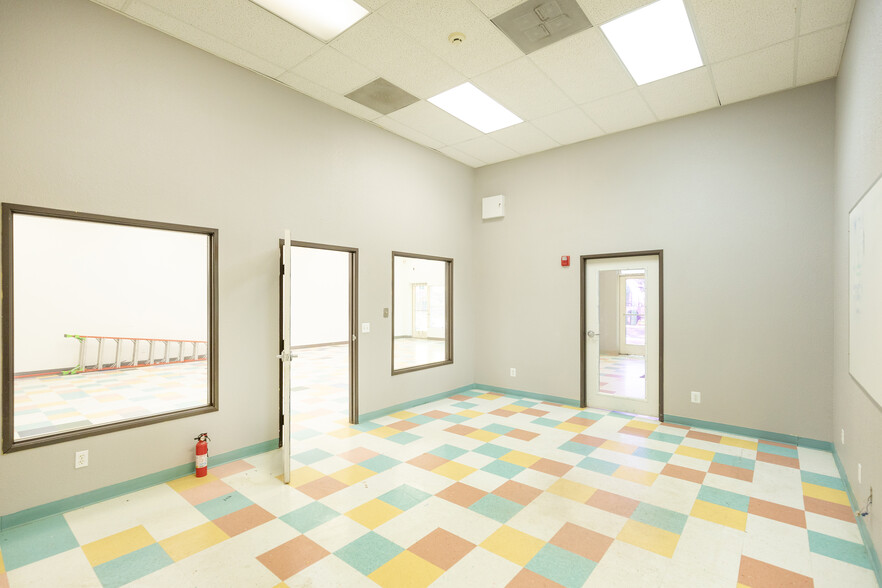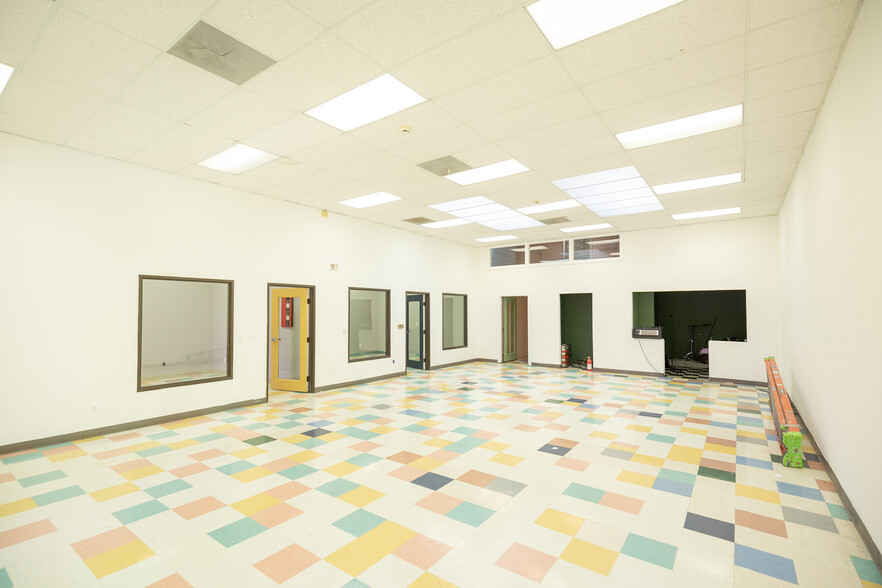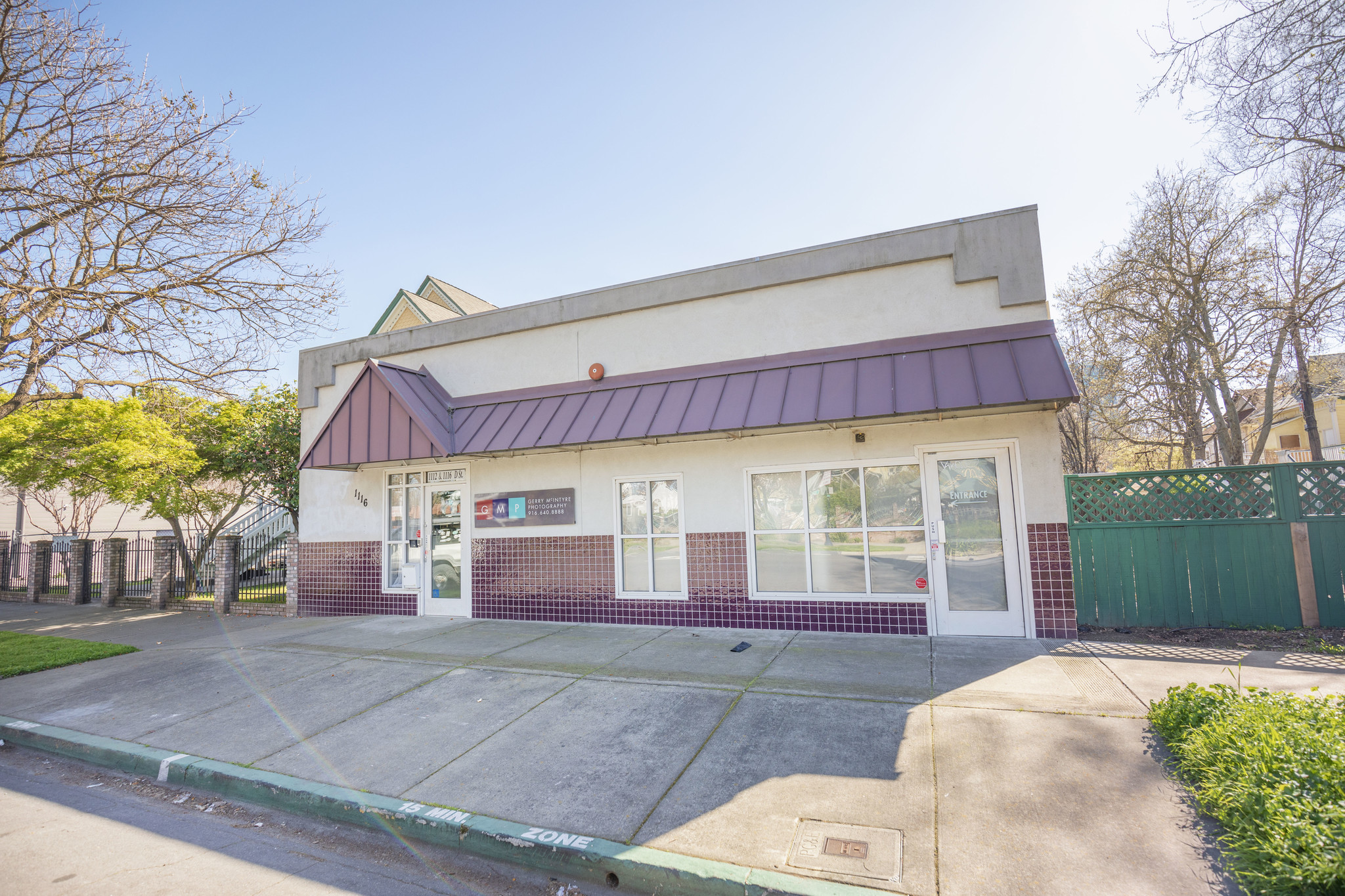
This feature is unavailable at the moment.
We apologize, but the feature you are trying to access is currently unavailable. We are aware of this issue and our team is working hard to resolve the matter.
Please check back in a few minutes. We apologize for the inconvenience.
- LoopNet Team
thank you

Your email has been sent!
1112 D St
4,000 SF of Flex Space Available in Sacramento, CA 95814



Highlights
- High Ceilings 13'-15'
- Office / Warehouse space
- 6 Gated Parking stalls
- 600 square foot loft/mezzanine office space
Features
all available space(1)
Display Rental Rate as
- Space
- Size
- Term
- Rental Rate
- Space Use
- Condition
- Available
Discover a prime opportunity to lease a versatile office space in Sacramento's vibrant Alkali Flat neighborhood. This area is steeped in history, known for its ornate mansion homes built by prominent merchants and political leaders, including the Historic Governor’s Mansion. Over time, the neighborhood has evolved, embracing a rich cultural heritage with landmarks like the Royal Chicano Air Force collective. Today, it thrives with new businesses revitalizing historic buildings and modern infill homes. The property is conveniently located near a variety of locally owned businesses, such as Shine Cafe, Sandra Dee’s BBQ & Seafood, Yoga Seed, Jim Denny’s, Barber Blues, and Sampino’s Towne Foods. Additionally, it is a short walk from premier performing arts venues including the California Musical Theatre, Sacramento Theatre Company, and Memorial Auditorium. For outdoor enthusiasts, nearby green spaces include Muir Playground and the American River Bike Trail. The building, approximately 4,000 square feet in size, sits on a 6,400 square foot lot in the downtown core. It is designed to accommodate a variety of uses, including traditional office, retail, and industrial/flex space. Half of the property is finished as a photography studio with 13’ ceilings, while the back half serves as a finished and conditioned warehouse/flex space with 15’ ceilings and framing for a roll-up door. The building also includes an approximate 600 square foot loft/mezzanine office space (not included in the advertised building size), a large restroom, and a break room. Strategically located, the property benefits from close proximity to the Railyards Development, the nation’s largest infill project that will double the size of Downtown Sacramento. Located just six blocks away, the Railyards will feature an 18-acre Kaiser Permanente Hospital and Medical Campus, a Major League Soccer Stadium, nearly 6,000,000 square feet of office and retail space, and thousands of residential units.
- Lease rate does not include utilities, property expenses or building services
- Central Air and Heating
- High Ceilings
- 600 square foot loft/mezzanine office space
- 13' ceilings in main office area
- Space is in Excellent Condition
- Private Restrooms
- Approximately 4,000 square feet of flexible office
- Versatile use options: office, retail, industrial/
- 15' Ceilings in warehouse area with Roll up Door
| Space | Size | Term | Rental Rate | Space Use | Condition | Available |
| 1st Floor | 4,000 SF | Negotiable | $18.00 /SF/YR $1.50 /SF/MO $72,000 /YR $6,000 /MO | Flex | - | Now |
1st Floor
| Size |
| 4,000 SF |
| Term |
| Negotiable |
| Rental Rate |
| $18.00 /SF/YR $1.50 /SF/MO $72,000 /YR $6,000 /MO |
| Space Use |
| Flex |
| Condition |
| - |
| Available |
| Now |
1st Floor
| Size | 4,000 SF |
| Term | Negotiable |
| Rental Rate | $18.00 /SF/YR |
| Space Use | Flex |
| Condition | - |
| Available | Now |
Discover a prime opportunity to lease a versatile office space in Sacramento's vibrant Alkali Flat neighborhood. This area is steeped in history, known for its ornate mansion homes built by prominent merchants and political leaders, including the Historic Governor’s Mansion. Over time, the neighborhood has evolved, embracing a rich cultural heritage with landmarks like the Royal Chicano Air Force collective. Today, it thrives with new businesses revitalizing historic buildings and modern infill homes. The property is conveniently located near a variety of locally owned businesses, such as Shine Cafe, Sandra Dee’s BBQ & Seafood, Yoga Seed, Jim Denny’s, Barber Blues, and Sampino’s Towne Foods. Additionally, it is a short walk from premier performing arts venues including the California Musical Theatre, Sacramento Theatre Company, and Memorial Auditorium. For outdoor enthusiasts, nearby green spaces include Muir Playground and the American River Bike Trail. The building, approximately 4,000 square feet in size, sits on a 6,400 square foot lot in the downtown core. It is designed to accommodate a variety of uses, including traditional office, retail, and industrial/flex space. Half of the property is finished as a photography studio with 13’ ceilings, while the back half serves as a finished and conditioned warehouse/flex space with 15’ ceilings and framing for a roll-up door. The building also includes an approximate 600 square foot loft/mezzanine office space (not included in the advertised building size), a large restroom, and a break room. Strategically located, the property benefits from close proximity to the Railyards Development, the nation’s largest infill project that will double the size of Downtown Sacramento. Located just six blocks away, the Railyards will feature an 18-acre Kaiser Permanente Hospital and Medical Campus, a Major League Soccer Stadium, nearly 6,000,000 square feet of office and retail space, and thousands of residential units.
- Lease rate does not include utilities, property expenses or building services
- Space is in Excellent Condition
- Central Air and Heating
- Private Restrooms
- High Ceilings
- Approximately 4,000 square feet of flexible office
- 600 square foot loft/mezzanine office space
- Versatile use options: office, retail, industrial/
- 13' ceilings in main office area
- 15' Ceilings in warehouse area with Roll up Door
Property Overview
Prime Opportunity in Sacramento’s Alkali Flat Neighborhood Discover a unique opportunity to lease a versatile office space in Sacramento’s vibrant Alkali Flat neighborhood. Known for its rich cultural heritage and historic charm, Alkali Flat is home to the Historic Governor’s Mansion and has been shaped by prominent merchants and political leaders. Over the years, this area has transformed into a lively community where new businesses breathe life into historic buildings and modern developments blend seamlessly with the neighborhood’s iconic architecture. The property, approximately 4,000 square feet, sits on a 6,400-square-foot lot in the heart of downtown Sacramento. Designed for multiple uses, it accommodates traditional office, retail, and industrial/flex space. Half of the building was previously a photography studio with 13-foot ceilings, making it perfect for retail or office use. The back half offers a finished warehouse/flex space with 15-foot ceilings and a framed roll-up door. Additionally, there is a 600-square-foot loft/mezzanine office space, a large restroom, and a break room, providing further flexibility for diverse business needs. This prime location is surrounded by a variety of locally owned businesses such as Shine Cafe, Sandra Dee’s BBQ & Seafood, Yoga Seed, Jim Denny’s, Barber Blues, and Sampino’s Towne Foods. It’s also within walking distance of premier performing arts venues including the California Musical Theatre, Sacramento Theatre Company, and Memorial Auditorium. Nearby, outdoor enthusiasts can enjoy Muir Playground and the American River Bike Trail, offering ample opportunities for recreation. Strategically positioned, this property is just six blocks from the Railyards Development, the nation’s largest infill project. This transformative development will double the size of Downtown Sacramento, featuring an 18-acre Kaiser Permanente Hospital and Medical Campus, a Major League Soccer Stadium, nearly 6,000,000 square feet of office and retail space, and thousands of residential units.
PROPERTY FACTS
Presented by

1112 D St
Hmm, there seems to have been an error sending your message. Please try again.
Thanks! Your message was sent.




